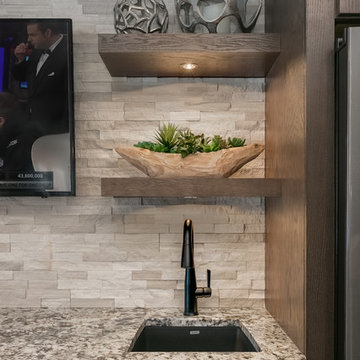3 261 foton på mellanstor källare, med beige väggar
Sortera efter:
Budget
Sortera efter:Populärt i dag
1 - 20 av 3 261 foton
Artikel 1 av 3
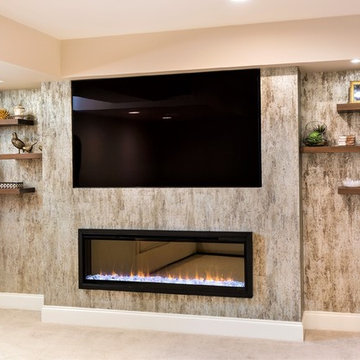
photos by Andrew Pitzer
Inspiration för en mellanstor vintage källare utan fönster, med beige väggar, heltäckningsmatta, en hängande öppen spis och beiget golv
Inspiration för en mellanstor vintage källare utan fönster, med beige väggar, heltäckningsmatta, en hängande öppen spis och beiget golv
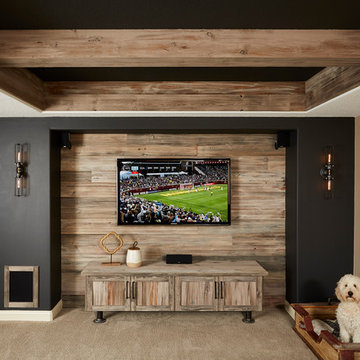
A cozy home theater for movie nights and relaxing fireplace lounge space are perfect places to spend time with family and friends.
Exempel på en mellanstor klassisk källare ovan mark, med beige väggar, heltäckningsmatta, en standard öppen spis och beiget golv
Exempel på en mellanstor klassisk källare ovan mark, med beige väggar, heltäckningsmatta, en standard öppen spis och beiget golv
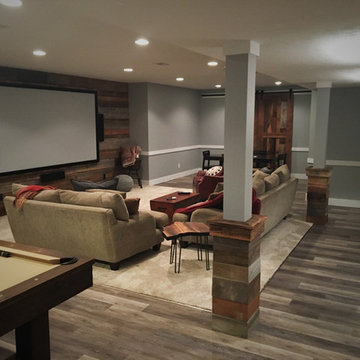
Complete transformation from a cold, dark, and unused basement, into a warm and inviting space that has character with the rustic vibe.
Idéer för att renovera en mellanstor rustik källare utan fönster, med beige väggar och mellanmörkt trägolv
Idéer för att renovera en mellanstor rustik källare utan fönster, med beige väggar och mellanmörkt trägolv

Inredning av en rustik mellanstor källare utan fönster, med beige väggar, mörkt trägolv, brunt golv och en hemmabar
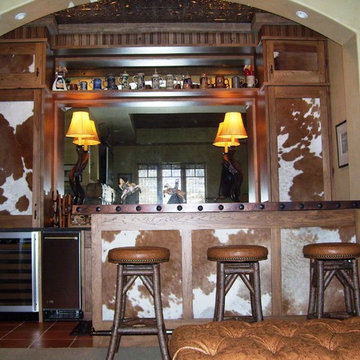
Foto på en mellanstor rustik källare utan fönster, med beige väggar, klinkergolv i porslin och brunt golv

Custom cabinetry is built into this bay window area to create the perfect spot for the budding artist in the family. The basement remodel was designed and built by Meadowlark Design Build in Ann Arbor, Michigan. Photography by Sean Carter.

Idéer för en mellanstor klassisk källare utan ingång, med beige väggar, vinylgolv, en standard öppen spis, en spiselkrans i tegelsten och grått golv
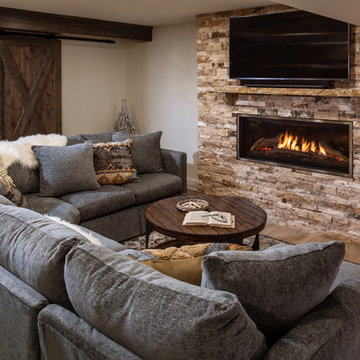
Edmunds Studios Photography
Maritim inredning av en mellanstor källare ovan mark, med beige väggar, vinylgolv, en standard öppen spis, en spiselkrans i sten och brunt golv
Maritim inredning av en mellanstor källare ovan mark, med beige väggar, vinylgolv, en standard öppen spis, en spiselkrans i sten och brunt golv
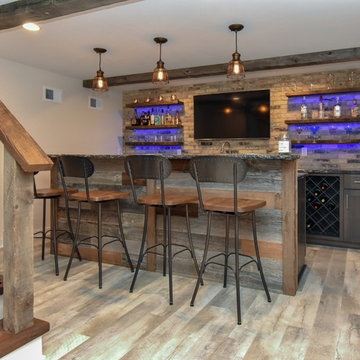
A dark and dingy basement is now the most popular area of this family’s home. The new basement enhances and expands their living area, giving them a relaxing space for watching movies together and a separate, swanky bar area for watching sports games.
The design creatively uses reclaimed barnwood throughout the space, including ceiling beams, the staircase, the face of the bar, the TV wall in the seating area, open shelving and a sliding barn door.
The client wanted a masculine bar area for hosting friends/family. It’s the perfect space for watching games and serving drinks. The bar area features hickory cabinets with a granite stain, quartz countertops and an undermount sink. There is plenty of cabinet storage, floating shelves for displaying bottles/glassware, a wine shelf and beverage cooler.
The most notable feature of the bar is the color changing LED strip lighting under the shelves. The lights illuminate the bottles on the shelves and the cream city brick wall. The lighting makes the space feel upscale and creates a great atmosphere when the homeowners are entertaining.
We sourced all the barnwood from the same torn down barn to make sure all the wood matched. We custom milled the wood for the stairs, newel posts, railings, ceiling beams, bar face, wood accent wall behind the TV, floating bar shelves and sliding barn door. Our team designed, constructed and installed the sliding barn door that separated the finished space from the laundry/storage area. The staircase leading to the basement now matches the style of the other staircase in the house, with white risers and wood treads.
Lighting is an important component of this space, as this basement is dark with no windows or natural light. Recessed lights throughout the room are on dimmers and can be adjusted accordingly. The living room is lit with an overhead light fixture and there are pendant lights over the bar.
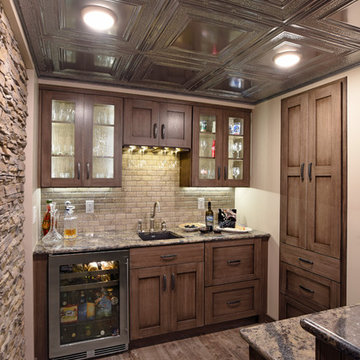
©2016 Daniel Feldkamp, Visual Edge Imaging Studios
Inredning av en klassisk mellanstor källare utan fönster, med beige väggar, klinkergolv i porslin och brunt golv
Inredning av en klassisk mellanstor källare utan fönster, med beige väggar, klinkergolv i porslin och brunt golv
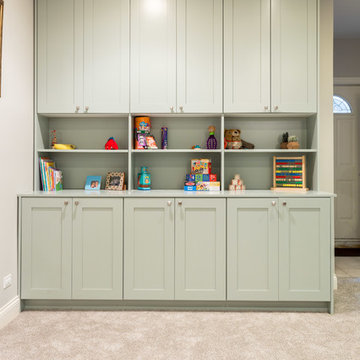
A fun updated to a once dated basement. We renovated this client’s basement to be the perfect play area for their children as well as a chic gathering place for their friends and family. In order to accomplish this, we needed to ensure plenty of storage and seating. Some of the first elements we installed were large cabinets throughout the basement as well as a large banquette, perfect for hiding children’s toys as well as offering ample seating for their guests. Next, to brighten up the space in colors both children and adults would find pleasing, we added a textured blue accent wall and painted the cabinetry a pale green.
Upstairs, we renovated the bathroom to be a kid-friendly space by replacing the stand-up shower with a full bath. The natural stone wall adds warmth to the space and creates a visually pleasing contrast of design.
Lastly, we designed an organized and practical mudroom, creating a perfect place for the whole family to store jackets, shoes, backpacks, and purses.
Designed by Chi Renovation & Design who serve Chicago and it's surrounding suburbs, with an emphasis on the North Side and North Shore. You'll find their work from the Loop through Lincoln Park, Skokie, Wilmette, and all of the way up to Lake Forest.
For more about Chi Renovation & Design, click here: https://www.chirenovation.com/
To learn more about this project, click here: https://www.chirenovation.com/portfolio/lincoln-square-basement-renovation/
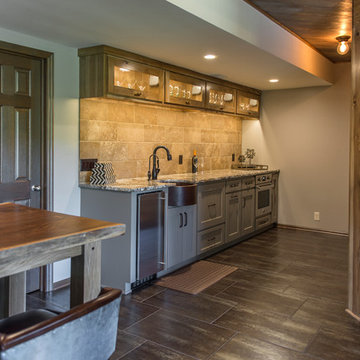
Paula Moser
Inspiration för mellanstora rustika källare ovan mark, med beige väggar och klinkergolv i porslin
Inspiration för mellanstora rustika källare ovan mark, med beige väggar och klinkergolv i porslin
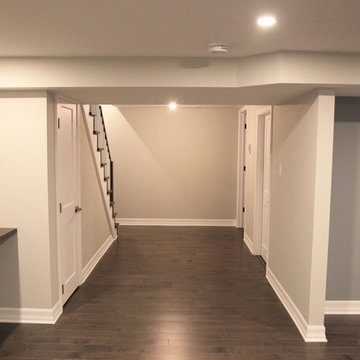
Inspiration för mellanstora moderna källare utan fönster, med beige väggar och mörkt trägolv
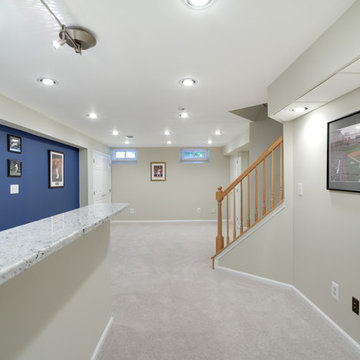
Jose Alfano
Foto på en mellanstor vintage källare utan ingång, med beige väggar och heltäckningsmatta
Foto på en mellanstor vintage källare utan ingång, med beige väggar och heltäckningsmatta
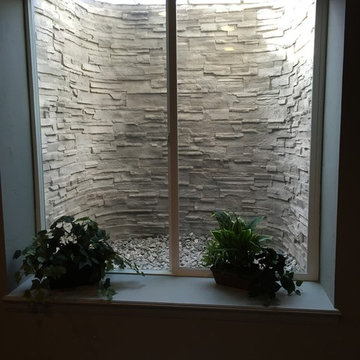
Klassisk inredning av en mellanstor källare, med beige väggar, heltäckningsmatta, en standard öppen spis och en spiselkrans i sten
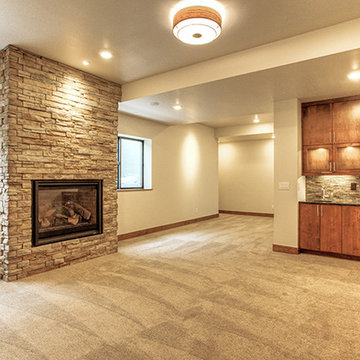
Inspiration för mellanstora rustika källare utan ingång, med beige väggar, heltäckningsmatta, en standard öppen spis och en spiselkrans i sten
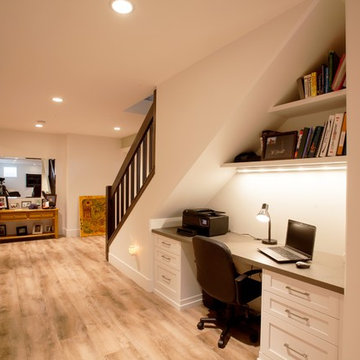
Hardwood on stairs, nosings, header, T-moulding: Mejor French impressions 5 wide maple Madagascar matte.
Lino: Impressio 8mm Aged castle oak 703.
Cabinetry: painted shaker style doors plywood panel.
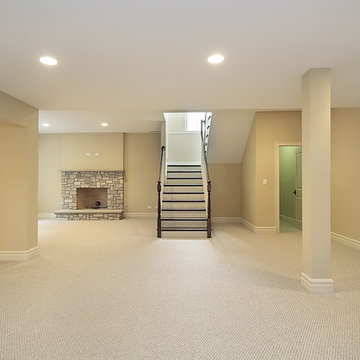
Finished Basement Ideas
Idéer för mellanstora vintage källare utan fönster, med beige väggar, heltäckningsmatta, en standard öppen spis och en spiselkrans i sten
Idéer för mellanstora vintage källare utan fönster, med beige väggar, heltäckningsmatta, en standard öppen spis och en spiselkrans i sten

Idéer för mellanstora lantliga källare utan fönster, med beige väggar, mörkt trägolv och brunt golv
3 261 foton på mellanstor källare, med beige väggar
1
