652 foton på mellanstor källare, med betonggolv
Sortera efter:
Budget
Sortera efter:Populärt i dag
101 - 120 av 652 foton
Artikel 1 av 3
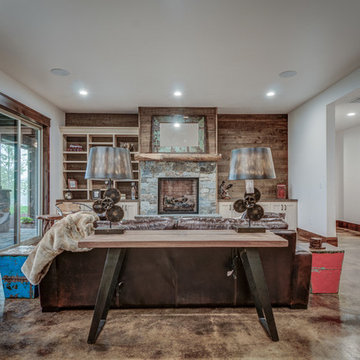
Arne Loren
Exempel på en mellanstor rustik källare ovan mark, med vita väggar, betonggolv, en standard öppen spis och en spiselkrans i sten
Exempel på en mellanstor rustik källare ovan mark, med vita väggar, betonggolv, en standard öppen spis och en spiselkrans i sten
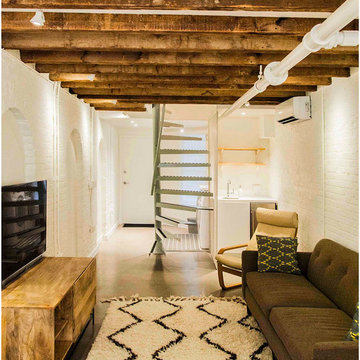
Otto Ruano
Exempel på en mellanstor industriell källare ovan mark, med vita väggar och betonggolv
Exempel på en mellanstor industriell källare ovan mark, med vita väggar och betonggolv
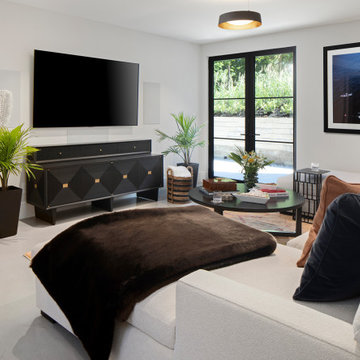
Modern European lower level living room
Inredning av en modern mellanstor källare, med vita väggar, betonggolv och grått golv
Inredning av en modern mellanstor källare, med vita väggar, betonggolv och grått golv
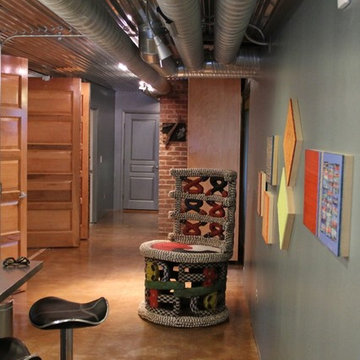
This is a renovation of a basement apartment.
Lead Designer Tina A. Arnold.
Custom Cabinetry by Todd Skaggs.
Contractor, Outside The Box Construction
Bild på en mellanstor funkis källare ovan mark, med blå väggar och betonggolv
Bild på en mellanstor funkis källare ovan mark, med blå väggar och betonggolv
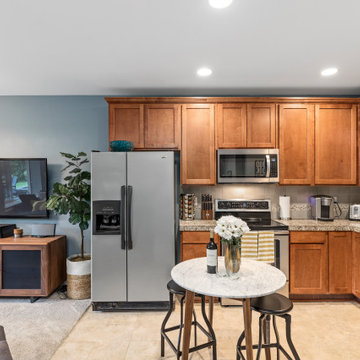
Mother-in-Law basement makeover
Bild på en mellanstor vintage källare ovan mark, med grå väggar, betonggolv, en hängande öppen spis, en spiselkrans i metall och blått golv
Bild på en mellanstor vintage källare ovan mark, med grå väggar, betonggolv, en hängande öppen spis, en spiselkrans i metall och blått golv
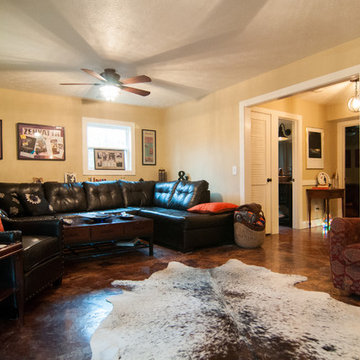
Previously unused space in the basement now is additional entertaining and living space in this 1960's split level whole house renovation - the french doors walk out into a large deck area with brick fireplace and the kitchen and main living space is located at the top of the stairs.
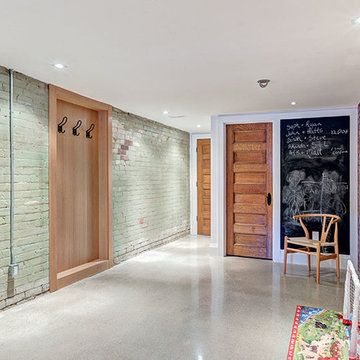
Basement with polished concrete floors, and exposed brick walls.
Inspiration för mellanstora skandinaviska källare utan ingång, med vita väggar, betonggolv, en standard öppen spis, en spiselkrans i tegelsten och grått golv
Inspiration för mellanstora skandinaviska källare utan ingång, med vita väggar, betonggolv, en standard öppen spis, en spiselkrans i tegelsten och grått golv
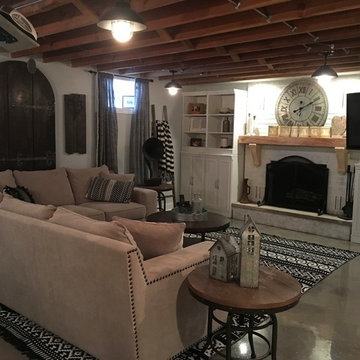
Bild på en mellanstor rustik källare utan fönster, med grå väggar, betonggolv, en standard öppen spis, en spiselkrans i tegelsten och grått golv
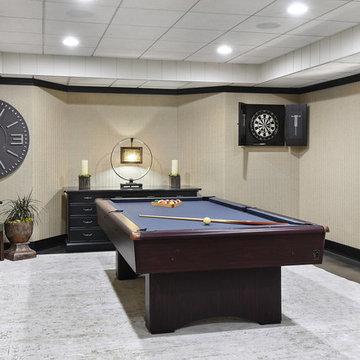
Foto på en mellanstor vintage källare utan fönster, med beige väggar, betonggolv och grått golv
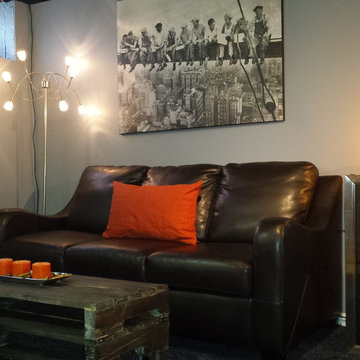
Foto på en mellanstor industriell källare utan fönster, med grå väggar, betonggolv och svart golv
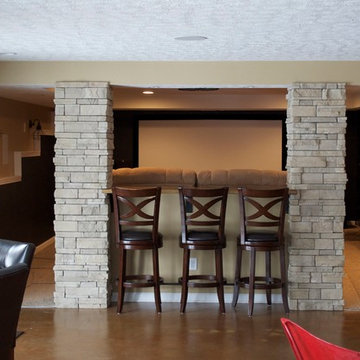
Basement theater room with stacked stone columns and built-ins
Idéer för att renovera en mellanstor eklektisk källare ovan mark, med beige väggar och betonggolv
Idéer för att renovera en mellanstor eklektisk källare ovan mark, med beige väggar och betonggolv
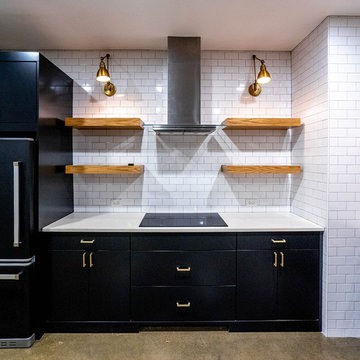
Bild på en mellanstor lantlig källare ovan mark, med grå väggar, betonggolv och grått golv
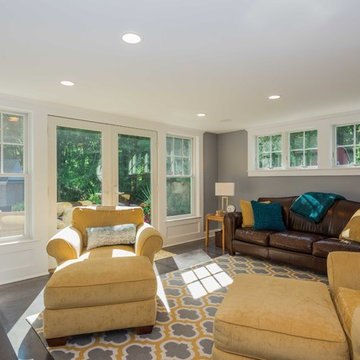
The transitional style of the interior of this remodeled shingle style home in Connecticut hits all of the right buttons for todays busy family. The sleek white and gray kitchen is the centerpiece of The open concept great room which is the perfect size for large family gatherings, but just cozy enough for a family of four to enjoy every day. The kids have their own space in addition to their small but adequate bedrooms whch have been upgraded with built ins for additional storage. The master suite is luxurious with its marble bath and vaulted ceiling with a sparkling modern light fixture and its in its own wing for additional privacy. There are 2 and a half baths in addition to the master bath, and an exercise room and family room in the finished walk out lower level.
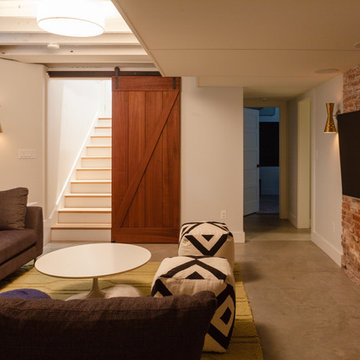
Foto på en mellanstor funkis källare utan fönster, med vita väggar, betonggolv, en standard öppen spis och en spiselkrans i tegelsten
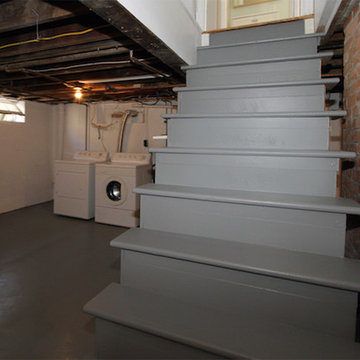
White walls and gray painted stairs make this basement laundry area welcoming.
Inspiration för mellanstora klassiska källare utan ingång, med vita väggar och betonggolv
Inspiration för mellanstora klassiska källare utan ingång, med vita väggar och betonggolv
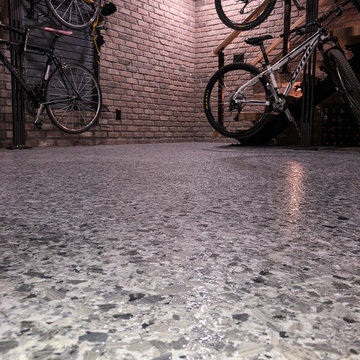
Epoxy flooring made for another industrial touch to the design and serves as an easy to clean surface for these dog moms.
Foto på en mellanstor industriell källare ovan mark, med grå väggar, betonggolv, en bred öppen spis, en spiselkrans i trä och grått golv
Foto på en mellanstor industriell källare ovan mark, med grå väggar, betonggolv, en bred öppen spis, en spiselkrans i trä och grått golv
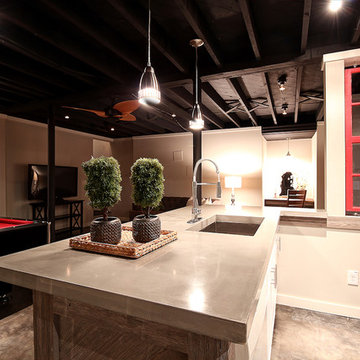
Basement & In-Law Suite Renovation in Smyrna Ga
Inspiration för mellanstora moderna källare ovan mark, med beige väggar, betonggolv och brunt golv
Inspiration för mellanstora moderna källare ovan mark, med beige väggar, betonggolv och brunt golv
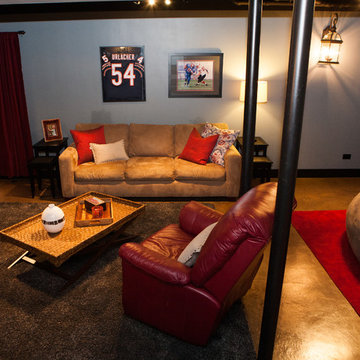
www.316photos.com
Idéer för att renovera en mellanstor vintage källare utan fönster, med grå väggar, betonggolv och brunt golv
Idéer för att renovera en mellanstor vintage källare utan fönster, med grå väggar, betonggolv och brunt golv

50 tals inredning av en mellanstor källare ovan mark, med vita väggar, betonggolv, en standard öppen spis och en spiselkrans i tegelsten
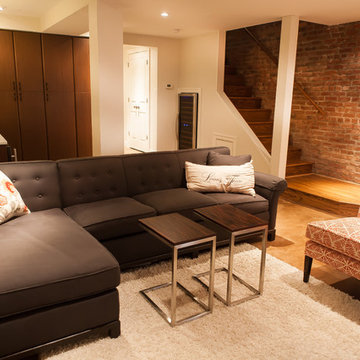
This basement-level addition to this historic row home now includes nearly 8 foot ceilings, a living room, a luxurious wet bar, and a guest suite with new bathroom.
652 foton på mellanstor källare, med betonggolv
6