642 foton på mellanstor källare, med en hemmabar
Sortera efter:
Budget
Sortera efter:Populärt i dag
1 - 20 av 642 foton
Artikel 1 av 3

Basement reno,
Inspiration för mellanstora lantliga källare utan fönster, med en hemmabar, vita väggar, heltäckningsmatta och grått golv
Inspiration för mellanstora lantliga källare utan fönster, med en hemmabar, vita väggar, heltäckningsmatta och grått golv

Bild på en mellanstor lantlig källare utan ingång, med en hemmabar, vita väggar, vinylgolv och brunt golv
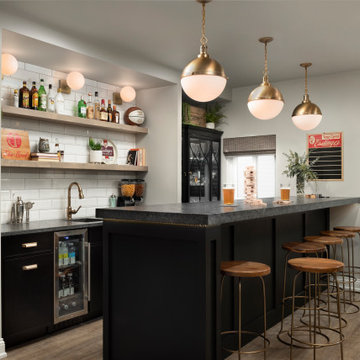
Exempel på en mellanstor klassisk källare utan fönster, med en hemmabar, grå väggar, vinylgolv, en standard öppen spis och brunt golv
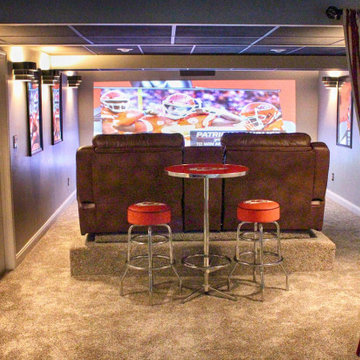
Kansas City Remodel & Handyman Allen LLC, Overland Park, Kansas, 2021 Regional CotY Award Winner, Basement Under $100,000
Foto på en mellanstor funkis källare utan fönster, med en hemmabar och heltäckningsmatta
Foto på en mellanstor funkis källare utan fönster, med en hemmabar och heltäckningsmatta

Inredning av en rustik mellanstor källare utan fönster, med beige väggar, mörkt trägolv, brunt golv och en hemmabar
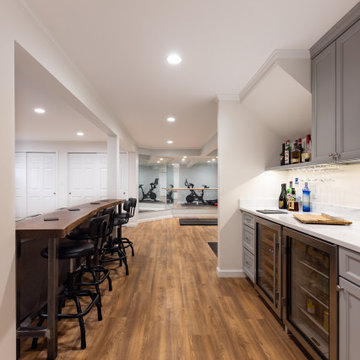
This basement remodel converted 50% of this victorian era home into useable space for the whole family. The space includes: Bar, Workout Area, Entertainment Space.
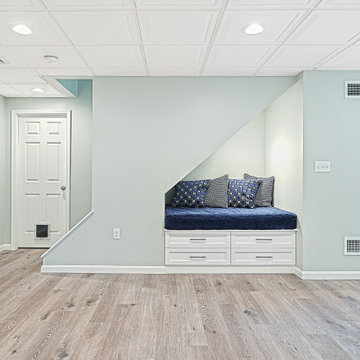
Exempel på en mellanstor klassisk källare ovan mark, med en hemmabar, grå väggar, laminatgolv och grått golv
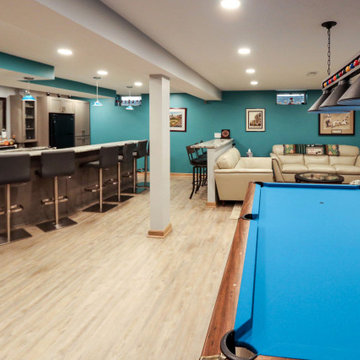
This basement renovation involved installing Medallion Lancaster Frappe cabinetry in the bar area. On the countertop is Dolomite-Pietra Caravino granite with a leather finish. Also installed: A Miseno Apronfront stainless steel sink and a Moen chrome Arbor bar faucet, 3 Hinkley Linear pendant lights and a new pool table light. New basement stairs were installed using Kraus Landmark 5” plank floor whistle stop color and a new custom barn door. On the floor is Enstyle Culbres wide – Inglewood Luxury Vinyl Tile.
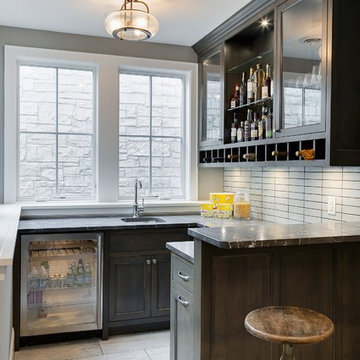
Klassisk inredning av en mellanstor källare utan ingång, med grå väggar, heltäckningsmatta och en hemmabar

Lower Level of home on Lake Minnetonka
Nautical call with white shiplap and blue accents for finishes. This photo highlights the built-ins that flank the fireplace.
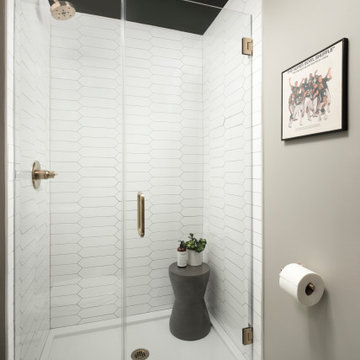
Inspiration för en mellanstor vintage källare utan fönster, med en hemmabar, grå väggar, vinylgolv, en standard öppen spis och brunt golv

Basement renovation with Modern nero tile floor in 12 x 24 with charcoal gray grout. in main space. Mudroom tile Balsaltina Antracite 12 x 24. Custom mudroom area with built-in closed cubbies, storage. and bench with shelves. Sliding door walkout to backyard. Cabinets are ultracraft in gray gloss finish with some mirror inserts. Backsplash from Tile Showcase Mandela Zest. Countertops in granite.
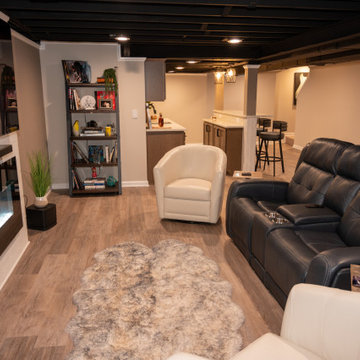
Foto på en mellanstor vintage källare utan fönster, med en hemmabar, vinylgolv, en bred öppen spis, en spiselkrans i trä och brunt golv
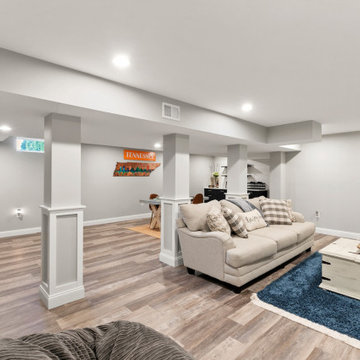
Idéer för mellanstora funkis källare utan fönster, med en hemmabar, vita väggar, mellanmörkt trägolv och brunt golv

Basement reno,
Lantlig inredning av en mellanstor källare utan fönster, med en hemmabar, vita väggar, heltäckningsmatta och grått golv
Lantlig inredning av en mellanstor källare utan fönster, med en hemmabar, vita väggar, heltäckningsmatta och grått golv

Below Buchanan is a basement renovation that feels as light and welcoming as one of our outdoor living spaces. The project is full of unique details, custom woodworking, built-in storage, and gorgeous fixtures. Custom carpentry is everywhere, from the built-in storage cabinets and molding to the private booth, the bar cabinetry, and the fireplace lounge.
Creating this bright, airy atmosphere was no small challenge, considering the lack of natural light and spatial restrictions. A color pallet of white opened up the space with wood, leather, and brass accents bringing warmth and balance. The finished basement features three primary spaces: the bar and lounge, a home gym, and a bathroom, as well as additional storage space. As seen in the before image, a double row of support pillars runs through the center of the space dictating the long, narrow design of the bar and lounge. Building a custom dining area with booth seating was a clever way to save space. The booth is built into the dividing wall, nestled between the support beams. The same is true for the built-in storage cabinet. It utilizes a space between the support pillars that would otherwise have been wasted.
The small details are as significant as the larger ones in this design. The built-in storage and bar cabinetry are all finished with brass handle pulls, to match the light fixtures, faucets, and bar shelving. White marble counters for the bar, bathroom, and dining table bring a hint of Hollywood glamour. White brick appears in the fireplace and back bar. To keep the space feeling as lofty as possible, the exposed ceilings are painted black with segments of drop ceilings accented by a wide wood molding, a nod to the appearance of exposed beams. Every detail is thoughtfully chosen right down from the cable railing on the staircase to the wood paneling behind the booth, and wrapping the bar.

The basement kitchenette was designed to mimic the design features of the upstairs kitchen to provide flow and continuity from upstairs to down. The basement remodel was designed and built by Meadowlark Design Build in Ann Arbor, Michigan. Photography by Sean Carter
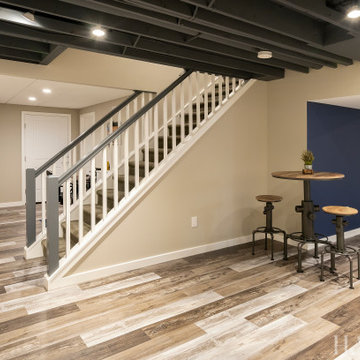
Inredning av en industriell mellanstor källare utan fönster, med en hemmabar, beige väggar, laminatgolv och flerfärgat golv

Basement build out, new cabinets, kitchen with bar sink, dual beverage cooling units, floating wood shelves.
Inspiration för en mellanstor vintage källare ovan mark, med en hemmabar, bambugolv och grått golv
Inspiration för en mellanstor vintage källare ovan mark, med en hemmabar, bambugolv och grått golv
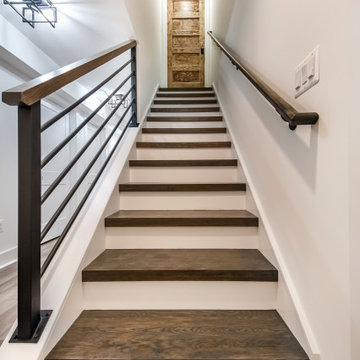
Basement Remodel with large wet-bar, full bathroom and cosy family room
Bild på en mellanstor vintage källare ovan mark, med en hemmabar, vita väggar, vinylgolv och brunt golv
Bild på en mellanstor vintage källare ovan mark, med en hemmabar, vita väggar, vinylgolv och brunt golv
642 foton på mellanstor källare, med en hemmabar
1