1 784 foton på mellanstor källare, med en standard öppen spis
Sortera efter:
Budget
Sortera efter:Populärt i dag
161 - 180 av 1 784 foton
Artikel 1 av 3
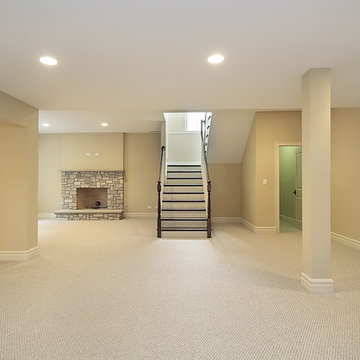
Finished Basement Ideas
Idéer för mellanstora vintage källare utan fönster, med beige väggar, heltäckningsmatta, en standard öppen spis och en spiselkrans i sten
Idéer för mellanstora vintage källare utan fönster, med beige väggar, heltäckningsmatta, en standard öppen spis och en spiselkrans i sten

The basement in this home is designed to be the most family oriented of spaces,.Whether it's watching movies, playing video games, or just hanging out. two concrete lightwells add natural light - this isn't your average mid west basement!
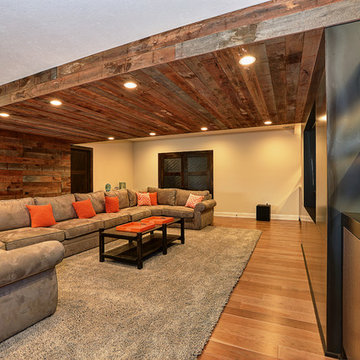
This wooded basement is perfect for the outdoor enthusiast. Custom built in shelving and the warm glow from under shelf lighting is perfect for relaxing in front of this one of a kind fireplace. Need to freshen up after you took advantage of the exercise room? No problem, just step over to the beautiful and bright bathroom.
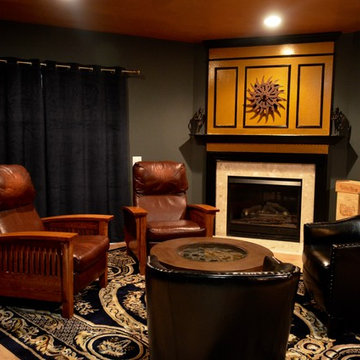
Idéer för en mellanstor industriell källare ovan mark, med grå väggar, ljust trägolv, en standard öppen spis och en spiselkrans i trä
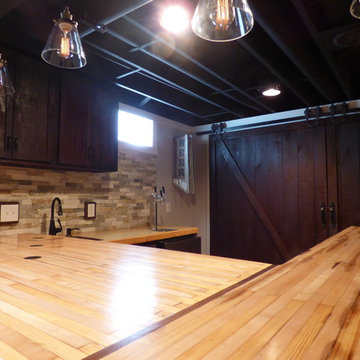
Exempel på en mellanstor lantlig källare utan fönster, med grå väggar, klinkergolv i keramik och en standard öppen spis
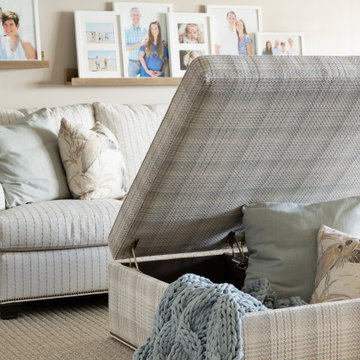
Refreshed entertainment space for the family. Originally, a dark and dated basement was transformed into a warm and inviting entertainment space for the family and guest to relax and enjoy each others company. Neutral tones and textiles incorporated to resemble the wonderful relaxed vibes of the beach into this lake house.
Photos by Spacecrafting Photography
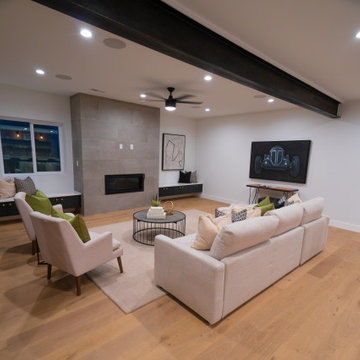
Bild på en mellanstor funkis källare utan fönster, med vita väggar, mellanmörkt trägolv, en standard öppen spis, en spiselkrans i trä och brunt golv
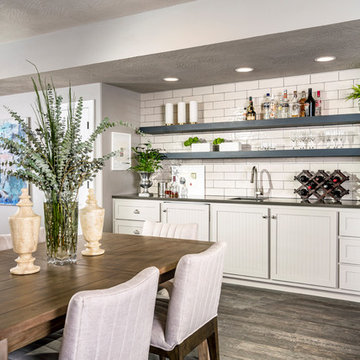
Inredning av en klassisk mellanstor källare ovan mark, med grå väggar, klinkergolv i porslin, en standard öppen spis och en spiselkrans i sten
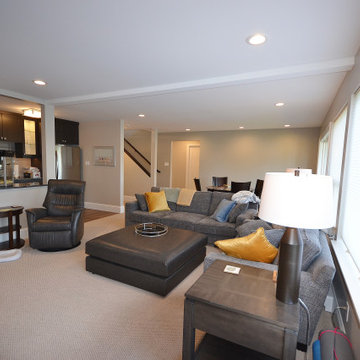
We designed this basement for family enjoyment with a kitchenette and popcorn bar. New custom furniture. Gas modern fireplace with the west coast in mind.
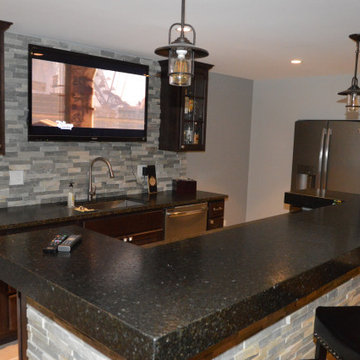
Inspiration för en mellanstor vintage källare ovan mark, med grå väggar, mellanmörkt trägolv, en standard öppen spis, en spiselkrans i sten och brunt golv
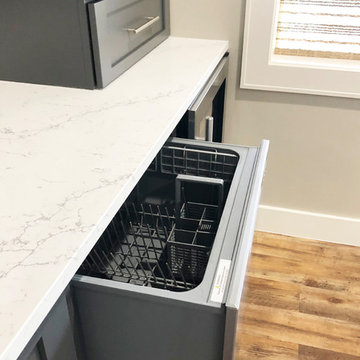
Exempel på en mellanstor klassisk källare ovan mark, med grå väggar, laminatgolv, en standard öppen spis, en spiselkrans i sten och brunt golv
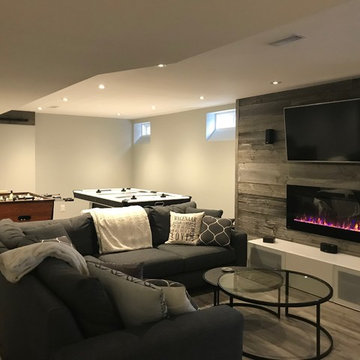
Beautiful open concept basement with barn wood featured wall for TV and fireplace, game sectionGrand Project Contracting
Inredning av en modern mellanstor källare utan fönster, med grå väggar, laminatgolv, en standard öppen spis, en spiselkrans i trä och grått golv
Inredning av en modern mellanstor källare utan fönster, med grå väggar, laminatgolv, en standard öppen spis, en spiselkrans i trä och grått golv
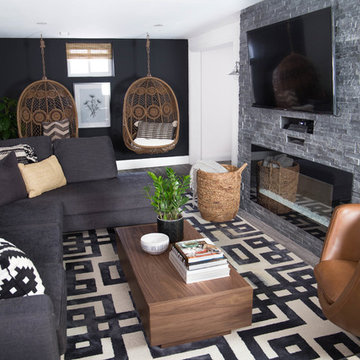
Inspiration för mellanstora källare utan fönster, med vita väggar, mellanmörkt trägolv, en standard öppen spis, en spiselkrans i sten och grått golv
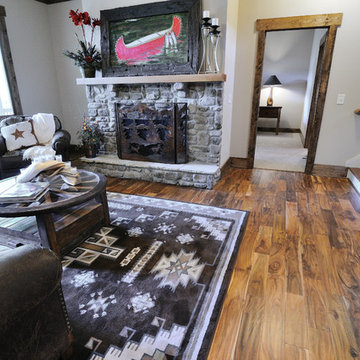
Basement hardwood floor - 5" Handscraped Acacia - Engineered Wood
Idéer för att renovera en mellanstor rustik källare ovan mark, med beige väggar, mellanmörkt trägolv, en standard öppen spis och en spiselkrans i sten
Idéer för att renovera en mellanstor rustik källare ovan mark, med beige väggar, mellanmörkt trägolv, en standard öppen spis och en spiselkrans i sten
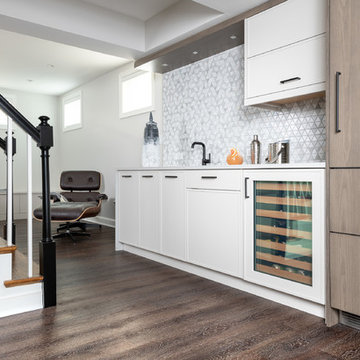
This basement was completely stripped out and renovated to a very high standard, a real getaway for the homeowner or guests. Design by Sarah Kahn at Jennifer Gilmer Kitchen & Bath, photography by Keith Miller at Keiana Photograpy, staging by Tiziana De Macceis from Keiana Photography.
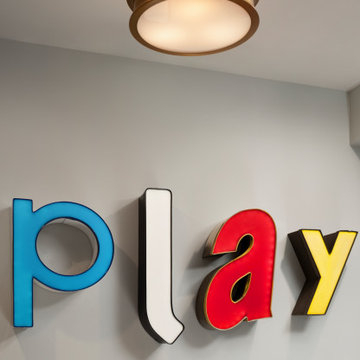
Bild på en mellanstor vintage källare utan fönster, med en hemmabar, grå väggar, vinylgolv, en standard öppen spis och brunt golv
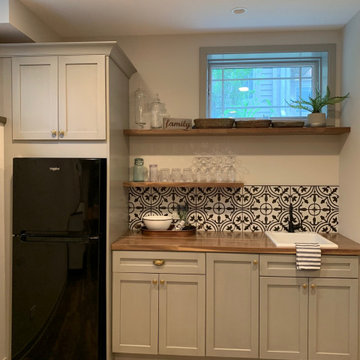
Beautiful warm and rustic basement rehab in charming Elmhurst, Illinois. Earthy elements of various natural woods are featured in the flooring, fireplace surround and furniture and adds a cozy welcoming feel to the space. Black and white vintage inspired tiles are found in the bathroom and kitchenette. A chic fireplace adds warmth and character.
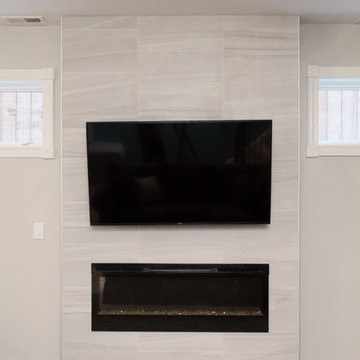
A fun updated to a once dated basement. We renovated this client’s basement to be the perfect play area for their children as well as a chic gathering place for their friends and family. In order to accomplish this, we needed to ensure plenty of storage and seating. Some of the first elements we installed were large cabinets throughout the basement as well as a large banquette, perfect for hiding children’s toys as well as offering ample seating for their guests. Next, to brighten up the space in colors both children and adults would find pleasing, we added a textured blue accent wall and painted the cabinetry a pale green.
Upstairs, we renovated the bathroom to be a kid-friendly space by replacing the stand-up shower with a full bath. The natural stone wall adds warmth to the space and creates a visually pleasing contrast of design.
Lastly, we designed an organized and practical mudroom, creating a perfect place for the whole family to store jackets, shoes, backpacks, and purses.
Designed by Chi Renovation & Design who serve Chicago and it's surrounding suburbs, with an emphasis on the North Side and North Shore. You'll find their work from the Loop through Lincoln Park, Skokie, Wilmette, and all of the way up to Lake Forest.
For more about Chi Renovation & Design, click here: https://www.chirenovation.com/
To learn more about this project, click here: https://www.chirenovation.com/portfolio/lincoln-square-basement-renovation/
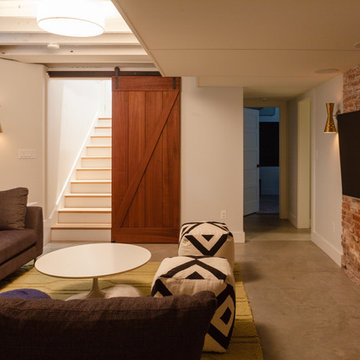
Foto på en mellanstor funkis källare utan fönster, med vita väggar, betonggolv, en standard öppen spis och en spiselkrans i tegelsten
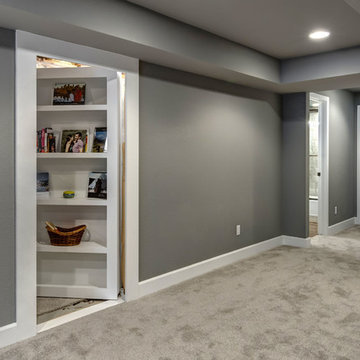
©Finished Basement Company
Idéer för att renovera en mellanstor vintage källare utan ingång, med grå väggar, heltäckningsmatta, en standard öppen spis, en spiselkrans i sten och grått golv
Idéer för att renovera en mellanstor vintage källare utan ingång, med grå väggar, heltäckningsmatta, en standard öppen spis, en spiselkrans i sten och grått golv
1 784 foton på mellanstor källare, med en standard öppen spis
9