149 foton på mellanstor källare, med flerfärgade väggar
Sortera efter:
Budget
Sortera efter:Populärt i dag
1 - 20 av 149 foton
Artikel 1 av 3

This 4,500 sq ft basement in Long Island is high on luxe, style, and fun. It has a full gym, golf simulator, arcade room, home theater, bar, full bath, storage, and an entry mud area. The palette is tight with a wood tile pattern to define areas and keep the space integrated. We used an open floor plan but still kept each space defined. The golf simulator ceiling is deep blue to simulate the night sky. It works with the room/doors that are integrated into the paneling — on shiplap and blue. We also added lights on the shuffleboard and integrated inset gym mirrors into the shiplap. We integrated ductwork and HVAC into the columns and ceiling, a brass foot rail at the bar, and pop-up chargers and a USB in the theater and the bar. The center arm of the theater seats can be raised for cuddling. LED lights have been added to the stone at the threshold of the arcade, and the games in the arcade are turned on with a light switch.
---
Project designed by Long Island interior design studio Annette Jaffe Interiors. They serve Long Island including the Hamptons, as well as NYC, the tri-state area, and Boca Raton, FL.
For more about Annette Jaffe Interiors, click here:
https://annettejaffeinteriors.com/
To learn more about this project, click here:
https://annettejaffeinteriors.com/basement-entertainment-renovation-long-island/
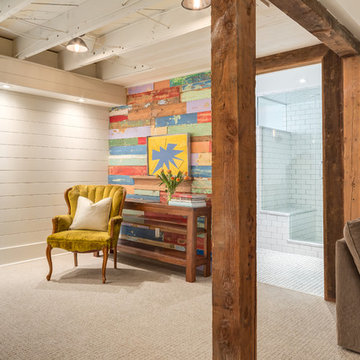
Harnessing this antique barn board in it original colours is the soul of this basement space. In the centre of the photo you can see into the glorious new bathroom with glass surround shower and subway tiling throughout.

Phoenix Photographic
Inspiration för mellanstora eklektiska källare utan ingång, med flerfärgade väggar, klinkergolv i porslin, en spiselkrans i tegelsten och svart golv
Inspiration för mellanstora eklektiska källare utan ingång, med flerfärgade väggar, klinkergolv i porslin, en spiselkrans i tegelsten och svart golv
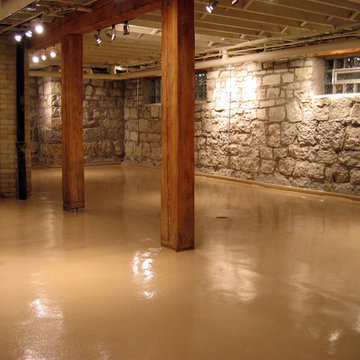
Local wine cellar out with a Solid Epoxy Floor Coating. Located in Pittsburgh, installed by Pittsburgh Garage.
Inredning av en rustik mellanstor källare utan ingång, med flerfärgade väggar, betonggolv och brunt golv
Inredning av en rustik mellanstor källare utan ingång, med flerfärgade väggar, betonggolv och brunt golv

This basement remodeling project involved transforming a traditional basement into a multifunctional space, blending a country club ambience and personalized decor with modern entertainment options.
In the home theater space, the comfort of an extra-large sectional, surrounded by charcoal walls, creates a cinematic ambience. Wall washer lights ensure optimal viewing during movies and gatherings.
---
Project completed by Wendy Langston's Everything Home interior design firm, which serves Carmel, Zionsville, Fishers, Westfield, Noblesville, and Indianapolis.
For more about Everything Home, see here: https://everythinghomedesigns.com/
To learn more about this project, see here: https://everythinghomedesigns.com/portfolio/carmel-basement-renovation
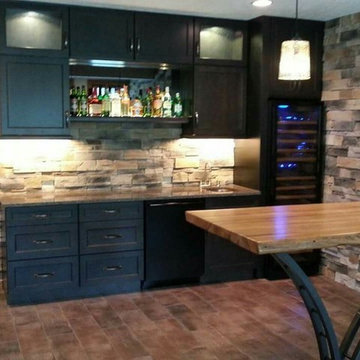
Idéer för mellanstora källare utan ingång, med flerfärgade väggar, klinkergolv i porslin och brunt golv

Original built in bookshelves got a makeover with bright teal and white paint colors. Shiplap was added to the basement wall as a coastal accent.
Bild på en mellanstor maritim källare ovan mark, med ett spelrum, flerfärgade väggar, klinkergolv i keramik, en öppen hörnspis och brunt golv
Bild på en mellanstor maritim källare ovan mark, med ett spelrum, flerfärgade väggar, klinkergolv i keramik, en öppen hörnspis och brunt golv
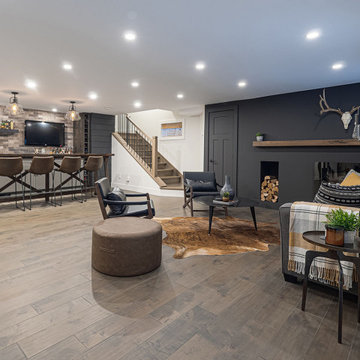
Basement bar and entertaining space designed with masculine accents.
Inspiration för mellanstora moderna källare ovan mark, med flerfärgade väggar och mörkt trägolv
Inspiration för mellanstora moderna källare ovan mark, med flerfärgade väggar och mörkt trägolv
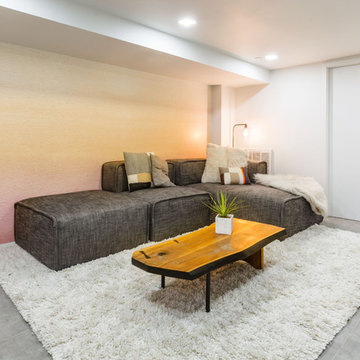
New dimmable recessed lighting and a colorful ombre wall mural transformed this low-ceilinged basement into a cozy den.
Nordisk inredning av en mellanstor källare utan fönster, med flerfärgade väggar, klinkergolv i porslin och grått golv
Nordisk inredning av en mellanstor källare utan fönster, med flerfärgade väggar, klinkergolv i porslin och grått golv
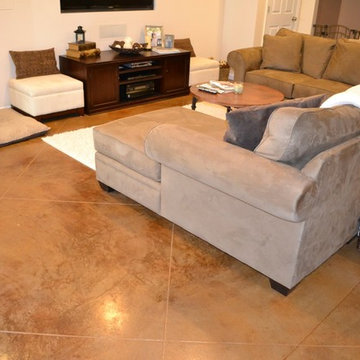
Customcrete
Idéer för en mellanstor klassisk källare ovan mark, med flerfärgade väggar och betonggolv
Idéer för en mellanstor klassisk källare ovan mark, med flerfärgade väggar och betonggolv
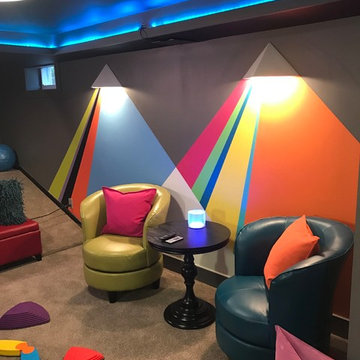
Bild på en mellanstor eklektisk källare utan ingång, med flerfärgade väggar, heltäckningsmatta och beiget golv
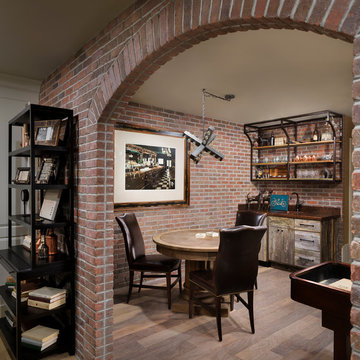
A Man Cave Basement
Idéer för mellanstora lantliga källare utan fönster, med flerfärgade väggar, mellanmörkt trägolv och brunt golv
Idéer för mellanstora lantliga källare utan fönster, med flerfärgade väggar, mellanmörkt trägolv och brunt golv
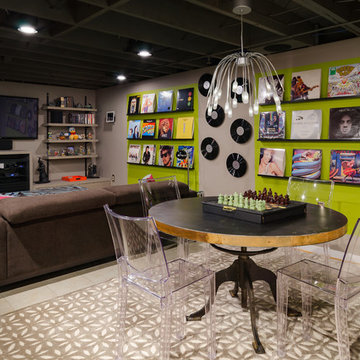
The client's basement was a poorly-finished strange place; was cluttered and not functional as an entertainment space. We updated to a club-like atmosphere to include a state of the art entertainment area, poker/card table, unique curved bar area, karaoke and dance floor area with a disco ball to provide reflecting fractals above to pull the focus to the center of the area to tell everyone; this is where the action is!
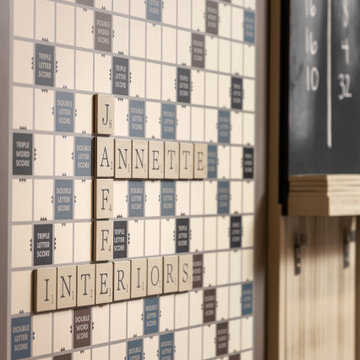
This 4,500 sq ft basement in Long Island is high on luxe, style, and fun. It has a full gym, golf simulator, arcade room, home theater, bar, full bath, storage, and an entry mud area. The palette is tight with a wood tile pattern to define areas and keep the space integrated. We used an open floor plan but still kept each space defined. The golf simulator ceiling is deep blue to simulate the night sky. It works with the room/doors that are integrated into the paneling — on shiplap and blue. We also added lights on the shuffleboard and integrated inset gym mirrors into the shiplap. We integrated ductwork and HVAC into the columns and ceiling, a brass foot rail at the bar, and pop-up chargers and a USB in the theater and the bar. The center arm of the theater seats can be raised for cuddling. LED lights have been added to the stone at the threshold of the arcade, and the games in the arcade are turned on with a light switch.
---
Project designed by Long Island interior design studio Annette Jaffe Interiors. They serve Long Island including the Hamptons, as well as NYC, the tri-state area, and Boca Raton, FL.
For more about Annette Jaffe Interiors, click here:
https://annettejaffeinteriors.com/
To learn more about this project, click here:
https://annettejaffeinteriors.com/basement-entertainment-renovation-long-island/
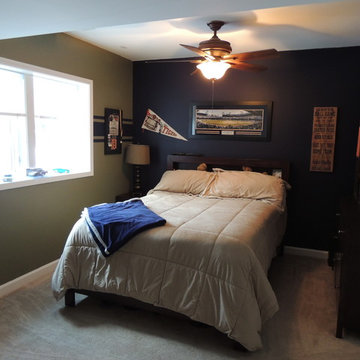
Idéer för att renovera en mellanstor vintage källare utan ingång, med flerfärgade väggar och heltäckningsmatta
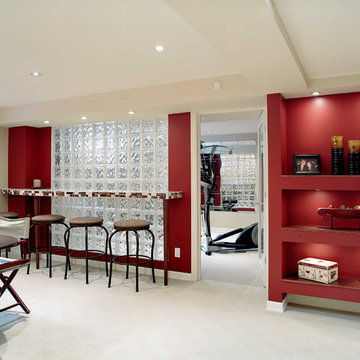
The custom glass countertops created by Delfina Falcao adds a certain je ne c’est quoi that catches the eye of most guests. To further add to the visual interest we incorporated several lit drywall niches, custom millwork, a glass block partition and a strongly contrasting color palette - red!
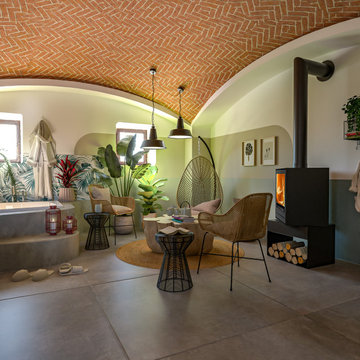
Liadesign
Idéer för att renovera en mellanstor industriell källare ovan mark, med flerfärgade väggar, klinkergolv i porslin, en öppen vedspis, en spiselkrans i metall och grått golv
Idéer för att renovera en mellanstor industriell källare ovan mark, med flerfärgade väggar, klinkergolv i porslin, en öppen vedspis, en spiselkrans i metall och grått golv
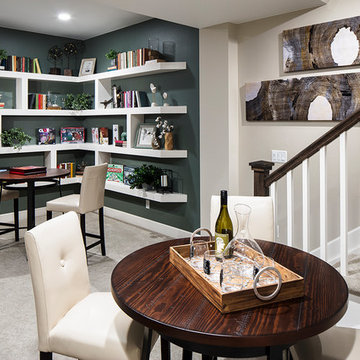
Inspiration för en mellanstor funkis källare ovan mark, med flerfärgade väggar och heltäckningsmatta

Idéer för mellanstora vintage källare utan ingång, med flerfärgade väggar, heltäckningsmatta och beiget golv
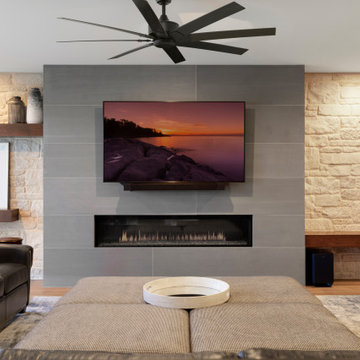
Exempel på en mellanstor källare ovan mark, med flerfärgade väggar, mellanmörkt trägolv, en bred öppen spis, en spiselkrans i trä och brunt golv
149 foton på mellanstor källare, med flerfärgade väggar
1