1 671 foton på mellanstor källare, med grått golv
Sortera efter:
Budget
Sortera efter:Populärt i dag
141 - 160 av 1 671 foton
Artikel 1 av 3
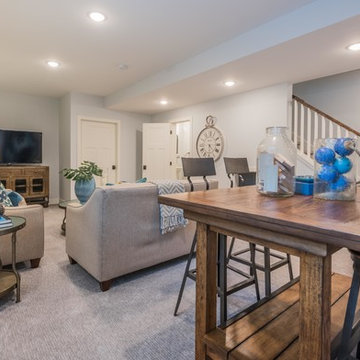
Lantlig inredning av en mellanstor källare utan fönster, med grå väggar, heltäckningsmatta och grått golv
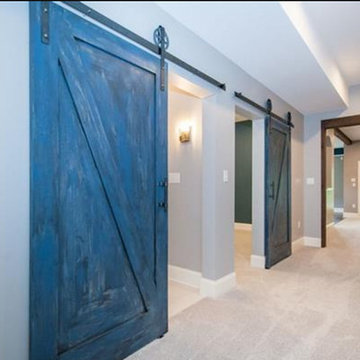
Urban Renewal Basement complete with barn doors, beams, hammered farmhouse sink, industrial lighting with flashes of blue accents and 3rd floor build out
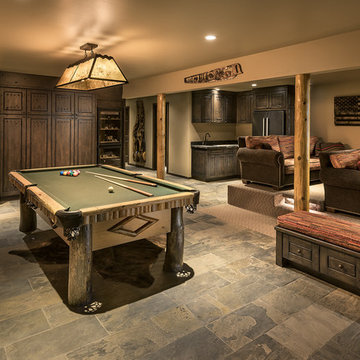
Inspiration för mellanstora rustika källare ovan mark, med skiffergolv och grått golv
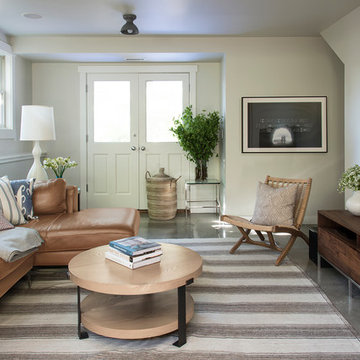
Andy Beers
Inredning av en skandinavisk mellanstor källare ovan mark, med grå väggar, betonggolv och grått golv
Inredning av en skandinavisk mellanstor källare ovan mark, med grå väggar, betonggolv och grått golv
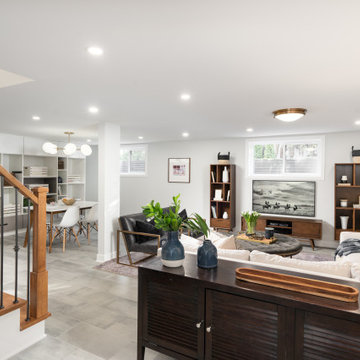
Bright and airy multi-purpose basement for movie night, arts and crafts, reading, or game night.
Idéer för mellanstora vintage källare utan ingång, med vita väggar, klinkergolv i keramik och grått golv
Idéer för mellanstora vintage källare utan ingång, med vita väggar, klinkergolv i keramik och grått golv
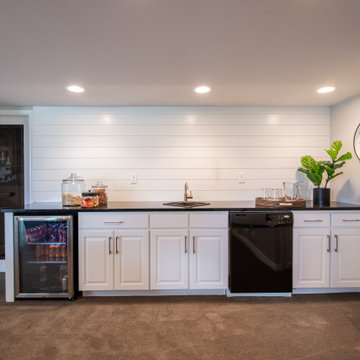
Exempel på en mellanstor modern källare, med en hemmabar, grå väggar, heltäckningsmatta, en standard öppen spis och grått golv
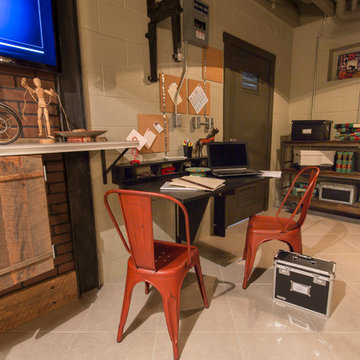
The red metal chairs serve as dual purpose for the flip up desk. The desk can give a large area work getting work done, while it can also fold flat creating a larger room when needed.

This basement remodel held special significance for an expectant young couple eager to adapt their home for a growing family. Facing the challenge of an open layout that lacked functionality, our team delivered a complete transformation.
The project's scope involved reframing the layout of the entire basement, installing plumbing for a new bathroom, modifying the stairs for code compliance, and adding an egress window to create a livable bedroom. The redesigned space now features a guest bedroom, a fully finished bathroom, a cozy living room, a practical laundry area, and private, separate office spaces. The primary objective was to create a harmonious, open flow while ensuring privacy—a vital aspect for the couple. The final result respects the original character of the house, while enhancing functionality for the evolving needs of the homeowners expanding family.
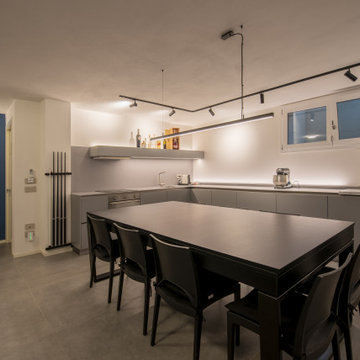
una cucina con un impatto minimo nell'ambiente, senza pensili e con basi chiuse per nascondere anche la zona lavanderia. In primo piano il tavolo con una seconda funzione, il biliardo.
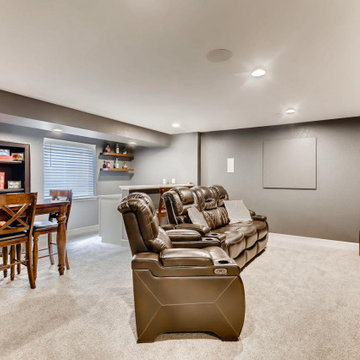
Cozy basement retreat with a wet bar, entertainment area, & game table..
Foto på en mellanstor vintage källare utan ingång, med grå väggar, heltäckningsmatta och grått golv
Foto på en mellanstor vintage källare utan ingång, med grå väggar, heltäckningsmatta och grått golv

Below Buchanan is a basement renovation that feels as light and welcoming as one of our outdoor living spaces. The project is full of unique details, custom woodworking, built-in storage, and gorgeous fixtures. Custom carpentry is everywhere, from the built-in storage cabinets and molding to the private booth, the bar cabinetry, and the fireplace lounge.
Creating this bright, airy atmosphere was no small challenge, considering the lack of natural light and spatial restrictions. A color pallet of white opened up the space with wood, leather, and brass accents bringing warmth and balance. The finished basement features three primary spaces: the bar and lounge, a home gym, and a bathroom, as well as additional storage space. As seen in the before image, a double row of support pillars runs through the center of the space dictating the long, narrow design of the bar and lounge. Building a custom dining area with booth seating was a clever way to save space. The booth is built into the dividing wall, nestled between the support beams. The same is true for the built-in storage cabinet. It utilizes a space between the support pillars that would otherwise have been wasted.
The small details are as significant as the larger ones in this design. The built-in storage and bar cabinetry are all finished with brass handle pulls, to match the light fixtures, faucets, and bar shelving. White marble counters for the bar, bathroom, and dining table bring a hint of Hollywood glamour. White brick appears in the fireplace and back bar. To keep the space feeling as lofty as possible, the exposed ceilings are painted black with segments of drop ceilings accented by a wide wood molding, a nod to the appearance of exposed beams. Every detail is thoughtfully chosen right down from the cable railing on the staircase to the wood paneling behind the booth, and wrapping the bar.
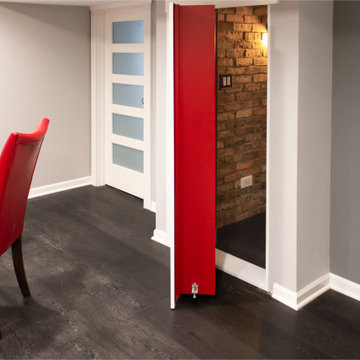
Speakeasy entrance.
Idéer för en mellanstor klassisk källare utan fönster, med en hemmabar, grå väggar, vinylgolv, en spiselkrans i trä och grått golv
Idéer för en mellanstor klassisk källare utan fönster, med en hemmabar, grå väggar, vinylgolv, en spiselkrans i trä och grått golv
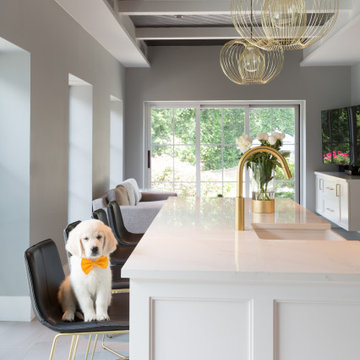
Idéer för en mellanstor klassisk källare ovan mark, med grå väggar, klinkergolv i porslin och grått golv
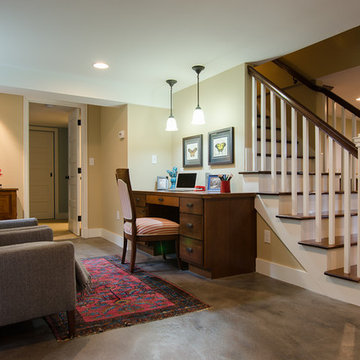
Jeff Beck Photography
Amerikansk inredning av en mellanstor källare ovan mark, med betonggolv, beige väggar och grått golv
Amerikansk inredning av en mellanstor källare ovan mark, med betonggolv, beige väggar och grått golv
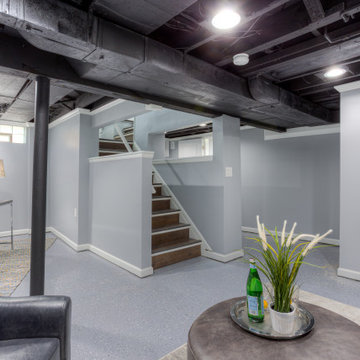
Previously unfinished and unusable basement transformed into a comforting lounge space with open ceiling painted black to provide the illusion of a higher ceiling and epoxied floors.

Finished Basement
Exempel på en mellanstor industriell källare utan ingång, med ett spelrum, grå väggar, vinylgolv och grått golv
Exempel på en mellanstor industriell källare utan ingång, med ett spelrum, grå väggar, vinylgolv och grått golv

Idéer för att renovera en mellanstor funkis källare utan fönster, med grå väggar, heltäckningsmatta och grått golv
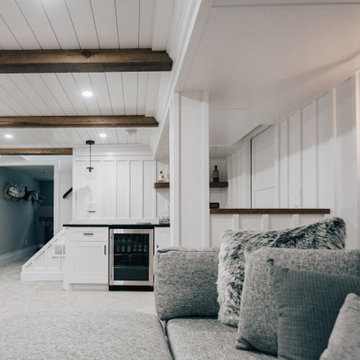
Basement reno,
Bild på en mellanstor lantlig källare utan fönster, med en hemmabar, vita väggar, heltäckningsmatta och grått golv
Bild på en mellanstor lantlig källare utan fönster, med en hemmabar, vita väggar, heltäckningsmatta och grått golv
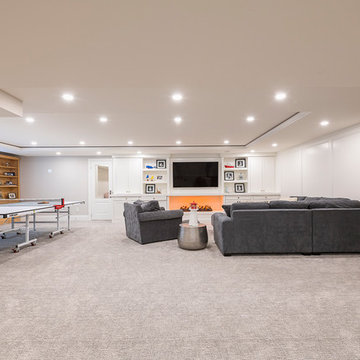
This home renovation features an updated basement including a den with built-in media wall, exercise room, kid’s play area, and a spare bedroom and bathroom. White and cool grays throughout the space with high-end finishes gives this basement a clean, modern look.
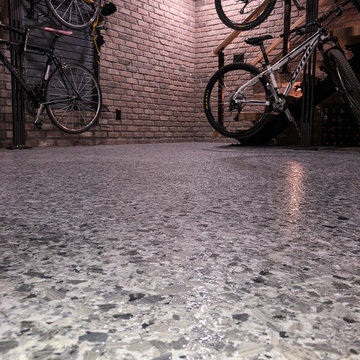
Epoxy flooring made for another industrial touch to the design and serves as an easy to clean surface for these dog moms.
Foto på en mellanstor industriell källare ovan mark, med grå väggar, betonggolv, en bred öppen spis, en spiselkrans i trä och grått golv
Foto på en mellanstor industriell källare ovan mark, med grå väggar, betonggolv, en bred öppen spis, en spiselkrans i trä och grått golv
1 671 foton på mellanstor källare, med grått golv
8