65 foton på mellanstor källare
Sortera efter:
Budget
Sortera efter:Populärt i dag
1 - 20 av 65 foton
Artikel 1 av 3

The owners of this beautiful 1908 NE Portland home wanted to breathe new life into their unfinished basement and dysfunctional main-floor bathroom and mudroom. Our goal was to create comfortable and practical spaces, while staying true to the preferences of the homeowners and age of the home.
The existing half bathroom and mudroom were situated in what was originally an enclosed back porch. The homeowners wanted to create a full bathroom on the main floor, along with a functional mudroom off the back entrance. Our team completely gutted the space, reframed the walls, leveled the flooring, and installed upgraded amenities, including a solid surface shower, custom cabinetry, blue tile and marmoleum flooring, and Marvin wood windows.
In the basement, we created a laundry room, designated workshop and utility space, and a comfortable family area to shoot pool. The renovated spaces are now up-to-code with insulated and finished walls, heating & cooling, epoxy flooring, and refurbished windows.
The newly remodeled spaces achieve the homeowner's desire for function, comfort, and to preserve the unique quality & character of their 1908 residence.

Hallway Space in Basement
Inredning av en nordisk mellanstor källare utan fönster, med beige väggar, ljust trägolv och beiget golv
Inredning av en nordisk mellanstor källare utan fönster, med beige väggar, ljust trägolv och beiget golv

Foto på en mellanstor vintage källare ovan mark, med ett spelrum, gröna väggar, klinkergolv i keramik och grått golv

Remodeling an existing 1940s basement is a challenging! We started off with reframing and rough-in to open up the living space, to create a new wine cellar room, and bump-out for the new gas fireplace. The drywall was given a Level 5 smooth finish to provide a modern aesthetic. We then installed all the finishes from the brick fireplace and cellar floor, to the built-in cabinets and custom wine cellar racks. This project turned out amazing!

Inspiration för mellanstora 60 tals källare, med en hemmabar, flerfärgade väggar, heltäckningsmatta och beiget golv
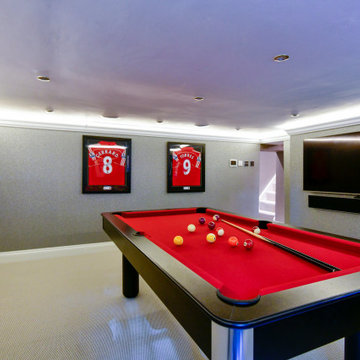
This games room is a Liverpool FC / F1 fan's dream. With state of the art sound systems, lighting and smart TV it's invigorated refurbishment is set off to full effect.
Sometimes even the simplest of tasks can bring about unexpected hurdles and getting the lighting accurately spaced proved a challenge in this basement conversion ... but with clever staff we got there. Coved uplighting in a soft white adds warmth to the optical allusion of greater height and the Zoffany textured wallpaper gives a 3 dimensional luxury mount for the owners' extensive memorabilia.
A bespoke external door allows light to flood in, and the designer carpet, traced and imported from Holland, via Denmark thanks to Global Flooring Studio, gives a great sense of the industrial when next to the steal framed staircase (more of that soon).

Modern inredning av en mellanstor källare utan fönster, med vita väggar och heltäckningsmatta
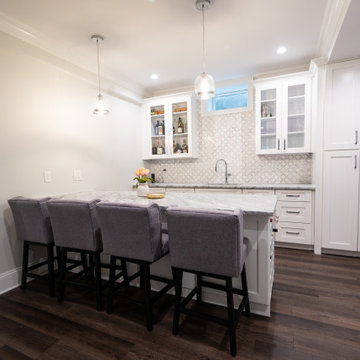
Idéer för att renovera en mellanstor vintage källare, med en hemmabar, grå väggar och vinylgolv
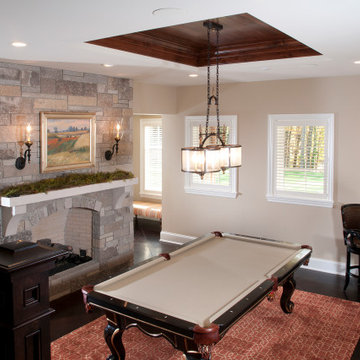
Idéer för att renovera en mellanstor vintage källare, med beige väggar, mörkt trägolv, en standard öppen spis och en spiselkrans i tegelsten
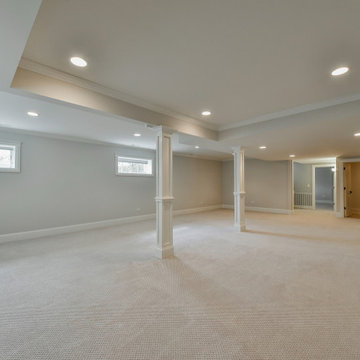
This open and bright basement holds the potential for all kinds of activities.
Photos: Rachel Orland
Lantlig inredning av en mellanstor källare, med vita väggar, heltäckningsmatta och beiget golv
Lantlig inredning av en mellanstor källare, med vita väggar, heltäckningsmatta och beiget golv
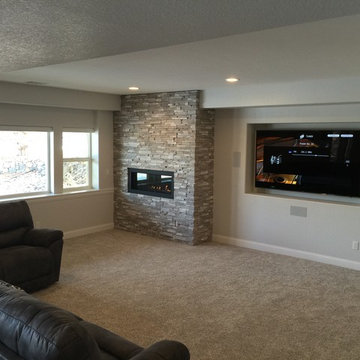
Bild på en mellanstor vintage källare utan ingång, med bruna väggar, heltäckningsmatta, en bred öppen spis och beiget golv
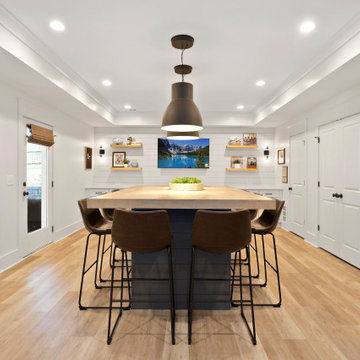
Wonderful gathering place for friends and family!
Modern inredning av en mellanstor källare ovan mark, med en hemmabar, vita väggar, laminatgolv och beiget golv
Modern inredning av en mellanstor källare ovan mark, med en hemmabar, vita väggar, laminatgolv och beiget golv
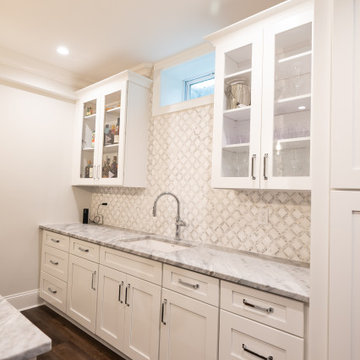
Idéer för att renovera en mellanstor vintage källare, med en hemmabar, grå väggar och vinylgolv
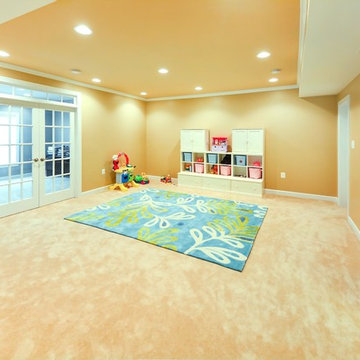
Basement finishing with kids playroom, custom built opening.
Inspiration för en mellanstor vintage källare ovan mark, med gula väggar, heltäckningsmatta och beiget golv
Inspiration för en mellanstor vintage källare ovan mark, med gula väggar, heltäckningsmatta och beiget golv
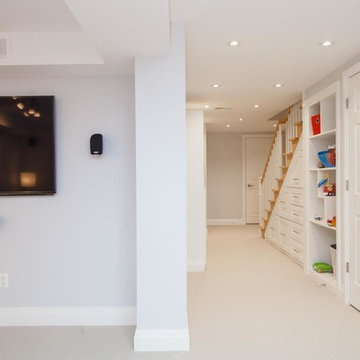
Idéer för mellanstora funkis källare utan fönster, med vita väggar och heltäckningsmatta
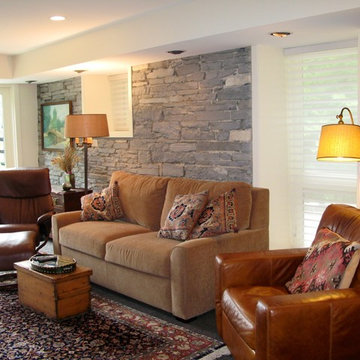
A basement remodel is now a retreat
Klassisk inredning av en mellanstor källare ovan mark, med en hemmabar, vita väggar, heltäckningsmatta och blått golv
Klassisk inredning av en mellanstor källare ovan mark, med en hemmabar, vita väggar, heltäckningsmatta och blått golv
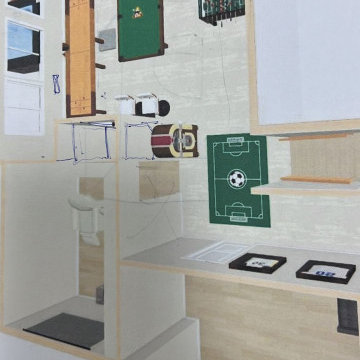
Two-story Addition Project
Basement Extention
Screen Porch
Cantina and Mexican Style Tiling
Amerikansk inredning av en mellanstor källare utan ingång, med svarta väggar, vinylgolv, en standard öppen spis, en spiselkrans i betong och grått golv
Amerikansk inredning av en mellanstor källare utan ingång, med svarta väggar, vinylgolv, en standard öppen spis, en spiselkrans i betong och grått golv
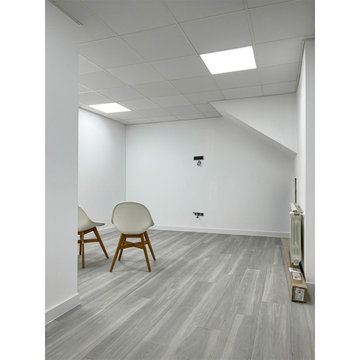
Sala de reuniones
Inredning av en modern mellanstor källare ovan mark, med vita väggar, ljust trägolv och grått golv
Inredning av en modern mellanstor källare ovan mark, med vita väggar, ljust trägolv och grått golv
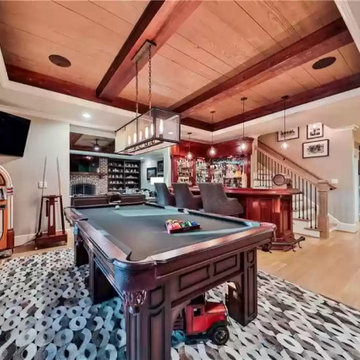
Idéer för mellanstora vintage källare ovan mark, med en hemmabar, beige väggar, ljust trägolv, en standard öppen spis, en spiselkrans i tegelsten och brunt golv
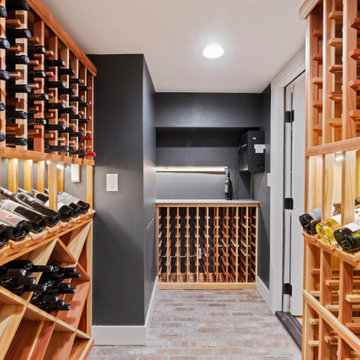
Remodeling an existing 1940s basement is a challenging! We started off with reframing and rough-in to open up the living space, to create a new wine cellar room, and bump-out for the new gas fireplace. The drywall was given a Level 5 smooth finish to provide a modern aesthetic. We then installed all the finishes from the brick fireplace and cellar floor, to the built-in cabinets and custom wine cellar racks. This project turned out amazing!
65 foton på mellanstor källare
1