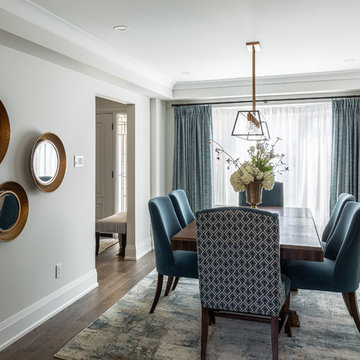3 827 foton på mellanstor maritim matplats
Sortera efter:
Budget
Sortera efter:Populärt i dag
241 - 260 av 3 827 foton
Artikel 1 av 3
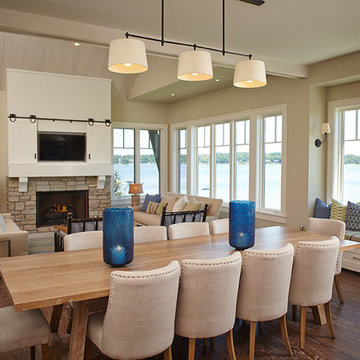
This unique project was one home designed for two families. The goal was to make the space functional for both families while preserving the integrity of the design. The result is a clean yet aggressive design emphasizing comfortable living for parents and kids. Multiple owner suites are situated on the main level with access to gorgeous views and outdoor living spaces. The cottage also offers plenty of bedrooms for the children - on a separate level - along with a variety of areas to gather, relax, and recreate.
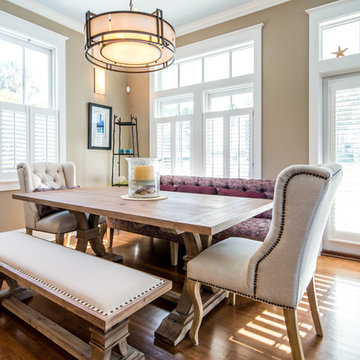
Exempel på ett mellanstort maritimt kök med matplats, med mellanmörkt trägolv och beige väggar
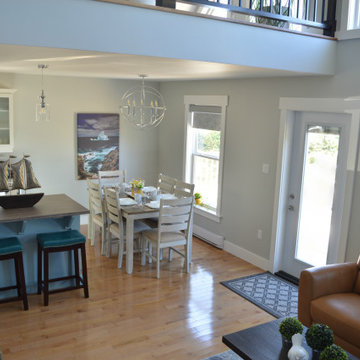
Open concept main floor:
This is a lovely rental chalet , overlooking coastal Rocky Harbor on the beautiful island of Newfoundland, Canada. The whole decorating concept is inspired the peaceful tranquility of its surroundings and the spectacular views of the ocean, harbor and town.
The open concept is light and airy with a coastal, contemporary look. It has an art gallery feel as it displays art and canvas photos from Newfoundland artists.
The living room, bathroom and entry showcases art from local Rocky Harbor artist Miranda Reid.
The dining room displays the 'Grates Cove Iceberg' photo by Newfoundland photographer Eric Bartlett.
The windows make you feel like you are living in the open air as you look out at the nature and coastal views surrounding this chalet.
There are three bedrooms and two bathrooms, including a Master bedroom loft with its own en-suite and reading area with a peaceful view of the harbor.
The accent walls and interior doors are painted with Benjamin Moore paint in Whale Grey. This creates an even flow of colors throughout this space . It boasts beautiful hardwood flooring and contemporary fixtures and decor throughout its interior that reflect a travelers urge to explore.
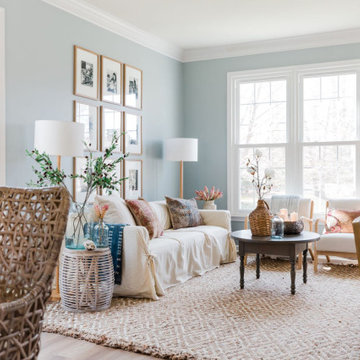
“Calming, coastal, kid-friendly… basically what you did at the Abundant Life Partners office,” was the direction that we received when starting out on the design of the Stoney Creek Project. Excited by this, we quickly began dreaming up ways in which we could transform their space. Like a lot of Americans, this sweet family of six had lived in their current space for several years but between work, kids and soccer practice, hadn’t gotten around to really turning their house into a home. The result was that their current space felt dated, uncomfortable and uninspiring. Coming to us, they were ready to make a change, wanting to create something that could be enjoyed by family and friends for years to come.
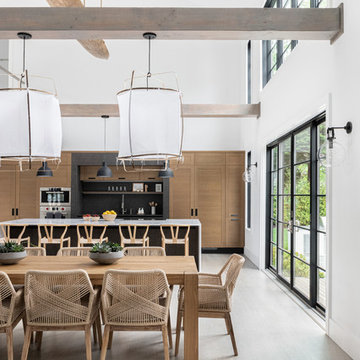
A playground by the beach. This light-hearted family of four takes a cool, easy-going approach to their Hamptons home.
Inspiration för mellanstora maritima kök med matplatser, med vita väggar, mörkt trägolv och grått golv
Inspiration för mellanstora maritima kök med matplatser, med vita väggar, mörkt trägolv och grått golv
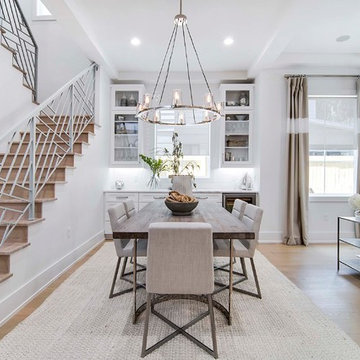
Inspiration för mellanstora maritima matplatser, med ljust trägolv, vita väggar och beiget golv
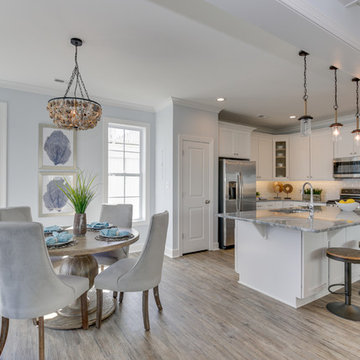
Exempel på ett mellanstort maritimt kök med matplats, med blå väggar, ljust trägolv och brunt golv
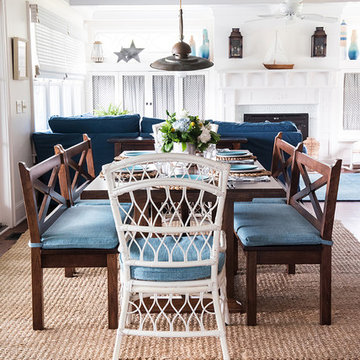
Lake house dining room, wicker chairs mixed with benches. photo: Alice G Patterson
Foto på ett mellanstort maritimt kök med matplats, med vita väggar och mellanmörkt trägolv
Foto på ett mellanstort maritimt kök med matplats, med vita väggar och mellanmörkt trägolv
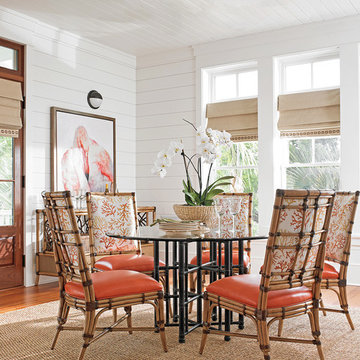
Bright and airy dining space finished in a tropical style. The space features Twin Palms furnishings from Tommy Bahama Home. The glass table comes in multiple sizes to accommodate a variety of space constraints.
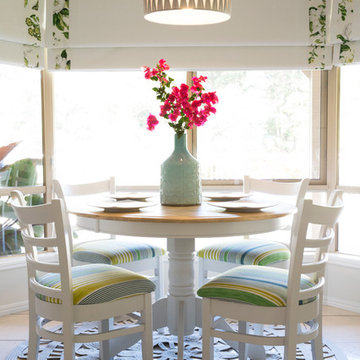
Interior Design by Donna Guyler Design
Foto på ett mellanstort maritimt kök med matplats, med grå väggar och klinkergolv i keramik
Foto på ett mellanstort maritimt kök med matplats, med grå väggar och klinkergolv i keramik
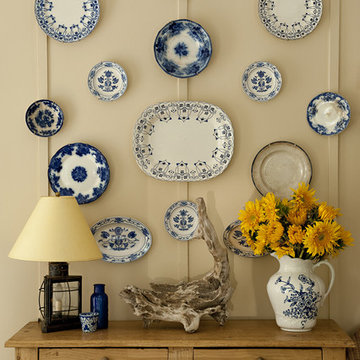
Idéer för mellanstora maritima separata matplatser, med beige väggar och mellanmörkt trägolv
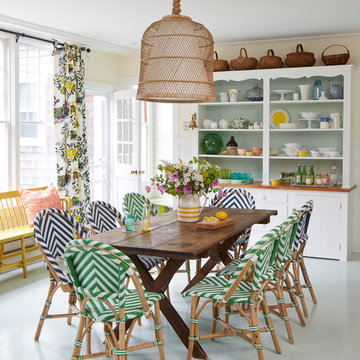
Inspiration för mellanstora maritima kök med matplatser, med målat trägolv och grått golv
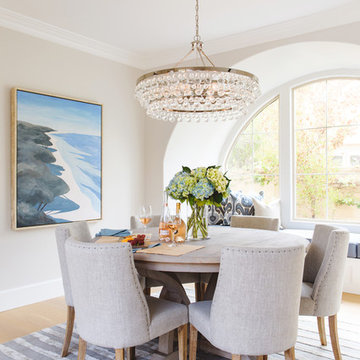
Inredning av en maritim mellanstor matplats med öppen planlösning, med vita väggar, ljust trägolv och beiget golv
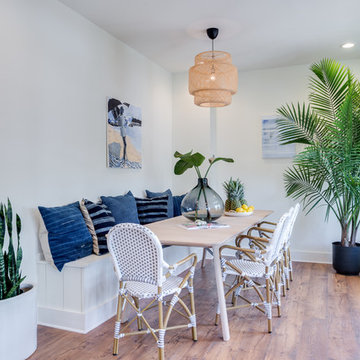
Bild på en mellanstor maritim separat matplats, med vita väggar, mellanmörkt trägolv och brunt golv
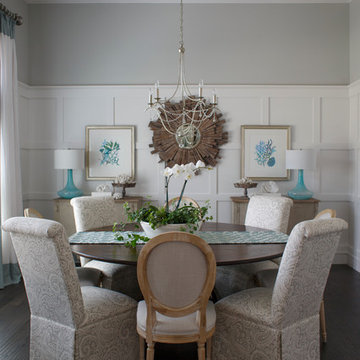
Jessie Preza
Bild på en mellanstor maritim separat matplats, med blå väggar, mörkt trägolv och brunt golv
Bild på en mellanstor maritim separat matplats, med blå väggar, mörkt trägolv och brunt golv
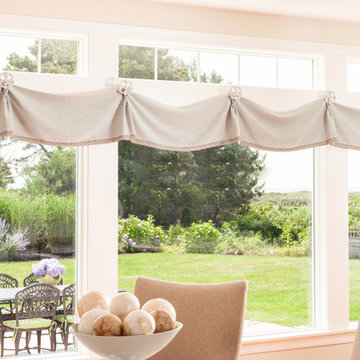
Dan Cutrona Photography
Exempel på en mellanstor maritim separat matplats, med beige väggar och mellanmörkt trägolv
Exempel på en mellanstor maritim separat matplats, med beige väggar och mellanmörkt trägolv
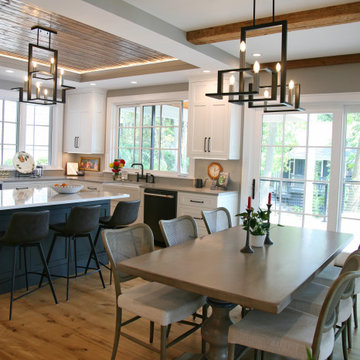
The open concept dining space allows the family to gather near the kitchen without being in the working space. The beamed ceiling visually separates the kitchen area from the dining. With windows on all three sides there are lake views from every seat.
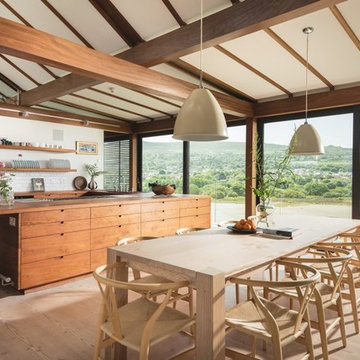
Unique Home Stays
Bild på ett mellanstort maritimt kök med matplats, med vita väggar, ljust trägolv och beiget golv
Bild på ett mellanstort maritimt kök med matplats, med vita väggar, ljust trägolv och beiget golv
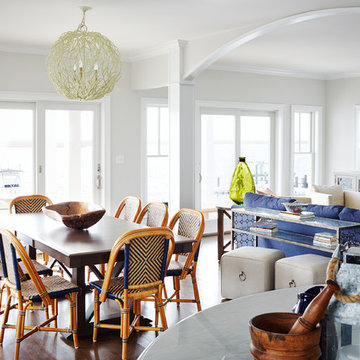
Bild på en mellanstor maritim matplats med öppen planlösning, med grå väggar, mörkt trägolv och brunt golv
3 827 foton på mellanstor maritim matplats
13
