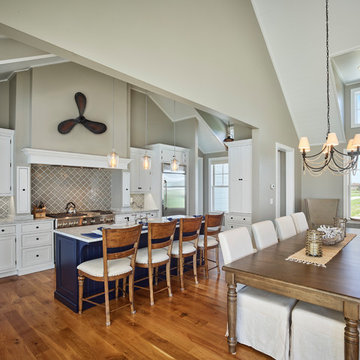3 822 foton på mellanstor maritim matplats
Sortera efter:
Budget
Sortera efter:Populärt i dag
41 - 60 av 3 822 foton
Artikel 1 av 3
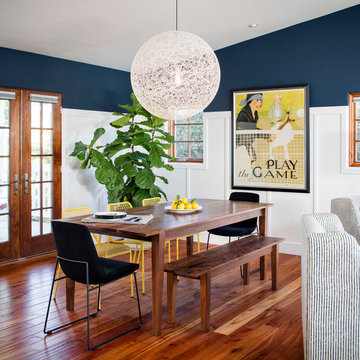
This adorable beach cottage is in the heart of the village of La Jolla in San Diego. The goals were to brighten up the space and be the perfect beach get-away for the client whose permanent residence is in Arizona. Some of the ways we achieved the goals was to place an extra high custom board and batten in the great room and by refinishing the kitchen cabinets (which were in excellent shape) white. We created interest through extreme proportions and contrast. Though there are a lot of white elements, they are all offset by a smaller portion of very dark elements. We also played with texture and pattern through wallpaper, natural reclaimed wood elements and rugs. This was all kept in balance by using a simplified color palate minimal layering.
I am so grateful for this client as they were extremely trusting and open to ideas. To see what the space looked like before the remodel you can go to the gallery page of the website www.cmnaturaldesigns.com
Photography by: Chipper Hatter
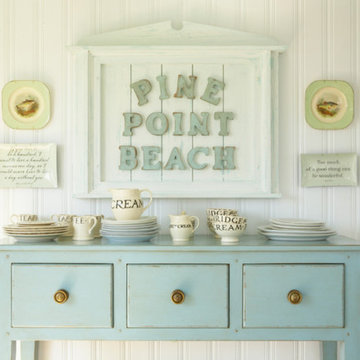
Tracey Rapisardi Design, 2008 Coastal Living Idea House Dining Room
Inspiration för ett mellanstort maritimt kök med matplats, med vita väggar och ljust trägolv
Inspiration för ett mellanstort maritimt kök med matplats, med vita väggar och ljust trägolv
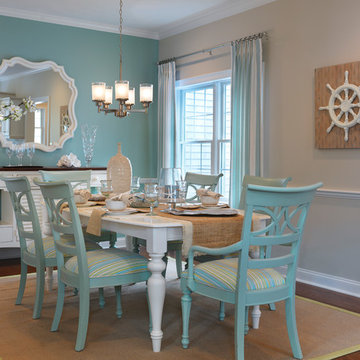
Nat Rea Photography
Inspiration för mellanstora maritima matplatser, med blå väggar och mellanmörkt trägolv
Inspiration för mellanstora maritima matplatser, med blå väggar och mellanmörkt trägolv
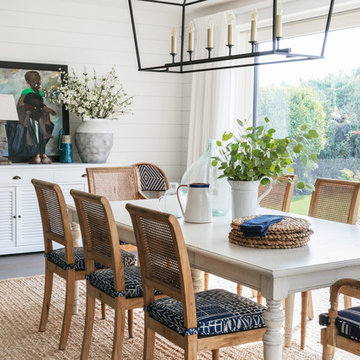
Nick George
Idéer för att renovera en mellanstor maritim separat matplats, med vita väggar och grått golv
Idéer för att renovera en mellanstor maritim separat matplats, med vita väggar och grått golv

Breakfast Area, custom bench, custom dining chair, custom window treatment, custom area rug, custom window treatment, gray, teal, cream color
Exempel på ett mellanstort maritimt kök med matplats, med grå väggar och mörkt trägolv
Exempel på ett mellanstort maritimt kök med matplats, med grå väggar och mörkt trägolv
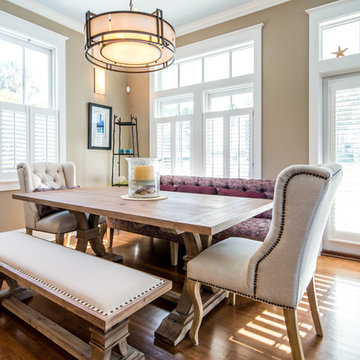
Exempel på ett mellanstort maritimt kök med matplats, med mellanmörkt trägolv och beige väggar

Michelle Peek Photography
Idéer för en mellanstor maritim matplats, med vita väggar, ljust trägolv och beiget golv
Idéer för en mellanstor maritim matplats, med vita väggar, ljust trägolv och beiget golv
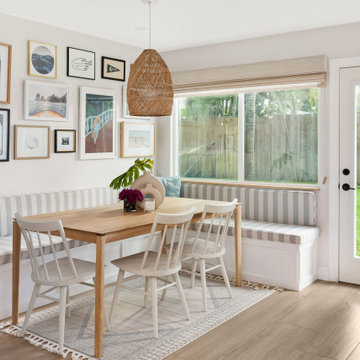
Idéer för att renovera ett mellanstort maritimt kök med matplats, med mellanmörkt trägolv och brunt golv

Idéer för att renovera ett mellanstort maritimt kök med matplats, med gröna väggar, vinylgolv och brunt golv
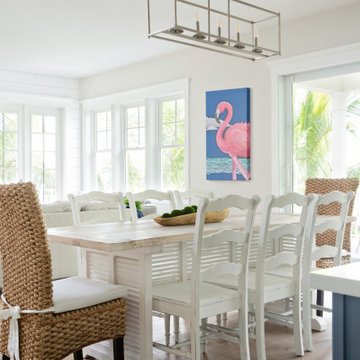
Inspiration för mellanstora maritima matplatser, med vita väggar, mellanmörkt trägolv och beiget golv
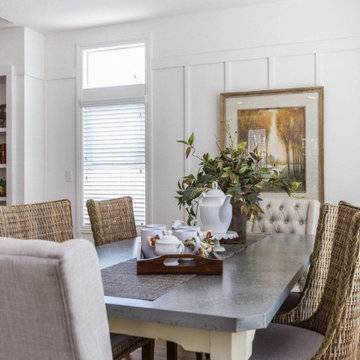
Idéer för mellanstora maritima kök med matplatser, med vita väggar, mellanmörkt trägolv och brunt golv
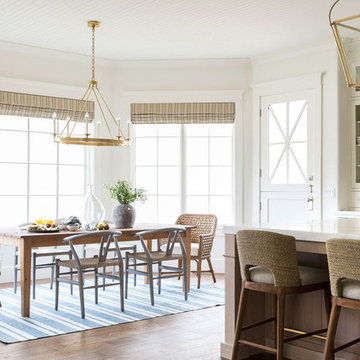
Idéer för mellanstora maritima kök med matplatser, med vita väggar, mellanmörkt trägolv och flerfärgat golv
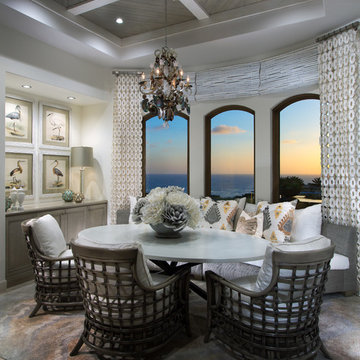
Martin King Photography
Exempel på en mellanstor maritim matplats, med vita väggar
Exempel på en mellanstor maritim matplats, med vita väggar
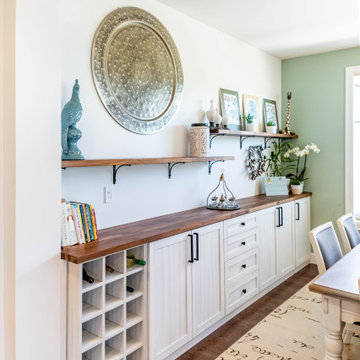
White and green never looked so good. This beautifully decorated dining room has just the right amount of cheer for your breakfast, lunch, or dinner parties. The neutral colors make the space light and fresh, while the muted green makes every meal with friends and family more invigorating. The cabinets on the side with a beautiful butcher block countertop adds functionality to the room while also complementing the hardwood floors.
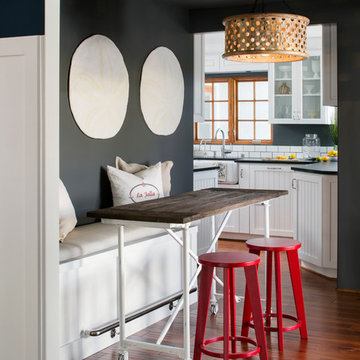
This adorable beach cottage is in the heart of the village of La Jolla in San Diego. The goals were to brighten up the space and be the perfect beach get-away for the client whose permanent residence is in Arizona. Some of the ways we achieved the goals was to place an extra high custom board and batten in the great room and by refinishing the kitchen cabinets (which were in excellent shape) white. We created interest through extreme proportions and contrast. Though there are a lot of white elements, they are all offset by a smaller portion of very dark elements. We also played with texture and pattern through wallpaper, natural reclaimed wood elements and rugs. This was all kept in balance by using a simplified color palate minimal layering.
I am so grateful for this client as they were extremely trusting and open to ideas. To see what the space looked like before the remodel you can go to the gallery page of the website www.cmnaturaldesigns.com
Photography by: Chipper Hatter
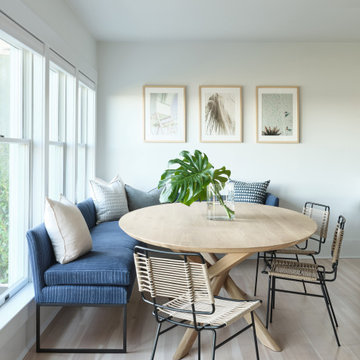
Interior Design, Custom Furniture Design & Art Curation by Chango & Co.
Construction by G. B. Construction and Development, Inc.
Photography by Jonathan Pilkington

This cozy lake cottage skillfully incorporates a number of features that would normally be restricted to a larger home design. A glance of the exterior reveals a simple story and a half gable running the length of the home, enveloping the majority of the interior spaces. To the rear, a pair of gables with copper roofing flanks a covered dining area and screened porch. Inside, a linear foyer reveals a generous staircase with cascading landing.
Further back, a centrally placed kitchen is connected to all of the other main level entertaining spaces through expansive cased openings. A private study serves as the perfect buffer between the homes master suite and living room. Despite its small footprint, the master suite manages to incorporate several closets, built-ins, and adjacent master bath complete with a soaker tub flanked by separate enclosures for a shower and water closet.
Upstairs, a generous double vanity bathroom is shared by a bunkroom, exercise space, and private bedroom. The bunkroom is configured to provide sleeping accommodations for up to 4 people. The rear-facing exercise has great views of the lake through a set of windows that overlook the copper roof of the screened porch below.
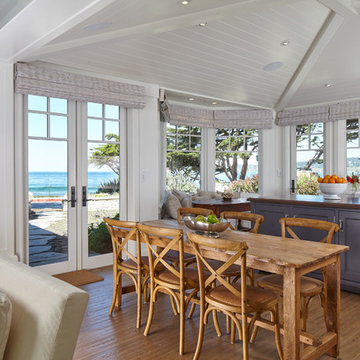
Photo by: Russell Abraham
Foto på en mellanstor maritim matplats med öppen planlösning, med mellanmörkt trägolv, vita väggar, en standard öppen spis och en spiselkrans i sten
Foto på en mellanstor maritim matplats med öppen planlösning, med mellanmörkt trägolv, vita väggar, en standard öppen spis och en spiselkrans i sten
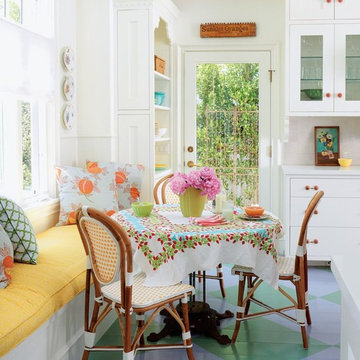
David Tsay for HGTV Magazine
Maritim inredning av ett mellanstort kök med matplats, med målat trägolv, vita väggar och flerfärgat golv
Maritim inredning av ett mellanstort kök med matplats, med målat trägolv, vita väggar och flerfärgat golv
3 822 foton på mellanstor maritim matplats
3
