1 036 foton på mellanstor matplats, med en spiselkrans i trä
Sortera efter:
Budget
Sortera efter:Populärt i dag
41 - 60 av 1 036 foton
Artikel 1 av 3

Open concept interior includes blue kitchen island, fireplace clad in charred wood siding, and open riser stair of Eastern White Pine with Viewrail cable rail system and gallery stair wall - HLODGE - Unionville, IN - Lake Lemon - HAUS | Architecture For Modern Lifestyles (architect + photographer) - WERK | Building Modern (builder)

Colourful open plan living dining area.
Inspiration för mellanstora moderna matplatser med öppen planlösning, med grå väggar, vinylgolv, en hängande öppen spis, en spiselkrans i trä och grått golv
Inspiration för mellanstora moderna matplatser med öppen planlösning, med grå väggar, vinylgolv, en hängande öppen spis, en spiselkrans i trä och grått golv

Idéer för mellanstora funkis kök med matplatser, med vita väggar, korkgolv, en öppen hörnspis, en spiselkrans i trä och brunt golv
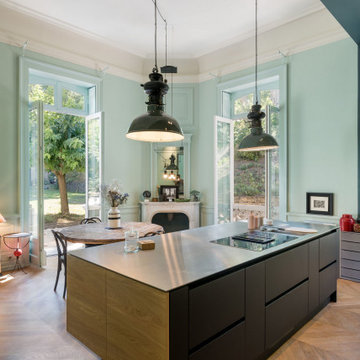
Comment imaginer une cuisine sans denaturer l'esprit d'une maison hausmanienne ?
Un pari que Synesthesies a su relever par la volonté delibérée de raconter une histoire. 40 m2 de couleurs, fonctionnalité, jeux de lumière qui évoluent au fil de la journée. Le tout en connexion avec un jardin.
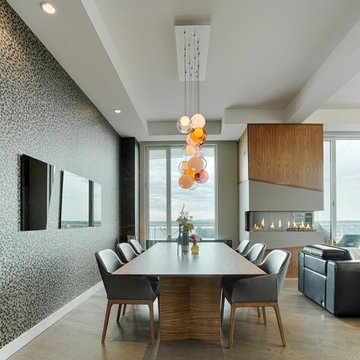
Julien Perron-Gagné
Modern inredning av en mellanstor matplats med öppen planlösning, med grå väggar, mörkt trägolv, en öppen hörnspis, en spiselkrans i trä och brunt golv
Modern inredning av en mellanstor matplats med öppen planlösning, med grå väggar, mörkt trägolv, en öppen hörnspis, en spiselkrans i trä och brunt golv
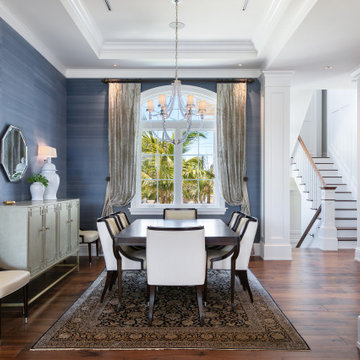
Nestled in the white sands of Lido Beach, overlooking a 100-acre preserve of Florida habitat, this Colonial West Indies home celebrates the natural beauty that Sarasota is known for. Inspired by the sugar plantation estates on the island of Barbados, “Orchid Beach” radiates a barefoot elegance. The kitchen is an effortless extension of this style. A natural light filled kitchen extends into the expansive family room, dining room, and foyer all with high coffered ceilings for a grand entertainment space.
The dining room, encased in a subtle blue textured wallpaper is formal, yet welcoming. Between the kitchen and dining room there is a full size, walk in wine cellar, with a dedicated climate controlled system.
The Orchid Beach kitchen was designed as a personal and entertainment oasis for the owners to share the Florida lifestyle with their family and friends. The home gives the feeling of traveling back in time to a spectacular island estate and promises to become a timeless piece of architecture on Lido Key.
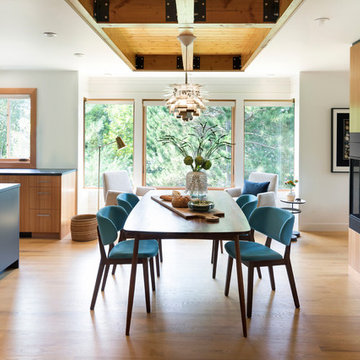
This whole-house renovation was the third perennial design iteration for the owner in three decades. The first was a modest cabin. The second added a main level bedroom suite. The third, and most recent, reimagined the entire layout of the original cabin by relocating the kitchen, living , dining and guest/away spaces to prioritize views of a nearby glacial lake with minimal expansion. A vindfang (a functional interpretation of a Norwegian entry chamber) and cantilevered window bay were the only additions to transform this former cabin into an elegant year-round home.
Photographed by Spacecrafting
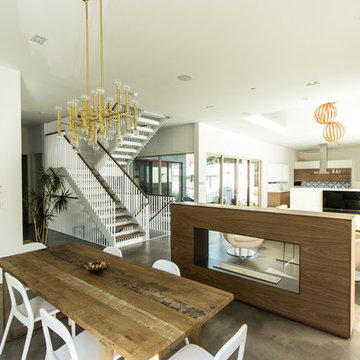
Inspiration för mellanstora moderna matplatser med öppen planlösning, med vita väggar, betonggolv, en dubbelsidig öppen spis, brunt golv och en spiselkrans i trä
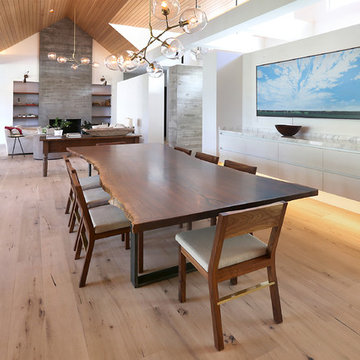
Inredning av en modern mellanstor matplats med öppen planlösning, med vita väggar, mellanmörkt trägolv, en standard öppen spis, en spiselkrans i trä och brunt golv
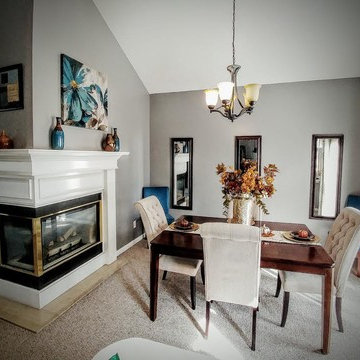
Foto på en mellanstor vintage separat matplats, med grå väggar, heltäckningsmatta, en dubbelsidig öppen spis och en spiselkrans i trä
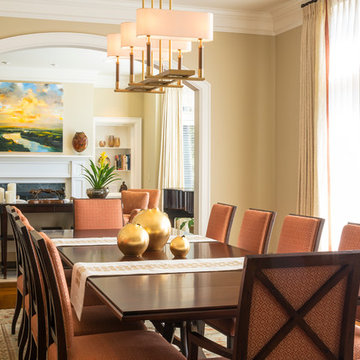
Charles A. Parker / Images Plus
Exempel på ett mellanstort klassiskt kök med matplats, med beige väggar, en standard öppen spis, en spiselkrans i trä och mellanmörkt trägolv
Exempel på ett mellanstort klassiskt kök med matplats, med beige väggar, en standard öppen spis, en spiselkrans i trä och mellanmörkt trägolv
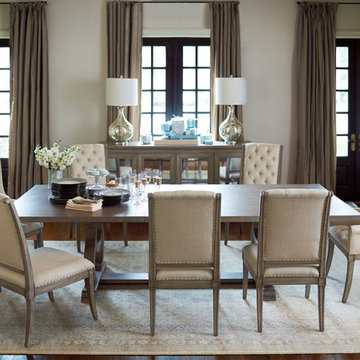
Idéer för en mellanstor klassisk separat matplats, med vita väggar, mörkt trägolv, en standard öppen spis och en spiselkrans i trä
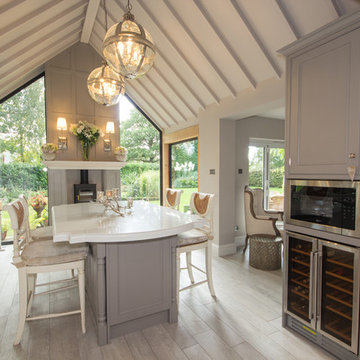
Turnkey Interior Styling
Idéer för en mellanstor lantlig matplats med öppen planlösning, med beige väggar, ljust trägolv, en öppen vedspis och en spiselkrans i trä
Idéer för en mellanstor lantlig matplats med öppen planlösning, med beige väggar, ljust trägolv, en öppen vedspis och en spiselkrans i trä
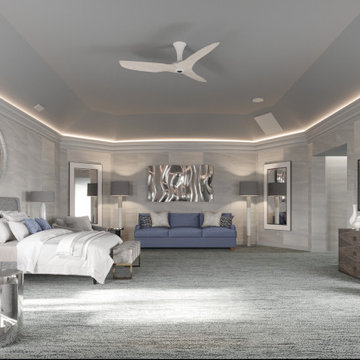
We included new furnishings in this home’s main levels transitional space. New art & furnishings as well as unique artifacts such as the foyers sculptural pieces. In the living room we included unique furnishings such as the velvet swivel chairs with metal backs, the new grey modular sectional, new occasional tables, as well as the dark velvet fixed curtains. The office redesign includes a custom paneled ceiling wallpaper as well as a bold two-piece black forest marble desk and other essentials. The dining room started as a blank canvas until we included a new glass dining table, acrylic chairs as well as a cowhide rug to serve as an anchor to the rooms clean open feel. The walls were all painted with Benjamin Moore’s 2134-60 Whitestone in flat finish.
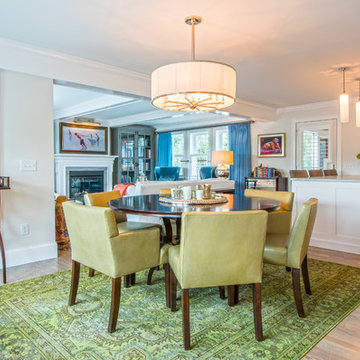
Mary Prince Photography
Inspiration för mellanstora klassiska matplatser med öppen planlösning, med vita väggar, ljust trägolv, en standard öppen spis, en spiselkrans i trä och beiget golv
Inspiration för mellanstora klassiska matplatser med öppen planlösning, med vita väggar, ljust trägolv, en standard öppen spis, en spiselkrans i trä och beiget golv
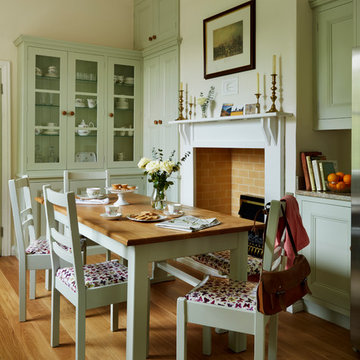
A bespoke solid wood kitchen hand-painted in Sanderson 'Driftwood Grey'.
Exempel på ett mellanstort klassiskt kök med matplats, med beige väggar, mellanmörkt trägolv, en standard öppen spis och en spiselkrans i trä
Exempel på ett mellanstort klassiskt kök med matplats, med beige väggar, mellanmörkt trägolv, en standard öppen spis och en spiselkrans i trä
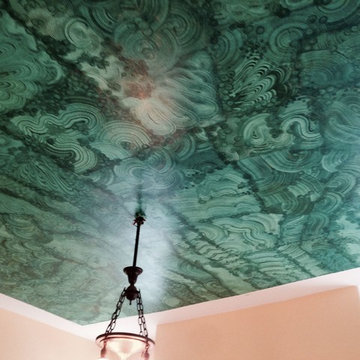
Malachite effect finished and high gloss applied to ceiling / Carlos Bernal
Eklektisk inredning av ett mellanstort kök med matplats, med gröna väggar, mellanmörkt trägolv, en standard öppen spis och en spiselkrans i trä
Eklektisk inredning av ett mellanstort kök med matplats, med gröna väggar, mellanmörkt trägolv, en standard öppen spis och en spiselkrans i trä
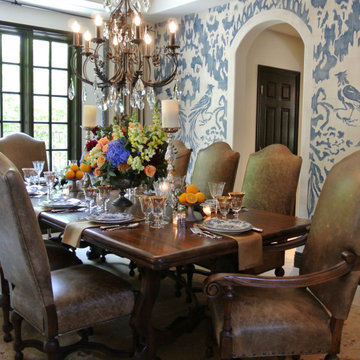
Most think the wall treatment is paper however it is actually a painted mural inspired by a small swatch of antique Fortuny silk fabric that the artists and I needed to imagine perhaps the full repeat could have been. This mural is absolutely one-of-a-kind and finished with a linen texture.
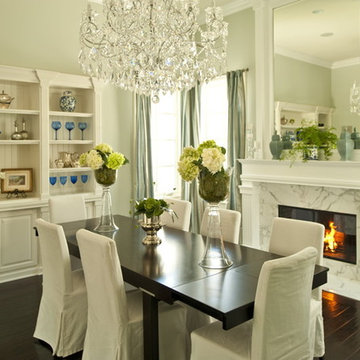
Alexandra Rae Interior Design; Kent Wilson Photography
Idéer för en mellanstor klassisk separat matplats, med blå väggar, mörkt trägolv, en standard öppen spis och en spiselkrans i trä
Idéer för en mellanstor klassisk separat matplats, med blå väggar, mörkt trägolv, en standard öppen spis och en spiselkrans i trä
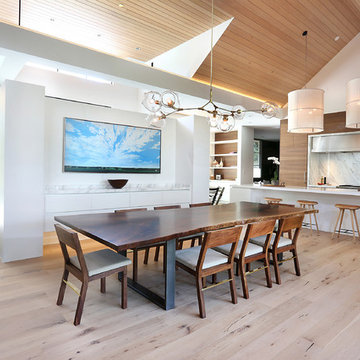
Idéer för att renovera en mellanstor funkis matplats med öppen planlösning, med vita väggar, mellanmörkt trägolv, en standard öppen spis, en spiselkrans i trä och brunt golv
1 036 foton på mellanstor matplats, med en spiselkrans i trä
3