1 036 foton på mellanstor matplats, med en spiselkrans i trä
Sortera efter:
Budget
Sortera efter:Populärt i dag
61 - 80 av 1 036 foton
Artikel 1 av 3
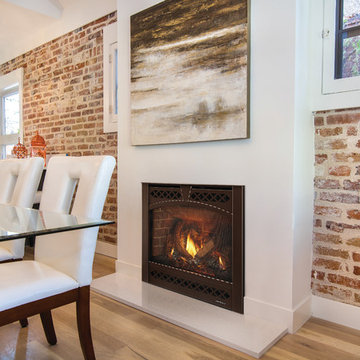
Idéer för att renovera ett mellanstort funkis kök med matplats, med röda väggar, ljust trägolv, en standard öppen spis, en spiselkrans i trä och beiget golv
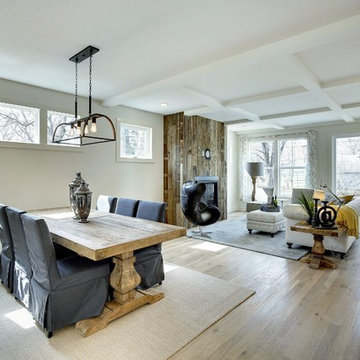
Lantlig inredning av en mellanstor matplats med öppen planlösning, med vita väggar, ljust trägolv, en standard öppen spis och en spiselkrans i trä
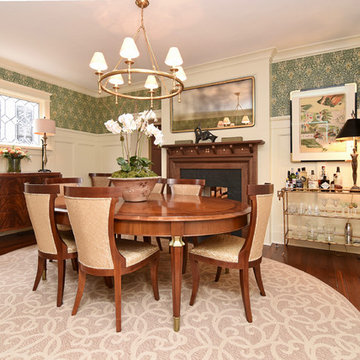
Contractor: Stocky Cabe, Omni Services/
Paneling Design: Gina Iacovelli/
Custom Inlaid Walnut Fireplace Surrounds: Charlie Moore, Brass Apple Furniture/
Soapstone Slab Material: AGM Imports/
Soapstone Hearth and Fireplace Surround Fabrication: Stone Hands
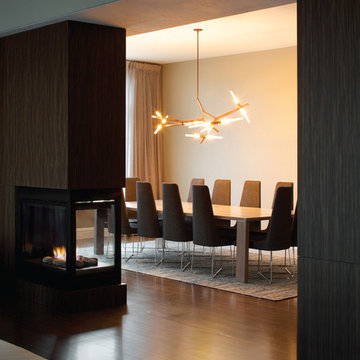
Location: Denver, CO, USA
THE CHALLENGE: Transform an outdated, uninspired condo into a unique, forward thinking home, while dealing with a limited capacity to remodel due to the buildings’ high-rise architectural restrictions.
THE SOLUTION: Warm wood clad walls were added throughout the home, creating architectural interest, as well as a sense of unity. Soft, textured furnishing was selected to elevate the home’s sophistication, while attention to layout and detail ensures its functionality.
Dado Interior Design
DAVID LAUER PHOTOGRAPHY
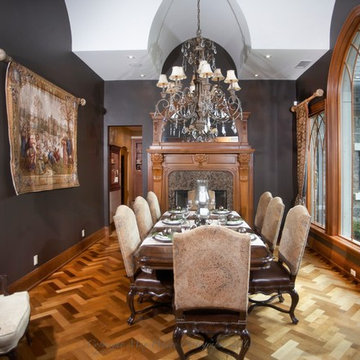
Steve Pomerleau Photography
Max Wedge Photography
Idéer för att renovera en mellanstor vintage separat matplats, med grå väggar, mellanmörkt trägolv, en standard öppen spis och en spiselkrans i trä
Idéer för att renovera en mellanstor vintage separat matplats, med grå väggar, mellanmörkt trägolv, en standard öppen spis och en spiselkrans i trä
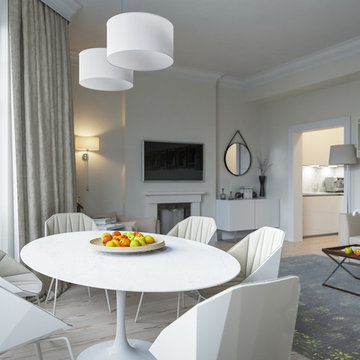
Where space is at a premium, finding furniture with just the right proportions is essential. Too big and it will dominate; too small and it will be impractical. This table is oval shaped, which allows for flexible seating - there are six chairs around it, yet the dining area still feels open. Its curved shape is echoed by the circular pendant lights above, for a harmonious feel.
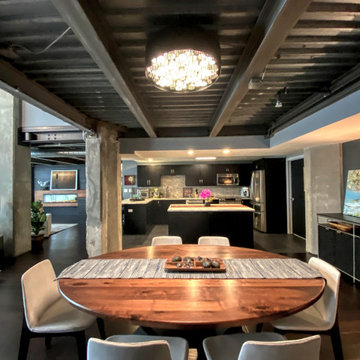
Organic Contemporary Design in an Industrial Setting… Organic Contemporary elements in an industrial building is a natural fit. Turner Design Firm designers Tessea McCrary and Jeanine Turner created a warm inviting home in the iconic Silo Point Luxury Condominiums.
Industrial Features Enhanced… Our lighting selection were chosen to mimic the structural elements. Charred wood, natural walnut and steel-look tiles were all chosen as a gesture to the industrial era’s use of raw materials.
Creating a Cohesive Look with Furnishings and Accessories… Designer Tessea McCrary added luster with curated furnishings, fixtures and accessories. Her selections of color and texture using a pallet of cream, grey and walnut wood with a hint of blue and black created an updated classic contemporary look complimenting the industrial vide.
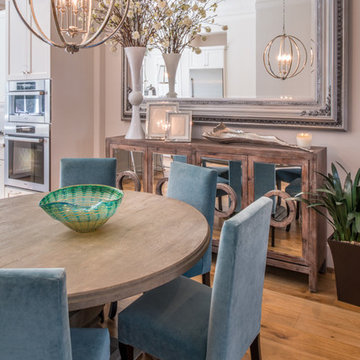
Klassisk inredning av ett mellanstort kök med matplats, med grå väggar, ljust trägolv, en standard öppen spis, en spiselkrans i trä och brunt golv
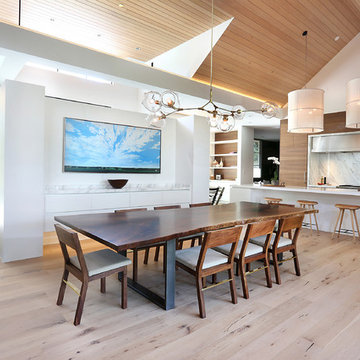
Idéer för att renovera en mellanstor funkis matplats med öppen planlösning, med vita väggar, mellanmörkt trägolv, en standard öppen spis, en spiselkrans i trä och brunt golv
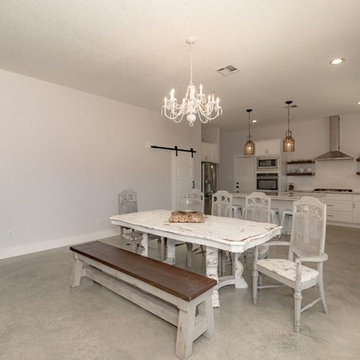
Inspiration för en mellanstor lantlig matplats med öppen planlösning, med vita väggar, betonggolv, en standard öppen spis, en spiselkrans i trä och grått golv
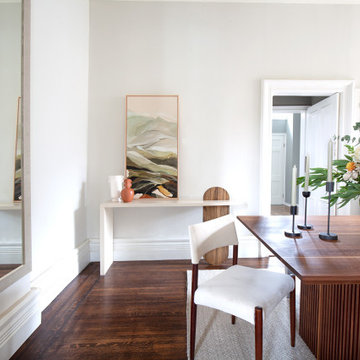
Contemporary Scandinavian-inspired redesign of an historic Hamilton Victorian home.
Inspiration för mellanstora klassiska matplatser, med vita väggar, mörkt trägolv, en öppen hörnspis, en spiselkrans i trä och brunt golv
Inspiration för mellanstora klassiska matplatser, med vita väggar, mörkt trägolv, en öppen hörnspis, en spiselkrans i trä och brunt golv
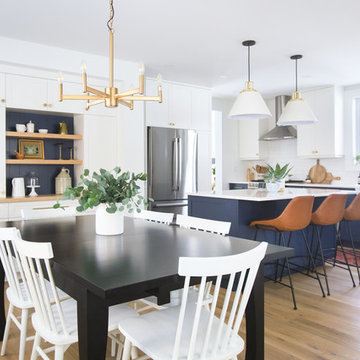
Ryan Salisbury
Idéer för mellanstora vintage matplatser med öppen planlösning, med vita väggar, ljust trägolv, en standard öppen spis, en spiselkrans i trä och brunt golv
Idéer för mellanstora vintage matplatser med öppen planlösning, med vita väggar, ljust trägolv, en standard öppen spis, en spiselkrans i trä och brunt golv
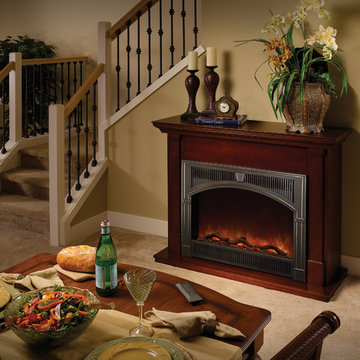
Inredning av en klassisk mellanstor matplats med öppen planlösning, med beige väggar, heltäckningsmatta, en standard öppen spis, en spiselkrans i trä och beiget golv
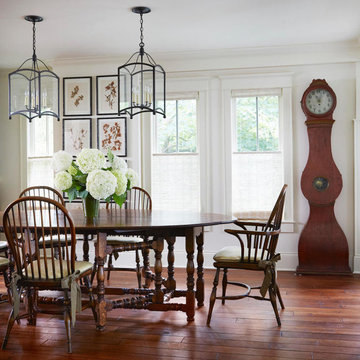
The dining room was designed to accommodate the owner's 96" oval, gate leg drop leaf table that sits directly on hand waxed and scraped and waxed American Cherry hardwood floors. The space is illuminated by two matching Urban Electric Piedmont Lanterns.
Cynthia B Wilson Interior Design
Photo: Werner Straube
Photo: Werner Straube
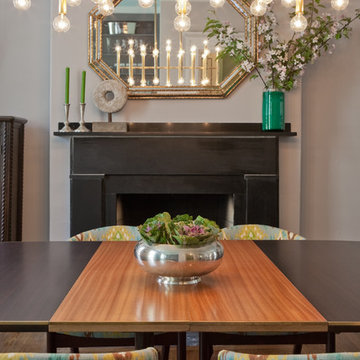
Photo: Sarah M. Young | smyphoto
Idéer för att renovera en mellanstor eklektisk matplats med öppen planlösning, med grå väggar, en standard öppen spis och en spiselkrans i trä
Idéer för att renovera en mellanstor eklektisk matplats med öppen planlösning, med grå väggar, en standard öppen spis och en spiselkrans i trä

Open concept dining room. See through fireplace clad in shiplap. Marble dining table with Restoration Hardware linear chandelier. Black front door. Photo credit to Clarity NW
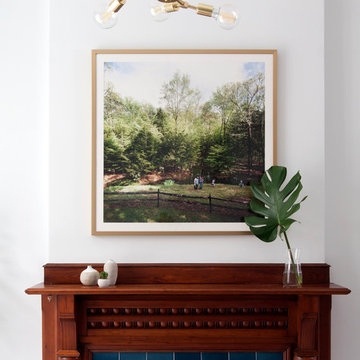
Idéer för ett mellanstort skandinaviskt kök med matplats, med vita väggar, klinkergolv i porslin, en standard öppen spis, en spiselkrans i trä och grått golv
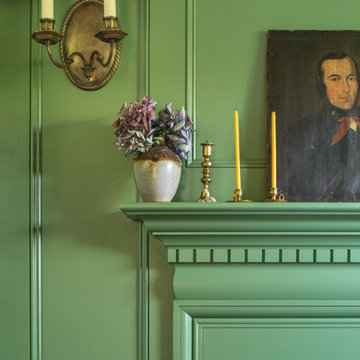
Alterations to an idyllic Cotswold Cottage in Gloucestershire. The works included complete internal refurbishment, together with an entirely new panelled Dining Room, a small oak framed bay window extension to the Kitchen and a new Boot Room / Utility extension.
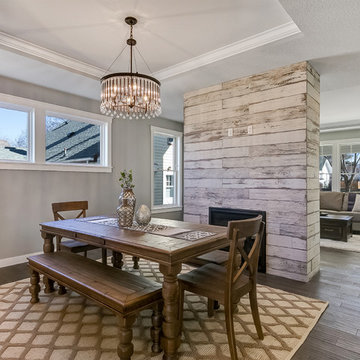
Idéer för en mellanstor klassisk matplats med öppen planlösning, med grå väggar, mörkt trägolv, en dubbelsidig öppen spis, en spiselkrans i trä och brunt golv
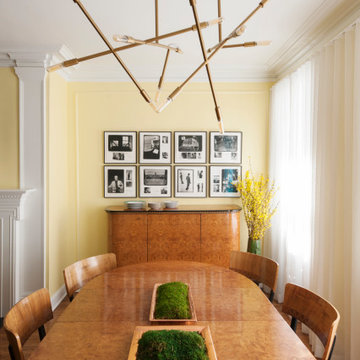
The dining area is positioned at the end of the formal living room, near the street-facing windows. Its museum grade Biedermeirer table, chairs, and console are contrasted with a series of black and white photographs from the 1980s and a bold contemporary chandelier. The soft yellow of the walls and crisp white trim help to balance the composition.
1 036 foton på mellanstor matplats, med en spiselkrans i trä
4