1 036 foton på mellanstor matplats, med en spiselkrans i trä
Sortera efter:
Budget
Sortera efter:Populärt i dag
121 - 140 av 1 036 foton
Artikel 1 av 3
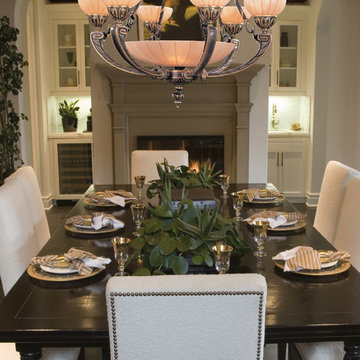
For centuries, artists have carved beautiful forms from alabaster, a mineral prized for its texture and translucence. These qualities make it a perfect choice for lighting. The Natural Alabaster collection is traditional in design, with alabaster shades painted with ornate cast brass frames in a bronze or French white finish.
Measurements and Information:
Width: 30"
Height: 29" adjustable to 108" overall
Includes 6' 7" Chain
Supplied with 9' 11' electrical wire
Bottom Bowl: 15.75" Diameter x 3.15" High
Shade: 5.91" Diameter x 2.36" High
Approximate hanging weight: 44.74 pounds
Finish: Bronze
Shade Material: Alabaster Stone
9 Lights
Accommodates 6 x 40 watt (max.) candelabra G16.5 and 3 x 25 watt (max). candelabra base bulbs
Safety Rating: UL and CUL listed
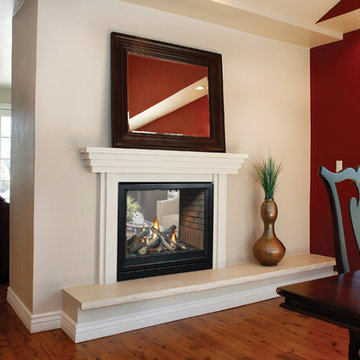
Exempel på en mellanstor klassisk matplats, med röda väggar, mellanmörkt trägolv, en dubbelsidig öppen spis, en spiselkrans i trä och brunt golv
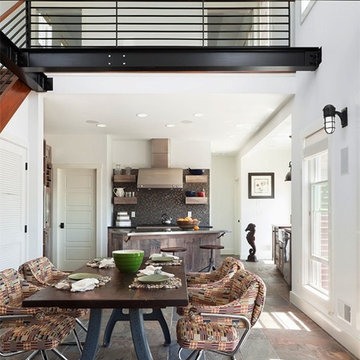
Sam Oberter Photography LLC
2012 Design Excellence Award, Residential Design+Build Magazine
2011 Watermark Award
Inspiration för ett mellanstort funkis kök med matplats, med vita väggar, skiffergolv, en dubbelsidig öppen spis, en spiselkrans i trä och flerfärgat golv
Inspiration för ett mellanstort funkis kök med matplats, med vita väggar, skiffergolv, en dubbelsidig öppen spis, en spiselkrans i trä och flerfärgat golv
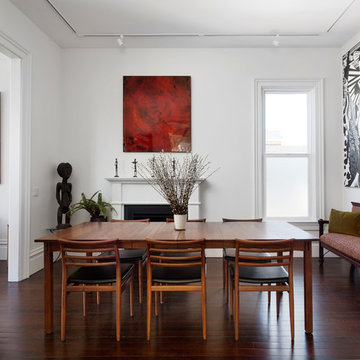
This beautiful 1881 Alameda Victorian cottage, wonderfully embodying the Transitional Gothic-Eastlake era, had most of its original features intact. Our clients, one of whom is a painter, wanted to preserve the beauty of the historic home while modernizing its flow and function.
From several small rooms, we created a bright, open artist’s studio. We dug out the basement for a large workshop, extending a new run of stair in keeping with the existing original staircase. While keeping the bones of the house intact, we combined small spaces into large rooms, closed off doorways that were in awkward places, removed unused chimneys, changed the circulation through the house for ease and good sightlines, and made new high doorways that work gracefully with the eleven foot high ceilings. We removed inconsistent picture railings to give wall space for the clients’ art collection and to enhance the height of the rooms. From a poorly laid out kitchen and adjunct utility rooms, we made a large kitchen and family room with nine-foot-high glass doors to a new large deck. A tall wood screen at one end of the deck, fire pit, and seating give the sense of an outdoor room, overlooking the owners’ intensively planted garden. A previous mismatched addition at the side of the house was removed and a cozy outdoor living space made where morning light is received. The original house was segmented into small spaces; the new open design lends itself to the clients’ lifestyle of entertaining groups of people, working from home, and enjoying indoor-outdoor living.
Photography by Kurt Manley.
https://saikleyarchitects.com/portfolio/artists-victorian/
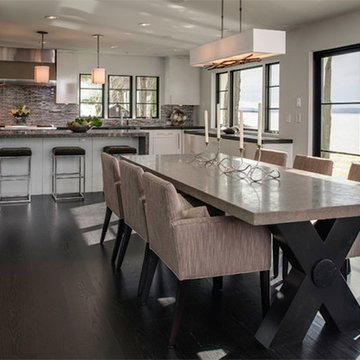
Inspiration för mellanstora moderna kök med matplatser, med vita väggar, mörkt trägolv, en standard öppen spis, en spiselkrans i trä och brunt golv
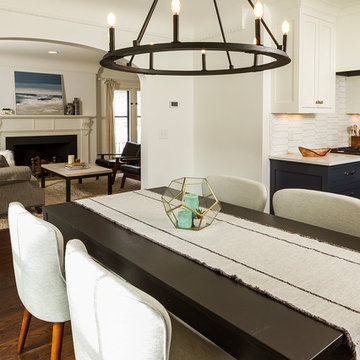
Photo Cred: Seth Hannula
Idéer för ett mellanstort klassiskt kök med matplats, med vita väggar, mörkt trägolv, en standard öppen spis, en spiselkrans i trä och brunt golv
Idéer för ett mellanstort klassiskt kök med matplats, med vita väggar, mörkt trägolv, en standard öppen spis, en spiselkrans i trä och brunt golv
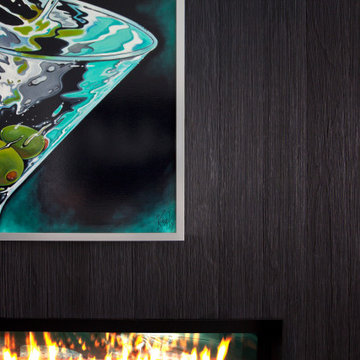
Exterior charred wood siding continues inside to wrap two-sided gas fireplace separating dining and living room spaces - HLODGE - Unionville, IN - Lake Lemon - HAUS | Architecture For Modern Lifestyles (architect + photographer) - WERK | Building Modern (builder)
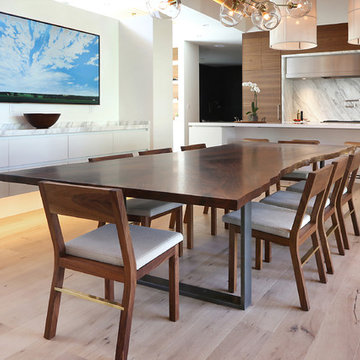
Inredning av en modern mellanstor matplats med öppen planlösning, med vita väggar, mellanmörkt trägolv, en standard öppen spis, en spiselkrans i trä och brunt golv
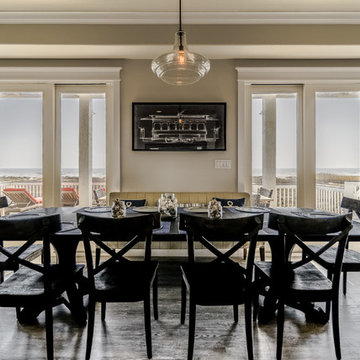
Dining table
Inspiration för mellanstora maritima kök med matplatser, med grå väggar, klinkergolv i keramik, en standard öppen spis, en spiselkrans i trä och beiget golv
Inspiration för mellanstora maritima kök med matplatser, med grå väggar, klinkergolv i keramik, en standard öppen spis, en spiselkrans i trä och beiget golv
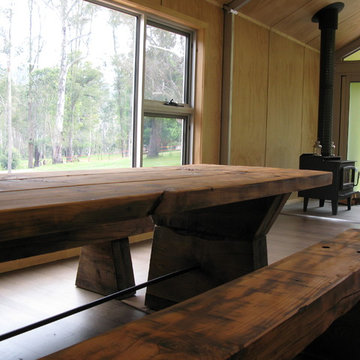
L Eyck & M Hendry
Foto på ett mellanstort industriellt kök med matplats, med en standard öppen spis, en spiselkrans i trä och mellanmörkt trägolv
Foto på ett mellanstort industriellt kök med matplats, med en standard öppen spis, en spiselkrans i trä och mellanmörkt trägolv
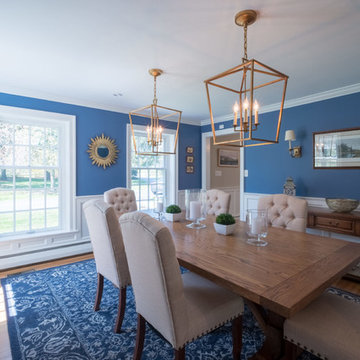
This kitchen and dining room remodel gave this transitional/traditional home a fresh and chic update. The kitchen features a black granite counters, top of the line appliances, a wet bar, a custom-built wall cabinet for storage and a place for charging electronics, and a large center island. The blue island features seating for four, lots of storage and microwave drawer. Its counter is made of two layers of Carrara marble. In the dining room, the custom-made wainscoting and fireplace surround mimic the kitchen cabinetry, providing a cohesive and modern look.
RUDLOFF Custom Builders has won Best of Houzz for Customer Service in 2014, 2015 2016 and 2017. We also were voted Best of Design in 2016, 2017 and 2018, which only 2% of professionals receive. Rudloff Custom Builders has been featured on Houzz in their Kitchen of the Week, What to Know About Using Reclaimed Wood in the Kitchen as well as included in their Bathroom WorkBook article. We are a full service, certified remodeling company that covers all of the Philadelphia suburban area. This business, like most others, developed from a friendship of young entrepreneurs who wanted to make a difference in their clients’ lives, one household at a time. This relationship between partners is much more than a friendship. Edward and Stephen Rudloff are brothers who have renovated and built custom homes together paying close attention to detail. They are carpenters by trade and understand concept and execution. RUDLOFF CUSTOM BUILDERS will provide services for you with the highest level of professionalism, quality, detail, punctuality and craftsmanship, every step of the way along our journey together.
Specializing in residential construction allows us to connect with our clients early in the design phase to ensure that every detail is captured as you imagined. One stop shopping is essentially what you will receive with RUDLOFF CUSTOM BUILDERS from design of your project to the construction of your dreams, executed by on-site project managers and skilled craftsmen. Our concept: envision our client’s ideas and make them a reality. Our mission: CREATING LIFETIME RELATIONSHIPS BUILT ON TRUST AND INTEGRITY.
Photo Credit: JMB Photoworks
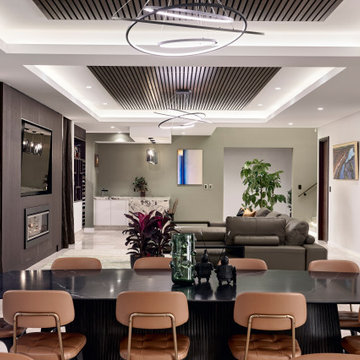
Bild på en mellanstor funkis matplats, med gröna väggar, klinkergolv i keramik, en standard öppen spis, en spiselkrans i trä och beiget golv
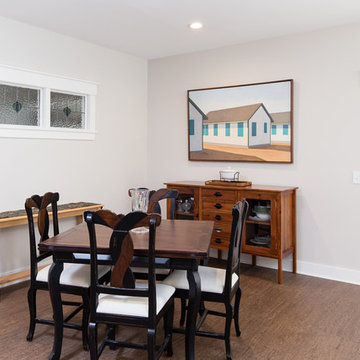
http://www.edgarallanphotography.com/
Idéer för mellanstora lantliga matplatser med öppen planlösning, med beige väggar, korkgolv, en standard öppen spis och en spiselkrans i trä
Idéer för mellanstora lantliga matplatser med öppen planlösning, med beige väggar, korkgolv, en standard öppen spis och en spiselkrans i trä
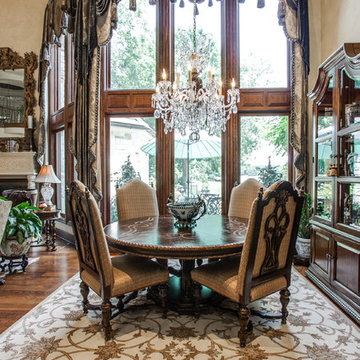
Inspiration för mellanstora klassiska separata matplatser, med mellanmörkt trägolv, en spiselkrans i trä, vita väggar och brunt golv
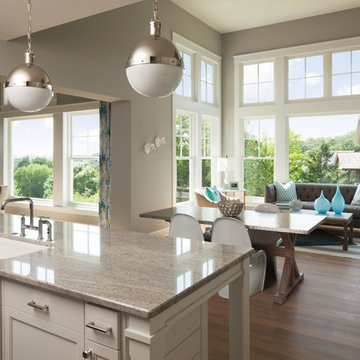
Exempel på en mellanstor klassisk matplats med öppen planlösning, med beige väggar, mörkt trägolv, en standard öppen spis, en spiselkrans i trä och brunt golv
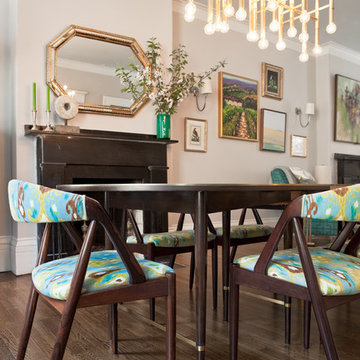
Photo: Sarah M. Young | smyphoto
Inspiration för mellanstora eklektiska matplatser med öppen planlösning, med grå väggar, mörkt trägolv, en standard öppen spis, en spiselkrans i trä och brunt golv
Inspiration för mellanstora eklektiska matplatser med öppen planlösning, med grå väggar, mörkt trägolv, en standard öppen spis, en spiselkrans i trä och brunt golv
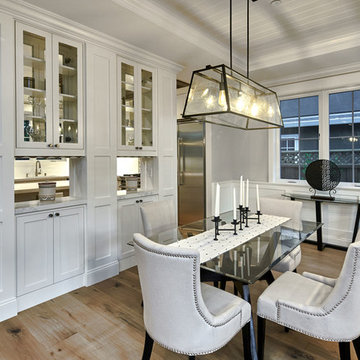
Arch Studio, Inc. Architecture & Interiors 2018
Bild på en mellanstor lantlig matplats med öppen planlösning, med grå väggar, ljust trägolv, en bred öppen spis, en spiselkrans i trä och grått golv
Bild på en mellanstor lantlig matplats med öppen planlösning, med grå väggar, ljust trägolv, en bred öppen spis, en spiselkrans i trä och grått golv
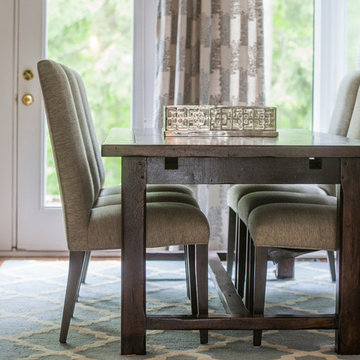
Dining area in kitchen.
Exempel på en mellanstor klassisk matplats med öppen planlösning, med vita väggar, mellanmörkt trägolv, en standard öppen spis, en spiselkrans i trä och brunt golv
Exempel på en mellanstor klassisk matplats med öppen planlösning, med vita väggar, mellanmörkt trägolv, en standard öppen spis, en spiselkrans i trä och brunt golv
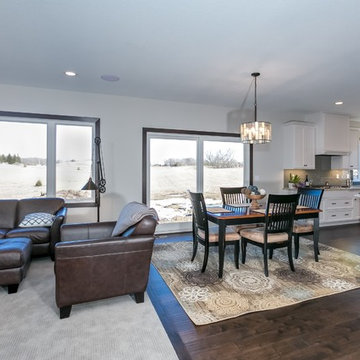
Exempel på en mellanstor klassisk matplats med öppen planlösning, med vita väggar, mörkt trägolv, en standard öppen spis, en spiselkrans i trä och brunt golv
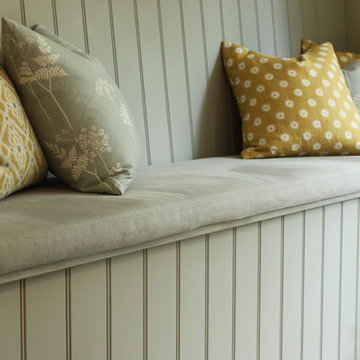
Custom built, hand painted bench seating with padded seat and scatter cushions. Walls and Bench painted in Little Green.
Bild på ett mellanstort vintage kök med matplats, med grå väggar, klinkergolv i keramik, en öppen vedspis, en spiselkrans i trä och grått golv
Bild på ett mellanstort vintage kök med matplats, med grå väggar, klinkergolv i keramik, en öppen vedspis, en spiselkrans i trä och grått golv
1 036 foton på mellanstor matplats, med en spiselkrans i trä
7