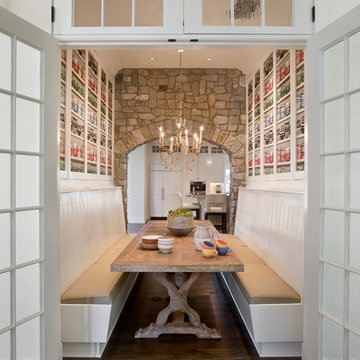32 966 foton på mellanstor matplats med öppen planlösning
Sortera efter:
Budget
Sortera efter:Populärt i dag
141 - 160 av 32 966 foton
Artikel 1 av 3
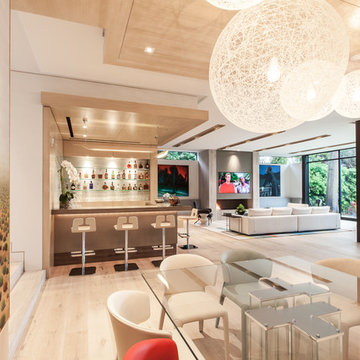
Interior audio and home automation by Legato Home Theater.
Foto på en mellanstor funkis matplats med öppen planlösning, med vita väggar och ljust trägolv
Foto på en mellanstor funkis matplats med öppen planlösning, med vita väggar och ljust trägolv
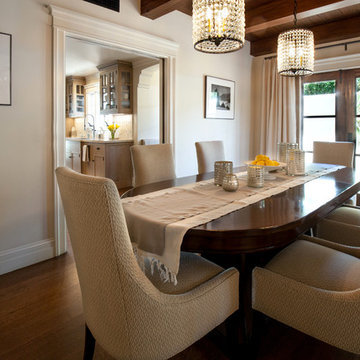
Spanish Classic Linen Colored dining room with upholstered dining chairs.
A clean, contemporary white palette in this traditional Spanish Style home in Santa Barbara, California. Soft greys, beige, cream colored fabrics, hand knotted rugs and quiet light walls show off the beautiful thick arches between the living room and dining room. Stained wood beams, wrought iron lighting, and carved limestone fireplaces give a soft, comfortable feel for this summer home by the Pacific Ocean. White linen drapes with grass shades give warmth and texture to the great room. The kitchen features glass and white marble mosaic backsplash, white slabs of natural quartzite, and a built in banquet nook. The oak cabinets are lightened by a white wash over the stained wood, and medium brown wood plank flooring througout the home.
Project Location: Santa Barbara, California. Project designed by Maraya Interior Design. From their beautiful resort town of Ojai, they serve clients in Montecito, Hope Ranch, Malibu, Westlake and Calabasas, across the tri-county areas of Santa Barbara, Ventura and Los Angeles, south to Hidden Hills- north through Solvang and more.
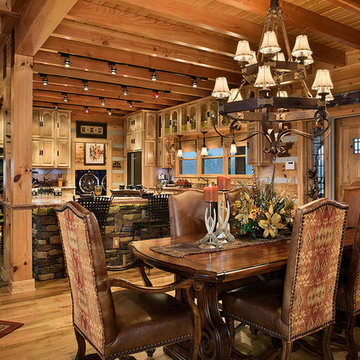
Inredning av en rustik mellanstor matplats med öppen planlösning, med ljust trägolv
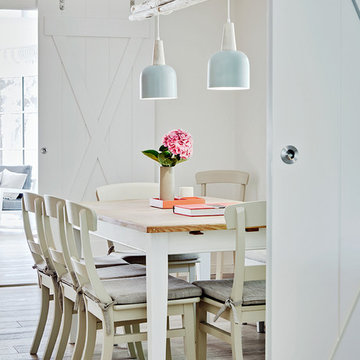
Fotografin: Nina Struve
Exempel på en mellanstor nordisk matplats med öppen planlösning, med vita väggar och ljust trägolv
Exempel på en mellanstor nordisk matplats med öppen planlösning, med vita väggar och ljust trägolv
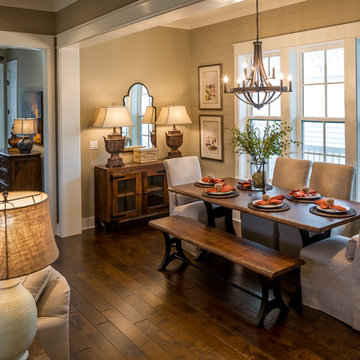
Chris Foster Photography
Bild på en mellanstor lantlig matplats med öppen planlösning, med mellanmörkt trägolv och beige väggar
Bild på en mellanstor lantlig matplats med öppen planlösning, med mellanmörkt trägolv och beige väggar
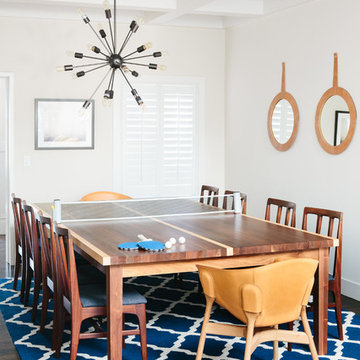
Colin Price Photography
Foto på en mellanstor vintage matplats med öppen planlösning, med vita väggar och mörkt trägolv
Foto på en mellanstor vintage matplats med öppen planlösning, med vita väggar och mörkt trägolv
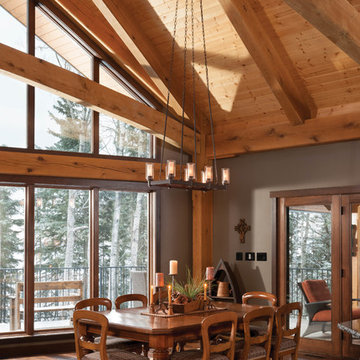
The open dining room is lit by a rustic iron chandelier that hangs down from the timber ridge above.
Photos: Copyright Heidi Long, Longview Studios, Inc.
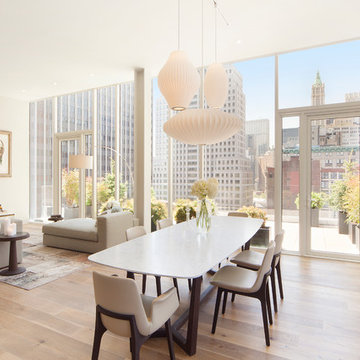
Foto på en mellanstor funkis matplats med öppen planlösning, med vita väggar, ljust trägolv och en bred öppen spis
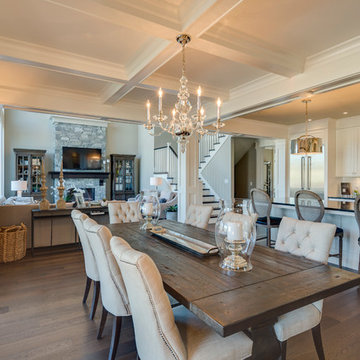
award winning builder, black granite, coffered ceiling, upholstered dining chair, white cabinets, white trim, wood dining table, chandelier
Inspiration för en mellanstor vintage matplats med öppen planlösning, med beige väggar och mörkt trägolv
Inspiration för en mellanstor vintage matplats med öppen planlösning, med beige väggar och mörkt trägolv
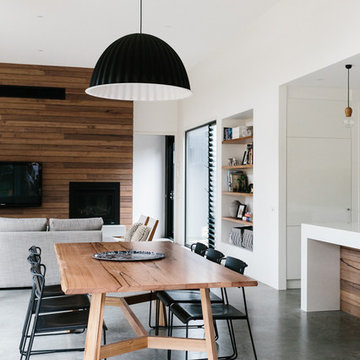
Tara Pearce
Idéer för mellanstora funkis matplatser med öppen planlösning, med vita väggar och betonggolv
Idéer för mellanstora funkis matplatser med öppen planlösning, med vita väggar och betonggolv

Klassisk inredning av en mellanstor matplats med öppen planlösning, med mellanmörkt trägolv, blå väggar och brunt golv
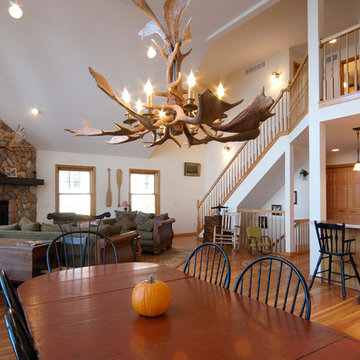
Foto på en mellanstor rustik matplats med öppen planlösning, med vita väggar, ljust trägolv, en öppen hörnspis och en spiselkrans i sten
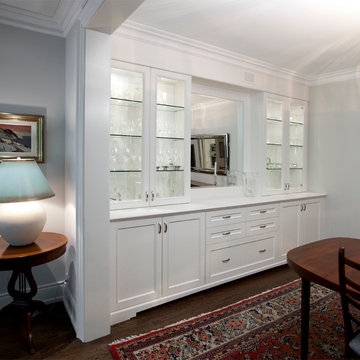
Beautiful built in cabinetry with glass shelves
Foto på en mellanstor vintage matplats med öppen planlösning, med grå väggar, mörkt trägolv och brunt golv
Foto på en mellanstor vintage matplats med öppen planlösning, med grå väggar, mörkt trägolv och brunt golv
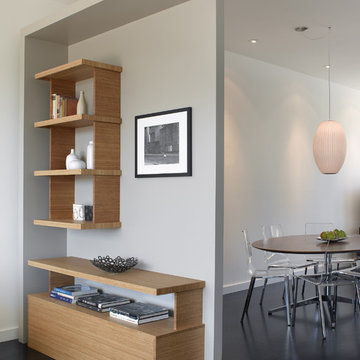
Detail of partial height room divider between living and dining areas. Custom built-in bamboo veneer cabinetry at living room.
Photographed by Ken Gutmaker

Inspiration för mellanstora moderna matplatser med öppen planlösning, med vita väggar, ljust trägolv och beiget golv

L’appartamento si trova alle pendici dell’Etna, vicino Catania, all’interno di un complesso residenziale degli anni ’70.
Linea guida del progetto è stata la volontà di creare un grande open space che contenesse tutte le funzioni di cucina, zona pranzo e soggiorno, che divenisse il vero e proprio core dell’abitazione, eliminando le tramezzature .
Qui il cambio di pavimentazione, gres grande formato color cemento per la cucina e rovere di Slavonia per la zona pranzo, distingue le diverse funzioni all’interno di un unico spazio, cosi come il controsoffitto contribuisce a differenziarle tramite salti di quota e uso differente del colore, bianco e alto per le aree di conversazione e pranzo, grigio e basso per le aree distributive e di passaggio. Qui quest’ultimo diviene in verticale ora guardaroba accanto l’ingresso, ora armadio contenitivo e dispensa nella zona prospicente la cucina, ora libreria vicino il grande tavolo da pranzo in legno.
Attraverso una porta filo muro scorrevole si accede alla zona notte: qui si trovano le stanze da letto, il bagno principale e un bagno per gli ospiti .

In this NYC pied-à-terre new build for empty nesters, architectural details, strategic lighting, dramatic wallpapers, and bespoke furnishings converge to offer an exquisite space for entertaining and relaxation.
This versatile console table is an exquisite blend of functionality and elegance. With a refined mirror, curated decor, and space for a mini bar, it effortlessly merges style and practicality, creating a statement piece for the home.
---
Our interior design service area is all of New York City including the Upper East Side and Upper West Side, as well as the Hamptons, Scarsdale, Mamaroneck, Rye, Rye City, Edgemont, Harrison, Bronxville, and Greenwich CT.
For more about Darci Hether, see here: https://darcihether.com/
To learn more about this project, see here: https://darcihether.com/portfolio/bespoke-nyc-pied-à-terre-interior-design

Inspiration för mellanstora eklektiska matplatser med öppen planlösning, med ljust trägolv, en spiselkrans i sten och beiget golv

Build Beirin Projects
Project BuildHer Collective
Photo Cheyne Toomey Photography
Bild på en mellanstor funkis matplats med öppen planlösning, med vita väggar, betonggolv, en hängande öppen spis och grått golv
Bild på en mellanstor funkis matplats med öppen planlösning, med vita väggar, betonggolv, en hängande öppen spis och grått golv
32 966 foton på mellanstor matplats med öppen planlösning
8
