32 965 foton på mellanstor matplats med öppen planlösning
Sortera efter:
Budget
Sortera efter:Populärt i dag
101 - 120 av 32 965 foton
Artikel 1 av 3

Lato Signature from the Modin Rigid LVP Collection - Crisp tones of maple and birch. The enhanced bevels accentuate the long length of the planks.
Bild på en mellanstor retro matplats med öppen planlösning, med grå väggar, vinylgolv, en standard öppen spis, en spiselkrans i tegelsten och gult golv
Bild på en mellanstor retro matplats med öppen planlösning, med grå väggar, vinylgolv, en standard öppen spis, en spiselkrans i tegelsten och gult golv
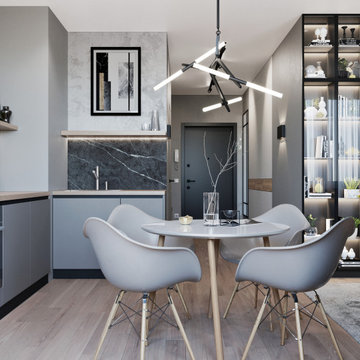
Inspiration för mellanstora moderna matplatser med öppen planlösning, med laminatgolv och beiget golv

Inredning av en klassisk mellanstor matplats med öppen planlösning, med beige väggar, vinylgolv och brunt golv
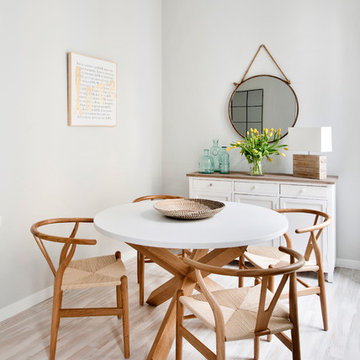
Foto på en mellanstor vintage matplats med öppen planlösning, med grå väggar, ljust trägolv och beiget golv
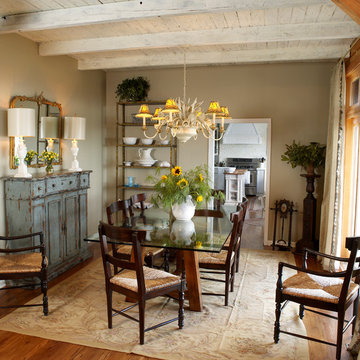
Friendly warm dining room for this family mountain home
Bild på en mellanstor lantlig matplats med öppen planlösning, med beige väggar och ljust trägolv
Bild på en mellanstor lantlig matplats med öppen planlösning, med beige väggar och ljust trägolv

Idéer för en mellanstor klassisk matplats med öppen planlösning, med beige väggar, klinkergolv i porslin och vitt golv

Idéer för en mellanstor retro matplats med öppen planlösning, med flerfärgade väggar, mellanmörkt trägolv och brunt golv
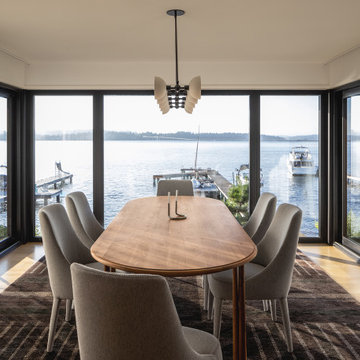
Wide sweeping windows up to 13’ and full-lite doors were installed throughout the home preserving the unobstructed views from the home. Additionally, four 12’ wide Lift and Slide doors were installed in the living room and dining room. Increased natural light, fewer framing members, and the ability to open the door wide for indoor/outdoor living are just a few of the benefits of such large sliding doors. The rear of the home takes full advantage of the expansive marine landscape with full height windows and doors.
Glo A5h and A5s Series were selected with concealed hinges. The Glo A5h, hidden sash, ensures that operational windows share the same profile thickness as fixed units. A uniform and cohesive look adds simplicity to the overall aesthetic, supporting the minimalist design. The A5s is Glo’s slimmest profile, allowing for more glass, less frame, and wider sight lines. The concealed hinge creates a clean interior look while also providing a more energy efficient air-tight window. The increased performance is also seen in the triple pane glazing used in both series. The windows and doors alike provide a larger continuous thermal break, multiple air seals, high performance spacers, low-e glass, and argon filled glazing, with U-values as low as 0.20. Energy efficiency and effortless minimalism creates a breathtaking Scandinavian-style remodel.
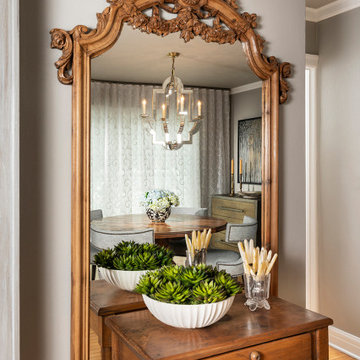
Idéer för mellanstora vintage matplatser med öppen planlösning, med ljust trägolv
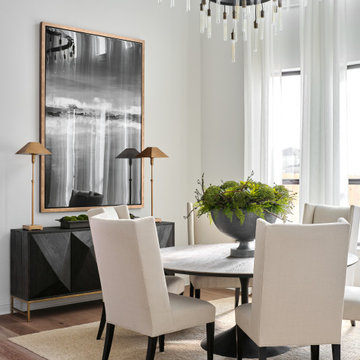
To give the light and airy look that our client desired, we began the dining room design by hanging custom 21' tall sheer drapes from a custom curved iron drapery rod. This was accomplished by making a paper template of the curved window wall and mailing it to the drapery rod vendor to have a custom curved rod manufactured for our dining room. Next, we hung a 60" diameter dramatic chandelier from the ceiling. This required reinforcing the ceiling to carry the weight of the new larger chandelier, and by erecting three tiers of scaffolding for three men to stand on while installing the new chandelier. The space is anchored by a 72" diameter dining table with tall back dining chairs to emphasize the height of the room. An 81" tall piece of artwork hangs above the modern buffet and provides contrast to the white walls. Tall buffet lamps, custom greenery and a textured woven rug complete the dramatic space. A simple color scheme and large dramatic pieces make this dining room a breathtaking space to remember.

Idéer för en mellanstor modern matplats med öppen planlösning, med grå väggar, mellanmörkt trägolv och beiget golv
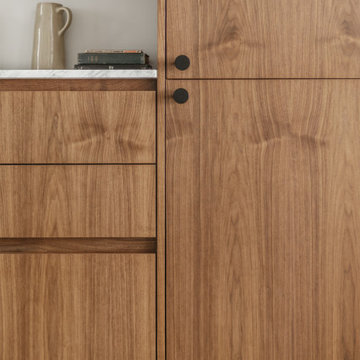
Photography by Tina Witherspoon.
Exempel på en mellanstor modern matplats med öppen planlösning, med vita väggar och ljust trägolv
Exempel på en mellanstor modern matplats med öppen planlösning, med vita väggar och ljust trägolv
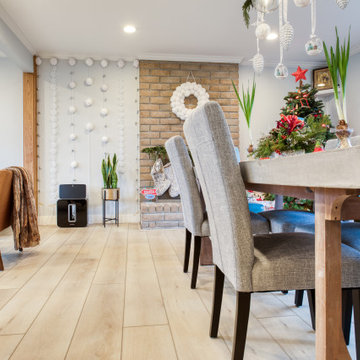
Lato Signature from the Modin Rigid LVP Collection - Crisp tones of maple and birch. The enhanced bevels accentuate the long length of the planks.
60 tals inredning av en mellanstor matplats med öppen planlösning, med grå väggar, vinylgolv, en standard öppen spis, en spiselkrans i tegelsten och gult golv
60 tals inredning av en mellanstor matplats med öppen planlösning, med grå väggar, vinylgolv, en standard öppen spis, en spiselkrans i tegelsten och gult golv
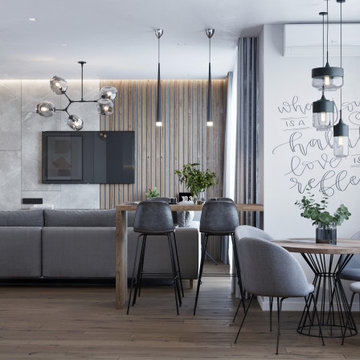
Inredning av en modern mellanstor matplats med öppen planlösning, med grå väggar, laminatgolv och brunt golv
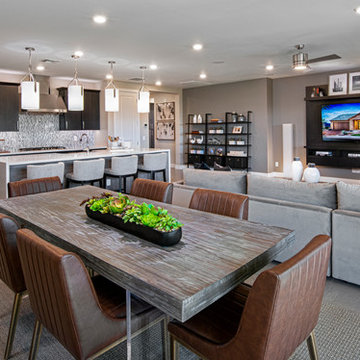
Inredning av en modern mellanstor matplats med öppen planlösning, med grå väggar, ljust trägolv och grått golv
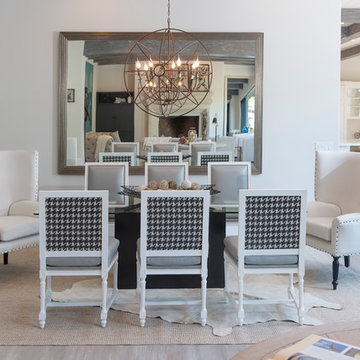
Idéer för mellanstora vintage matplatser med öppen planlösning, med vita väggar, ljust trägolv och beiget golv
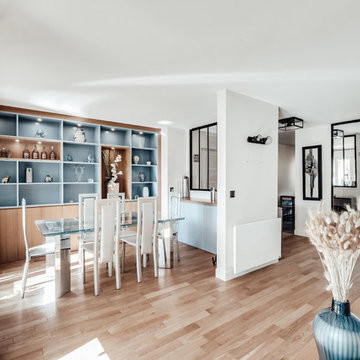
Nous avons décloisonné les pièces, redonnant du lien entre la cuisine et la salle à manger grace à la création d'une verrière sur mesure. Nous avons créé un petit espace bureau, séparé par une bibliothèque sur mesure. Nous avons délimité l'espace TV grâce à une tête de canapé sur mesure. Nous avons rénové les sols, la plomberie et l'électricité. Un bleu clair permet d'harmoniser la décoration de toute la pièce.
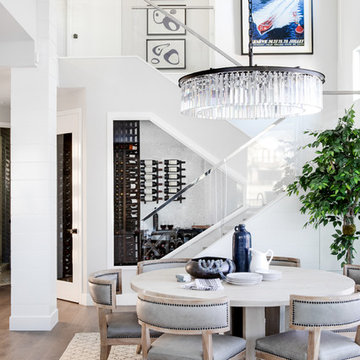
Contemporary Coastal Living Room
Design: Three Salt Design Co.
Build: UC Custom Homes
Photo: Chad Mellon
Idéer för en mellanstor modern matplats med öppen planlösning, med grå väggar, mellanmörkt trägolv och brunt golv
Idéer för en mellanstor modern matplats med öppen planlösning, med grå väggar, mellanmörkt trägolv och brunt golv

Thomas Leclerc
Exempel på en mellanstor nordisk matplats med öppen planlösning, med vita väggar, brunt golv och ljust trägolv
Exempel på en mellanstor nordisk matplats med öppen planlösning, med vita väggar, brunt golv och ljust trägolv
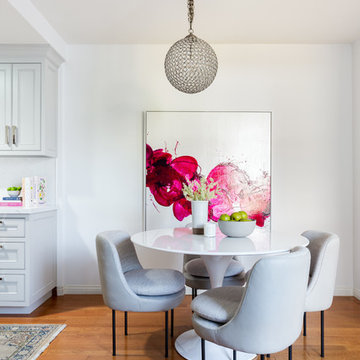
Klassisk inredning av en mellanstor matplats med öppen planlösning, med vita väggar, mellanmörkt trägolv och brunt golv
32 965 foton på mellanstor matplats med öppen planlösning
6