32 966 foton på mellanstor matplats med öppen planlösning
Sortera efter:
Budget
Sortera efter:Populärt i dag
41 - 60 av 32 966 foton
Artikel 1 av 3
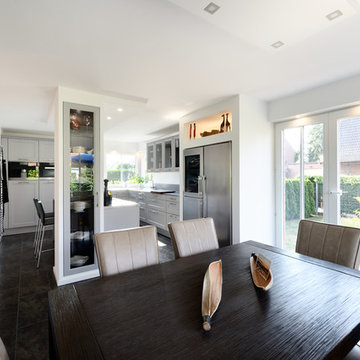
Inredning av en modern mellanstor matplats med öppen planlösning, med vita väggar, skiffergolv och svart golv
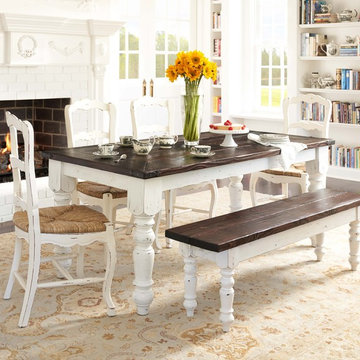
The Meryton Table is inspired by French country kitchens of the past. The table features a sturdy planked top and turned legs.
Tabletop is available in our classic Espresso or Distressed White finish. Optional hammered steel corner brackets in Black or Copper can be added. Light assembly required (comes assembled for local pickup).
All of our tables are handcrafted from solid wood in our woodworking shop in Fort Mill, South Carolina. Our furniture is finished with a multi-step process of distressing and hand-applying varnish to give each piece the look of a cherished antique. Each of our works showcase the natural characteristics of wood, including variations in color, mineral streaks, knots and burls. In addition, our finishing process highlights the organic texture of wood with its pores, ridges, slits and grooves; each piece is a tactile work of art that is truly meant to be appreciated by touch. Every decorative bracket is made from steel, hand-cut and meticulously hammered to create a one-of-a-kind rustic accent for our wood furniture.
Available for local pickup or shipment within 5-7 business days.
DIMENSIONS:
Overall: 72" long x 36" wide x 30" high
Tabletop: 1.5" thick
Apron: 3.5" high
Weight: 132 pounds
CARE AND MAINTENANCE:
Dust with a soft, dry lint-free cloth.
Soak up any water immediately with a soft, dry cloth.
Avoid the use of harsh chemicals or abrasive cleaners.
Photo Credit: Michael Blevins
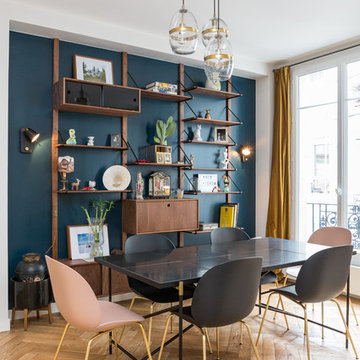
Stéphane Vasco
Inredning av en modern mellanstor matplats med öppen planlösning, med blå väggar, ljust trägolv och beiget golv
Inredning av en modern mellanstor matplats med öppen planlösning, med blå väggar, ljust trägolv och beiget golv
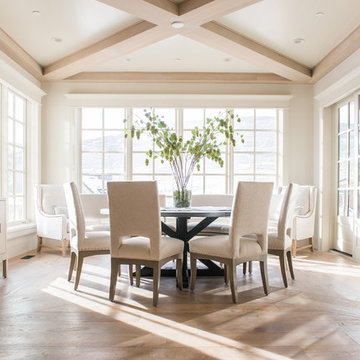
Rebecca Westover
Bild på en mellanstor vintage matplats med öppen planlösning, med vita väggar, ljust trägolv och beiget golv
Bild på en mellanstor vintage matplats med öppen planlösning, med vita väggar, ljust trägolv och beiget golv
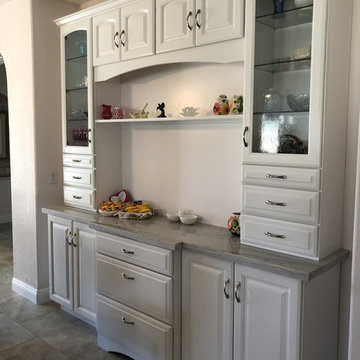
Bild på en mellanstor funkis matplats med öppen planlösning, med klinkergolv i porslin, beiget golv och vita väggar
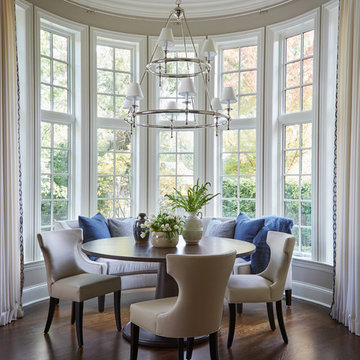
Photography: Werner Straube
Klassisk inredning av en mellanstor matplats med öppen planlösning, med beige väggar, mellanmörkt trägolv och brunt golv
Klassisk inredning av en mellanstor matplats med öppen planlösning, med beige väggar, mellanmörkt trägolv och brunt golv
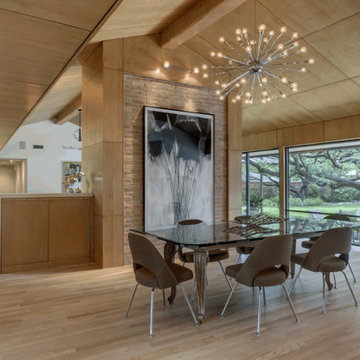
Charles Davis Smith, AIA
Exempel på en mellanstor retro matplats med öppen planlösning, med ljust trägolv, beiget golv och beige väggar
Exempel på en mellanstor retro matplats med öppen planlösning, med ljust trägolv, beiget golv och beige väggar

Modern inredning av en mellanstor matplats med öppen planlösning, med vita väggar, betonggolv, en öppen vedspis, en spiselkrans i metall och grått golv
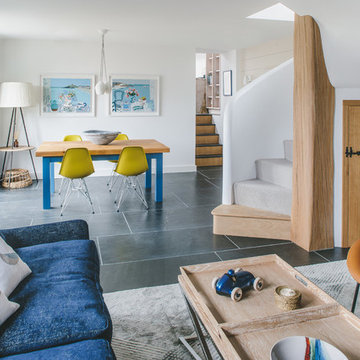
This was a lovely 19th century cottage on the outside, but the interior had been stripped of any original features. We didn't want to create a pastiche of a traditional Cornish cottage. But we incorporated an authentic feel by using local materials like Delabole Slate, local craftsmen to build the amazing feature staircase and local cabinetmakers to make the bespoke kitchen and TV storage unit. This gave the once featureless interior some personality. We had a lucky find in the concealed roof space. We found three original roof trusses and our talented contractor found a way of showing them off. In addition to doing the interior design, we also project managed this refurbishment.
Brett Charles Photography

Idéer för att renovera en mellanstor funkis matplats med öppen planlösning, med vita väggar, mellanmörkt trägolv och brunt golv
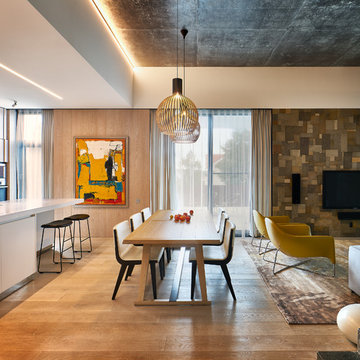
Архитекторы, авторы проекта – Дарья Воронцова, Сергей Ларионов | Архитекутрное Бюро INGENIUM
Фото – Михаил Поморцев | Pro.Foto
Idéer för mellanstora funkis matplatser med öppen planlösning, med mellanmörkt trägolv och brunt golv
Idéer för mellanstora funkis matplatser med öppen planlösning, med mellanmörkt trägolv och brunt golv
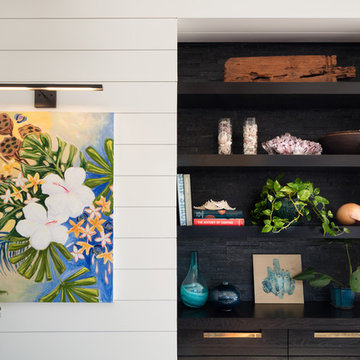
This beautiful modern beach house kitchen has white painted cabinets with inset brass hardware. The kitchen island is teak and the counter tops are Brittanicca Cambria, and the floors are tile. In the dining room a woven basket pendant chandelier hangs above the natural Monkey Pod table. The teak sliding glass doors open to the courtyard garden where a stone water wall cascades into a small pool and the sound of falling water splashing can be heard through out the home.
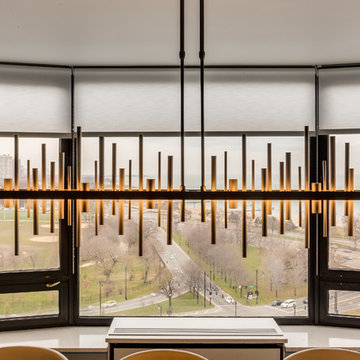
Foto på en mellanstor funkis matplats med öppen planlösning, med grå väggar, mörkt trägolv och brunt golv

Idéer för en mellanstor matplats med öppen planlösning, med grå väggar, betonggolv och grått golv
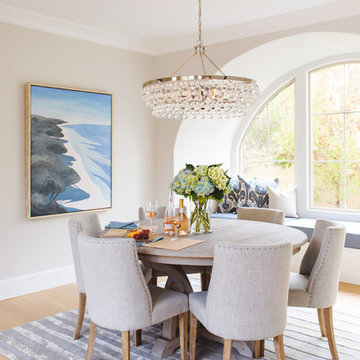
Idéer för mellanstora maritima matplatser med öppen planlösning, med vita väggar, ljust trägolv och beiget golv
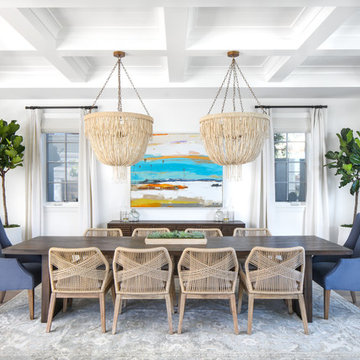
Chad Mellon Photographer
Idéer för att renovera en mellanstor maritim matplats med öppen planlösning, med vita väggar, mellanmörkt trägolv och grått golv
Idéer för att renovera en mellanstor maritim matplats med öppen planlösning, med vita väggar, mellanmörkt trägolv och grått golv
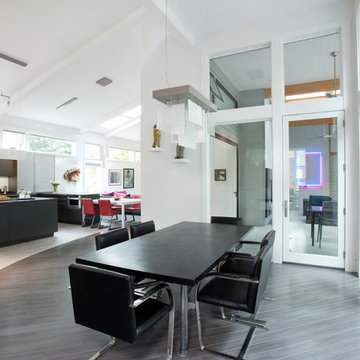
The owners were downsizing from a large ornate property down the street and were seeking a number of goals. Single story living, modern and open floor plan, comfortable working kitchen, spaces to house their collection of artwork, low maintenance and a strong connection between the interior and the landscape. Working with a long narrow lot adjacent to conservation land, the main living space (16 foot ceiling height at its peak) opens with folding glass doors to a large screen porch that looks out on a courtyard and the adjacent wooded landscape. This gives the home the perception that it is on a much larger lot and provides a great deal of privacy. The transition from the entry to the core of the home provides a natural gallery in which to display artwork and sculpture. Artificial light almost never needs to be turned on during daytime hours and the substantial peaked roof over the main living space is oriented to allow for solar panels not visible from the street or yard.
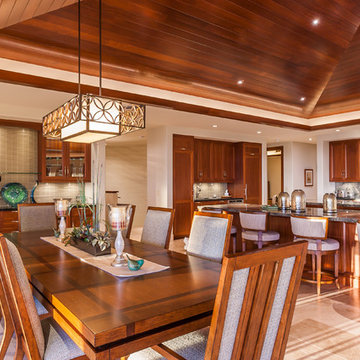
Architect- Marc Taron
Contractor- Kanegai Builders
Landscape Architect- Irvin Higashi
Interior Designer- Tervola Designs/Mhel Ramos
Photography- Dan Cunningham
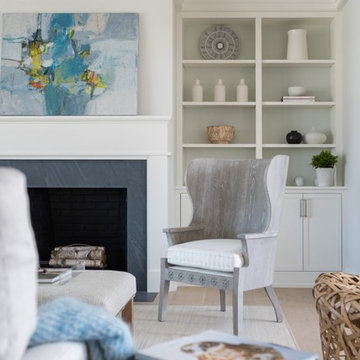
Inredning av en maritim mellanstor matplats med öppen planlösning, med vita väggar, ljust trägolv och beiget golv
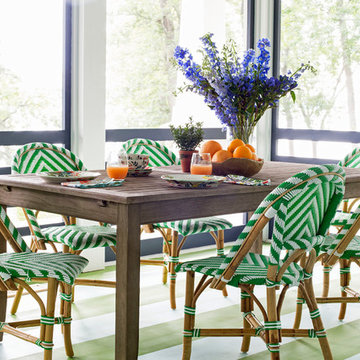
Idéer för mellanstora maritima matplatser med öppen planlösning, med röda väggar och grönt golv
32 966 foton på mellanstor matplats med öppen planlösning
3