458 foton på mellanstor matplats
Sortera efter:
Budget
Sortera efter:Populärt i dag
41 - 60 av 458 foton
Artikel 1 av 3
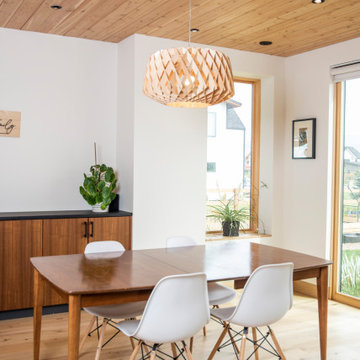
This gem of a home was designed by homeowner/architect Eric Vollmer. It is nestled in a traditional neighborhood with a deep yard and views to the east and west. Strategic window placement captures light and frames views while providing privacy from the next door neighbors. The second floor maximizes the volumes created by the roofline in vaulted spaces and loft areas. Four skylights illuminate the ‘Nordic Modern’ finishes and bring daylight deep into the house and the stairwell with interior openings that frame connections between the spaces. The skylights are also operable with remote controls and blinds to control heat, light and air supply.
Unique details abound! Metal details in the railings and door jambs, a paneled door flush in a paneled wall, flared openings. Floating shelves and flush transitions. The main bathroom has a ‘wet room’ with the tub tucked under a skylight enclosed with the shower.
This is a Structural Insulated Panel home with closed cell foam insulation in the roof cavity. The on-demand water heater does double duty providing hot water as well as heat to the home via a high velocity duct and HRV system.
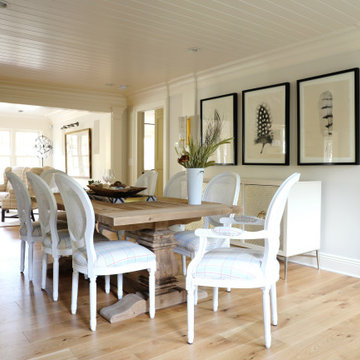
A rustic dining experience along side an original to the home brick gas fireplace. Custom upholstered chairs, trestle table, and brand new white oak, wide plank flooring.

The kitchen pours into the dining room and leaves the diner surrounded by views. Intention was given to leaving the views unobstructed. Natural materials and tones were selected to blend in with nature's surroundings.
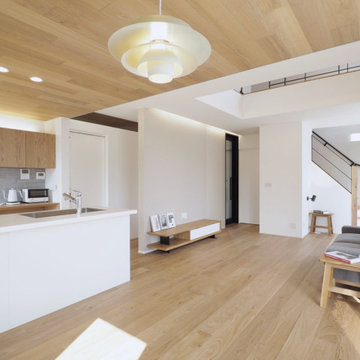
オークの素材感を空間に取り入れることで、シンプルな住まいにアクセントを加えました。
Exempel på en mellanstor nordisk matplats med öppen planlösning, med vita väggar, mellanmörkt trägolv och brunt golv
Exempel på en mellanstor nordisk matplats med öppen planlösning, med vita väggar, mellanmörkt trägolv och brunt golv
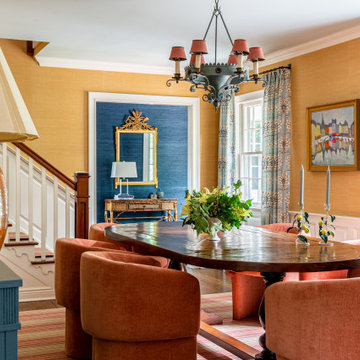
Honey-colored grasscloth cloaks the walls of this Connecticut dining room, enveloping in warmth. The midcentury barrel chairs bring it from stuffy to relaxed and new age. The dusty blue ceiling further pops the millwork.
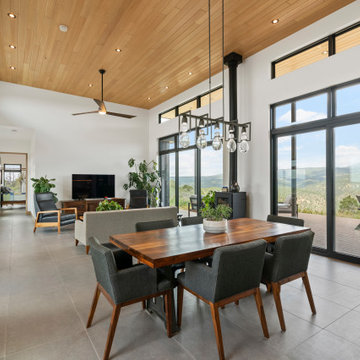
Modern dining and kitchen with concrete-looking large format floor tiles. Featuring custom white oak kitchen cabinets and open shelving and a dark gray kitchen island with cabinets for extra storage.
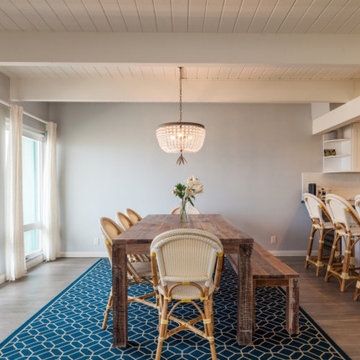
Idéer för att renovera en mellanstor eklektisk matplats med öppen planlösning, med grå väggar och laminatgolv
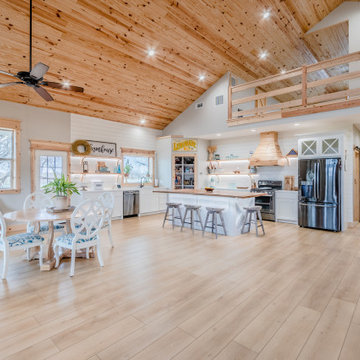
A classic select grade natural oak. Timeless and versatile. Available in Base. he Modin Rigid luxury vinyl plank flooring collection is the new standard in resilient flooring. Modin Rigid offers true embossed-in-register texture, creating a surface that is convincing to the eye and to the touch; a low sheen level to ensure a natural look that wears well over time; four-sided enhanced bevels to more accurately emulate the look of real wood floors; wider and longer waterproof planks; an industry-leading wear layer; and a pre-attached underlayment.

Open concept living space with LOTS of windows and incredible views. Offering function with multiple seating for everyone to be able to communicate.
Inredning av ett modernt mellanstort kök med matplats, med vita väggar, mellanmörkt trägolv, en dubbelsidig öppen spis, en spiselkrans i metall och brunt golv
Inredning av ett modernt mellanstort kök med matplats, med vita väggar, mellanmörkt trägolv, en dubbelsidig öppen spis, en spiselkrans i metall och brunt golv
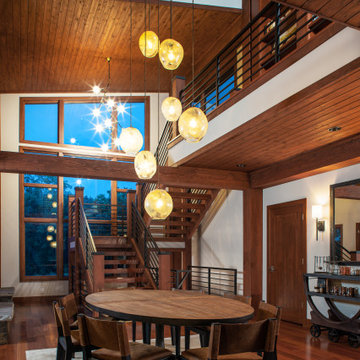
Open dining room with large glass light fixture. Wood ceilings and floor with stairs in the distance.
Inredning av ett rustikt mellanstort kök med matplats, med mellanmörkt trägolv, en standard öppen spis, en spiselkrans i sten och rött golv
Inredning av ett rustikt mellanstort kök med matplats, med mellanmörkt trägolv, en standard öppen spis, en spiselkrans i sten och rött golv
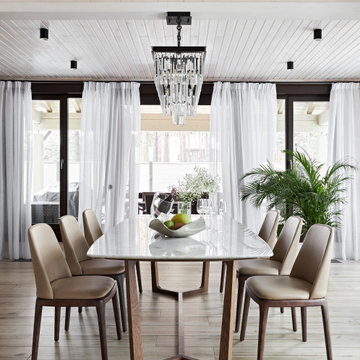
Большой стол с мраморной столешницей и мягкими креслами.
Exempel på en mellanstor modern matplats, med vita väggar, mellanmörkt trägolv och beiget golv
Exempel på en mellanstor modern matplats, med vita väggar, mellanmörkt trägolv och beiget golv
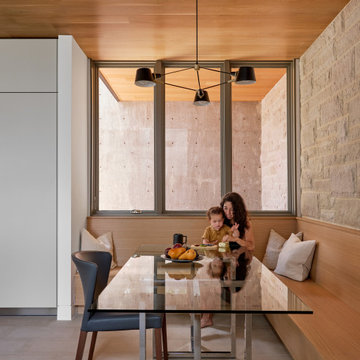
Bild på ett mellanstort funkis kök med matplats, med beige väggar, kalkstensgolv och beiget golv
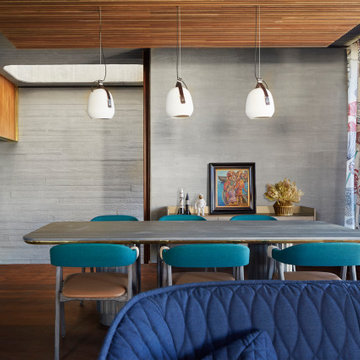
The living room provides direct access to the covered outdoor area. The living room is open both to the street and to the owners privacy of their back yard. The room is served by the warmth of winter sun penetration and the coll breeze cross ventilating the room.

A feature unique to this house, the inset nook functions like an inverted bay window on the interior, with built-in bench seating included, while simultaneously providing built-in seating for the exterior eating area as well. Large sliding windows allow the boundary to dissolve completely here. Photography: Andrew Pogue Photography.
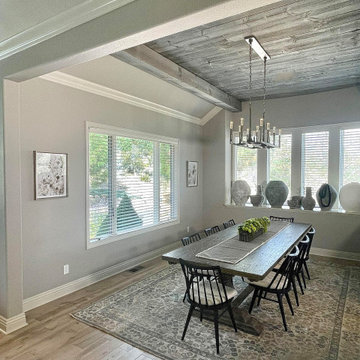
New flooring, reclaimed wood ceiling treatment, paint, furnishings
Foto på en mellanstor lantlig separat matplats, med beige väggar, ljust trägolv och beiget golv
Foto på en mellanstor lantlig separat matplats, med beige väggar, ljust trägolv och beiget golv
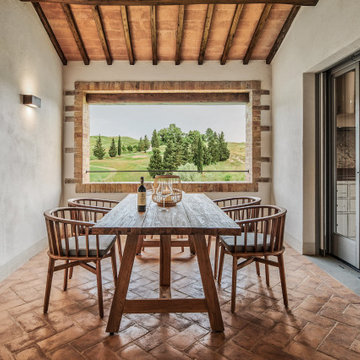
Piano primo loggia esterna
Idéer för mellanstora medelhavsstil matplatser, med beige väggar, klinkergolv i terrakotta och brunt golv
Idéer för mellanstora medelhavsstil matplatser, med beige väggar, klinkergolv i terrakotta och brunt golv
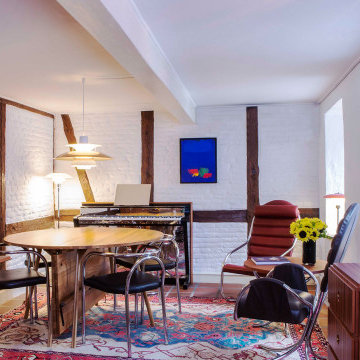
In this showcase home, elements that nod to tradition blend seamlessly with the bright, bold shapes and materials of modern design. Featuring design icon Poul Henningsen's stunning furnishings: PH Pope Chair, PH Lounge Chair, PH Table, PH DIning Table, PH Cabinet, PH Small Drawer Chest, and PH Cabinet.
The wildly unusual piano design is encased in layered strips of reflective chrome facing. No matter the size of the room, one's eye is drawn to the instrument.
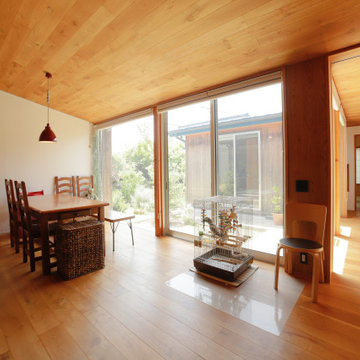
Foto på en mellanstor rustik matplats med öppen planlösning, med bruna väggar, mellanmörkt trägolv och brunt golv
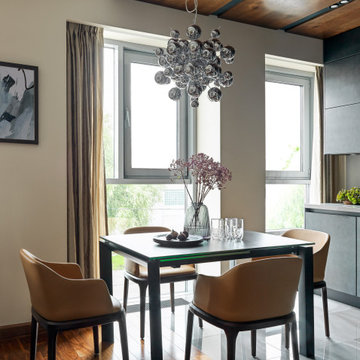
Idéer för ett mellanstort modernt kök med matplats, med beige väggar, mellanmörkt trägolv och brunt golv
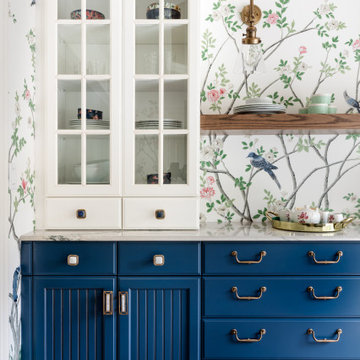
A whimsical English garden was the foundation and driving force for the design inspiration. A lingering garden mural wraps all the walls floor to ceiling, while a union jack wood detail adorns the existing tray ceiling, as a nod to the client’s English roots. Custom heritage blue base cabinets and antiqued white glass front uppers create a beautifully balanced built-in buffet that stretches the east wall providing display and storage for the client's extensive inherited China collection.
458 foton på mellanstor matplats
3