458 foton på mellanstor matplats
Sortera efter:
Budget
Sortera efter:Populärt i dag
61 - 80 av 458 foton
Artikel 1 av 3
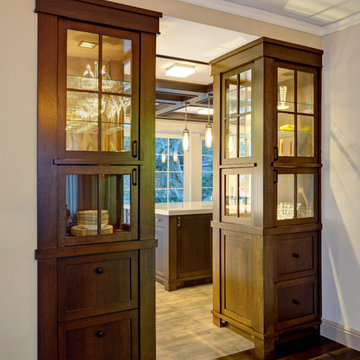
Passage from dining room into new kitchen/greatroom. New dark oak custom cabinets flank the opening and help create a transition from one space to another. The cabinets have glass doors for display of china and other dinnerware.
Mitch Shenker Photography
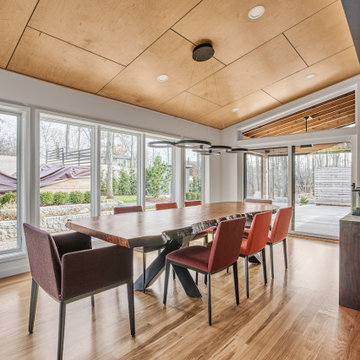
Floor to ceiling windows bring in loads of natural daylight in the dining room addition. Design and construction by Meadowlark Design + Build in Ann Arbor, Michigan. Professional photography by Sean Carter.

Idéer för en mellanstor lantlig separat matplats, med blå väggar, en standard öppen spis, en spiselkrans i sten och brunt golv
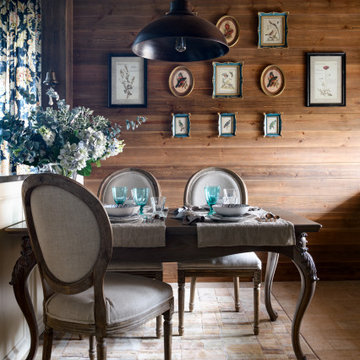
Inredning av ett mellanstort kök med matplats, med bruna väggar, klinkergolv i porslin och brunt golv
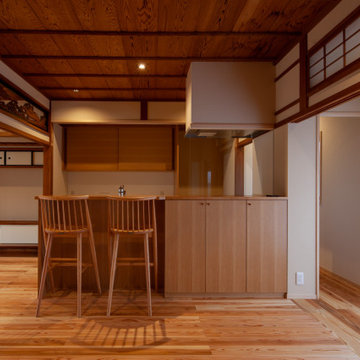
Exempel på en mellanstor matplats med öppen planlösning, med beige väggar, ljust trägolv och beiget golv

共働き夫婦のため、配膳・片付けの作業効率が良いペニンシュラI型キッチンを採用してます。
Bild på en mellanstor funkis matplats med öppen planlösning, med vita väggar, plywoodgolv och beiget golv
Bild på en mellanstor funkis matplats med öppen planlösning, med vita väggar, plywoodgolv och beiget golv
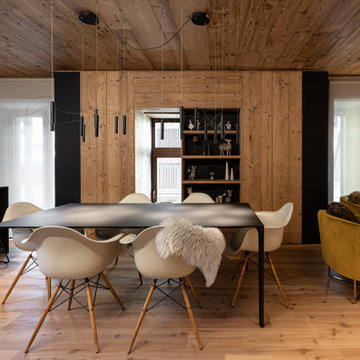
Composizione a parete contenitiva in legno, accostato a dettagli in fenix nero. Boiserie che cela vani contenitivi e nicchie a giorno con ripiani.
Exempel på en mellanstor rustik matplats, med bruna väggar, mörkt trägolv, en spiselkrans i trä och brunt golv
Exempel på en mellanstor rustik matplats, med bruna väggar, mörkt trägolv, en spiselkrans i trä och brunt golv
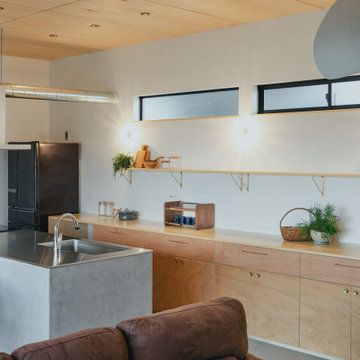
お施主様のご希望は「広々としたリビング」と「ファミリークローゼット」。
家族同士のふれあいとプライベートを両立する、おおらかな住まいになりました。
Idéer för mellanstora funkis matplatser med öppen planlösning, med vita väggar, betonggolv och grått golv
Idéer för mellanstora funkis matplatser med öppen planlösning, med vita väggar, betonggolv och grått golv

Idéer för ett mellanstort rustikt kök med matplats, med bruna väggar, betonggolv, en standard öppen spis, en spiselkrans i sten och svart golv

We refurbished this dining room, replacing the old 1930's tiled fireplace surround with this rather beautiful sandstone bolection fire surround. The challenge in the room was working with the existing pieces that the client wished to keep such as the rustic oak china cabinet in the fireplace alcove and the matching nest of tables and making it work with the newer pieces specified for the sapce.
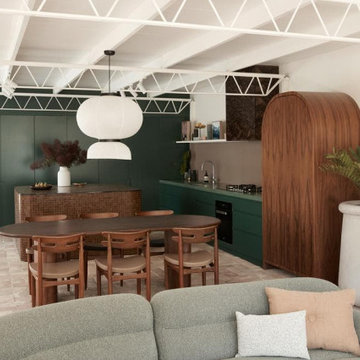
A mid-century modern home renovation using earthy tones and textures throughout with a pop of colour and quirky design features balanced with strong, clean lines of modem and minimalist design.
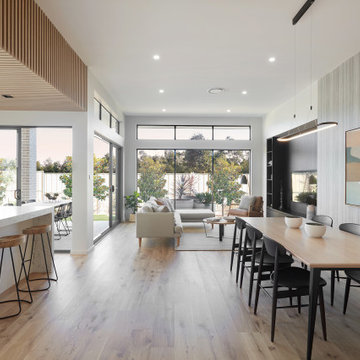
Sovereign 256- Monarch Facade
On Display at The Gables, Box Hill NSW
Dining with open living space
Inspiration för mellanstora moderna kök med matplatser
Inspiration för mellanstora moderna kök med matplatser
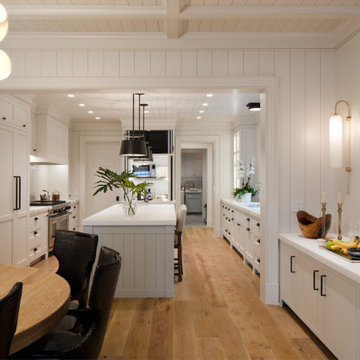
V-groove wood walls with wood beam ceiling continues through the dining room. Custom inset modern panel cabinetry adds storage and entertaining space to the open dining room

Exempel på en mellanstor modern matplats med öppen planlösning, med grå väggar, beiget golv och plywoodgolv
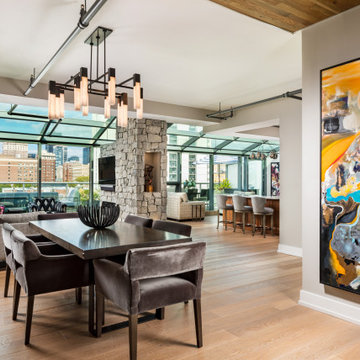
Open Dining area as seen from the foyer. Custom artisan dining table with custom Grey velvet low back chairs. Driftwood floors and wood adorned ceiling.
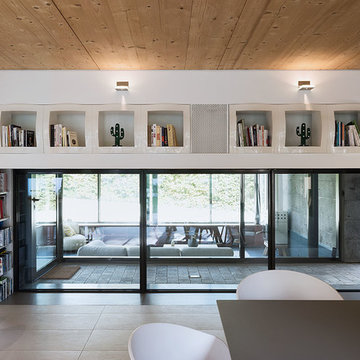
Vue depuis la salle à manger vers le salon décaissé
Inredning av en modern mellanstor matplats med öppen planlösning, med grå väggar, klinkergolv i keramik och beiget golv
Inredning av en modern mellanstor matplats med öppen planlösning, med grå väggar, klinkergolv i keramik och beiget golv
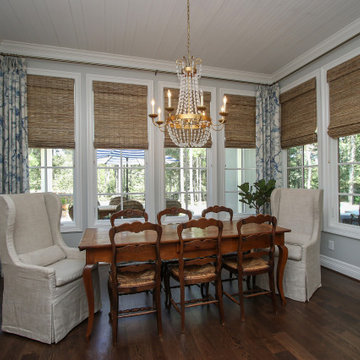
Bild på ett mellanstort vintage kök med matplats, med grå väggar, mörkt trägolv och brunt golv
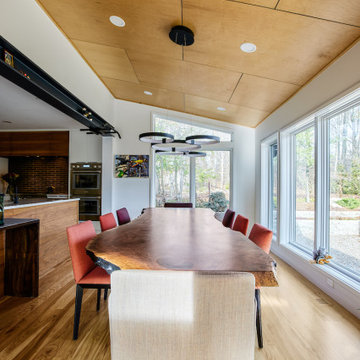
Floor to ceiling windows bring in loads of natural daylight in the dining room addition. Design and construction by Meadowlark Design + Build in Ann Arbor, Michigan. Professional photography by Sean Carter.
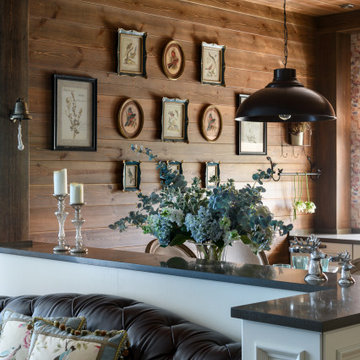
Idéer för ett mellanstort lantligt kök med matplats, med bruna väggar, klinkergolv i porslin och brunt golv
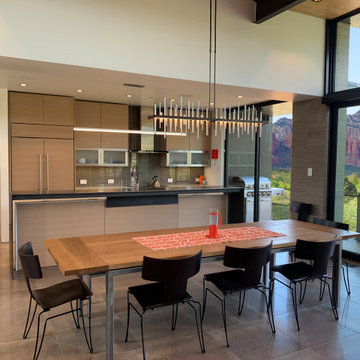
Contemporary home in Sedona AZ.
Bild på ett mellanstort funkis kök med matplats, med vita väggar, plywoodgolv och brunt golv
Bild på ett mellanstort funkis kök med matplats, med vita väggar, plywoodgolv och brunt golv
458 foton på mellanstor matplats
4