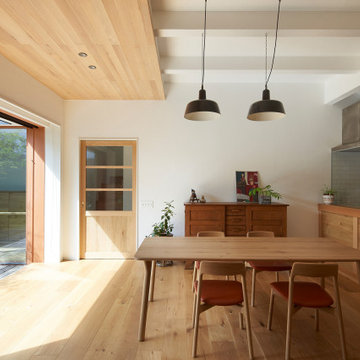458 foton på mellanstor matplats
Sortera efter:
Budget
Sortera efter:Populärt i dag
101 - 120 av 458 foton
Artikel 1 av 3
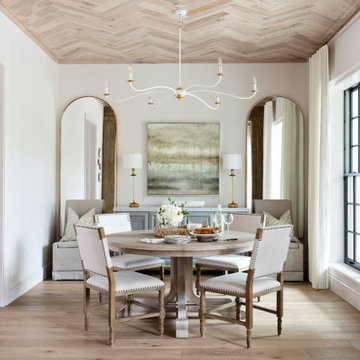
A master class in modern contemporary design is on display in Ocala, Florida. Six-hundred square feet of River-Recovered® Pecky Cypress 5-1/4” fill the ceilings and walls. The River-Recovered® Pecky Cypress is tastefully accented with a coat of white paint. The dining and outdoor lounge displays a 415 square feet of Midnight Heart Cypress 5-1/4” feature walls. Goodwin Company River-Recovered® Heart Cypress warms you up throughout the home. As you walk up the stairs guided by antique Heart Cypress handrails you are presented with a stunning Pecky Cypress feature wall with a chevron pattern design.
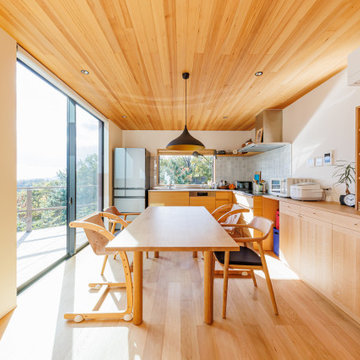
壁面に沿った、L型のオープンキッチンは、お客様こだわりのオーダーキッチン。
取っ手も全て木製のもので統一。
センス良く並べられた食器や小物がインテリアを引き立てる。
SE構法ならではの大開口の窓から、食事をしながら景色を堪能することができる。
Inredning av ett minimalistiskt mellanstort kök med matplats, med vita väggar, ljust trägolv och beiget golv
Inredning av ett minimalistiskt mellanstort kök med matplats, med vita väggar, ljust trägolv och beiget golv
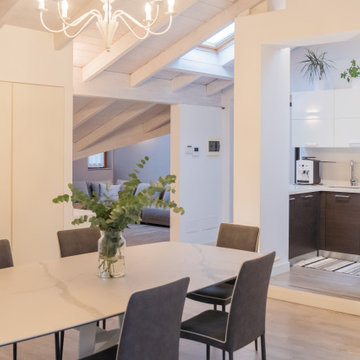
Vista della zona pranzo e del soggiorno in questo grande open space. In centro si può vedere il nuovo armadio su misura inserito in un finto muro in cartongesso
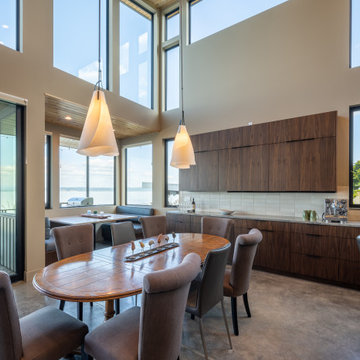
View towards dining space.
Foto på en mellanstor funkis matplats med öppen planlösning, med vita väggar, betonggolv, en standard öppen spis, en spiselkrans i sten och grått golv
Foto på en mellanstor funkis matplats med öppen planlösning, med vita väggar, betonggolv, en standard öppen spis, en spiselkrans i sten och grått golv
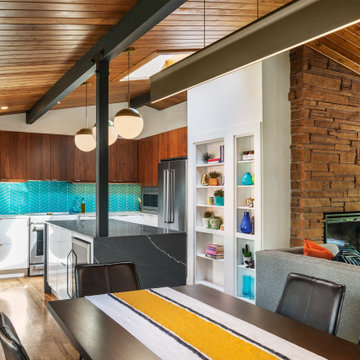
Photos by Tina Witherspoon.
Idéer för mellanstora 50 tals matplatser med öppen planlösning, med vita väggar, ljust trägolv och en spiselkrans i sten
Idéer för mellanstora 50 tals matplatser med öppen planlösning, med vita väggar, ljust trägolv och en spiselkrans i sten
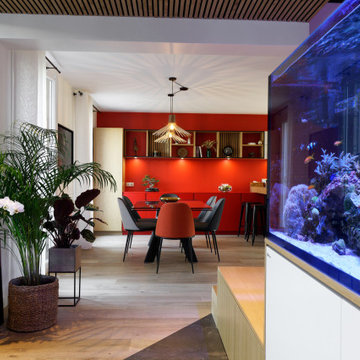
Exempel på en mellanstor modern matplats med öppen planlösning, med röda väggar, klinkergolv i keramik och en öppen vedspis
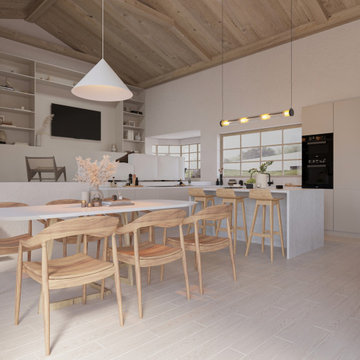
La Maison du Lac - ouvert sur le salon de réception, voici la cuisine ouverte avec l'espace dînatoire. Le salon de loisir se situe un niveau au-dessus, une grande bibliothèque sur mesure vient compléter l'espace de vie.
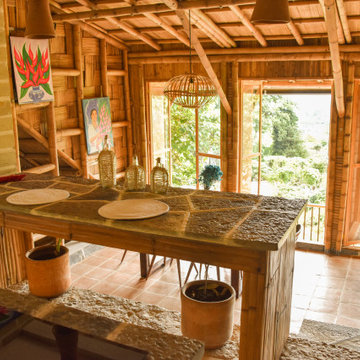
Yolseuiloyan: Nahuatl word that means "the place where the heart rests and strengthens." The project is a sustainable eco-tourism complex of 43 cabins, located in the Sierra Norte de Puebla, Surrounded by a misty forest ecosystem, in an area adjacent to Cuetzalan del Progreso’s downtown, a magical place with indigenous roots.
The cabins integrate bio-constructive local elements in order to favor the local economy, and at the same time to reduce the negative environmental impact of new construction; for this purpose, the chosen materials were bamboo panels and structure, adobe walls made from local soil, and limestone extracted from the site. The selection of materials are also suitable for the humid climate of Cuetzalan, and help to maintain a mild temperature in the interior, thanks to the material properties and the implementation of bioclimatic design strategies.
For the architectural design, a traditional house typology, with a contemporary feel was chosen to integrate with the local natural context, and at the same time to promote a unique warm natural atmosphere in connection with its surroundings, with the aim to transport the user into a calm relaxed atmosphere, full of local tradition that respects the community and the environment.
The interior design process integrated accessories made by local artisans who incorporate the use of textiles and ceramics, bamboo and wooden furniture, and local clay, thus expressing a part of their culture through the use of local materials.
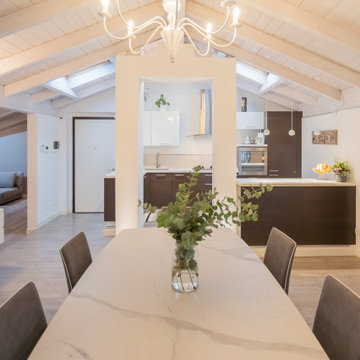
La cucina era già presente in questo open space, pertanto abbiamo adattato il nostro progetto a questa pre esistenza
Idéer för att renovera en mellanstor funkis matplats, med beige väggar, laminatgolv och brunt golv
Idéer för att renovera en mellanstor funkis matplats, med beige väggar, laminatgolv och brunt golv
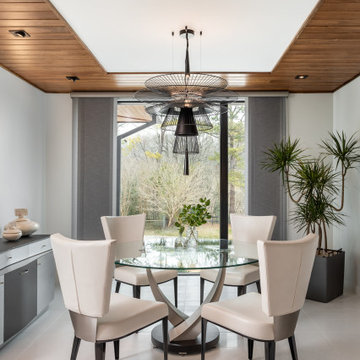
Inredning av en modern mellanstor matplats med öppen planlösning, med vita väggar, klinkergolv i keramik och vitt golv
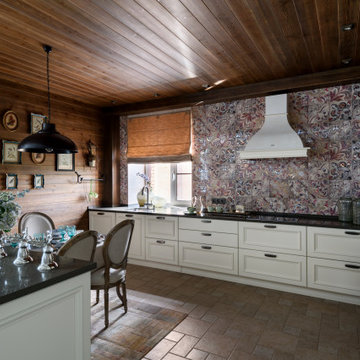
Inspiration för mellanstora lantliga kök med matplatser, med bruna väggar, klinkergolv i porslin och brunt golv
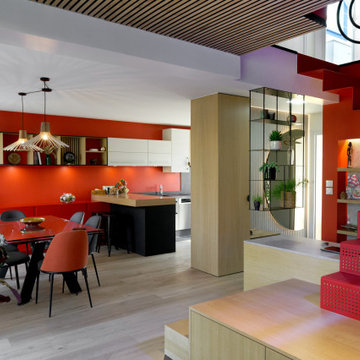
Bild på en mellanstor funkis matplats med öppen planlösning, med röda väggar, klinkergolv i keramik och en öppen vedspis
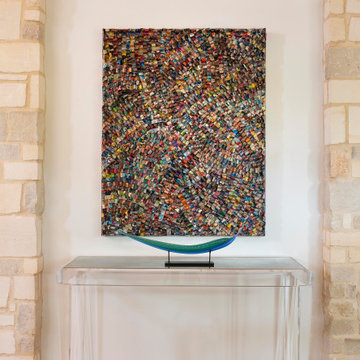
Modern inredning av en mellanstor matplats med öppen planlösning, med vita väggar, mellanmörkt trägolv, en dubbelsidig öppen spis, en spiselkrans i sten och brunt golv
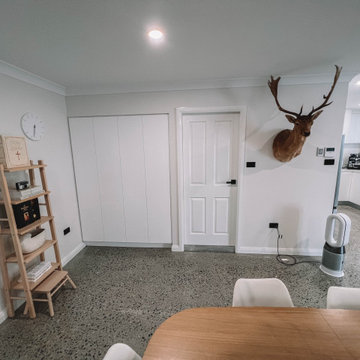
After the second fallout of the Delta Variant amidst the COVID-19 Pandemic in mid 2021, our team working from home, and our client in quarantine, SDA Architects conceived Japandi Home.
The initial brief for the renovation of this pool house was for its interior to have an "immediate sense of serenity" that roused the feeling of being peaceful. Influenced by loneliness and angst during quarantine, SDA Architects explored themes of escapism and empathy which led to a “Japandi” style concept design – the nexus between “Scandinavian functionality” and “Japanese rustic minimalism” to invoke feelings of “art, nature and simplicity.” This merging of styles forms the perfect amalgamation of both function and form, centred on clean lines, bright spaces and light colours.
Grounded by its emotional weight, poetic lyricism, and relaxed atmosphere; Japandi Home aesthetics focus on simplicity, natural elements, and comfort; minimalism that is both aesthetically pleasing yet highly functional.
Japandi Home places special emphasis on sustainability through use of raw furnishings and a rejection of the one-time-use culture we have embraced for numerous decades. A plethora of natural materials, muted colours, clean lines and minimal, yet-well-curated furnishings have been employed to showcase beautiful craftsmanship – quality handmade pieces over quantitative throwaway items.
A neutral colour palette compliments the soft and hard furnishings within, allowing the timeless pieces to breath and speak for themselves. These calming, tranquil and peaceful colours have been chosen so when accent colours are incorporated, they are done so in a meaningful yet subtle way. Japandi home isn’t sparse – it’s intentional.
The integrated storage throughout – from the kitchen, to dining buffet, linen cupboard, window seat, entertainment unit, bed ensemble and walk-in wardrobe are key to reducing clutter and maintaining the zen-like sense of calm created by these clean lines and open spaces.
The Scandinavian concept of “hygge” refers to the idea that ones home is your cosy sanctuary. Similarly, this ideology has been fused with the Japanese notion of “wabi-sabi”; the idea that there is beauty in imperfection. Hence, the marriage of these design styles is both founded on minimalism and comfort; easy-going yet sophisticated. Conversely, whilst Japanese styles can be considered “sleek” and Scandinavian, “rustic”, the richness of the Japanese neutral colour palette aids in preventing the stark, crisp palette of Scandinavian styles from feeling cold and clinical.
Japandi Home’s introspective essence can ultimately be considered quite timely for the pandemic and was the quintessential lockdown project our team needed.
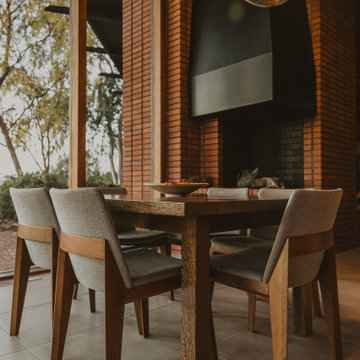
Modern inredning av en mellanstor separat matplats, med bruna väggar, en öppen hörnspis, en spiselkrans i tegelsten och beiget golv

A rustic dining experience along side an original to the home brick gas fireplace. Custom upholstered chairs, trestle table, and brand new white oak, wide plank flooring.
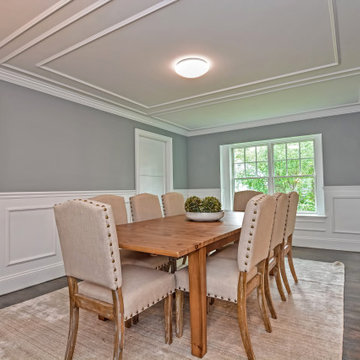
Furniture provided by others. Dining room wall paneling in white semi gloss with dark gray walls. Ceiling paneling details. Pocket doors. Hardwood floor stained dark gray.
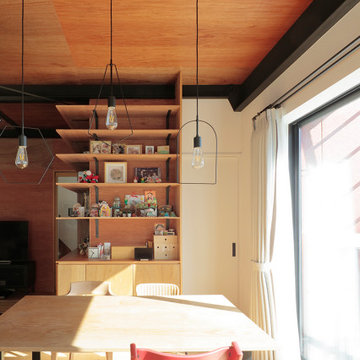
Idéer för mellanstora 60 tals matplatser med öppen planlösning, med beige väggar, ljust trägolv och beiget golv
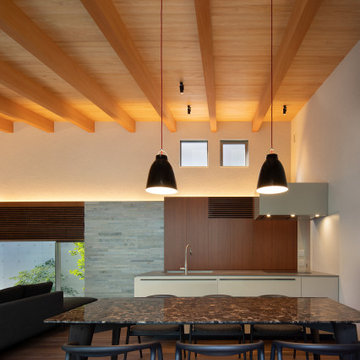
ワンルームタイプのダイニングです
Inredning av en modern mellanstor matplats med öppen planlösning, med vita väggar, mörkt trägolv och brunt golv
Inredning av en modern mellanstor matplats med öppen planlösning, med vita väggar, mörkt trägolv och brunt golv
458 foton på mellanstor matplats
6
