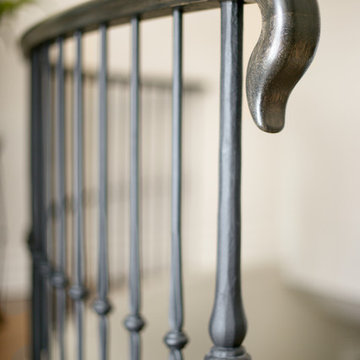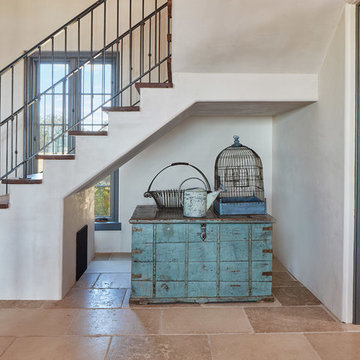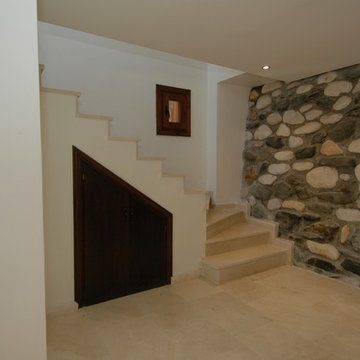689 foton på mellanstor medelhavsstil trappa
Sortera efter:
Budget
Sortera efter:Populärt i dag
201 - 220 av 689 foton
Artikel 1 av 3
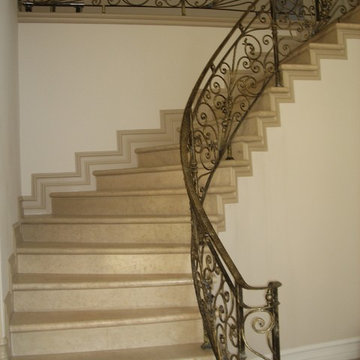
Staircase of the new house construction in Sherman Oaks which included installation staircase with metal railings.
Exempel på en mellanstor medelhavsstil svängd trappa i marmor, med sättsteg i betong och räcke i metall
Exempel på en mellanstor medelhavsstil svängd trappa i marmor, med sättsteg i betong och räcke i metall
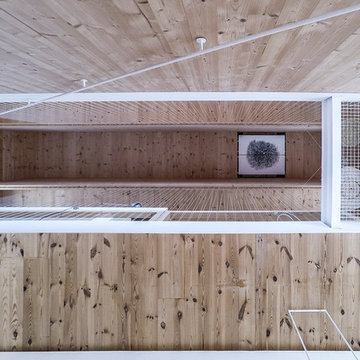
Bosc d’en Pep Ferrer es el topónimo tradicional de una parcela de gran extensión ubicada junto a la playa de Migjorn, en la costa Sur de la isla de Formentera. En ella hay una lugar que desata el deseo de habitar una onírica panorámica donde el horizonte solo queda recortado por la bella silueta de la Torre des Pi des Català, erigida en 1763.
El proyecto se gesta en la dualidad entre lo telúrico y lo tectónico. Lo pesado y lo ligero. Tierra y aire. Lo artesanal y lo tecnológico. Esfuerzo a compresión y resistencia a tracción.
La roca, que aflora superficialmente en el lugar elegido, se ha esculpido como si de una escultura se tratase, ofreciendo un vacío que recuerda a las canteras de piedra de ‘marès’. Una espacio materializado con una sola piedra. Monolítico. Megalítico. Estereotómico.
La intervención acoge una vivienda para una familia sensible con el medio ambiente, cuyo programa se reparte en tres módulos ligeros construidos en seco y el vacío generado por substracción de materia en la planta inferior. Esta disposición longitudinal da lugar a sucesiones de vacío-lleno, patios, pasarelas de conexión, visiones transversales y al descubrimiento por sorpresa de un espacio esculpido por el tiempo: una cueva natural en el patio de acceso principal, que durante las obras se integró al conjunto.La estructura es fácilmente inteligible y se manifiesta en tres estratos con niveles de precisión ascendentes: en la planta inferior se hace evidente la inexistencia de muros de contención añadidos al sustrato rocoso, así como la aparición una pequeña estructura de hormigón que regulariza el nivel superior de dicha planta y constituye la plataforma de apoyo de la planta baja. En la planta superior, como si de una maqueta a escala real se tratase, el montaje biapoyado de la estructura se hace evidente desde el interior, donde se ha dejado vista en la mayor parte de los casos, convergiendo en un solo elemento (paneles de madera contra-laminada) varias funciones: estructura, cerramiento y acabado.
La nobleza de los materiales utilizados y de sus uniones ha estado presente en el proceso de proyecto y ejecución. Bajo criterios de bioconstrucción han primado los de origen natural y si era posible del propio lugar: roca esculpida, grava de machaqueo de la propia excavación, piedra caliza capri, madera de pino y de abeto, paneles de algodón reciclado, mármol blanco macael, pintura al silicato de alta permeabilidad, etc. Esto ha revertido en unos cerramientos higroscópicos y permeables al vapor del agua, que permiten un ambiente interior más agradable y sano, a la vez que necesita de menos aportes energéticos para un correcto funcionamiento.
A nivel ambiental, la propuesta incorpora sistemas bioclimáticos pasivos de probada eficacia en este clima, así como la autosuficiencia de agua gracias a un aljibe de gran volumen que reaprovecha el agua de lluvia.
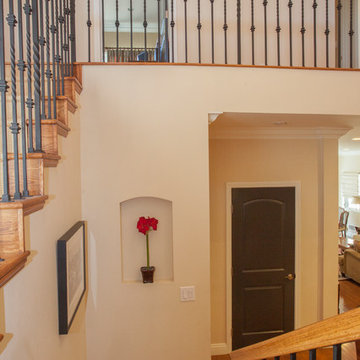
We were excited when the homeowners of this project approached us to help them with their whole house remodel as this is a historic preservation project. The historical society has approved this remodel. As part of that distinction we had to honor the original look of the home; keeping the façade updated but intact. For example the doors and windows are new but they were made as replicas to the originals. The homeowners were relocating from the Inland Empire to be closer to their daughter and grandchildren. One of their requests was additional living space. In order to achieve this we added a second story to the home while ensuring that it was in character with the original structure. The interior of the home is all new. It features all new plumbing, electrical and HVAC. Although the home is a Spanish Revival the homeowners style on the interior of the home is very traditional. The project features a home gym as it is important to the homeowners to stay healthy and fit. The kitchen / great room was designed so that the homewoners could spend time with their daughter and her children. The home features two master bedroom suites. One is upstairs and the other one is down stairs. The homeowners prefer to use the downstairs version as they are not forced to use the stairs. They have left the upstairs master suite as a guest suite.
Enjoy some of the before and after images of this project:
http://www.houzz.com/discussions/3549200/old-garage-office-turned-gym-in-los-angeles
http://www.houzz.com/discussions/3558821/la-face-lift-for-the-patio
http://www.houzz.com/discussions/3569717/la-kitchen-remodel
http://www.houzz.com/discussions/3579013/los-angeles-entry-hall
http://www.houzz.com/discussions/3592549/exterior-shots-of-a-whole-house-remodel-in-la
http://www.houzz.com/discussions/3607481/living-dining-rooms-become-a-library-and-formal-dining-room-in-la
http://www.houzz.com/discussions/3628842/bathroom-makeover-in-los-angeles-ca
http://www.houzz.com/discussions/3640770/sweet-dreams-la-bedroom-remodels
Exterior: Approved by the historical society as a Spanish Revival, the second story of this home was an addition. All of the windows and doors were replicated to match the original styling of the house. The roof is a combination of Gable and Hip and is made of red clay tile. The arched door and windows are typical of Spanish Revival. The home also features a Juliette Balcony and window.
Library / Living Room: The library offers Pocket Doors and custom bookcases.
Powder Room: This powder room has a black toilet and Herringbone travertine.
Kitchen: This kitchen was designed for someone who likes to cook! It features a Pot Filler, a peninsula and an island, a prep sink in the island, and cookbook storage on the end of the peninsula. The homeowners opted for a mix of stainless and paneled appliances. Although they have a formal dining room they wanted a casual breakfast area to enjoy informal meals with their grandchildren. The kitchen also utilizes a mix of recessed lighting and pendant lights. A wine refrigerator and outlets conveniently located on the island and around the backsplash are the modern updates that were important to the homeowners.
Master bath: The master bath enjoys both a soaking tub and a large shower with body sprayers and hand held. For privacy, the bidet was placed in a water closet next to the shower. There is plenty of counter space in this bathroom which even includes a makeup table.
Staircase: The staircase features a decorative niche
Upstairs master suite: The upstairs master suite features the Juliette balcony
Outside: Wanting to take advantage of southern California living the homeowners requested an outdoor kitchen complete with retractable awning. The fountain and lounging furniture keep it light.
Home gym: This gym comes completed with rubberized floor covering and dedicated bathroom. It also features its own HVAC system and wall mounted TV.
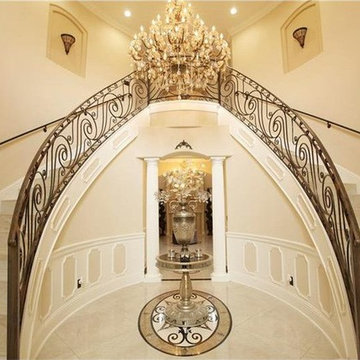
Medelhavsstil inredning av en mellanstor svängd trappa, med klinker, sättsteg i kakel och räcke i trä
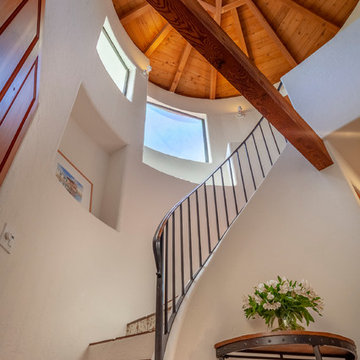
This transitional style living space is a breath of fresh air, beginning with the open concept kitchen featuring cool white walls, bronze pendant lighting and classically elegant Calacatta Dorada Quartz countertops by Vadara. White frameless cabinets by DeWils continue the soothing, modern color palette, resulting in a kitchen that balances a rustic Spanish aesthetic with bright, modern finishes. Mission red cement tile flooring lends the space a pop of Southern California charm that flows into a stunning stairwell highlighted by terracotta tile accents that complement without overwhelming the ceiling architecture above. The bathroom is a soothing escape with relaxing white relief subway tiles offset by wooden skylights and rich accents.
PROJECT DETAILS:
Style: Transitional
Flooring: Cement Tile (color = Mission Red) / Accent on stairs: Terracotta tile
Paint Colors: White
Photographer: J.R. Maddox
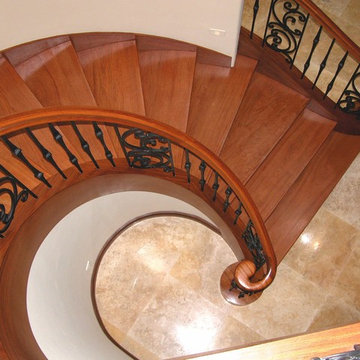
Description Carlsbad staircase
Literally right on the water at Carlsbad, you find this unique Winding Serpentine Staircase. Constructed of select book matched Brazilian Cherry treads with custom powder-coated Rod Iron Panels set between alternating spoon and knuckled Iron pickets. All of the veneers used on this project were cut from the same Brazilian Cherry timber. This beautiful staircase flairs freehand to the left and right with geometrically formed helical barrels that house the newel posts that set your course upward. .
A X Elliott
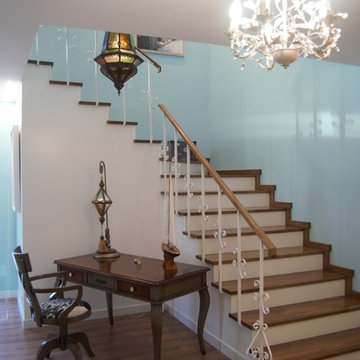
Medelhavsstil inredning av en mellanstor l-trappa i trä, med sättsteg i målat trä och räcke i flera material
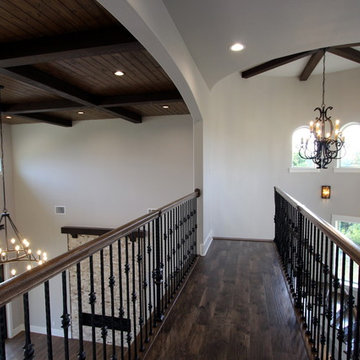
Idéer för mellanstora medelhavsstil svängda trappor i trä, med sättsteg i kakel och räcke i metall
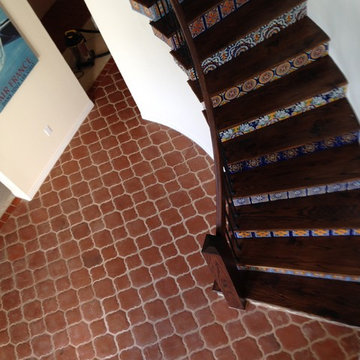
Stunning Spanish colonial entry and staircase embellished with mission terracotta floor tiles and 6x6 Terra Nova Tierra y Fuego Tiles
Inredning av en medelhavsstil mellanstor trappa
Inredning av en medelhavsstil mellanstor trappa
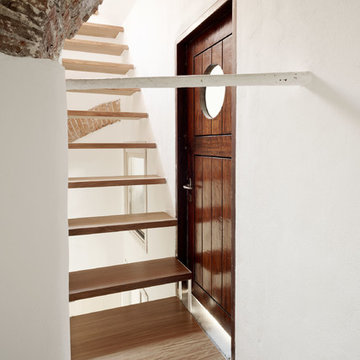
Anna Positano
Bild på en mellanstor medelhavsstil rak trappa i trä, med öppna sättsteg
Bild på en mellanstor medelhavsstil rak trappa i trä, med öppna sättsteg
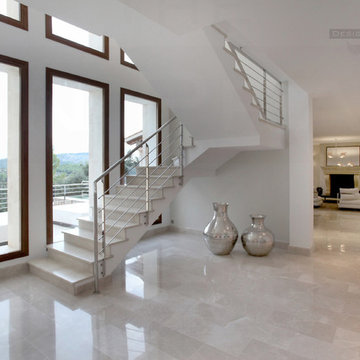
Stylishly simple, letting the views and charm take your eye.
Inspiration för mellanstora medelhavsstil trappor
Inspiration för mellanstora medelhavsstil trappor
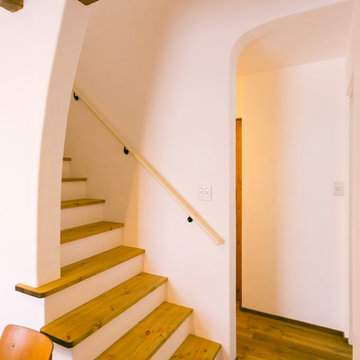
フレンチカントリーの家
Exempel på en mellanstor medelhavsstil rak trappa i trä, med sättsteg i trä och räcke i trä
Exempel på en mellanstor medelhavsstil rak trappa i trä, med sättsteg i trä och räcke i trä
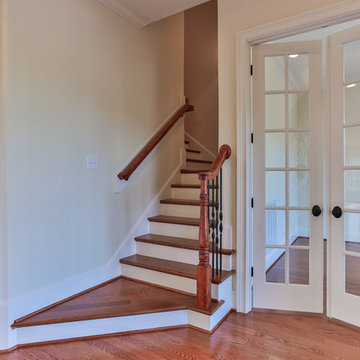
Exempel på en mellanstor medelhavsstil l-trappa i trä, med sättsteg i målat trä och räcke i trä
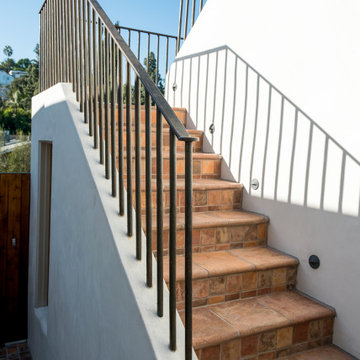
This is a full custom home remodel (inside and out) of a Spanish style home in Silverlake, CA. The home was gutted inside and out and completely redone including new wood doors and windows, roof, stucco, plumbing, wiring, bathrooms, kitchen, closets, landscaping, etc.
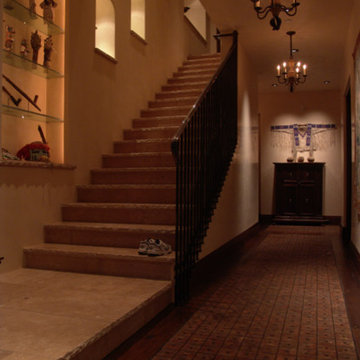
Idéer för en mellanstor medelhavsstil rak trappa, med klinker, sättsteg i kakel och räcke i metall
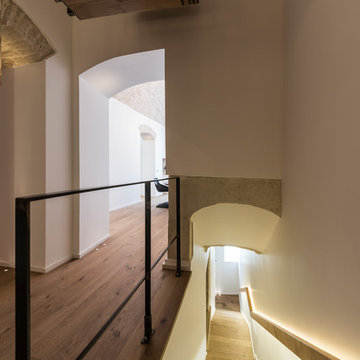
Foto på en mellanstor medelhavsstil rak trappa i trä, med sättsteg i trä och räcke i trä
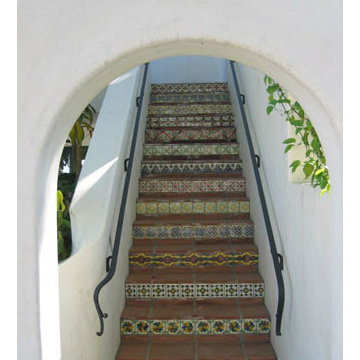
Jack 'N Tool Box, Inc. was the General Contractor for the complete remodel of this commercial office space in downtown Santa Barbara Pueble Vieja District. A majority of the existing structure was demolished and rebuilt to create a modern office building in classic Santa Barbara Mediterranean architecture. Soft soils at the site required use of caisson foundations for the new access stairs.
689 foton på mellanstor medelhavsstil trappa
11
