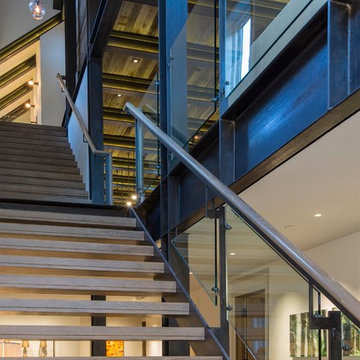1 042 foton på mellanstor industriell trappa
Sortera efter:
Budget
Sortera efter:Populärt i dag
1 - 20 av 1 042 foton
Artikel 1 av 3
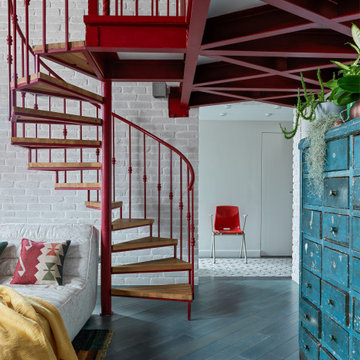
Авторы проекта:
Макс Жуков
Виктор Штефан
Стиль: Даша Соболева
Фото: Сергей Красюк
Foto på en mellanstor industriell trappa
Foto på en mellanstor industriell trappa
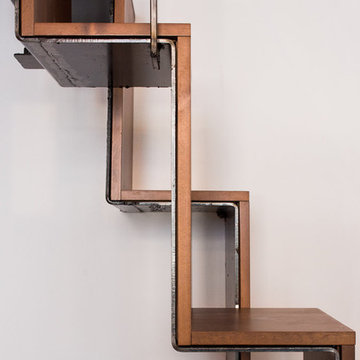
Fotografías: Javier Orive
Idéer för mellanstora industriella raka trappor i trä, med sättsteg i trä och räcke i metall
Idéer för mellanstora industriella raka trappor i trä, med sättsteg i trä och räcke i metall
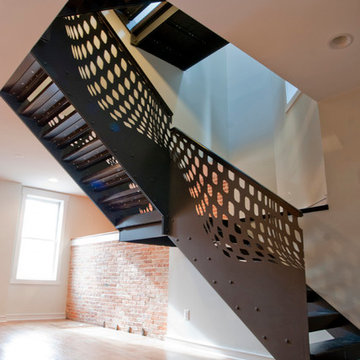
Fully custom laser cut metal stair is a centerpiece on the main floor of the house.
Idéer för en mellanstor industriell l-trappa i metall, med öppna sättsteg och räcke i metall
Idéer för en mellanstor industriell l-trappa i metall, med öppna sättsteg och räcke i metall
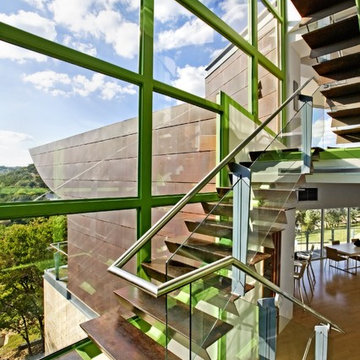
Exempel på en mellanstor industriell u-trappa i trä, med öppna sättsteg och räcke i glas

MP.
Inspiration för mellanstora industriella u-trappor i trä, med sättsteg i trä och kabelräcke
Inspiration för mellanstora industriella u-trappor i trä, med sättsteg i trä och kabelräcke
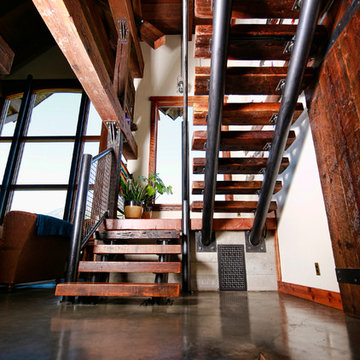
Idéer för mellanstora industriella u-trappor i trä, med öppna sättsteg och räcke i metall

A modern form that plays on the space and features within this Coppin Street residence. Black steel treads and balustrade are complimented with a handmade European Oak handrail. Complete with a bold European Oak feature steps.

a channel glass wall at floating stair system greets visitors at the formal entry to the main living and gathering space beyond
Idéer för en mellanstor industriell flytande trappa i trä, med öppna sättsteg och räcke i glas
Idéer för en mellanstor industriell flytande trappa i trä, med öppna sättsteg och räcke i glas
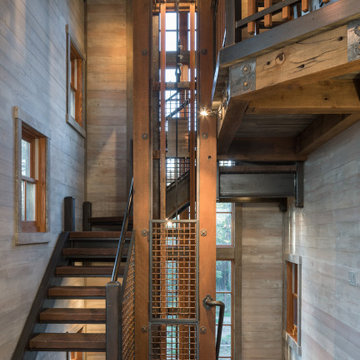
Bild på en mellanstor industriell u-trappa i trä, med öppna sättsteg och räcke i metall
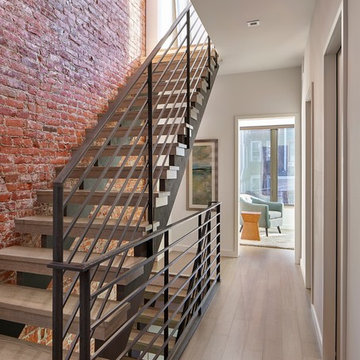
Inredning av en industriell mellanstor rak trappa i trä, med öppna sättsteg och räcke i metall

Located in a historic building once used as a warehouse. The 12,000 square foot residential conversion is designed to support the historical with the modern. The living areas and roof fabrication were intended to allow for a seamless shift between indoor and outdoor. The exterior view opens for a grand scene over the Mississippi River and the Memphis skyline. The primary objective of the plan was to unite the different spaces in a meaningful way; from the custom designed lower level wine room, to the entry foyer, to the two-story library and mezzanine. These elements are orchestrated around a bright white central atrium and staircase, an ideal backdrop to the client’s evolving art collection.
Greg Boudouin, Interiors
Alyssa Rosenheck: Photos
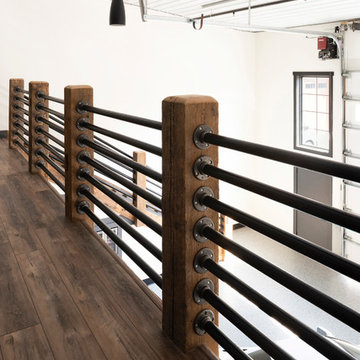
Idéer för mellanstora industriella raka trappor, med sättsteg i trä och räcke i metall
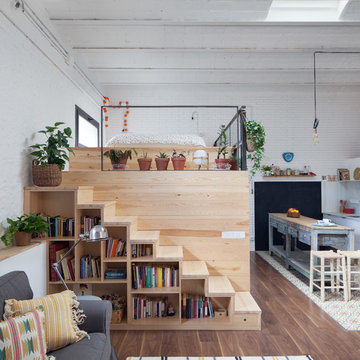
Interiorista: Desirée García Paredes
Fotógrafa: Yanina Mazzei
Constructora: Carmarefor s.l.
Exempel på en mellanstor industriell trappa
Exempel på en mellanstor industriell trappa
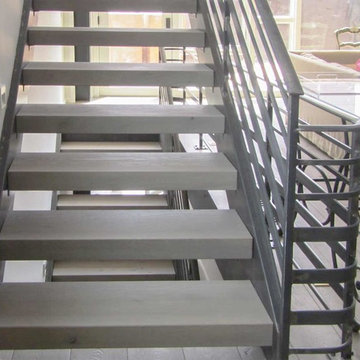
Light grey stair treads and dark gray metal railings lead through and around this home, spiraling up into a second level and a cantilevered living area that projects into the main space. Century Stair designed, manufactured and installed the staircase to complement the existing structural steel beams, materials selected by the clients to renovate flooring, furniture, appliances, and paint selections. We were able to create a staircase solution that was not merely for circulation throughout the home, but pieces of art to match the clients existing decor and an open interior design. CSC 1976-2020 © Century Stair Company ® All rights reserved.
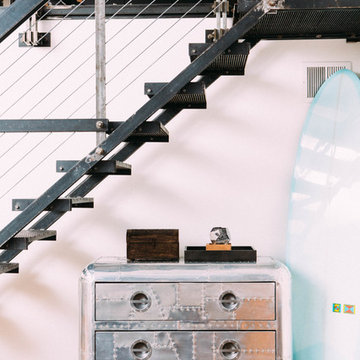
Ashley Batz
Inredning av en industriell mellanstor rak trappa i metall, med öppna sättsteg
Inredning av en industriell mellanstor rak trappa i metall, med öppna sättsteg
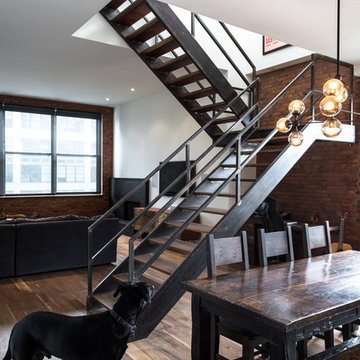
Photo by Alan Tansey
This East Village penthouse was designed for nocturnal entertaining. Reclaimed wood lines the walls and counters of the kitchen and dark tones accent the different spaces of the apartment. Brick walls were exposed and the stair was stripped to its raw steel finish. The guest bath shower is lined with textured slate while the floor is clad in striped Moroccan tile.
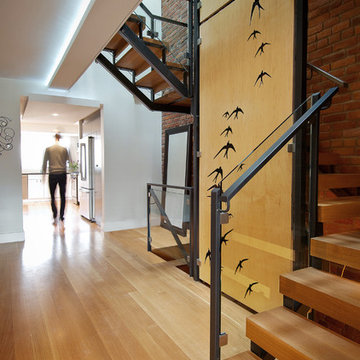
The laser-cut plywood swallow wall unites the home, traversing all 3 storeys. It is wrapped by a custom oak + steel staircase.
Inspiration för en mellanstor industriell svängd trappa i trä, med öppna sättsteg och räcke i metall
Inspiration för en mellanstor industriell svängd trappa i trä, med öppna sättsteg och räcke i metall

Principal Designer Danielle Wallinger reinterpreted the design
of this former project to reflect the evolving tastes of today’s
clientele. Accenting the rich textures with clean modern
pieces the design transforms the aesthetic direction and
modern appeal of this award winning downtown loft.
When originally completed this loft graced the cover of a
leading shelter magazine and was the ASID residential/loft
design winner, but was now in need of a reinterpreted design
to reflect the new directions in interiors. Through the careful
selection of modern pieces and addition of a more vibrant
color palette the design was able to transform the aesthetic
of the entire space.
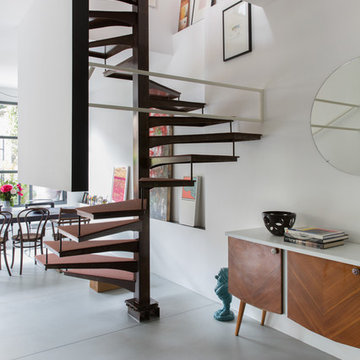
Photography: @angelitabonetti / @monadvisual
Styling: @alessandrachiarelli
Idéer för en mellanstor industriell spiraltrappa i metall, med räcke i metall
Idéer för en mellanstor industriell spiraltrappa i metall, med räcke i metall
1 042 foton på mellanstor industriell trappa
1
