19 919 foton på mellanstor modern uteplats
Sortera efter:
Budget
Sortera efter:Populärt i dag
121 - 140 av 19 919 foton
Artikel 1 av 3
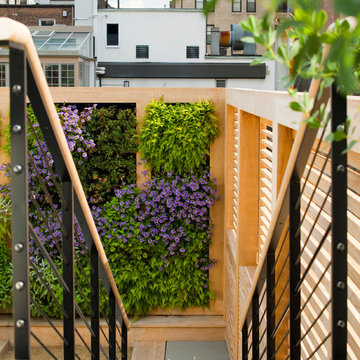
Custom bluestone and steel stairway with teak handrail.
Idéer för en mellanstor modern uteplats på baksidan av huset, med en vertikal trädgård och naturstensplattor
Idéer för en mellanstor modern uteplats på baksidan av huset, med en vertikal trädgård och naturstensplattor
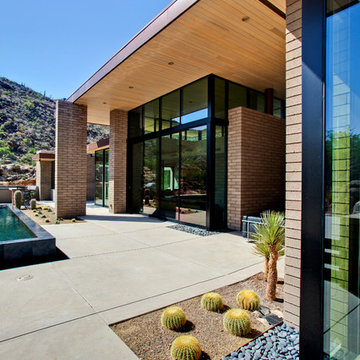
Overhangs and high ceilings preserve this residence from the heat of the Sonoran Desert.
William Lesch Photography
Foto på en mellanstor funkis uteplats på baksidan av huset, med betongplatta och takförlängning
Foto på en mellanstor funkis uteplats på baksidan av huset, med betongplatta och takförlängning
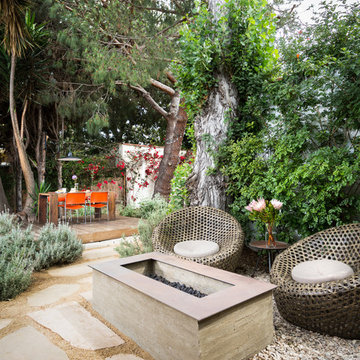
Fire pit with raised dining deck beyond. Photo by Clark Dugger
Inspiration för en mellanstor funkis uteplats på baksidan av huset, med en öppen spis och naturstensplattor
Inspiration för en mellanstor funkis uteplats på baksidan av huset, med en öppen spis och naturstensplattor
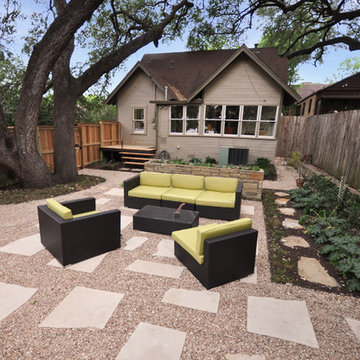
Tyler Porterfield
Idéer för att renovera en mellanstor funkis uteplats på baksidan av huset, med naturstensplattor
Idéer för att renovera en mellanstor funkis uteplats på baksidan av huset, med naturstensplattor
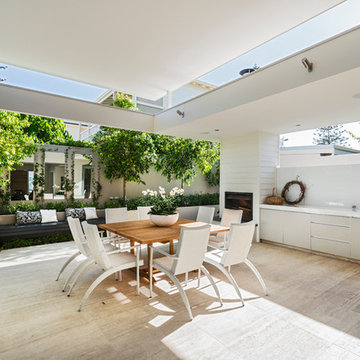
Dmax Photography
Modern inredning av en mellanstor uteplats på baksidan av huset, med utekök och takförlängning
Modern inredning av en mellanstor uteplats på baksidan av huset, med utekök och takförlängning
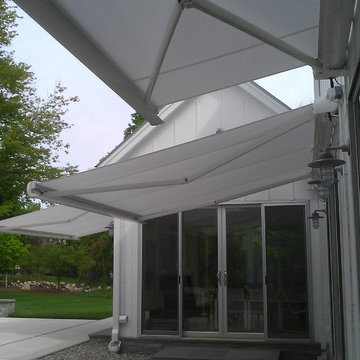
The architect specified three, commercial grade, side by side full cassette lateral folding arm awnings - two units at 12’2” wide x 10’2” projection and one unit at 15’0” wide x 10’2” projection. Each unit was requested with a manual override Somfy RTS Sunea torque sensing motor so that units would always close tightly regardless of any stretch in the fabric. The system frames specified are made entirely of aluminum which is powder coated using the Qualicoat® powder coating process. Also requested were German Flexon brand non rusting stainless steel chains in the arms of the awnings.
Our original contact was from the architect who requested three retractable awnings that would attach to the wall of his client’s home. The architect wanted a contemporary and very “clean” appearance and a product that did not have a valance. The architect also wanted a product where no hardware including roller tubes were visible. A full cassette folding lateral arm awning was thus the perfect choice!
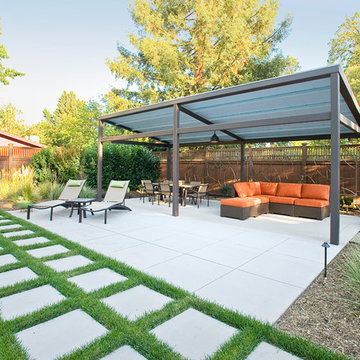
Photos: Anthony Dimaano
Bild på en mellanstor funkis uteplats på baksidan av huset, med marksten i betong
Bild på en mellanstor funkis uteplats på baksidan av huset, med marksten i betong
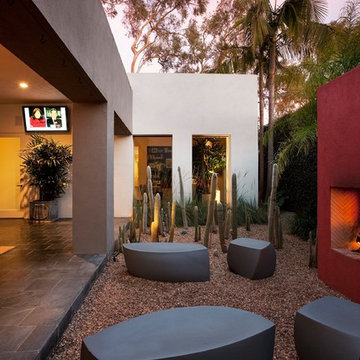
Photo: Jim Bartsch Photography
Inspiration för en mellanstor funkis gårdsplan, med grus, en öppen spis och takförlängning
Inspiration för en mellanstor funkis gårdsplan, med grus, en öppen spis och takförlängning
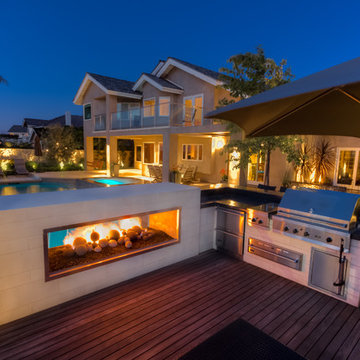
This project is located in the Turtle Ridge community near UCI in Irvine. With an existing pool, our goal was to create a Modern inviting space with multiple entertaining areas. The unique areas include a firepit and lounging area at one of the pool with Tuscan styled planting, at the other end is a Modern pass-through fireplace with fire balls and a custom water fountain spilling into the pool. The fireplace wraps around to include a barbecue and bar area with an Ipe wood deck seating lounge. Just off the bar area is a zen garden with custom water features spilling from the gabion walls, a pebble contemplation garden, and bamboo planting. As you pass through the Zen Garden you enter the Tuscan themed entertaining space with corten steel planters, citrus trees, and decomposed granite.
A few of the materials included in this project are as follows: Limestone paving, concrete coping,gabion walls, limestone veneer,concrete countertops,custom stainless steel scuppers,1" glass tile veneer, large wood beams,glass rails,ipe wood,rolled pebble and succulent planting.
Studio H Landscape Architecture, Inc.
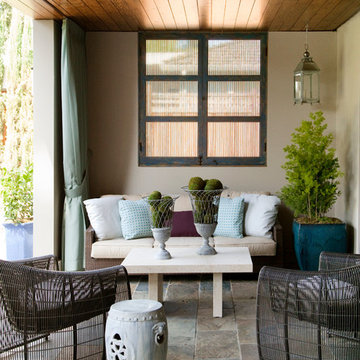
Designed by Sindhu Peruri of
Peruri Design Co.
Woodside, CA
Photography by Eric Roth
Idéer för en mellanstor modern uteplats på baksidan av huset, med takförlängning och naturstensplattor
Idéer för en mellanstor modern uteplats på baksidan av huset, med takförlängning och naturstensplattor
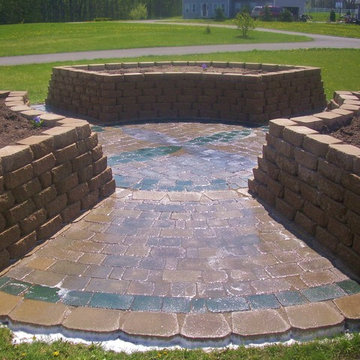
Brent Langley
Exempel på en mellanstor modern uteplats framför huset, med en köksträdgård och marksten i betong
Exempel på en mellanstor modern uteplats framför huset, med en köksträdgård och marksten i betong
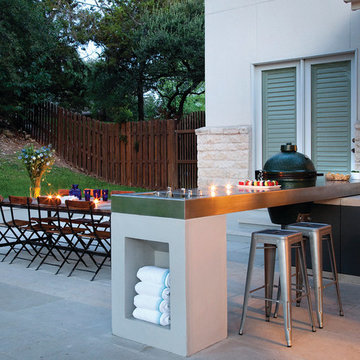
This is close up view of the patio, outdoor kitchen and dining area. Complete with floating grill and towel storage space.
Photo by Ryann Ford.
Inspiration för en mellanstor funkis uteplats på baksidan av huset, med marksten i betong
Inspiration för en mellanstor funkis uteplats på baksidan av huset, med marksten i betong
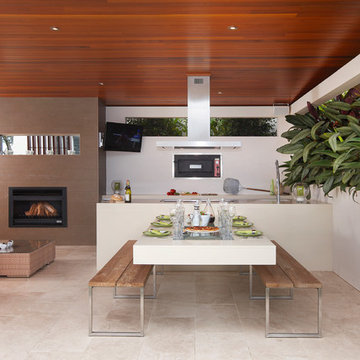
Rolling Stone Landscapes
Idéer för att renovera en mellanstor funkis gårdsplan, med takförlängning
Idéer för att renovera en mellanstor funkis gårdsplan, med takförlängning
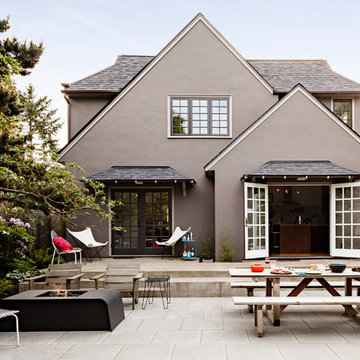
Lincoln Barbour
Idéer för en mellanstor modern uteplats på baksidan av huset, med en öppen spis och marksten i betong
Idéer för en mellanstor modern uteplats på baksidan av huset, med en öppen spis och marksten i betong
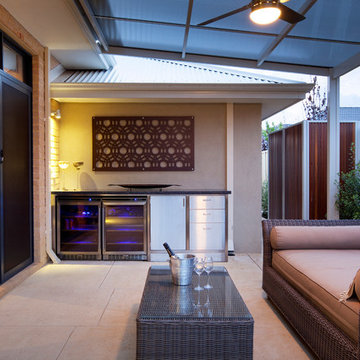
Morocco design powder-coated in cor-ten
Inspiration för en mellanstor funkis uteplats på baksidan av huset, med takförlängning
Inspiration för en mellanstor funkis uteplats på baksidan av huset, med takförlängning
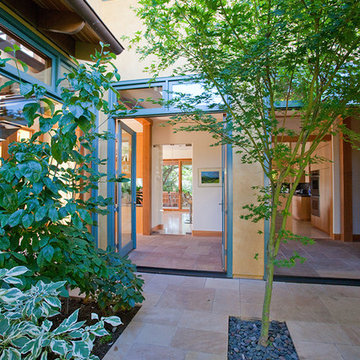
Idéer för en mellanstor modern uteplats på baksidan av huset, med naturstensplattor
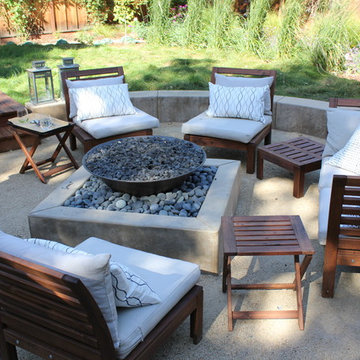
This intimate garden utilizes a no-mow lawn, a fire pit, outdoor kitchen, and ipe-deck.
Photo Credit: Megan Keely
Modern inredning av en mellanstor uteplats på baksidan av huset, med en öppen spis och granitkomposit
Modern inredning av en mellanstor uteplats på baksidan av huset, med en öppen spis och granitkomposit
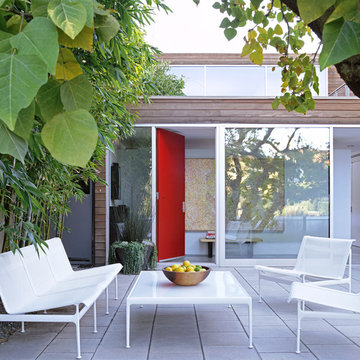
Photograph by Art Gray
Idéer för att renovera en mellanstor funkis gårdsplan, med naturstensplattor
Idéer för att renovera en mellanstor funkis gårdsplan, med naturstensplattor
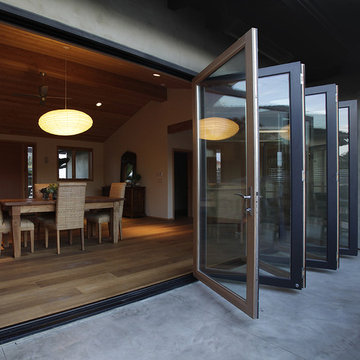
LaCantina Doors' 7 panel Clad Bi-Fold system
Idéer för en mellanstor modern uteplats på baksidan av huset, med betongplatta och takförlängning
Idéer för en mellanstor modern uteplats på baksidan av huset, med betongplatta och takförlängning
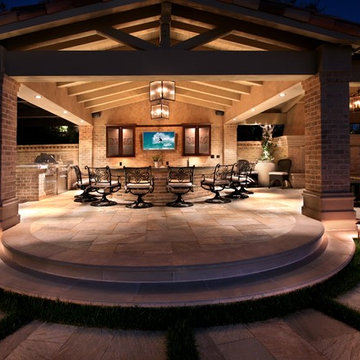
Foto på en mellanstor funkis uteplats på baksidan av huset, med ett lusthus och naturstensplattor
19 919 foton på mellanstor modern uteplats
7