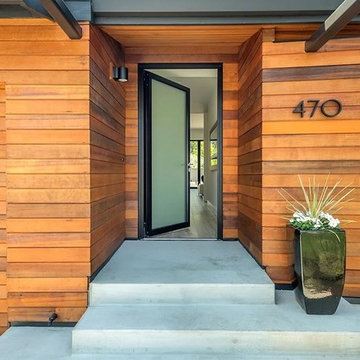2 725 foton på mellanstor modern veranda
Sortera efter:
Budget
Sortera efter:Populärt i dag
1 - 20 av 2 725 foton
Artikel 1 av 3

Screen porch interior
Inredning av en modern mellanstor innätad veranda på baksidan av huset, med trädäck och takförlängning
Inredning av en modern mellanstor innätad veranda på baksidan av huset, med trädäck och takförlängning

The front porch is clad in travertine from the LBJ Library remodel at UT. Douglas fir columns and beam with custom steel brackets support painted double rafters and a light blue painted tongue-and-groove wood porch roof.
Exterior paint color: "Ocean Floor," Benjamin Moore.
Photo by Whit Preston.
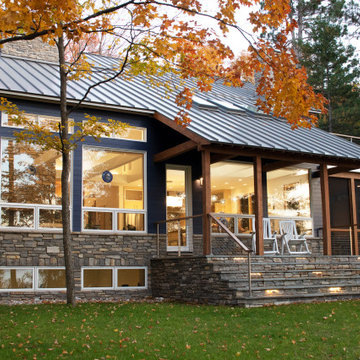
New Modern Lake House: Located on beautiful Glen Lake, this home was designed especially for its environment with large windows maximizing the view toward the lake. The lower awning windows allow lake breezes in, while clerestory windows and skylights bring light in from the south. A back porch and screened porch with a grill and commercial hood provide multiple opportunities to enjoy the setting. Michigan stone forms a band around the base with blue stone paving on each porch. Every room echoes the lake setting with shades of blue and green and contemporary wood veneer cabinetry.
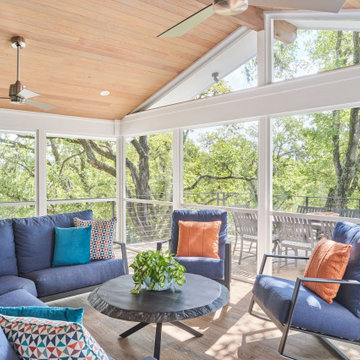
Photo by Ryan Davis of CG&S
Modern inredning av en mellanstor innätad veranda på baksidan av huset, med takförlängning och räcke i metall
Modern inredning av en mellanstor innätad veranda på baksidan av huset, med takförlängning och räcke i metall

This modern home, near Cedar Lake, built in 1900, was originally a corner store. A massive conversion transformed the home into a spacious, multi-level residence in the 1990’s.
However, the home’s lot was unusually steep and overgrown with vegetation. In addition, there were concerns about soil erosion and water intrusion to the house. The homeowners wanted to resolve these issues and create a much more useable outdoor area for family and pets.
Castle, in conjunction with Field Outdoor Spaces, designed and built a large deck area in the back yard of the home, which includes a detached screen porch and a bar & grill area under a cedar pergola.
The previous, small deck was demolished and the sliding door replaced with a window. A new glass sliding door was inserted along a perpendicular wall to connect the home’s interior kitchen to the backyard oasis.
The screen house doors are made from six custom screen panels, attached to a top mount, soft-close track. Inside the screen porch, a patio heater allows the family to enjoy this space much of the year.
Concrete was the material chosen for the outdoor countertops, to ensure it lasts several years in Minnesota’s always-changing climate.
Trex decking was used throughout, along with red cedar porch, pergola and privacy lattice detailing.
The front entry of the home was also updated to include a large, open porch with access to the newly landscaped yard. Cable railings from Loftus Iron add to the contemporary style of the home, including a gate feature at the top of the front steps to contain the family pets when they’re let out into the yard.
Tour this project in person, September 28 – 29, during the 2019 Castle Home Tour!
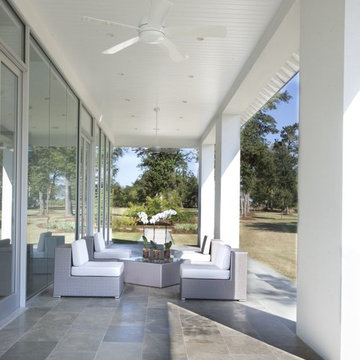
The designer chose our Picholine Satin Antiqued limestone in 16"x24" for both the interior and exterior of this amazing contemporary farmhouse to provide a cohesive look.
The Hopkins Company Architects
Villa Vicci; Design & Furnishings
Photography; Chad Chenier
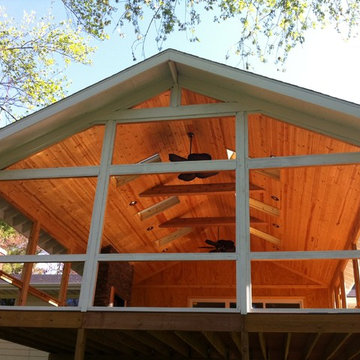
Inspiration för mellanstora moderna innätade verandor på baksidan av huset, med trädäck och takförlängning
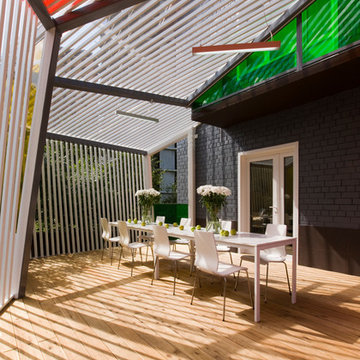
Архитектурная мастерская za bor
Idéer för att renovera en mellanstor funkis veranda på baksidan av huset, med takförlängning
Idéer för att renovera en mellanstor funkis veranda på baksidan av huset, med takförlängning
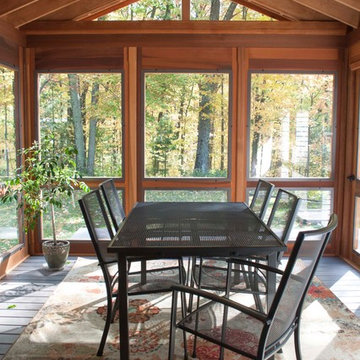
Three season porch has interchangeable glass and screen inserts to extend the season for outdoor living in Vermont.
Inredning av en modern mellanstor innätad veranda på baksidan av huset, med trädäck och takförlängning
Inredning av en modern mellanstor innätad veranda på baksidan av huset, med trädäck och takförlängning
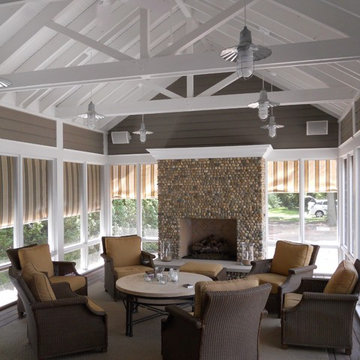
Stuart Cohen
Modern inredning av en mellanstor innätad veranda längs med huset, med takförlängning och trädäck
Modern inredning av en mellanstor innätad veranda längs med huset, med takförlängning och trädäck
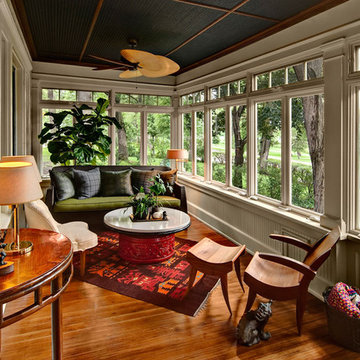
Photography by Mark Ehlen - Ehlen Creative
Exempel på en mellanstor modern veranda framför huset, med takförlängning
Exempel på en mellanstor modern veranda framför huset, med takförlängning
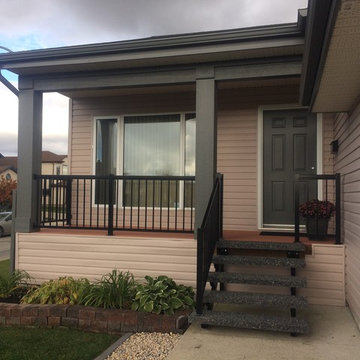
Inredning av en modern mellanstor veranda framför huset, med marksten i betong och takförlängning

Porch of original Craftsman house with new windows to match new build material combinations. Garden ahead.
Inredning av en modern mellanstor veranda framför huset, med utekök, kakelplattor, takförlängning och räcke i trä
Inredning av en modern mellanstor veranda framför huset, med utekök, kakelplattor, takförlängning och räcke i trä
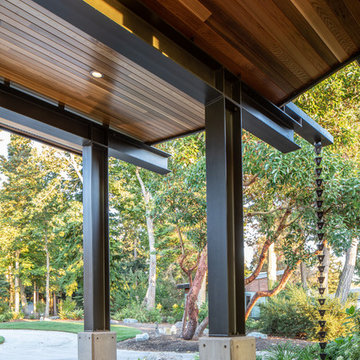
Steel framed entry .
Photography by Stephen Brousseau.
Modern inredning av en mellanstor veranda framför huset, med betongplatta och takförlängning
Modern inredning av en mellanstor veranda framför huset, med betongplatta och takförlängning
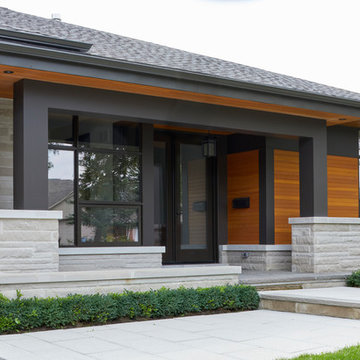
Photo Credit: Jason Hartog Photography
Inredning av en modern mellanstor veranda framför huset, med utekrukor, naturstensplattor och takförlängning
Inredning av en modern mellanstor veranda framför huset, med utekrukor, naturstensplattor och takförlängning
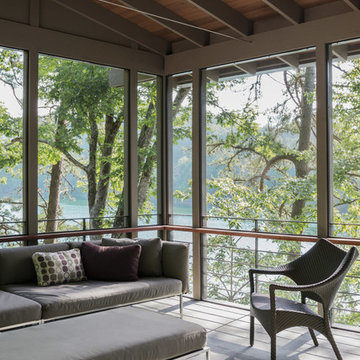
The Fontana Bridge residence is a mountain modern lake home located in the mountains of Swain County. The LEED Gold home is mountain modern house designed to integrate harmoniously with the surrounding Appalachian mountain setting. The understated exterior and the thoughtfully chosen neutral palette blend into the topography of the wooded hillside.
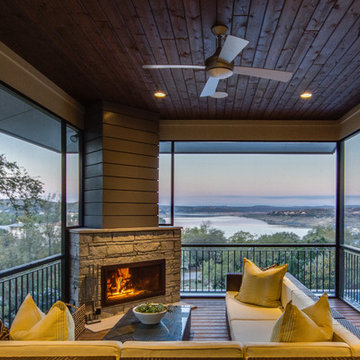
Four Walls Photography, fourwallsphotography.com
Idéer för mellanstora funkis innätade verandor på baksidan av huset, med trädäck och takförlängning
Idéer för mellanstora funkis innätade verandor på baksidan av huset, med trädäck och takförlängning
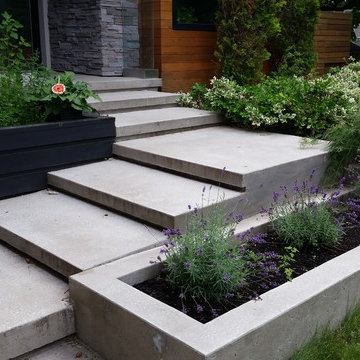
Inspiration för en mellanstor funkis veranda framför huset, med utekrukor och stämplad betong
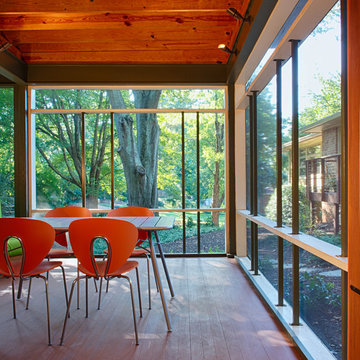
Steve Robinson
Idéer för att renovera en mellanstor funkis innätad veranda på baksidan av huset, med takförlängning och trädäck
Idéer för att renovera en mellanstor funkis innätad veranda på baksidan av huset, med takförlängning och trädäck
2 725 foton på mellanstor modern veranda
1
