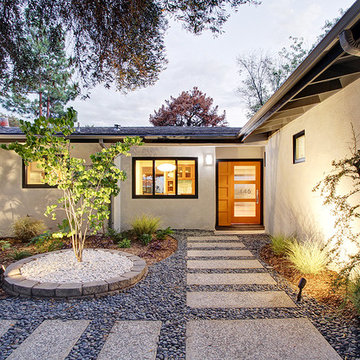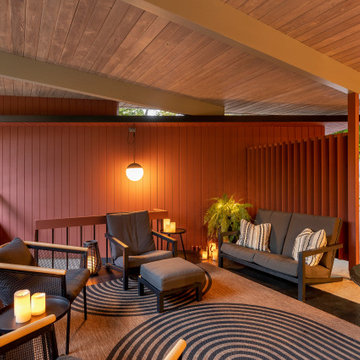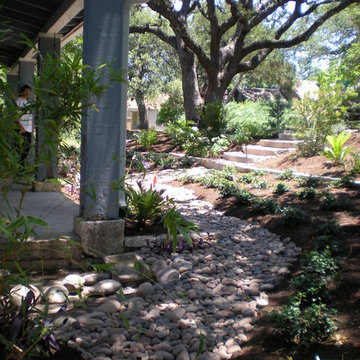134 foton på mellanstor retro veranda
Sortera efter:
Budget
Sortera efter:Populärt i dag
1 - 20 av 134 foton
Artikel 1 av 3

Covered Porch overlooks Pier Cove Valley - Welcome to Bridge House - Fenneville, Michigan - Lake Michigan, Saugutuck, Michigan, Douglas Michigan - HAUS | Architecture For Modern Lifestyles
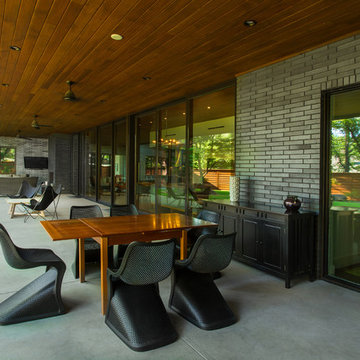
This is a wonderful mid century modern with the perfect color mix of furniture and accessories.
Built by Classic Urban Homes
Photography by Vernon Wentz of Ad Imagery
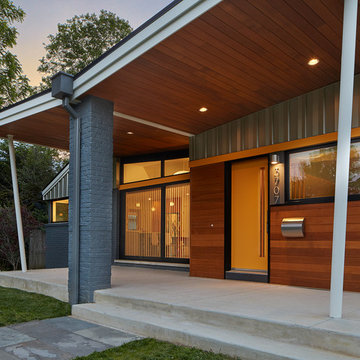
Anice Hoachlander, Hoachlander Davis Photography
Idéer för mellanstora 60 tals verandor framför huset, med marksten i betong och takförlängning
Idéer för mellanstora 60 tals verandor framför huset, med marksten i betong och takförlängning
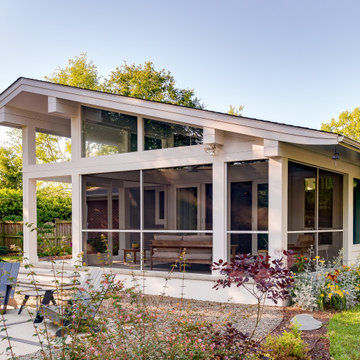
Renovation update and addition to a vintage 1960's suburban ranch house.
Bauen Group - Contractor
Rick Ricozzi - Photographer
Idéer för mellanstora retro verandor på baksidan av huset, med marksten i betong och takförlängning
Idéer för mellanstora retro verandor på baksidan av huset, med marksten i betong och takförlängning
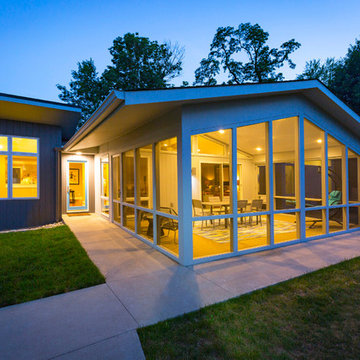
Laramie Residence - Screened porch
Ross Van Pelt Photography
Inspiration för mellanstora 60 tals innätade verandor på baksidan av huset, med betongplatta och takförlängning
Inspiration för mellanstora 60 tals innätade verandor på baksidan av huset, med betongplatta och takförlängning
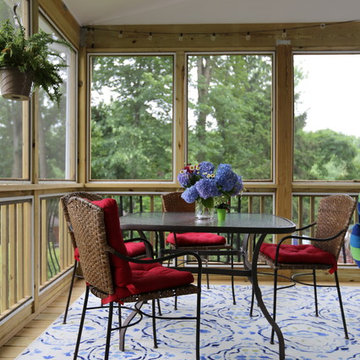
Exempel på en mellanstor 50 tals innätad veranda på baksidan av huset, med takförlängning
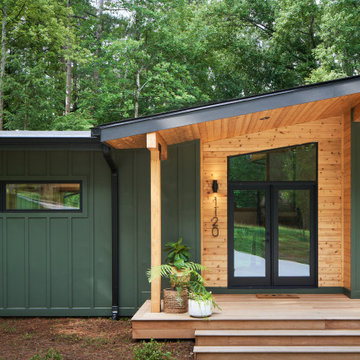
Midcentury Modern Front Porch
50 tals inredning av en mellanstor veranda framför huset, med trädäck, takförlängning och räcke i metall
50 tals inredning av en mellanstor veranda framför huset, med trädäck, takförlängning och räcke i metall

ポーチ。
シンプルな腰掛があります。
Exempel på en mellanstor retro veranda framför huset, med trädäck, takförlängning och räcke i trä
Exempel på en mellanstor retro veranda framför huset, med trädäck, takförlängning och räcke i trä
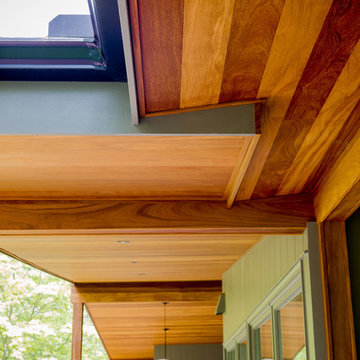
Built and designed by Shelton Design Build
Photo By: MissLPhotography
Exempel på en mellanstor 60 tals veranda framför huset, med stämplad betong och takförlängning
Exempel på en mellanstor 60 tals veranda framför huset, med stämplad betong och takförlängning
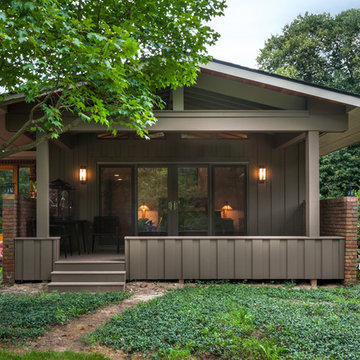
The master suite in this 1970’s Frank Lloyd Wright-inspired home was transformed from open and awkward to clean and crisp. The original suite was one large room with a sunken tub, pedestal sink, and toilet just a few steps up from the bedroom, which had a full wall of patio doors. The roof was rebuilt so the bedroom floor could be raised so that it is now on the same level as the bathroom (and the rest of the house). Rebuilding the roof gave an opportunity for the bedroom ceilings to be vaulted, and wood trim, soffits, and uplighting enhance the Frank Lloyd Wright connection. The interior space was reconfigured to provide a private master bath with a soaking tub and a skylight, and a private porch was built outside the bedroom.
Contractor: Meadowlark Design + Build
Interior Designer: Meadowlark Design + Build
Photographer: Emily Rose Imagery
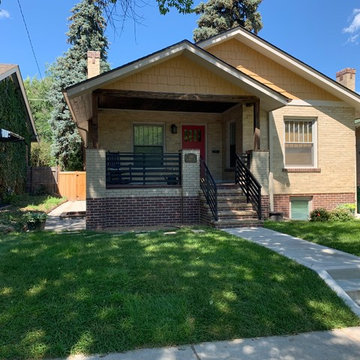
New and healthy grass landscaping. Porch wall removed for a more open area with new simple, modern railing. Basement blow out beneath with new added egress window. Red accent door.
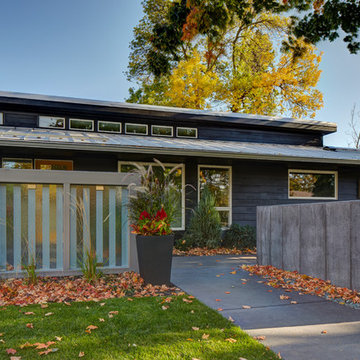
MA Peterson
www.mapeterson.com
Idéer för att renovera en mellanstor 50 tals veranda framför huset, med betongplatta och takförlängning
Idéer för att renovera en mellanstor 50 tals veranda framför huset, med betongplatta och takförlängning
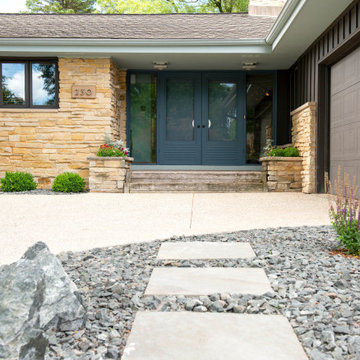
The bluestone steppers are centered on the front doors and porch.
Renn Kuhnen Photography
Idéer för mellanstora 60 tals verandor framför huset, med naturstensplattor
Idéer för mellanstora 60 tals verandor framför huset, med naturstensplattor
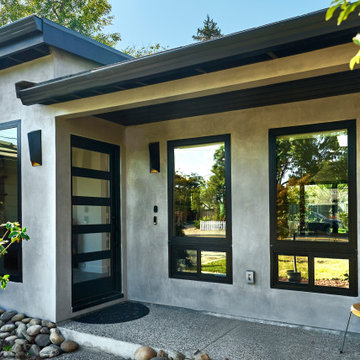
This modern yet cozy front porch creates an inviting place to relax and an opportunity to visit with neighbors.
Exempel på en mellanstor retro veranda framför huset, med takförlängning
Exempel på en mellanstor retro veranda framför huset, med takförlängning
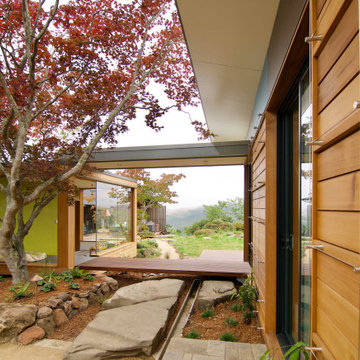
The floating bridge between the "tea room" and sleeping addition serves as a threshold between the intimate side courtyard and the expansive back yards with views 180° views to the East Bay watershed. Flat boulders serve as steps and a rain runnel brings water from the souther half of the home's butterfly roof to the "alpine pond."
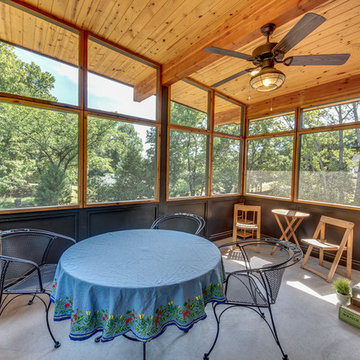
Screened porch with vaulted tongue and groove ceiling
Photo by Sarah Terranova
Idéer för mellanstora 50 tals innätade verandor längs med huset, med betongplatta och takförlängning
Idéer för mellanstora 50 tals innätade verandor längs med huset, med betongplatta och takförlängning
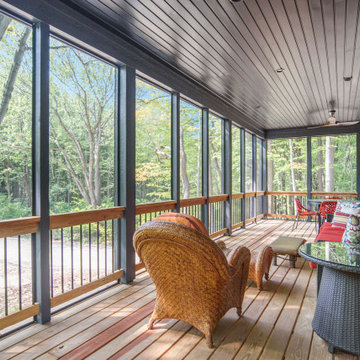
Bild på en mellanstor 60 tals innätad veranda på baksidan av huset, med takförlängning
134 foton på mellanstor retro veranda
1
