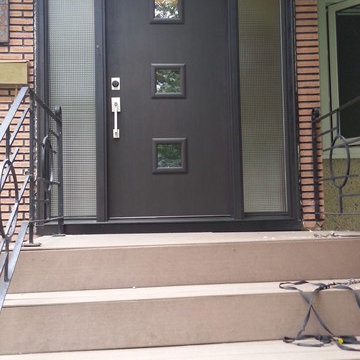135 foton på mellanstor retro veranda
Sortera efter:
Budget
Sortera efter:Populärt i dag
61 - 80 av 135 foton
Artikel 1 av 3
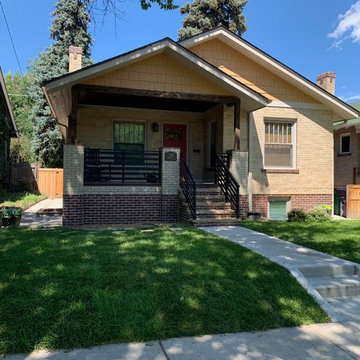
New and healthy grass landscaping. Porch wall removed for a more open area with new simple, modern railing. Basement blow out beneath with new added egress window. Red accent door. Kyle Arienta, Precision Renovations, Precision Home Builders,
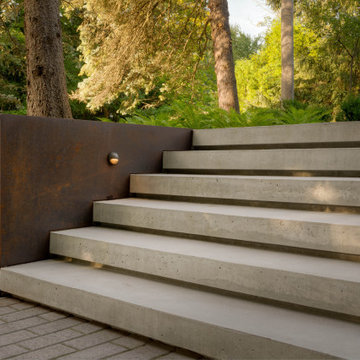
A modern installation that includes our Limestone Finish steps with cantilevered reveals.
Foto på en mellanstor retro veranda framför huset, med betongplatta
Foto på en mellanstor retro veranda framför huset, med betongplatta
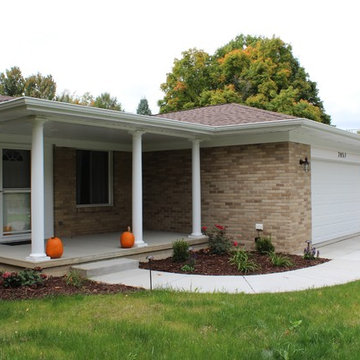
Inspiration för mellanstora 60 tals verandor framför huset, med betongplatta och takförlängning
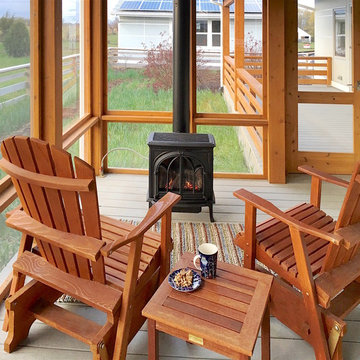
© 2015 Jon Lipman
Inspiration för en mellanstor 50 tals veranda på baksidan av huset, med en öppen spis, trädäck och takförlängning
Inspiration för en mellanstor 50 tals veranda på baksidan av huset, med en öppen spis, trädäck och takförlängning
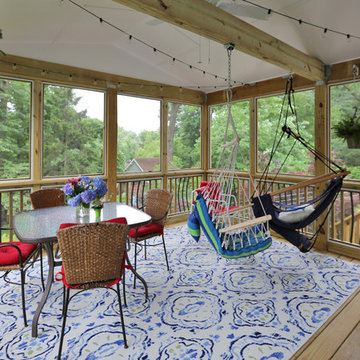
Inredning av en retro mellanstor innätad veranda på baksidan av huset, med takförlängning
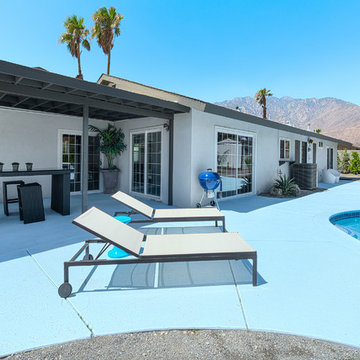
Palm Springs California Ranch Backyard entertaining area with outdoor Bar, Saltwater Pool and Waterfall Spa, all with stunning Mountain views
Inredning av en 50 tals mellanstor veranda på baksidan av huset, med betongplatta och takförlängning
Inredning av en 50 tals mellanstor veranda på baksidan av huset, med betongplatta och takförlängning
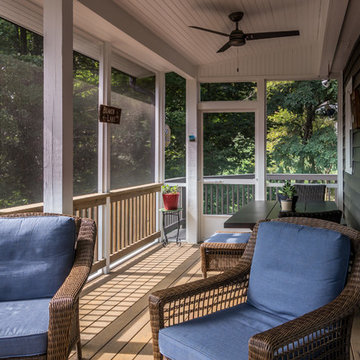
This 1960s in-town home on a hill needed some refreshing. The clients wanted to make the lower level more liable, so we divided the space into a family room, office, and work-out room, added recessed lighting, new hardwood flooring, an extra-wide barn door (which required that the hardware be reinforced). The stairs, which had been in bad shape, with uneven heights and depths, required complete replacements. We also added lots of outdoor living space, with a screened porch and a step-down, deck with gas fire pit.
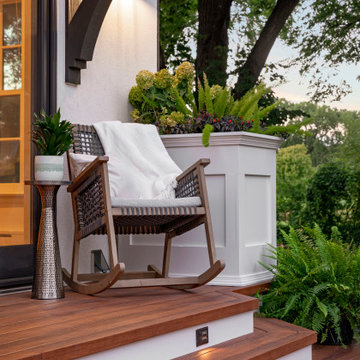
Inredning av en 60 tals mellanstor veranda längs med huset, med trädäck, en pergola och kabelräcke
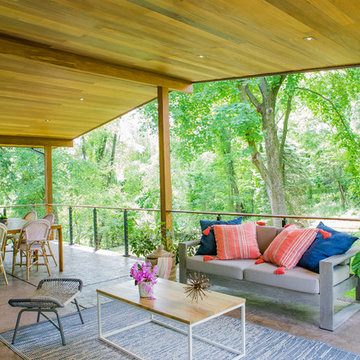
Built and designed by Shelton Design Build
Photo By: MissLPhotography
50 tals inredning av en mellanstor veranda längs med huset, med stämplad betong och takförlängning
50 tals inredning av en mellanstor veranda längs med huset, med stämplad betong och takförlängning
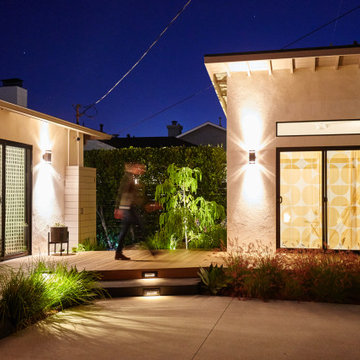
A simple ADU for an artist that quickly morphed into an outbuilding office during covid. The key to this design was creating flow from the main residence to the outbuilding and outdoor space.
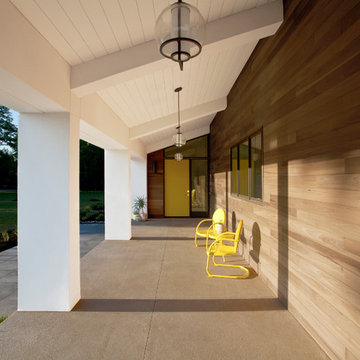
Front Covered Porch Entry Side View - compound-style home featuring open concept living, bedroom wing, recreation wing, and grain bin studio - achieved substantial completion in late 2016 (Phase One) - Design, Rendering, Photography: HAUS | Architecture For Modern Lifestyles - Photo: Adam Reynolds Photography
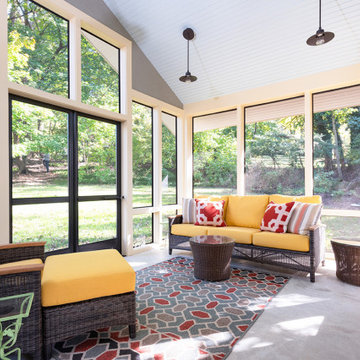
New screened-in porch with cathedral ceiling, showcasing an existing Wissahickon schist stone wall on the right.
Idéer för en mellanstor 60 tals innätad veranda på baksidan av huset, med betongplatta och takförlängning
Idéer för en mellanstor 60 tals innätad veranda på baksidan av huset, med betongplatta och takförlängning
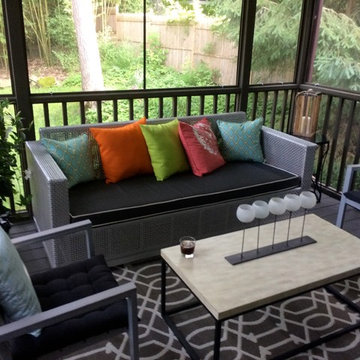
Custom built screened in wood porch.
Inspiration för mellanstora retro innätade verandor på baksidan av huset, med takförlängning
Inspiration för mellanstora retro innätade verandor på baksidan av huset, med takförlängning
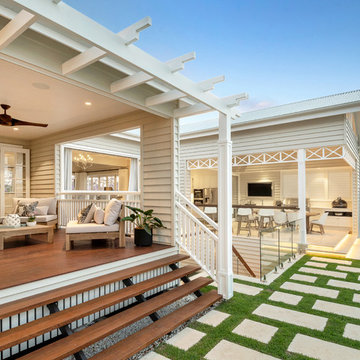
Retro inredning av en mellanstor veranda på baksidan av huset, med trädäck och takförlängning
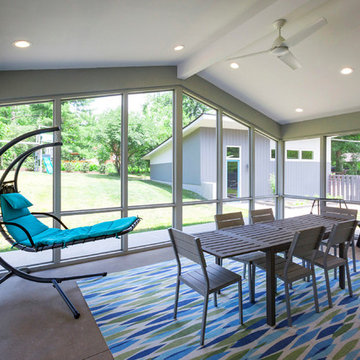
Laramie Residence - Screened porch
Ross Van Pelt Photography
Exempel på en mellanstor retro innätad veranda på baksidan av huset, med betongplatta och takförlängning
Exempel på en mellanstor retro innätad veranda på baksidan av huset, med betongplatta och takförlängning
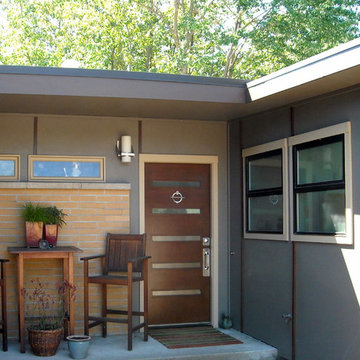
Update on and older mid century home in Bellevue. New windows, siding with IPE accents, new door, garage door.
Paint Color - Kelly Moore Rock of Ages
Exempel på en mellanstor 60 tals veranda
Exempel på en mellanstor 60 tals veranda
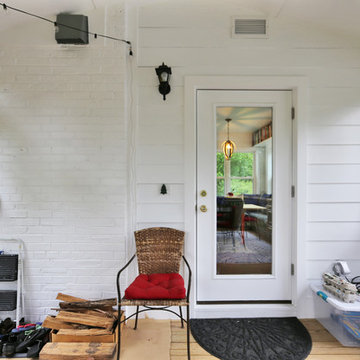
Inspiration för mellanstora retro innätade verandor på baksidan av huset, med takförlängning
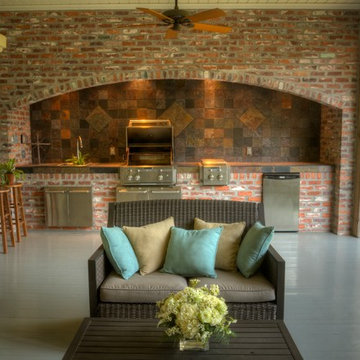
Nouveau Photo/
James Andrus Construction, Inc. - Design & Build/
Kevin Gossen Architects/
Amy Domas Interior Design/
Inspiration för en mellanstor 50 tals veranda på baksidan av huset, med utekök och trädäck
Inspiration för en mellanstor 50 tals veranda på baksidan av huset, med utekök och trädäck

雨水利用の水盤。
平屋の大屋根に降り注いだ雨水がこの水盤に流れ込み、光のゆらぐ様がゆっくりと落ち着いた時間を演出します。
Idéer för att renovera en mellanstor 60 tals veranda framför huset, med naturstensplattor och takförlängning
Idéer för att renovera en mellanstor 60 tals veranda framför huset, med naturstensplattor och takförlängning
135 foton på mellanstor retro veranda
4
