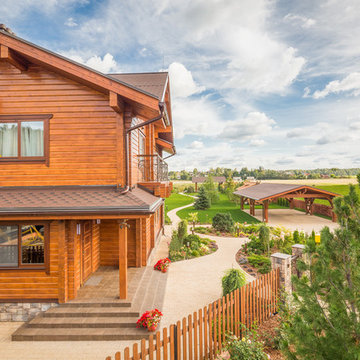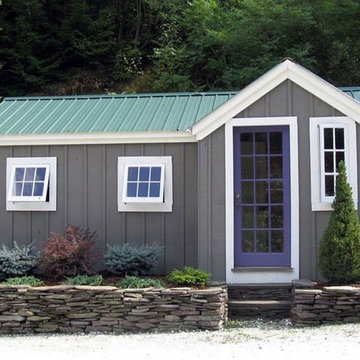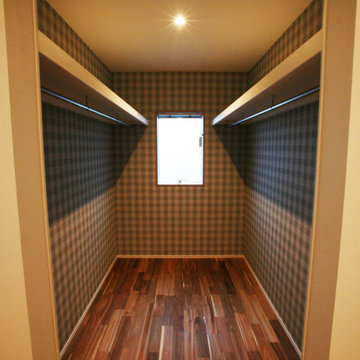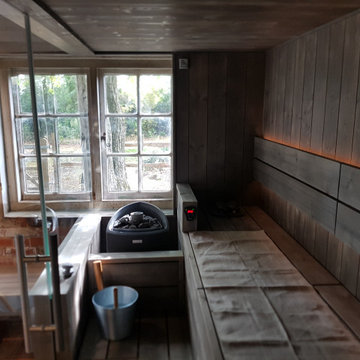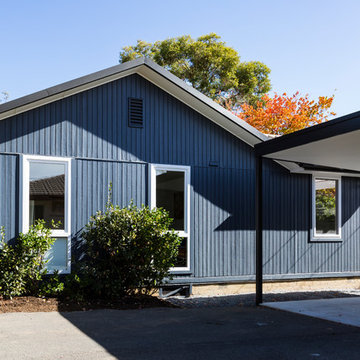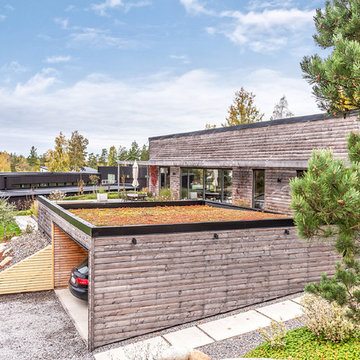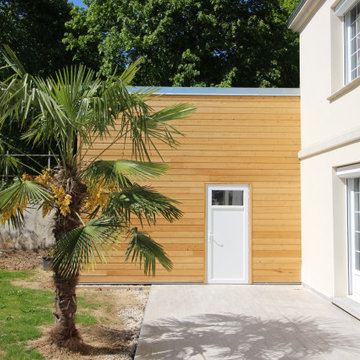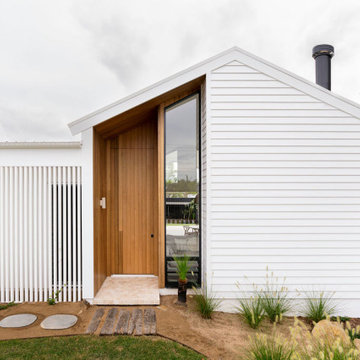92 foton på mellanstor skandinavisk garage och förråd
Sortera efter:
Budget
Sortera efter:Populärt i dag
21 - 40 av 92 foton
Artikel 1 av 3
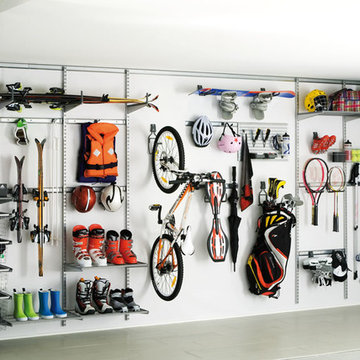
elfarus.ru
Skandinavisk inredning av en mellanstor garage och förråd
Skandinavisk inredning av en mellanstor garage och förråd
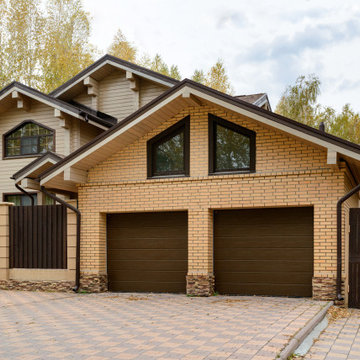
Bild på en mellanstor nordisk fristående tvåbils garage och förråd
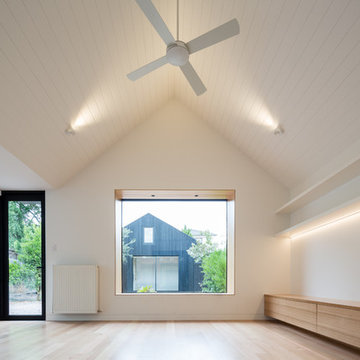
Greg Elms
Idéer för att renovera ett mellanstort nordiskt fristående kontor, studio eller verkstad
Idéer för att renovera ett mellanstort nordiskt fristående kontor, studio eller verkstad
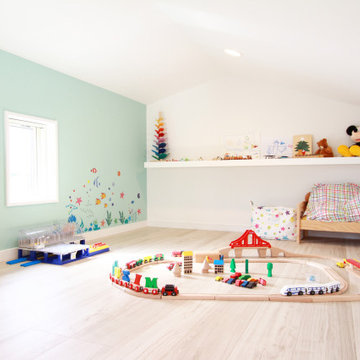
アクセントクロスで爽やかな雰囲気のロフトスペースにしました。当面は子供用の遊び場として使うつもりで、おもちゃなどを置いています。
Inredning av ett nordiskt mellanstort kontor, studio eller verkstad
Inredning av ett nordiskt mellanstort kontor, studio eller verkstad
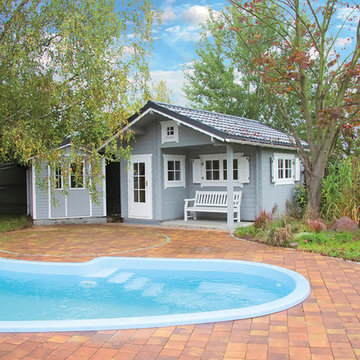
Garden Affairs. Custom designed log cabin and matching pool housing.
Skandinavisk inredning av en mellanstor fristående garage och förråd
Skandinavisk inredning av en mellanstor fristående garage och förråd
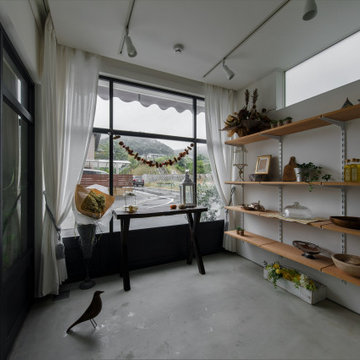
大津市の駅前で、20坪の狭小地に建てた店舗併用住宅です。
光のスリット吹抜けを設け、狭小住宅ながらも
明るく光の感じられる空間となっています。
Exempel på en mellanstor skandinavisk garage och förråd
Exempel på en mellanstor skandinavisk garage och förråd
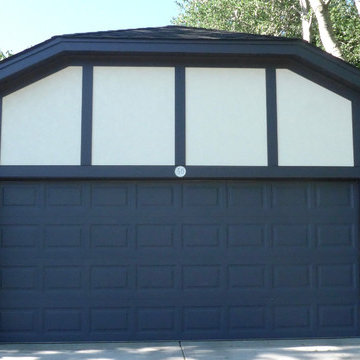
James Hardie Siding, Arlington Heights, IL 60004 by Siding & Windows Group.
Minimalistisk inredning av en mellanstor fristående tvåbils garage och förråd
Minimalistisk inredning av en mellanstor fristående tvåbils garage och förråd
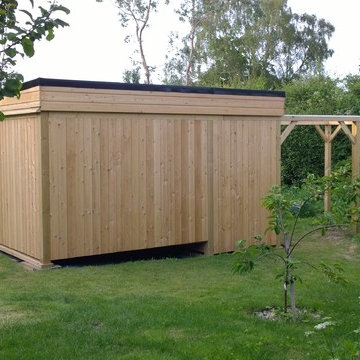
Exterior view of the observatory, clad in Siberian Larch with a vertical channel profile.
Inspiration för mellanstora nordiska fristående kontor, studior eller verkstäder
Inspiration för mellanstora nordiska fristående kontor, studior eller verkstäder
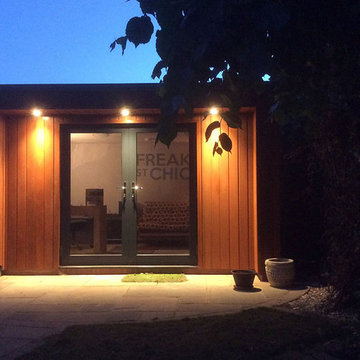
Ben Charlesworth-Browne
Idéer för ett mellanstort nordiskt fristående kontor, studio eller verkstad
Idéer för ett mellanstort nordiskt fristående kontor, studio eller verkstad
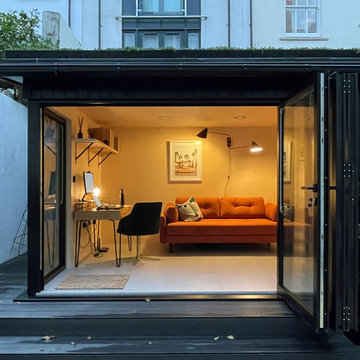
When our client started working from home, he decided to bring his ideas into reality. Combining practicality and flexibility, this garden office boasts a tonne of personality and contrasts beautifully with our client’s Victorian flat. It has been built to meet the needs of our client’s workflow, while also offering a cosy space to sit and relax with friends and family.
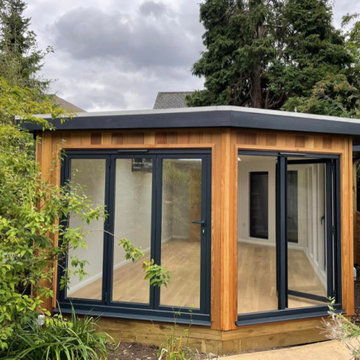
This gorgeous garden gym and rear shed in Grandpont, Oxford, was a complex but interesting project - built around a large evergreen tree!
We love working with our natural environment and think the end result is rather lovely.
The clients are really active and wanted a flexible space, mainly for a home gym but also with office space.
The project was slow to start as we had to move out a few tons of spoil and an old shed through the beautiful finished basement kitchen. S
pace was tight and the ground was dug by hand for levelling and pipework but we found a route for the waste pipe and electric supply via a very kind neighbours wall.
We designed the cedar slat fence after the clients saw the finish on the garden room.
The walls that butt directly up to the neighbours are metal clad. They plumped for an air conditioning system and a hot water tank system. Bathroom fittings were chosen by the clients.
A waterproof vinyl floor for the bathroom area is complimented by an engineered oak main floor. It is fully plastered and decorated with interior by Inside Out Oxford. We also designed in two bifold doors at the front, which is unusual but opens up beautifully.
We covered the walkway and made two openings for light and to allow rainwater to reach the tree roots. We are now designing a garden to compliment the building, including a slate chipping path. The clients discussed and chose the cladding and building with the neighbours to lessen its impact.
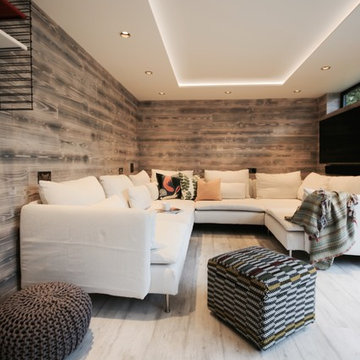
Multi functional garden room for a London family. This building is clad in composite cladding and aluminium anthracite windows. It has a green roof and large sliding doors. This family needed more space and wanted to have a flexible space. This garden room is both an area to come and relax in or work from. It is complete with all media facilities serving both work and leisure purposes. It also has a kitchenette with a fridge and sink. Along with a bathroom complete with sink, toilet and shower so that this space also doubles as guest accommodation.
92 foton på mellanstor skandinavisk garage och förråd
2
