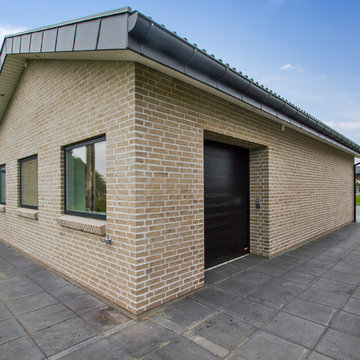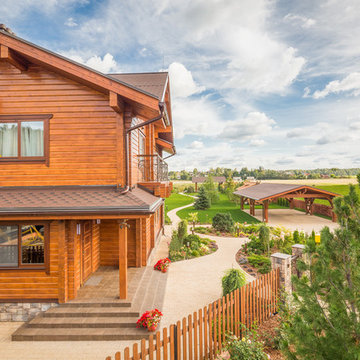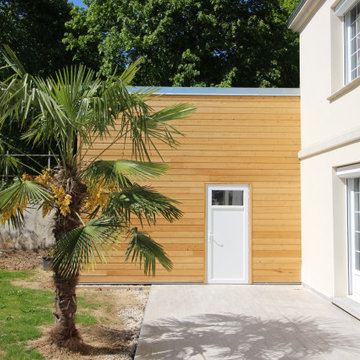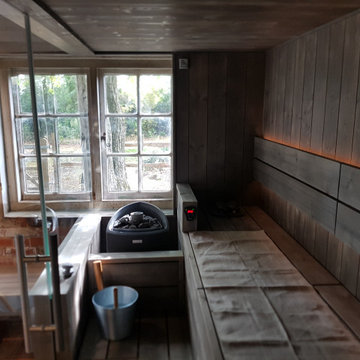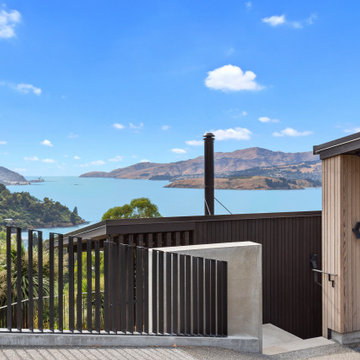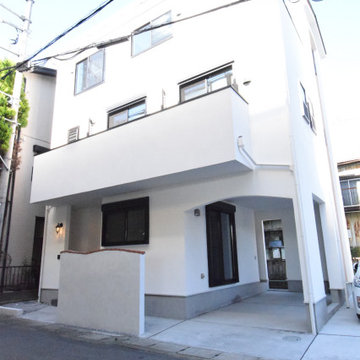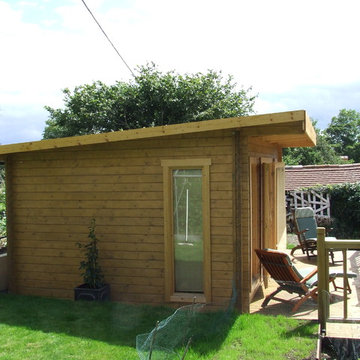92 foton på mellanstor skandinavisk garage och förråd
Sortera efter:
Budget
Sortera efter:Populärt i dag
41 - 60 av 92 foton
Artikel 1 av 3
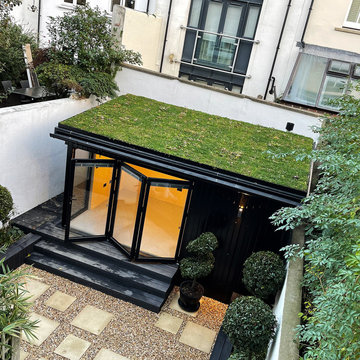
When our client started working from home, he decided to bring his ideas into reality. Combining practicality and flexibility, this garden office boasts a tonne of personality and contrasts beautifully with our client’s Victorian flat. It has been built to meet the needs of our client’s workflow, while also offering a cosy space to sit and relax with friends and family.
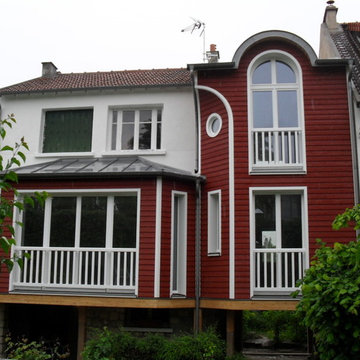
Un pavillon aux volumes réduits s'offre une large extension frontale, en bois, sur la Marne et un volume sur pilotis en extension latérale, jusqu'en mitoyenneté.
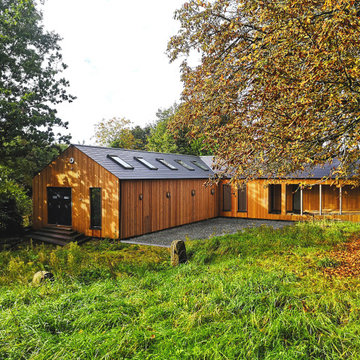
Self built structure built by volunteers and DIY enthusiasts. You could build an extension your self using this amaing WikiHouse System.
Exempel på ett mellanstort nordiskt fristående kontor, studio eller verkstad
Exempel på ett mellanstort nordiskt fristående kontor, studio eller verkstad
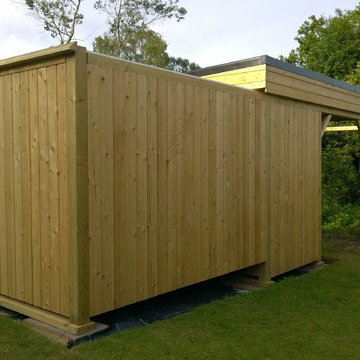
This observatory design makes use of the sloped site to accommodate a warm room with enough headroom for the client to stand up, whilst the walls of the observatory itself are low enough for great views of the sky.
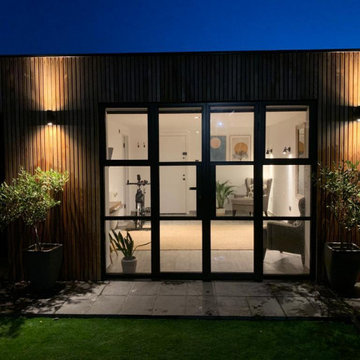
The design approach was to create an enigmatic feel by camouflaging the building with the background. The unit was clad in vertical timber strips that were designed to fit within the garden and natural surroundings. The imagination was to bring life to a poetic expression: green grass below, and the blue sky above, and the outhouse at this threshold.
garden studios are ideal places for working from home during the coronavirus pandemic.
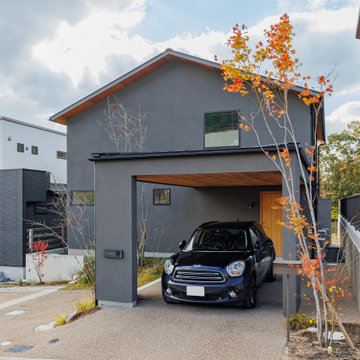
一体感がでるよう同じ躯体でつくられた駐車場が特徴となっている。
玄関から続く屋根の下は、ちょっとした遊び場であったり、DIYやアウトドア用品のお手入れ、気候の良い季節にはテラスのように使用したりと、多目的に使用できる。
Bild på en mellanstor nordisk tillbyggd enbils carport
Bild på en mellanstor nordisk tillbyggd enbils carport
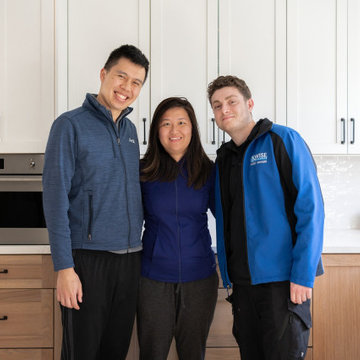
When it comes to making any major decisions in our lives, anxiety and nerves can rise.
Now, when it comes to your home, specifically your kitchen remodel, and you sit down with your partner, the ideas and options can be overwhelming!
Listen to our clients describe the moment they decided to embark on a full remodel, how they found the best fit contractor in San Jose, and their true testimony of the process.
#buildWISEly
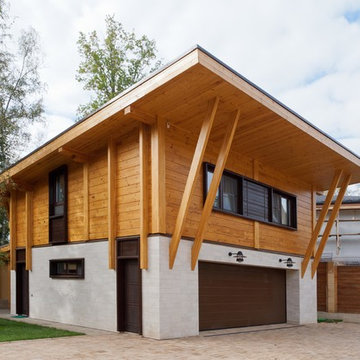
Над гаражом расположено жилье для помощников по хозяйству (примерно 80 кв.метров).
Foto på en mellanstor skandinavisk fristående garage och förråd
Foto på en mellanstor skandinavisk fristående garage och förråd
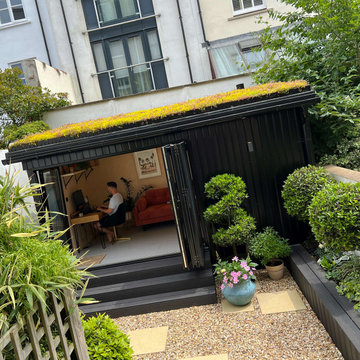
When our client started working from home, he decided to bring his ideas into reality. Combining practicality and flexibility, this garden office boasts a tonne of personality and contrasts beautifully with our client’s Victorian flat. It has been built to meet the needs of our client’s workflow, while also offering a cosy space to sit and relax with friends and family.
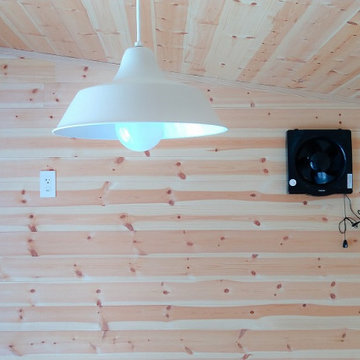
Idéer för att renovera ett mellanstort minimalistiskt fristående kontor, studio eller verkstad
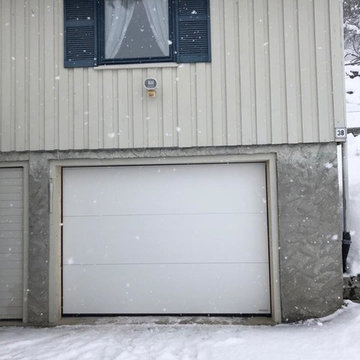
Nassau garasjeport av typen softline montert hos fornøyd kunde i Hol.
Exempel på ett mellanstort skandinaviskt tillbyggt enbils kontor, studio eller verkstad
Exempel på ett mellanstort skandinaviskt tillbyggt enbils kontor, studio eller verkstad
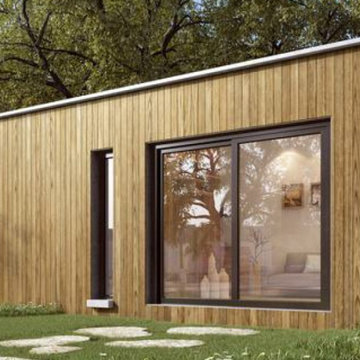
Caseta de madera de 29.25m² que se puede poner sobre una cimentacion pero tambien sobre una terraza especial para este tipo de caseta. Muy bien aislada, donde se puede vivir al año. Si tienen un grand solar es ideal para un espacio privado para tu hija/hijo, para familiares o amigos.
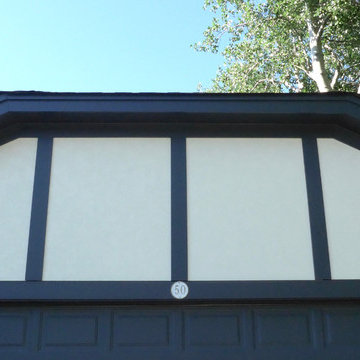
James Hardie Siding, Arlington Heights, IL 60004 by Siding & Windows Group.
Idéer för mellanstora skandinaviska fristående tvåbils garager och förråd
Idéer för mellanstora skandinaviska fristående tvåbils garager och förråd
92 foton på mellanstor skandinavisk garage och förråd
3
