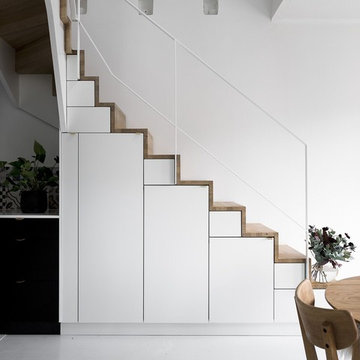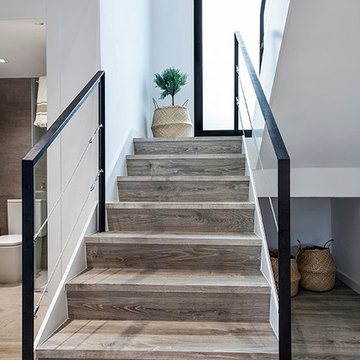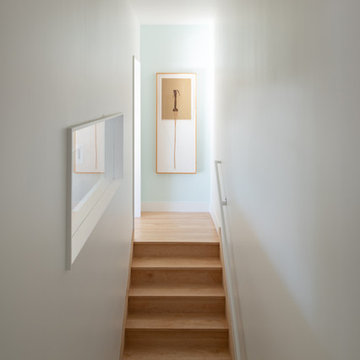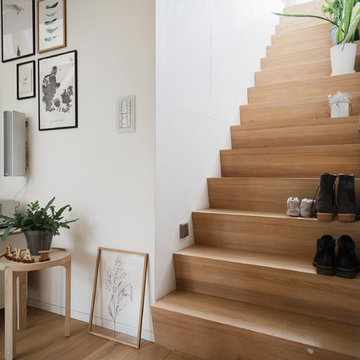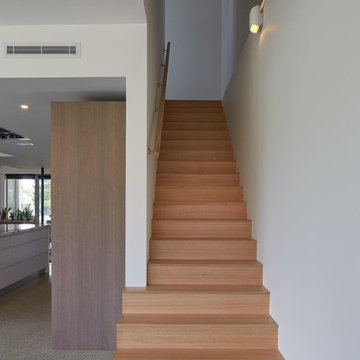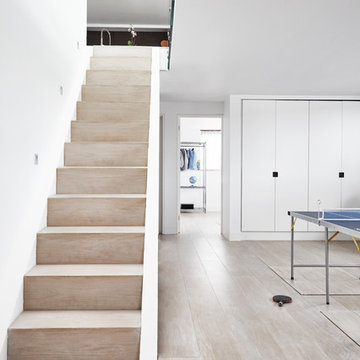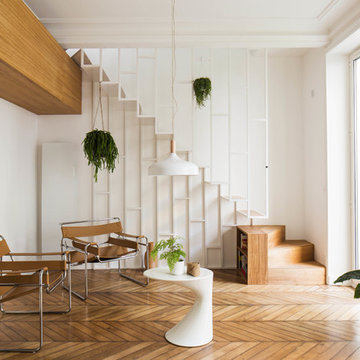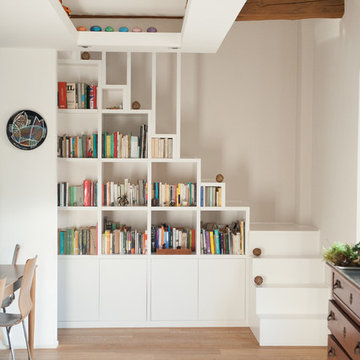652 foton på mellanstor skandinavisk trappa
Sortera efter:
Budget
Sortera efter:Populärt i dag
21 - 40 av 652 foton
Artikel 1 av 3
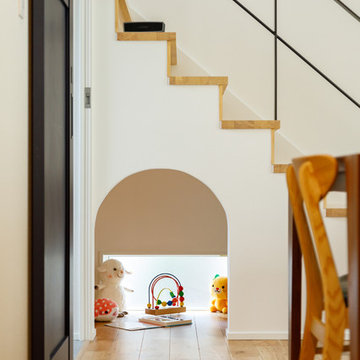
階段下のスペースは、お子さまの秘密基地です。おもちゃを持ち込んだり、ごろんとお昼寝をしたり。キッチンと一直線に並んでいるので、お料理しながらでもお子さまに目配りしてあげられます。入口はアーチ状にくり抜いて、かわいくメルヘンチックに仕上がりました。
Idéer för mellanstora minimalistiska raka trappor i trä, med sättsteg i trä och räcke i metall
Idéer för mellanstora minimalistiska raka trappor i trä, med sättsteg i trä och räcke i metall
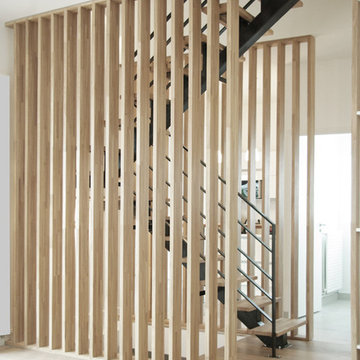
Cage d'escalier tramée en lames de bois (chêne).
Ce claustra permet de à la fois de sécuriser l'escalier et de séparer le salon de la cuisine sans pour autant obstruer totalement la vue.
Yeme + Saunier

Photo by Keizo Shibasaki and KEY OPERATION INC.
Foto på en mellanstor nordisk rak trappa i metall, med öppna sättsteg
Foto på en mellanstor nordisk rak trappa i metall, med öppna sättsteg
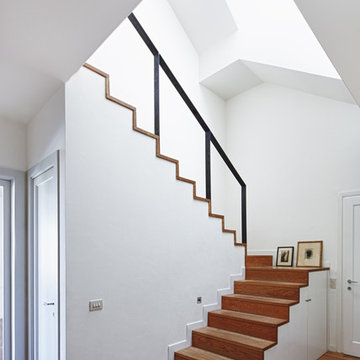
lluís Bernat, 4photos.cat
Inspiration för en mellanstor nordisk u-trappa i trä, med sättsteg i trä och räcke i metall
Inspiration för en mellanstor nordisk u-trappa i trä, med sättsteg i trä och räcke i metall

TG-Studio tackled the brief to create a light and bright space and make the most of the unusual layout by designing a new central staircase, which links the six half-levels of the building.
A minimalist design with glass balustrades and pale wood treads connects the upper three floors consisting of three bedrooms and two bathrooms with the lower floors dedicated to living, cooking and dining. The staircase was designed as a focal point, one you see from every room in the house. It’s clean, angular lines add a sculptural element, set off by the minimalist interior of the house. The use of glass allows natural light to flood the whole house, a feature that was central to the brief of the Norwegian owner.
Photography: Philip Vile
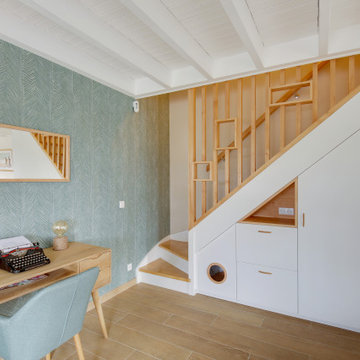
Bild på en mellanstor minimalistisk l-trappa i trä, med sättsteg i målat trä och räcke i trä
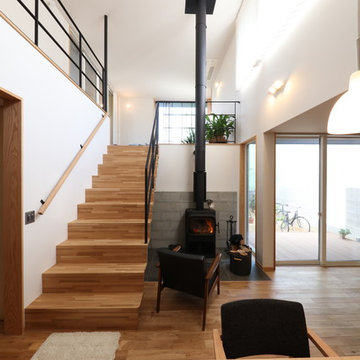
暮らしの中に溶け込む美しい佇まいの薪ストーブ。開放感のある大きな吹き抜けには、幅120cmのワイドな階段を設けました。アイアンと無垢材で温かみのある印象です。
Foto på en mellanstor nordisk rak trappa i trä, med sättsteg i trä och räcke i trä
Foto på en mellanstor nordisk rak trappa i trä, med sättsteg i trä och räcke i trä
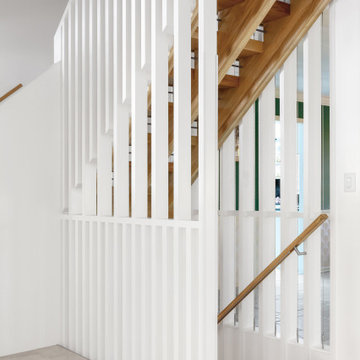
Lower Level build-out includes new 3-level architectural stair with screenwalls that borrow light through the vertical and adjacent spaces - Scandinavian Modern Interior - Indianapolis, IN - Trader's Point - Architect: HAUS | Architecture For Modern Lifestyles - Construction Manager: WERK | Building Modern - Christopher Short + Paul Reynolds - Photo: HAUS | Architecture
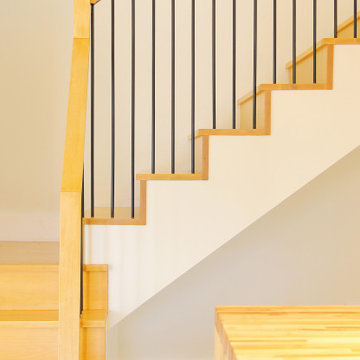
From the outside this one of a kind modern farmhouse home is set off by the contrasting materials of the Shou Sugi Ban Siding, exposed douglas fir accents and steel metal roof while the inside boasts a clean lined modern aesthetic equipped with a wood fired pizza oven. Through the design and planning phases of this home we developed a simple form that could be both beautiful and every efficient. This home is ready to be net zero with the future addition of renewable resource strategies (ie. solar panels).
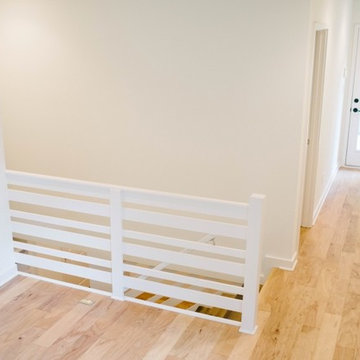
Inspiration för mellanstora skandinaviska l-trappor i trä, med sättsteg i målat trä
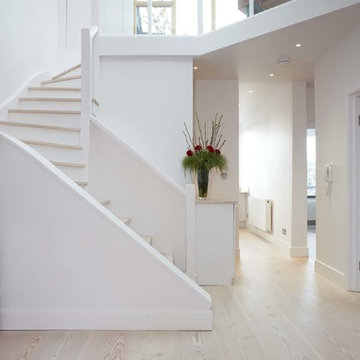
A complete renovation of this loft apartment on Parliament Hill in Hampstead, London, with a Scandinavian influence to the design.
Photographer: Adrian Lyon
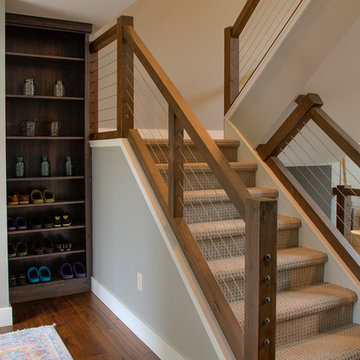
Inspiration för en mellanstor minimalistisk u-trappa, med heltäckningsmatta, sättsteg med heltäckningsmatta och räcke i flera material
652 foton på mellanstor skandinavisk trappa
2
