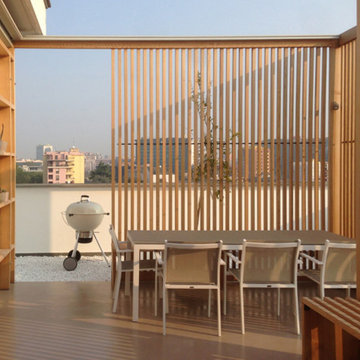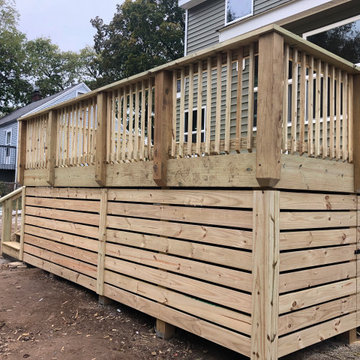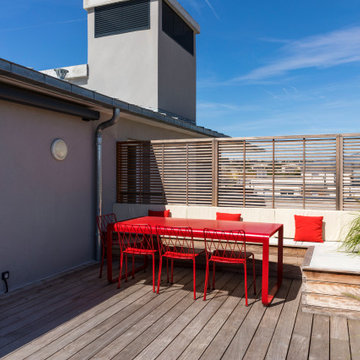8 340 foton på mellanstor terrass
Sortera efter:
Budget
Sortera efter:Populärt i dag
141 - 160 av 8 340 foton
Artikel 1 av 3
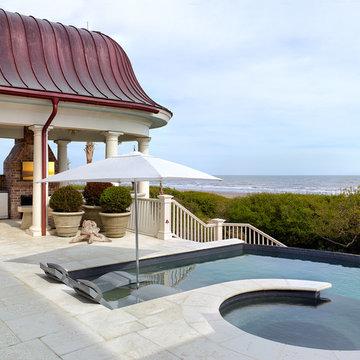
Holger Obenaus
Idéer för att renovera en mellanstor vintage terrass på baksidan av huset, med utekök
Idéer för att renovera en mellanstor vintage terrass på baksidan av huset, med utekök
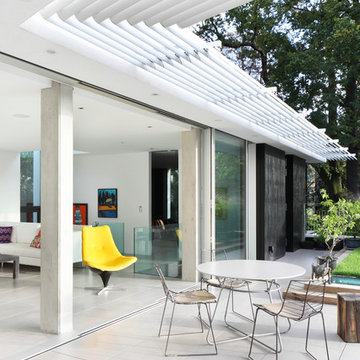
View of Roof Terrace
To Download the Brochure For E2 Architecture and Interiors’ Award Winning Project
The Pavilion Eco House, Blackheath
Please Paste the Link Below Into Your Browser http://www.e2architecture.com/downloads/
Winner of the Evening Standard's New Homes Eco + Living Award 2015 and Voted the UK's Top Eco Home in the Guardian online 2014.
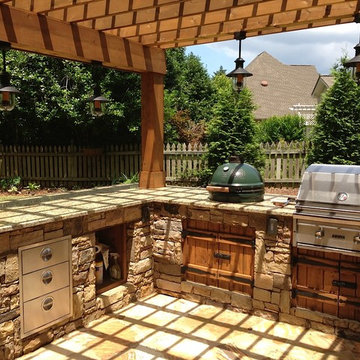
Watertight deck with arbor and flagstone patio. Features a custom kitchen with built in grill and green egg. Stone work on the bottom of the columns and kitchen.
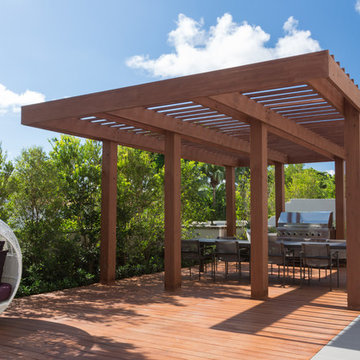
Claudia Uribe Photography
Idéer för en mellanstor modern terrass på baksidan av huset, med en pergola
Idéer för en mellanstor modern terrass på baksidan av huset, med en pergola

The outdoor dining, sundeck and living room were added to the home, creating fantastic 3 season indoor-outdoor living spaces. The dining room and living room areas are roofed and screened with the sun deck left open.

Foto på en mellanstor rustik terrass på baksidan av huset, med en eldstad och en pergola
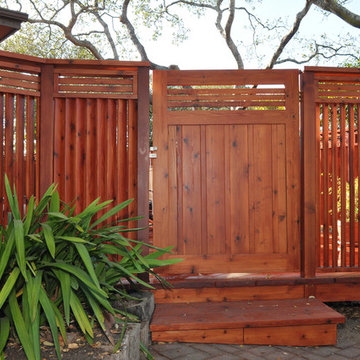
Sandprints Photography
Modern inredning av en mellanstor terrass på baksidan av huset, med en öppen spis
Modern inredning av en mellanstor terrass på baksidan av huset, med en öppen spis
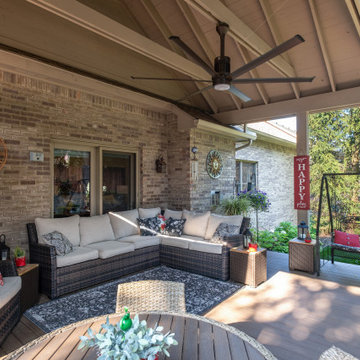
Idéer för en mellanstor klassisk terrass på baksidan av huset, med takförlängning
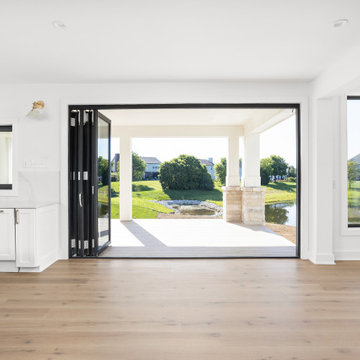
Bi folding doors to exterior patio to backyard.
Foto på en mellanstor vintage terrass på baksidan av huset, med takförlängning och räcke i metall
Foto på en mellanstor vintage terrass på baksidan av huset, med takförlängning och räcke i metall
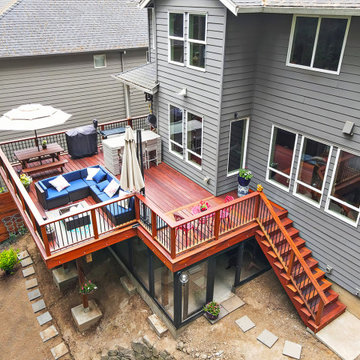
This beautiful Brazilian Cumaru picture-framed deck was built as a dry deck that sits over a closed-in workspace/shop for the homeowner. This project features aluminum balusters, low-voltage LED lighting featured around the perimeters and within the stairs, and also features a Chinese Statuette on the corner railing at the top of the stairs.
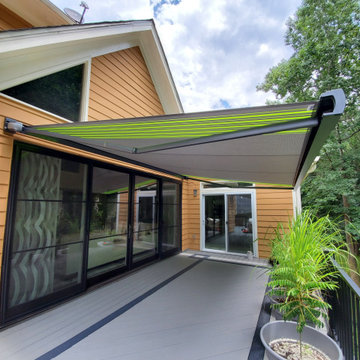
Design, Style, and High End Luxury, are some of the attributes of our Exclusive retractable awnings. Every customer is unique and receives the best custom made Luxury Retractable Awning along with its top notch German technology. In other words each of our awnings reflect the signature and personality of its owner. Welcome to the best retractable Awnings in the World. Dare to brake free from tradition.
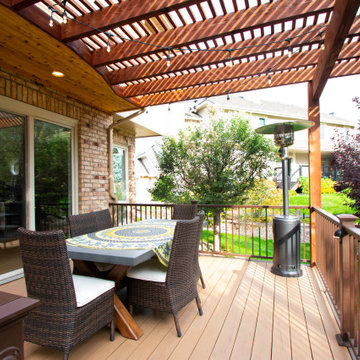
Multi level Deckorators Vista composite deck with Preferred Georgian railing. Rough sawn cedar pergola. Integrated low voltage rail lighting.
Exempel på en mellanstor klassisk terrass på baksidan av huset, med en pergola och räcke i metall
Exempel på en mellanstor klassisk terrass på baksidan av huset, med en pergola och räcke i metall
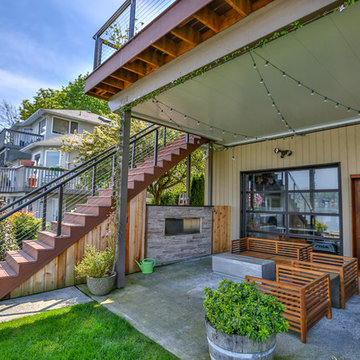
A composite second story deck built by Masterdecks with an under deck ceiling installed by Undercover Systems. This deck is topped off with cable railing with hard wood top cap. Cable railing really allows you to save the view and with this house bing right on the water it is a great option.
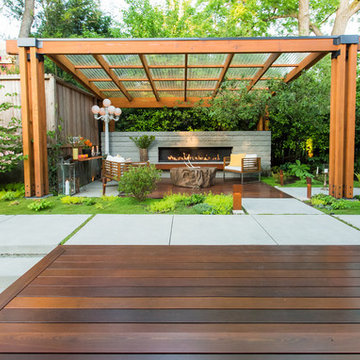
Modern landscape with an all-seasons outdoor living room. Featuring custom carpentry, gas fireplace, moss plantings, hardwood patio and hand finished concrete.
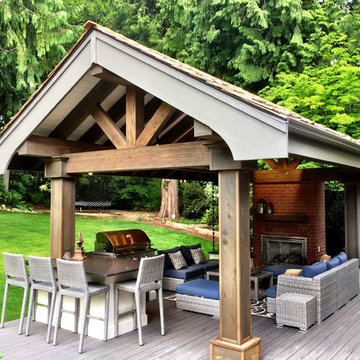
Traditional Outdoor Structure with masonry gas fireplace & outdoor Kitchen
Inspiration för en mellanstor vintage terrass på baksidan av huset, med en öppen spis
Inspiration för en mellanstor vintage terrass på baksidan av huset, med en öppen spis

Stunning contemporary coastal home which saw native emotive plants soften the homes masculine form and help connect it to it's laid back beachside setting. We designed everything externally including the outdoor kitchen, pool & spa.
Architecture by Planned Living Architects
Construction by Powda Constructions
Photography by Derek Swalwell
8 340 foton på mellanstor terrass
8

