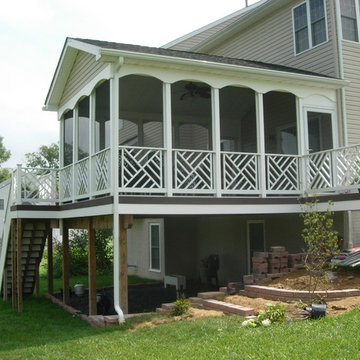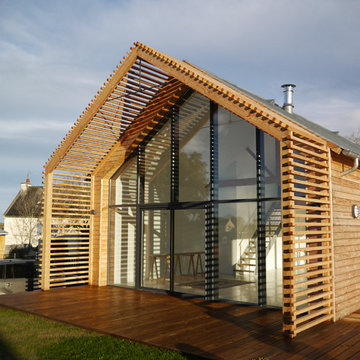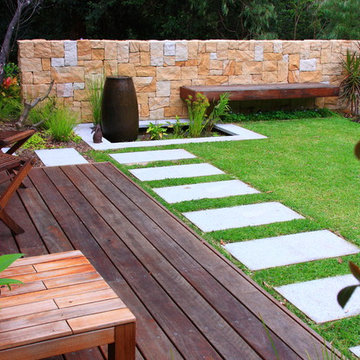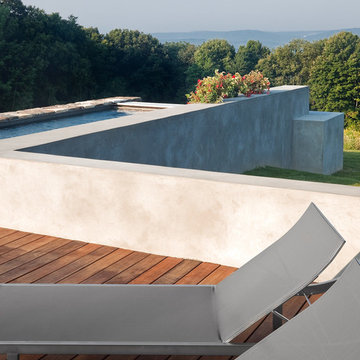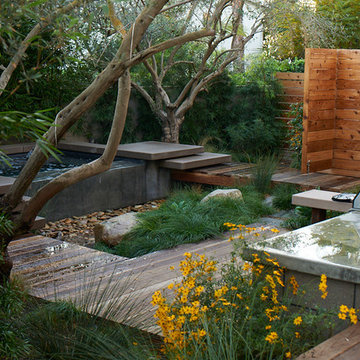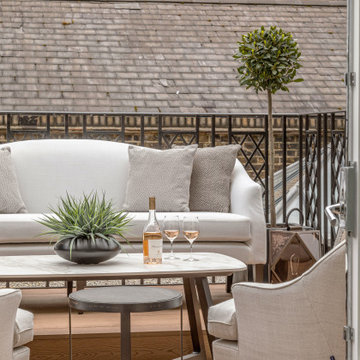8 340 foton på mellanstor terrass
Sortera efter:
Budget
Sortera efter:Populärt i dag
81 - 100 av 8 340 foton
Artikel 1 av 3
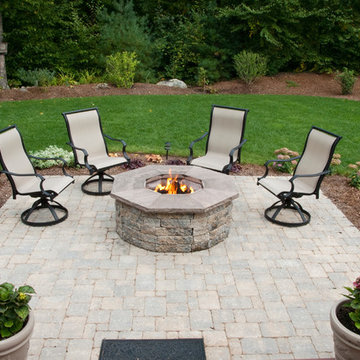
Exempel på en mellanstor klassisk terrass på baksidan av huset, med en öppen spis
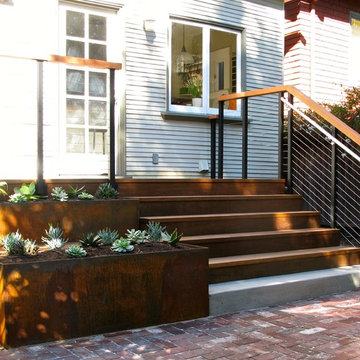
This beautiful Edwardian got a fresh update with a new Ipe deck with integrated steel boxes and low water succulent plants. We also updated the patio and front path with a herringbone pattern in reclaimed brick and added in some no-mow low water lawns for the kids.
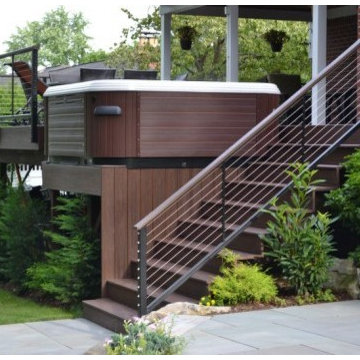
When building the new deck, a platform was made to hold the hot tub at a height conducive to regular use. When dining or lounging, the inviting hot tub is just steps away: ready and waiting.
www.longislandhottub.com
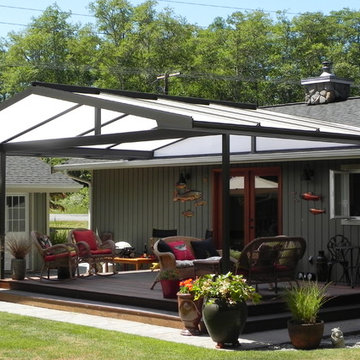
Bring Light In, Keep Rain Out, the Ultimate in UV protection. This cover is 24' x 16' and added 384 square feet of year round usable outdoor living space to this home.
Doug Woodside
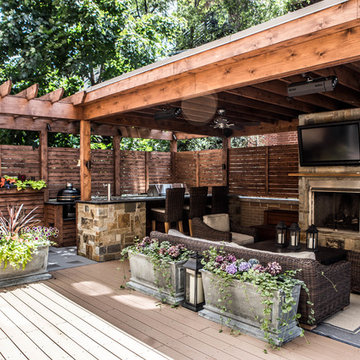
Outdoor living room with all the best amenities. The veranda along with the fireplace and heaters allows this space to be used all year long. The outdoor rug and furniture really make the space feel like your living room inside.
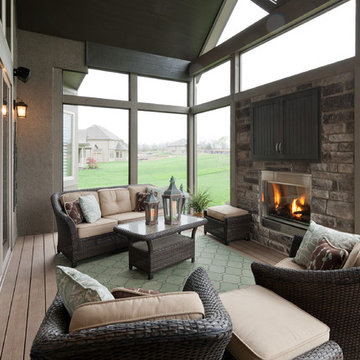
Ken Claypool
Bild på en mellanstor vintage terrass på baksidan av huset, med en öppen spis och takförlängning
Bild på en mellanstor vintage terrass på baksidan av huset, med en öppen spis och takförlängning
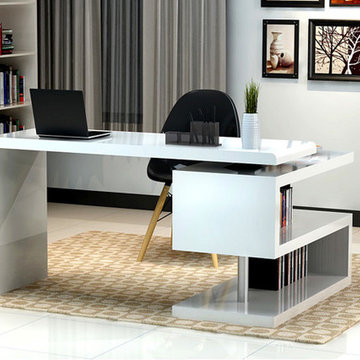
Choose the one that will decorate your own space and enjoy the office desks from J&M Furniture!
Exempel på en mellanstor modern terrass
Exempel på en mellanstor modern terrass
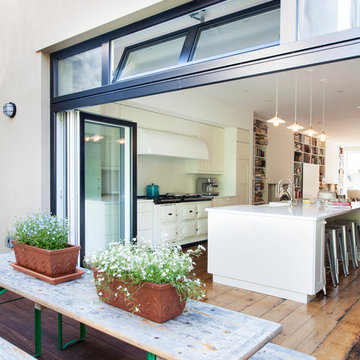
Please see this Award Winning project in the October 2014 issue of New York Cottages & Gardens Magazine: NYC&G
http://www.cottages-gardens.com/New-York-Cottages-Gardens/October-2014/NYCG-Innovation-in-Design-Winners-Kitchen-Design/
It was also featured in a Houzz Tour:
Houzz Tour: Loving the Old and New in an 1880s Brooklyn Row House
http://www.houzz.com/ideabooks/29691278/list/houzz-tour-loving-the-old-and-new-in-an-1880s-brooklyn-row-house
Photo Credit: Hulya Kolabas
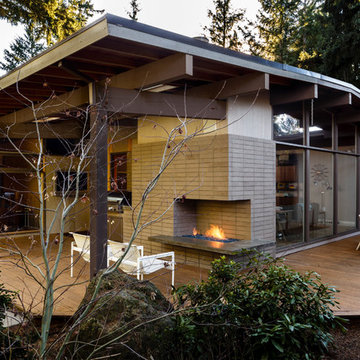
Lincoln Barbour
50 tals inredning av en mellanstor terrass på baksidan av huset, med en öppen spis och takförlängning
50 tals inredning av en mellanstor terrass på baksidan av huset, med en öppen spis och takförlängning
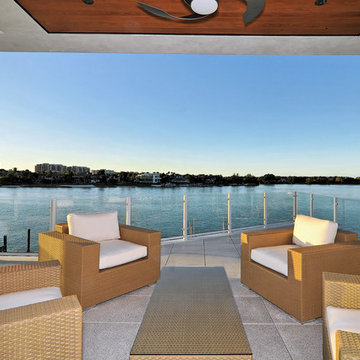
The concept began with creating an international style modern residence taking full advantage of the 360 degree views of Sarasota downtown, the Gulf of Mexico, Sarasota Bay and New Pass. A court yard is surrounded by the home which integrates outdoor and indoor living.
This 6,400 square foot residence is designed around a central courtyard which connects the garage and guest house in the front, to the main house in the rear via fire bowl and lap pool lined walkway on the first level and bridge on the second level. The architecture is ridged yet fluid with the use of teak stained cypress and shade sails that create fluidity and movement in the architecture. The courtyard becomes a private day and night-time oasis with fire, water and cantilevered stair case leading to the front door which seconds as bleacher style seating for watching swimmers in the 60 foot long wet edge lap pool. A royal palm tree orchard frame the courtyard for a true tropical experience.
The façade of the residence is made up of a series of picture frames that frame the architecture and the floor to ceiling glass throughout. The rear covered balcony takes advantage of maximizing the views with glass railings and free spanned structure. The bow of the balcony juts out like a ship breaking free from the rear frame to become the second level scenic overlook. This overlook is rivaled by the full roof top terrace that is made up of wood decking and grass putting green which has a 360 degree panorama of the surroundings.
The floor plan is a reverse style plan with the secondary bedrooms and rooms on the first floor and the great room, kitchen and master bedroom on the second floor to maximize the views in the most used rooms of the house. The residence accomplishes the goals in which were set forth by creating modern design in scale, warmth, form and function.
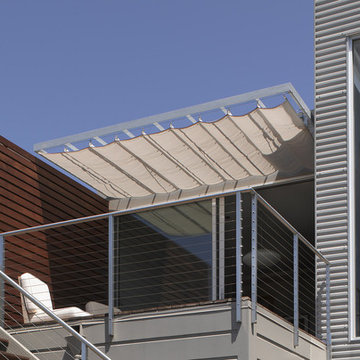
Detail at rear facade showing custom sunscreen, ipe slatted wall and curtain within.
Photograhed by Ken Gutmaker
Idéer för att renovera en mellanstor funkis terrass på baksidan av huset, med markiser
Idéer för att renovera en mellanstor funkis terrass på baksidan av huset, med markiser
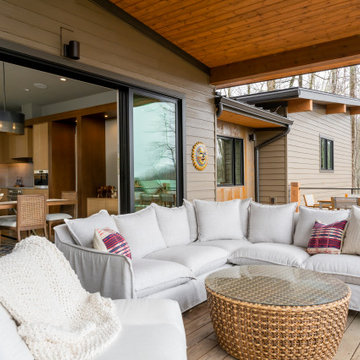
This beautiful contemporary residence is located in the mountains of Asheville, NC. It encompasses 3,500 square feet of main and lower level living, and was artfully designed by MossCreek to nestle perfectly on the brow of the hill. Design cues such as large windows, mono pitch roofs, simple lines, and geometric forms were all combined by MossCreek to allow for a sleek look both inside and out. Open living spaces abound, and the construction of the home by Living Stone Design and Build captured the look that MossCreek worked so carefully with the owners to achieve.
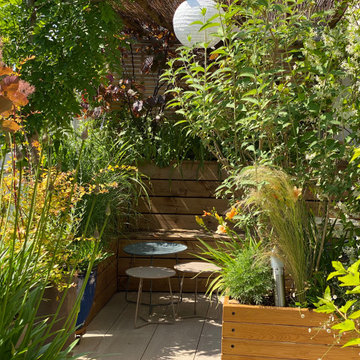
La banquette se dissimule derrière les feuillages
Idéer för mellanstora shabby chic-inspirerade terrasser längs med huset, med utekrukor och en pergola
Idéer för mellanstora shabby chic-inspirerade terrasser längs med huset, med utekrukor och en pergola
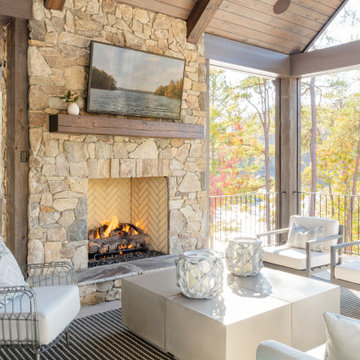
Idéer för att renovera en mellanstor maritim terrass på baksidan av huset, med en eldstad och takförlängning
8 340 foton på mellanstor terrass
5
