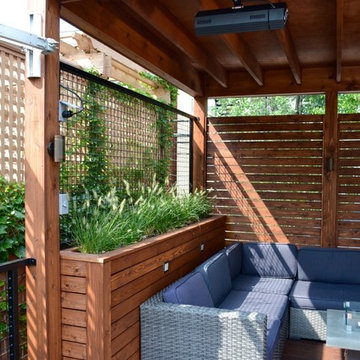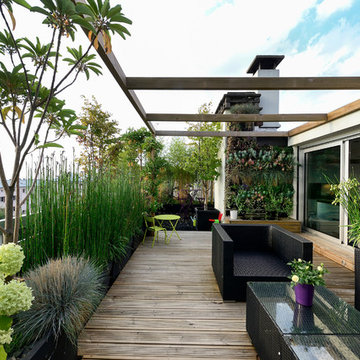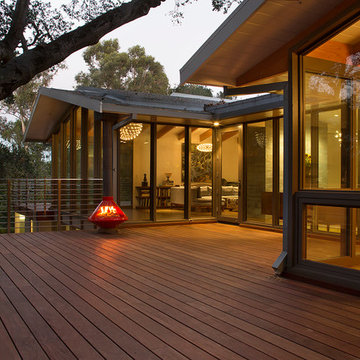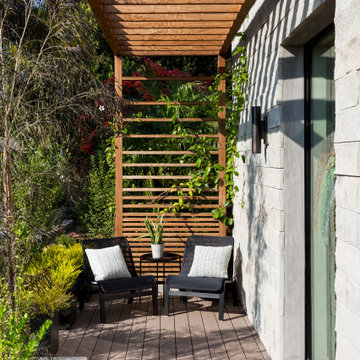8 340 foton på mellanstor terrass
Sortera efter:
Budget
Sortera efter:Populärt i dag
21 - 40 av 8 340 foton
Artikel 1 av 3
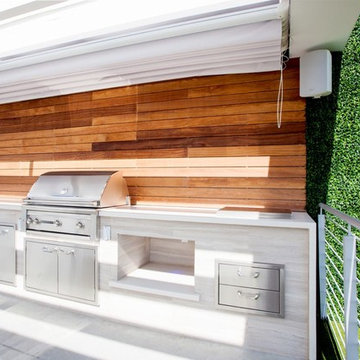
This contemporary Sedona By Lynx Outdoor Kitchen Project was completed late 2015 as part of an outdoor living area of model home for a prominent developer in South Florida. This outdoor kitchen maintains a minimalistic approach with a straight one level layout, clean lines and plenty of space. the dimensions of this outdoor kitchen (13ft wide – 36 inches tall – 30 inches deep) fit perfectly along an IPE wood backdrop which provides a beautiful contrast. the materials used to finish the outdoor kitchen included a white Lapitec countertop and and a light gray thin stone wall finish material.
the Appliances Featured in this outdoor kitchen are all part of the Sedona By Lynx line; a little about Sedona: “The true value of a grill is in the cooking performance, ease of use and enduring beauty it brings to your outdoor kitchen. by every measure Sedona by Lynx clearly stands apart. Sedona grills and related accessories are designed in every detail to exceed your expectations and enhance your outdoor entertainment pleasure. Crafted by the Lynx specialist at the Lynx factory in Southern California, each Sedona grill displays the meticulous fit, finish and high-quality materials that have made Lynx products the favorites among grilling enthusiast.”
Products Featured:
Sedona 36 inch Grill
Sedona 36 inch Double Doors
Sedona Double Side Burner
Sedona 17 inch Double Drawer
Delta Heat trash center
Summit 24 inch refrigerator
For more information regarding this or any of our other projects thought south Florida or If you would like to purchase this Outdoor kitchen appliance package with a blue print of this outdoor kitchen please send us an email store@luxapatio.com or visit our online store at www.store.luxapatio.com
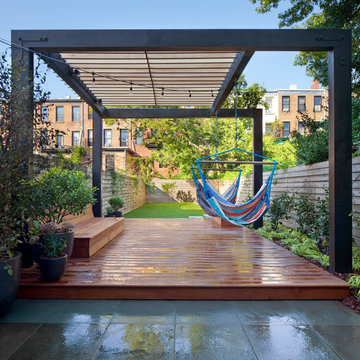
A modern zen garden in Park Slope.
Photography by Anthony Crissafulli
Foto på en mellanstor vintage terrass på baksidan av huset, med utekrukor och en pergola
Foto på en mellanstor vintage terrass på baksidan av huset, med utekrukor och en pergola
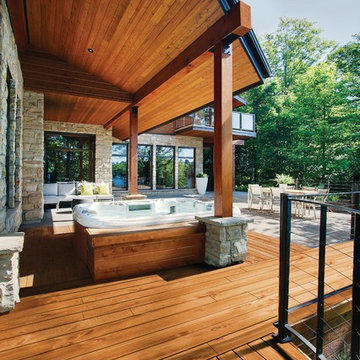
This example of a contemporary outdoor hot tub wood deck is stained with PPG ProLuxe. The stone, wood, and metal blend together naturally. Complete with a hot tub and concrete slab dining area, this outdoor space will satisfy your rustic and space needs.
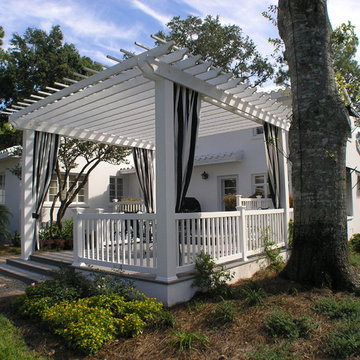
Alan D Holt ASLA Landscape Architect
Note the adjustable curtains on the side of the deck for privacy.
Inredning av en klassisk mellanstor terrass på baksidan av huset, med en pergola och utekrukor
Inredning av en klassisk mellanstor terrass på baksidan av huset, med en pergola och utekrukor
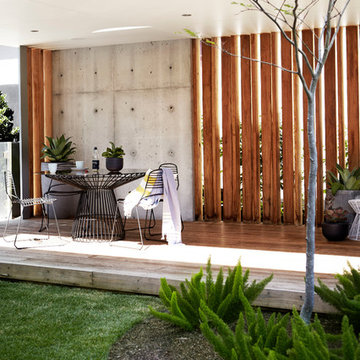
Courtyard style garden with exposed concrete and timber cabana. The swimming pool is tiled with a white sandstone, This courtyard garden design shows off a great mixture of materials and plant species. Courtyard gardens are one of our specialties. This Garden was designed by Michael Cooke Garden Design. Effective courtyard garden is about keeping the design of the courtyard simple. Small courtyard gardens such as this coastal garden in Clovelly are about keeping the design simple.
The swimming pool is tiled internally with a really dark mosaic tile which contrasts nicely with the sandstone coping around the pool.
The cabana is a cool mixture of free form concrete, Spotted Gum vertical slats and a lined ceiling roof. The flooring is also Spotted Gum to tie in with the slats.
Photos by Natalie Hunfalvay
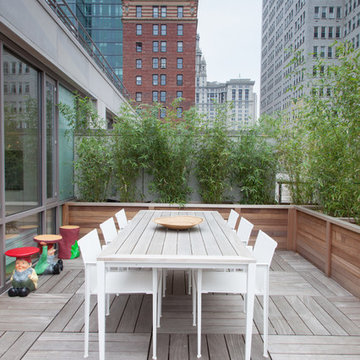
Notable decor elements include: Royal Botanica Little 240 table and Little 55 armchairs, Kartell Gnomes Table-Stools
Photography by: Francesco Bertocci http://www.francescobertocci.com/photography/

Klassisk inredning av en mellanstor terrass på baksidan av huset, med takförlängning
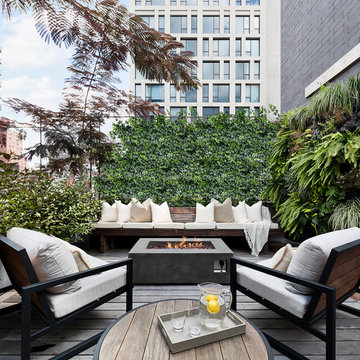
Donna Dotan Photography
Inspiration för en mellanstor funkis takterrass, med en öppen spis
Inspiration för en mellanstor funkis takterrass, med en öppen spis
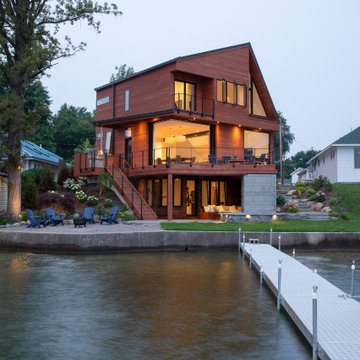
Cable Railings on the Deck and stairs of a modern home with contemporary angular lines.
Cable Railings - Keuka Studios - www.keuka-studios.com
Photography - Tim Wilkes

Under a fully automated bio-climatic pergola, a dining area and outdoor kitchen have been created on a raised composite deck. The kitchen is fully equipped with SubZero Wolf appliances, outdoor pizza oven, warming drawer, barbecue and sink, with a granite worktop. Heaters and screens help to keep the party going into the evening, as well as lights incorporated into the pergola, whose slats can open and close electronically. A decorative screen creates an enhanced backdrop and ties into the pattern on the 'decorative rug' around the firebowl.
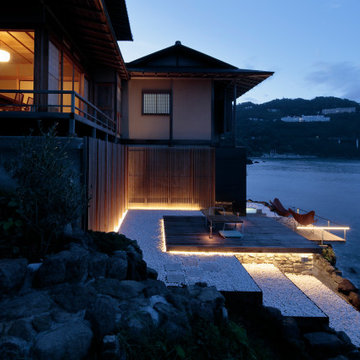
設計 黒川紀章、施工 中村外二による数寄屋造り建築のリノベーション。岸壁上で海風にさらされながら30年経つ。劣化/損傷部分の修復に伴い、浴室廻りと屋外空間を一新することになった。
巨匠たちの思考と技術を紐解きながら当時の数寄屋建築を踏襲しつつも現代性を取り戻す。
Exempel på en mellanstor terrass på baksidan av huset, med räcke i metall
Exempel på en mellanstor terrass på baksidan av huset, med räcke i metall
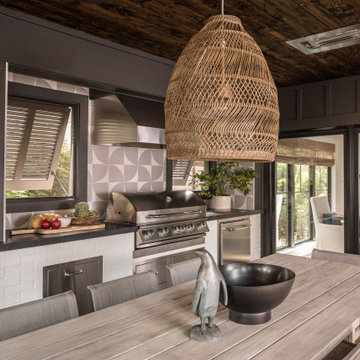
The outdoor dining room leads off the indoor kitchen and dining space. A built in grill area was a must have for the client. The table comfortably seats 8 with circulation space for everyone to move around with ease. A fun, contemporary tile was used around the grill area to add some visual texture to the space.
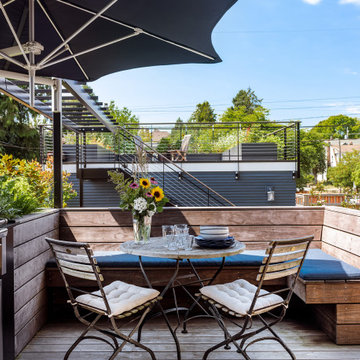
Built-in seating maximizes deck space on a small deck while bench back serves as a guard rail. Herb bed adjacent to grill compliments the outdoor kitchen elements.
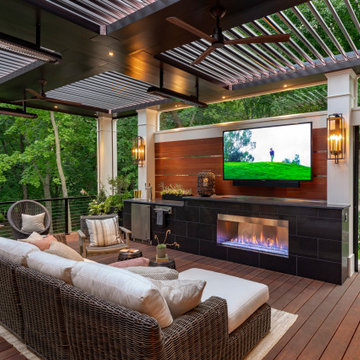
This ipe deck is complete with a modern tiled fireplace wall, a wood accent privacy wall, a beer fridge with a keg tap, cable railings, a louvered roof pergola, outdoor heaters and stunning outdoor lighting. The perfect space to entertain a party or relax and watch TV with the family.
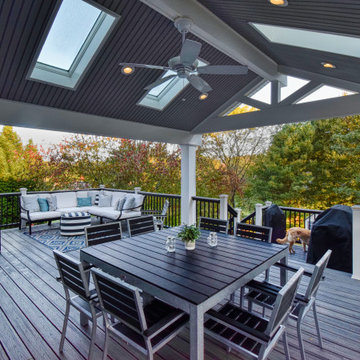
Inspiration för en mellanstor vintage terrass på baksidan av huset, med takförlängning
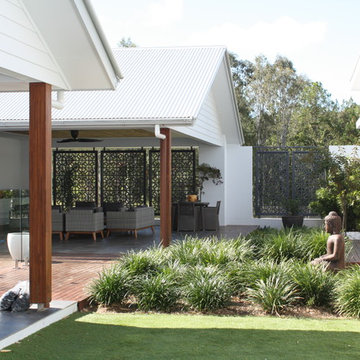
Beautiful Oriental privacy screens which allow for maximum security whilst also allowing the light and breezes to naturally flow through.
Low maintenance design. Japanese-inspired Australian garden
8 340 foton på mellanstor terrass
2
