8 340 foton på mellanstor terrass
Sortera efter:
Budget
Sortera efter:Populärt i dag
61 - 80 av 8 340 foton
Artikel 1 av 3
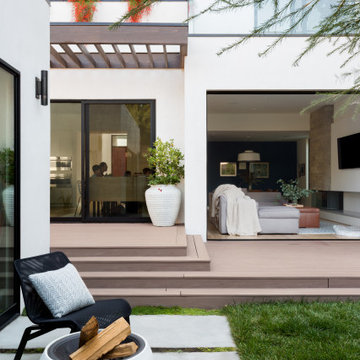
Backyard Deck Design
Inredning av en modern mellanstor terrass på baksidan av huset, med en öppen spis, en pergola och räcke i glas
Inredning av en modern mellanstor terrass på baksidan av huset, med en öppen spis, en pergola och räcke i glas
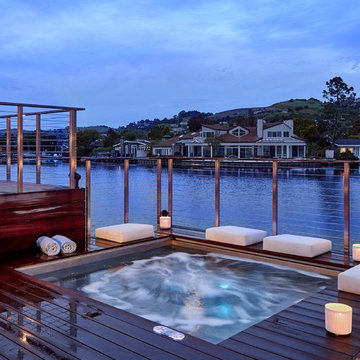
Custom Stainless Steel In Ground Hot Tub with Bench Seating and Auto Cover.
127" x 123" x 46"
Architect: Jennifer Bloch Landscape Architect
Photo Credit: Copyright Russell Abraham Photography SS16

Modern mahogany deck. On the rooftop, a perimeter trellis frames the sky and distant view, neatly defining an open living space while maintaining intimacy. A modern steel stair with mahogany threads leads to the headhouse.
Photo by: Nat Rea Photography
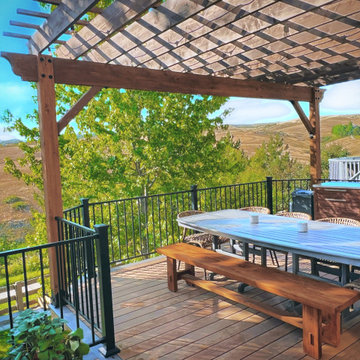
This upgraded deck gives this family a kitchen, dining area, and living space to enjoy the beautiful weather in Colorado.
Decking and stairs are made of composite decking by TimberTech Legacy in Tigerwood color. The picture frame color (boarder) is Expresso.
The pergola chosen is a custom Cedar timber pergola in Hawthorne stain. RDI Excalibur railings in satin black give the deck a very contemporary feel. Archadeck also used an under-deck drainage system system including troughs, gutter, and sealed seams to keep rain, spills, and snowmelt from dripping trough to lower patio.
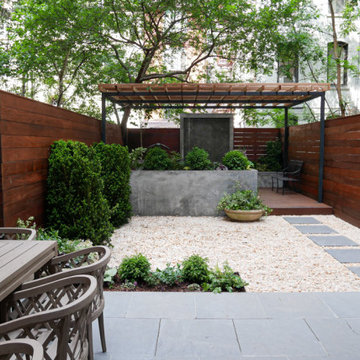
Inspiration för en mellanstor funkis terrass på baksidan av huset, med en fontän, en pergola och räcke i flera material

Open and screened porches are strategically located to allow pleasant outdoor use at any time of day, particular season or, if necessary, insect challenge. Dramatic cantilevers allow the porches to extend into the site’s beautiful mixed hardwood tree canopy.
Essential client goals were a sustainable low-maintenance house, primarily single floor living, orientation to views, natural light to interiors, establishment of individual privacy, creation of a formal outdoor space for gardening, incorporation of a full workshop for cars, generous indoor and outdoor social space for guests and parties.
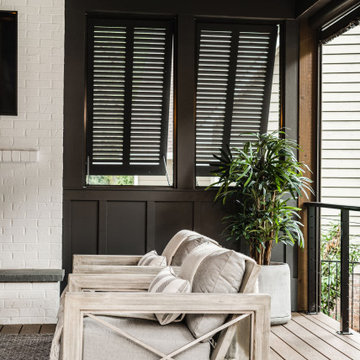
DETAILS - beautiful contemporary furniture, a brick fireplace and wooden shutters add privacy and a sculptural element to the space.
Foto på en mellanstor maritim terrass på baksidan av huset, med kabelräcke
Foto på en mellanstor maritim terrass på baksidan av huset, med kabelräcke
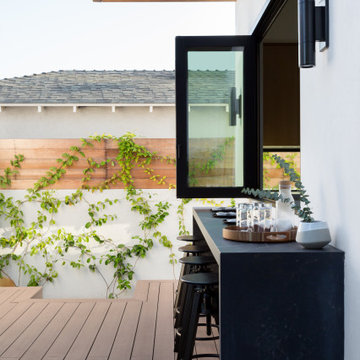
Backyard Deck Design
Foto på en mellanstor funkis terrass på baksidan av huset, med en pergola och utekök
Foto på en mellanstor funkis terrass på baksidan av huset, med en pergola och utekök

Our Austin studio chose mid-century modern furniture, bold colors, and unique textures to give this home a young, fresh look:
---
Project designed by Sara Barney’s Austin interior design studio BANDD DESIGN. They serve the entire Austin area and its surrounding towns, with an emphasis on Round Rock, Lake Travis, West Lake Hills, and Tarrytown.
For more about BANDD DESIGN, click here: https://bandddesign.com/
To learn more about this project, click here: https://bandddesign.com/mid-century-modern-home-austin/
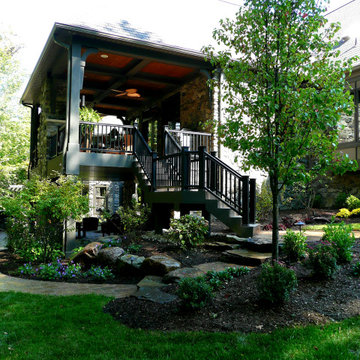
Idéer för mellanstora vintage terrasser på baksidan av huset, med en eldstad och takförlängning
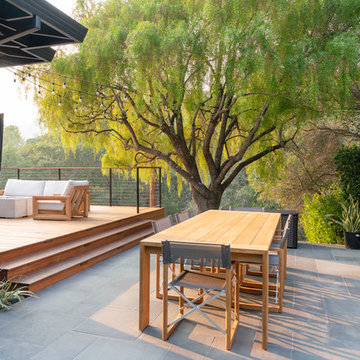
Batu decking, Bluestone Patio
Idéer för mellanstora vintage terrasser längs med huset
Idéer för mellanstora vintage terrasser längs med huset
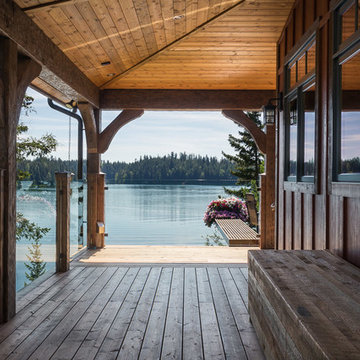
Klassen Photography
Inredning av en rustik mellanstor terrass längs med huset, med takförlängning
Inredning av en rustik mellanstor terrass längs med huset, med takförlängning
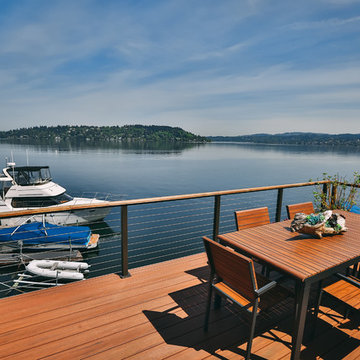
A composite second story deck built by Masterdecks with an under deck ceiling installed by Undercover Systems. This deck is topped off with cable railing with hard wood top cap. Cable railing really allows you to save the view and with this house bing right on the water it is a great option.
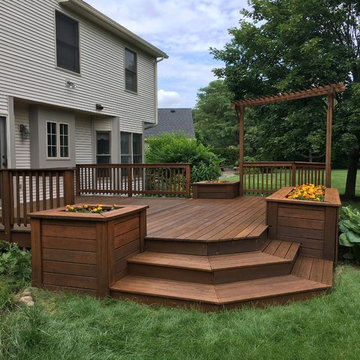
Fineshed deck
Idéer för en mellanstor klassisk terrass på baksidan av huset, med utekrukor
Idéer för en mellanstor klassisk terrass på baksidan av huset, med utekrukor
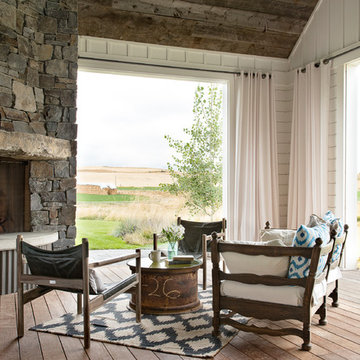
Locati Architects, LongViews Studio
Inredning av en lantlig mellanstor terrass längs med huset, med en öppen spis och takförlängning
Inredning av en lantlig mellanstor terrass längs med huset, med en öppen spis och takförlängning
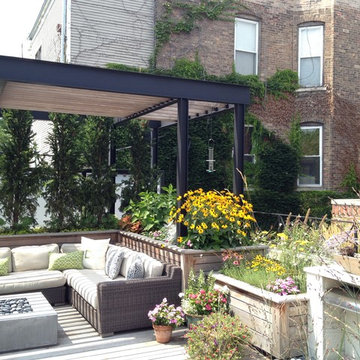
Steel pergola and seating area with gas fire table. Native plantings fill the hardwood planters.
Bild på en mellanstor funkis takterrass, med utekrukor och en pergola
Bild på en mellanstor funkis takterrass, med utekrukor och en pergola
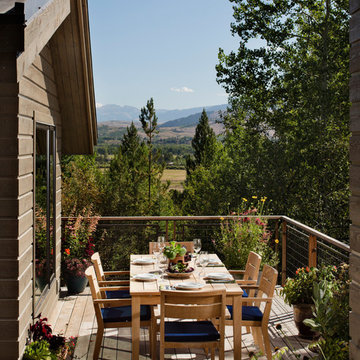
Paul Warchol
Idéer för att renovera en mellanstor eklektisk terrass på baksidan av huset, med utekrukor
Idéer för att renovera en mellanstor eklektisk terrass på baksidan av huset, med utekrukor
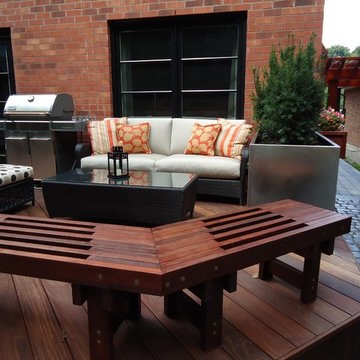
Modern inredning av en mellanstor terrass på baksidan av huset, med utekrukor
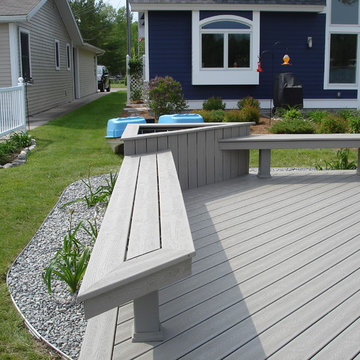
All Trex composite decking installed on diagonal with benches and planters to match and signature picture frame border.
Inredning av en maritim mellanstor terrass på baksidan av huset
Inredning av en maritim mellanstor terrass på baksidan av huset
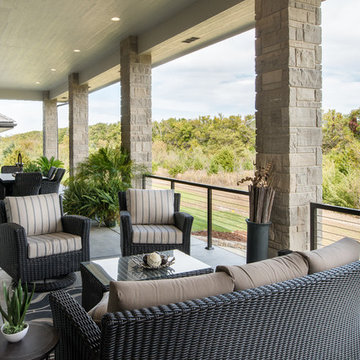
Shane Organ Photo
Bild på en mellanstor funkis terrass på baksidan av huset, med takförlängning
Bild på en mellanstor funkis terrass på baksidan av huset, med takförlängning
8 340 foton på mellanstor terrass
4