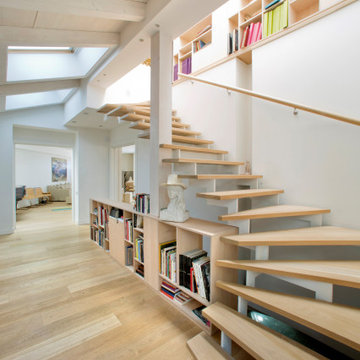7 453 foton på mellanstor trappa, med öppna sättsteg
Sortera efter:
Budget
Sortera efter:Populärt i dag
181 - 200 av 7 453 foton
Artikel 1 av 3
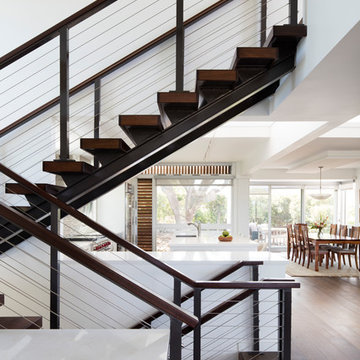
Modern inredning av en mellanstor u-trappa i trä, med öppna sättsteg och kabelräcke
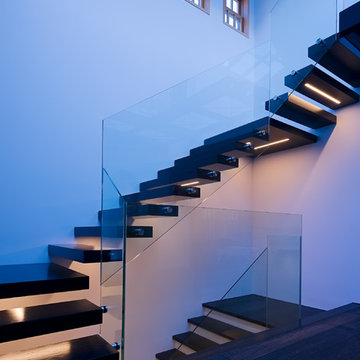
Joe Fletcher
Idéer för mellanstora funkis u-trappor i trä, med öppna sättsteg och räcke i glas
Idéer för mellanstora funkis u-trappor i trä, med öppna sättsteg och räcke i glas
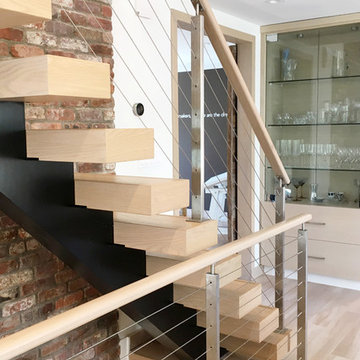
Inspiration för mellanstora moderna raka trappor i trä, med öppna sättsteg och kabelräcke
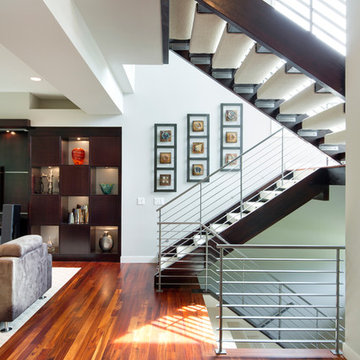
An updated photo after the clients moved their artwork and furniture into the home.
Homes by Tradition, LLC (Builder)
Idéer för mellanstora funkis u-trappor i trä, med öppna sättsteg
Idéer för mellanstora funkis u-trappor i trä, med öppna sättsteg

Inspiro 8
Idéer för en mellanstor amerikansk u-trappa i trä, med öppna sättsteg
Idéer för en mellanstor amerikansk u-trappa i trä, med öppna sättsteg

Design: INC Architecture & Design
Photography: Annie Schlecter
Idéer för en mellanstor modern flytande trappa i glas, med öppna sättsteg och räcke i trä
Idéer för en mellanstor modern flytande trappa i glas, med öppna sättsteg och räcke i trä
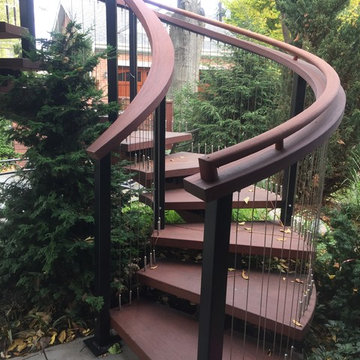
Daniel B. Ryan
Bild på en mellanstor funkis spiraltrappa i trä, med öppna sättsteg och räcke i trä
Bild på en mellanstor funkis spiraltrappa i trä, med öppna sättsteg och räcke i trä
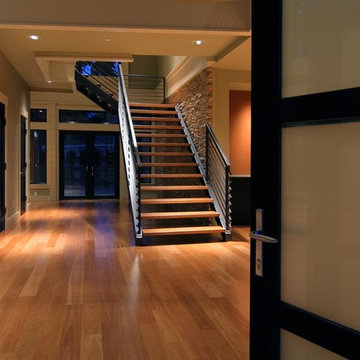
This modern style house was a speculative venture creating a dynamic project which maximized the site constraints and zoning limits. The low pitched lofty roof lines focus on the site views and allow clear story windows for soft filtered light. The stained cedar trim and soffits, stone veneer and metal railings blend the modern architectural design with a northwest flair.
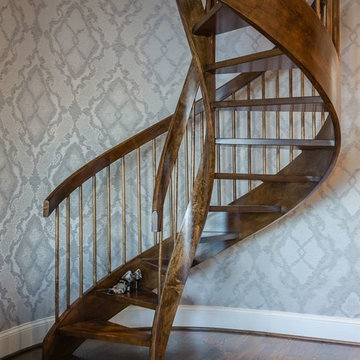
This bedroom was transformed with the removal of the tray ceiling and chair rail. RJohnston Interiors created a new space plan for the master bedroom, bath and closet gave more square footage to this lake view master bedroom.
Catherine Nguyen Photography
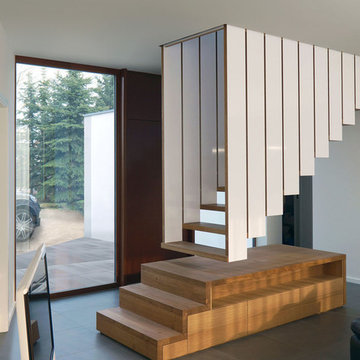
Steffen Junghans
Bild på en mellanstor funkis flytande trappa i trä, med öppna sättsteg
Bild på en mellanstor funkis flytande trappa i trä, med öppna sättsteg
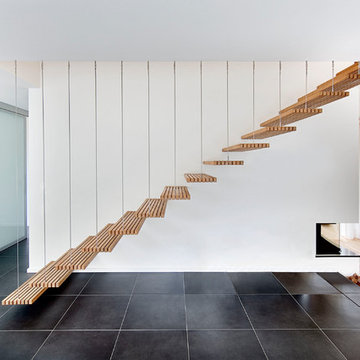
Daniel Stauch
Inredning av en modern mellanstor flytande trappa i trä, med öppna sättsteg
Inredning av en modern mellanstor flytande trappa i trä, med öppna sättsteg
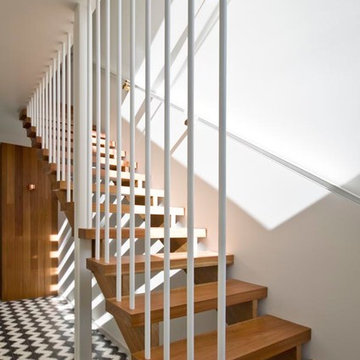
Bluff stair. Hardwood treads. steel balustrade and handrail. Geometric cement tiles.
Photography: Auhaus Architecture
Foto på en mellanstor funkis rak trappa i trä, med öppna sättsteg
Foto på en mellanstor funkis rak trappa i trä, med öppna sättsteg

With a compact form and several integrated sustainable systems, the Capitol Hill Residence achieves the client’s goals to maximize the site’s views and resources while responding to its micro climate. Some of the sustainable systems are architectural in nature. For example, the roof rainwater collects into a steel entry water feature, day light from a typical overcast Seattle sky penetrates deep into the house through a central translucent slot, and exterior mounted mechanical shades prevent excessive heat gain without sacrificing the view. Hidden systems affect the energy consumption of the house such as the buried geothermal wells and heat pumps that aid in both heating and cooling, and a 30 panel photovoltaic system mounted on the roof feeds electricity back to the grid.
The minimal foundation sits within the footprint of the previous house, while the upper floors cantilever off the foundation as if to float above the front entry water feature and surrounding landscape. The house is divided by a sloped translucent ceiling that contains the main circulation space and stair allowing daylight deep into the core. Acrylic cantilevered treads with glazed guards and railings keep the visual appearance of the stair light and airy allowing the living and dining spaces to flow together.
While the footprint and overall form of the Capitol Hill Residence were shaped by the restrictions of the site, the architectural and mechanical systems at work define the aesthetic. Working closely with a team of engineers, landscape architects, and solar designers we were able to arrive at an elegant, environmentally sustainable home that achieves the needs of the clients, and fits within the context of the site and surrounding community.
(c) Steve Keating Photography
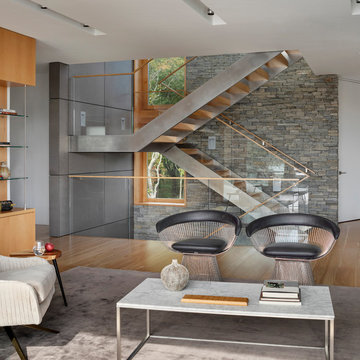
When a world class sailing champion approached us to design a Newport home for his family, with lodging for his sailing crew, we set out to create a clean, light-filled modern home that would integrate with the natural surroundings of the waterfront property, and respect the character of the historic district.
Our approach was to make the marine landscape an integral feature throughout the home. One hundred eighty degree views of the ocean from the top floors are the result of the pinwheel massing. The home is designed as an extension of the curvilinear approach to the property through the woods and reflects the gentle undulating waterline of the adjacent saltwater marsh. Floodplain regulations dictated that the primary occupied spaces be located significantly above grade; accordingly, we designed the first and second floors on a stone “plinth” above a walk-out basement with ample storage for sailing equipment. The curved stone base slopes to grade and houses the shallow entry stair, while the same stone clads the interior’s vertical core to the roof, along which the wood, glass and stainless steel stair ascends to the upper level.
One critical programmatic requirement was enough sleeping space for the sailing crew, and informal party spaces for the end of race-day gatherings. The private master suite is situated on one side of the public central volume, giving the homeowners views of approaching visitors. A “bedroom bar,” designed to accommodate a full house of guests, emerges from the other side of the central volume, and serves as a backdrop for the infinity pool and the cove beyond.
Also essential to the design process was ecological sensitivity and stewardship. The wetlands of the adjacent saltwater marsh were designed to be restored; an extensive geo-thermal heating and cooling system was implemented; low carbon footprint materials and permeable surfaces were used where possible. Native and non-invasive plant species were utilized in the landscape. The abundance of windows and glass railings maximize views of the landscape, and, in deference to the adjacent bird sanctuary, bird-friendly glazing was used throughout.
Photo: Michael Moran/OTTO Photography
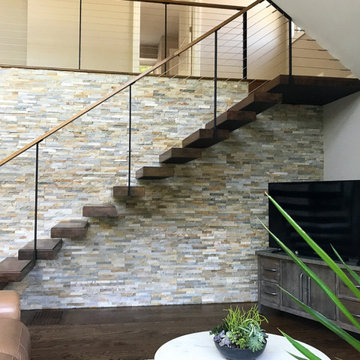
Custom made steel stringer cantilevered floating stairs. The stringer is concealed in the wall giving the appearance of the treads floating up to the second level.
www.keuka-studios.com
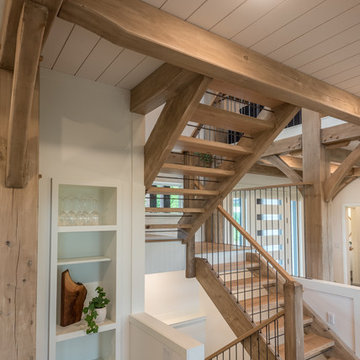
Inredning av en rustik mellanstor u-trappa i trä, med öppna sättsteg och räcke i flera material
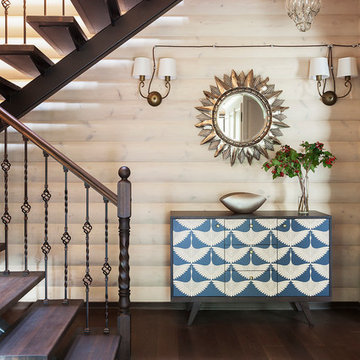
Юрий Гришко
Inspiration för mellanstora klassiska u-trappor i målat trä, med öppna sättsteg och räcke i trä
Inspiration för mellanstora klassiska u-trappor i målat trä, med öppna sättsteg och räcke i trä
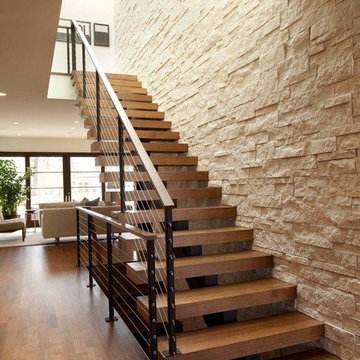
metal stringer and post with matt black powder coating
oak stained tread 4" thickness
3/16" stainless steel cable railing
2"x2" metal post
Bild på en mellanstor funkis rak trappa i trä, med öppna sättsteg och räcke i metall
Bild på en mellanstor funkis rak trappa i trä, med öppna sättsteg och räcke i metall
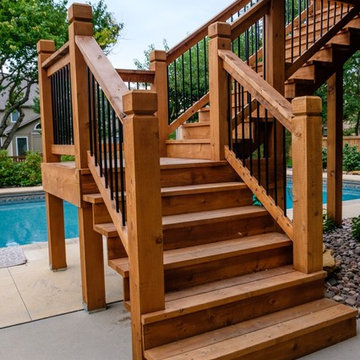
Inspiration för mellanstora klassiska l-trappor i trä, med öppna sättsteg och räcke i flera material
7 453 foton på mellanstor trappa, med öppna sättsteg
10
