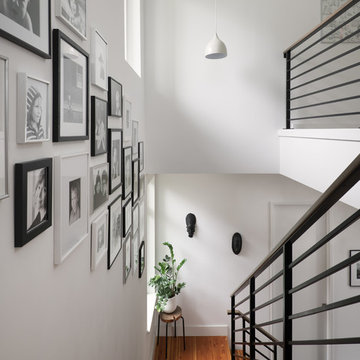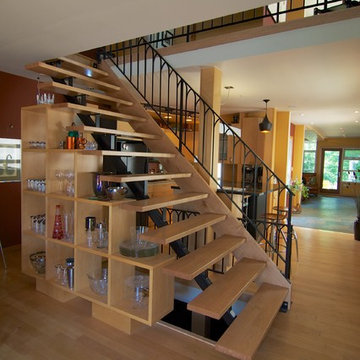7 448 foton på mellanstor trappa, med öppna sättsteg
Sortera efter:
Budget
Sortera efter:Populärt i dag
101 - 120 av 7 448 foton
Artikel 1 av 3
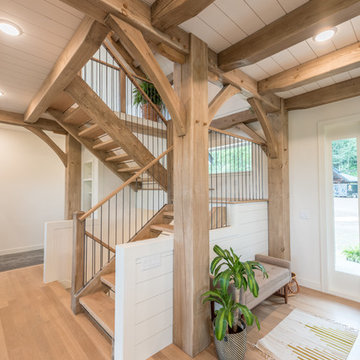
Exempel på en mellanstor rustik u-trappa i trä, med öppna sättsteg och räcke i flera material
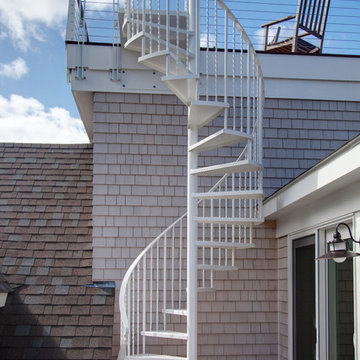
Inspiration för mellanstora maritima spiraltrappor i metall, med öppna sättsteg och räcke i metall
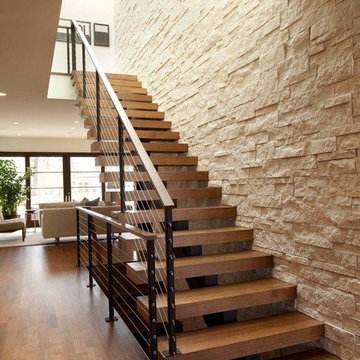
metal stringer and post with matt black powder coating
oak stained tread 4" thickness
3/16" stainless steel cable railing
2"x2" metal post
Bild på en mellanstor funkis rak trappa i trä, med öppna sättsteg och räcke i metall
Bild på en mellanstor funkis rak trappa i trä, med öppna sättsteg och räcke i metall
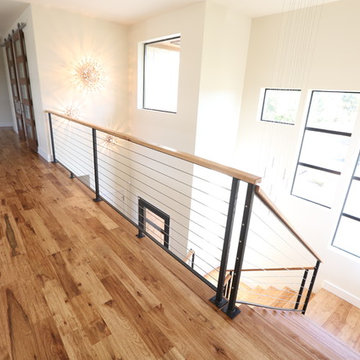
Jordan Kokel
Idéer för att renovera en mellanstor funkis u-trappa i trä, med öppna sättsteg och kabelräcke
Idéer för att renovera en mellanstor funkis u-trappa i trä, med öppna sättsteg och kabelräcke
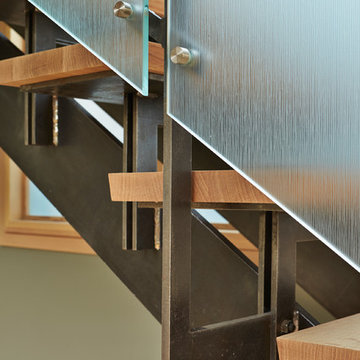
Benjamin Benschneider
Inspiration för mellanstora moderna u-trappor i trä, med öppna sättsteg
Inspiration för mellanstora moderna u-trappor i trä, med öppna sättsteg
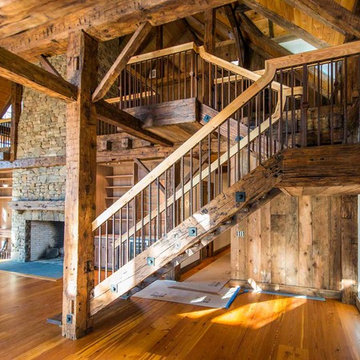
Idéer för att renovera en mellanstor lantlig u-trappa i trä, med öppna sättsteg

OVERVIEW
Set into a mature Boston area neighborhood, this sophisticated 2900SF home offers efficient use of space, expression through form, and myriad of green features.
MULTI-GENERATIONAL LIVING
Designed to accommodate three family generations, paired living spaces on the first and second levels are architecturally expressed on the facade by window systems that wrap the front corners of the house. Included are two kitchens, two living areas, an office for two, and two master suites.
CURB APPEAL
The home includes both modern form and materials, using durable cedar and through-colored fiber cement siding, permeable parking with an electric charging station, and an acrylic overhang to shelter foot traffic from rain.
FEATURE STAIR
An open stair with resin treads and glass rails winds from the basement to the third floor, channeling natural light through all the home’s levels.
LEVEL ONE
The first floor kitchen opens to the living and dining space, offering a grand piano and wall of south facing glass. A master suite and private ‘home office for two’ complete the level.
LEVEL TWO
The second floor includes another open concept living, dining, and kitchen space, with kitchen sink views over the green roof. A full bath, bedroom and reading nook are perfect for the children.
LEVEL THREE
The third floor provides the second master suite, with separate sink and wardrobe area, plus a private roofdeck.
ENERGY
The super insulated home features air-tight construction, continuous exterior insulation, and triple-glazed windows. The walls and basement feature foam-free cavity & exterior insulation. On the rooftop, a solar electric system helps offset energy consumption.
WATER
Cisterns capture stormwater and connect to a drip irrigation system. Inside the home, consumption is limited with high efficiency fixtures and appliances.
TEAM
Architecture & Mechanical Design – ZeroEnergy Design
Contractor – Aedi Construction
Photos – Eric Roth Photography
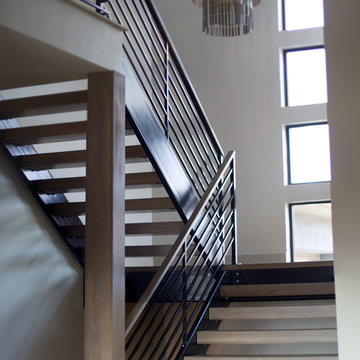
Brady Pape
Inspiration för mellanstora moderna u-trappor i trä, med öppna sättsteg och räcke i metall
Inspiration för mellanstora moderna u-trappor i trä, med öppna sättsteg och räcke i metall
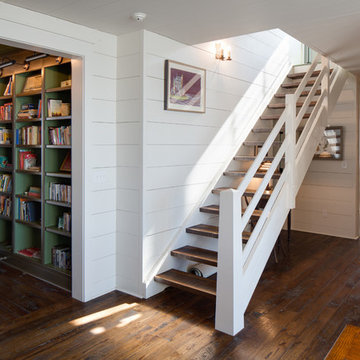
Open Stair. Chad Melon
Idéer för att renovera en mellanstor lantlig rak trappa i trä, med öppna sättsteg och räcke i trä
Idéer för att renovera en mellanstor lantlig rak trappa i trä, med öppna sättsteg och räcke i trä
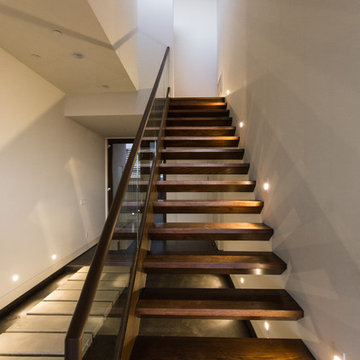
Main staircase with custom wood treads, entryway in background.
Photo: Juintow Lin
Modern inredning av en mellanstor rak trappa i trä, med öppna sättsteg
Modern inredning av en mellanstor rak trappa i trä, med öppna sättsteg
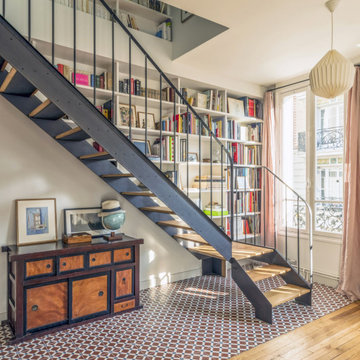
Dessin et réalisation d'un escalier sur mesure en métal et chêne
Bild på en mellanstor eklektisk l-trappa i trä, med räcke i metall och öppna sättsteg
Bild på en mellanstor eklektisk l-trappa i trä, med räcke i metall och öppna sättsteg
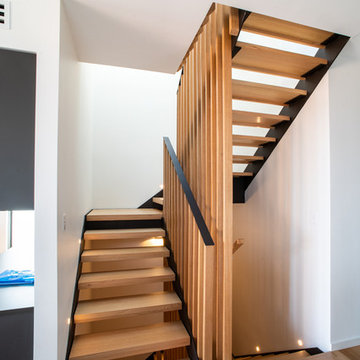
Open riser stair well
Inspiration för mellanstora moderna u-trappor i trä, med öppna sättsteg och räcke i trä
Inspiration för mellanstora moderna u-trappor i trä, med öppna sättsteg och räcke i trä
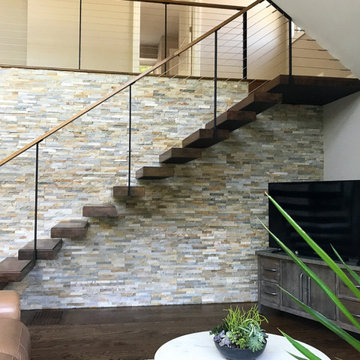
Custom made steel stringer cantilevered floating stairs. The stringer is concealed in the wall giving the appearance of the treads floating up to the second level.
www.keuka-studios.com
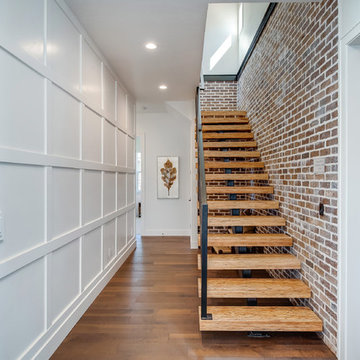
Inredning av en klassisk mellanstor rak trappa i trä, med öppna sättsteg och räcke i metall
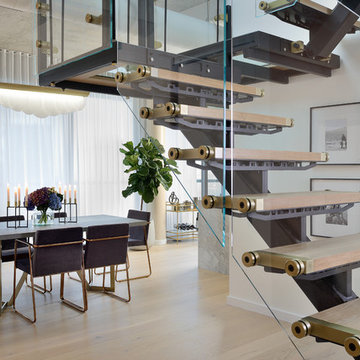
We opened up the space by creating a open tread staircase in this Toronto loft. We wanted to keep the touch of glam so went with a custom satin brass detail on the staircase. We finished the room off with soft sheers, gold details, and a black and white gallery wall.
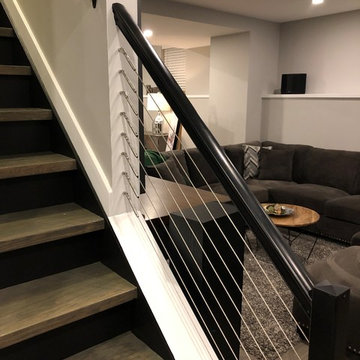
Inredning av en klassisk mellanstor rak trappa i trä, med öppna sättsteg och kabelräcke
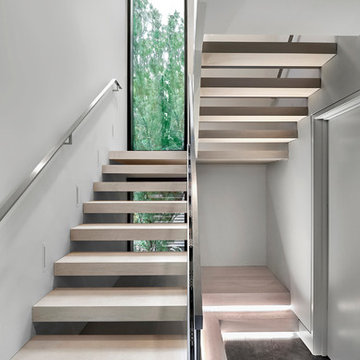
Tony Soluri
Foto på en mellanstor funkis u-trappa i trä, med öppna sättsteg och räcke i metall
Foto på en mellanstor funkis u-trappa i trä, med öppna sättsteg och räcke i metall
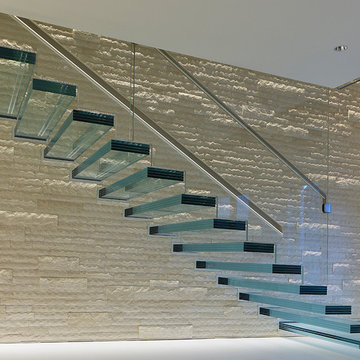
all glass floating staircase design&build
glass tread option:
1/2/+1/2 laminated tempered glass,
3/8+3/8+3/8 laminated tempered glass
1/2/+1/2+1/2 laminated tempered glass
glass color: clear glass or low iron glass
7 448 foton på mellanstor trappa, med öppna sättsteg
6
