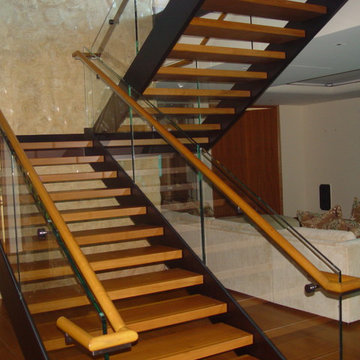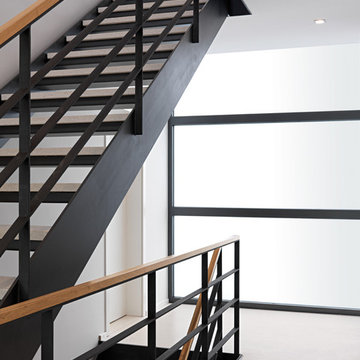7 448 foton på mellanstor trappa, med öppna sättsteg
Sortera efter:
Budget
Sortera efter:Populärt i dag
81 - 100 av 7 448 foton
Artikel 1 av 3

Inspiro 8
Idéer för en mellanstor amerikansk u-trappa i trä, med öppna sättsteg
Idéer för en mellanstor amerikansk u-trappa i trä, med öppna sättsteg

Milbrook Homes
Inspiration för mellanstora moderna raka trappor i trä, med öppna sättsteg
Inspiration för mellanstora moderna raka trappor i trä, med öppna sättsteg
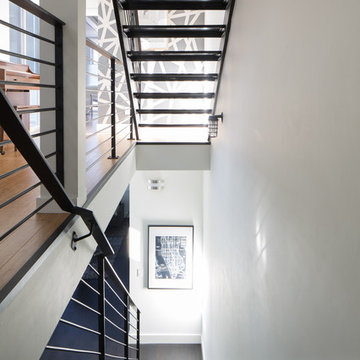
Location: Denver, CO, USA
THE CHALLENGE: Elevate a modern residence that struggled with temperature both aesthetically and physically – the home was cold to the touch, and cold to the eye.
THE SOLUTION: Natural wood finishes were added through flooring and window and door details that give the architecture a warmer aesthetic. Bold wall coverings and murals were painted throughout the space, while classic modern furniture with warm textures added the finishing touches.
Dado Interior Design
DAVID LAUER PHOTOGRAPHY
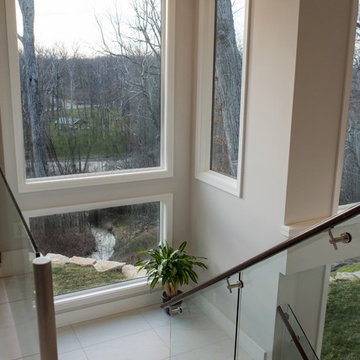
Kelly Ann Photos
Idéer för en mellanstor modern u-trappa i trä, med öppna sättsteg och räcke i glas
Idéer för en mellanstor modern u-trappa i trä, med öppna sättsteg och räcke i glas
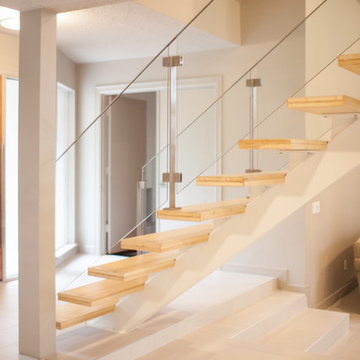
Open Stair with Glass Railings by Houston Stair Company Inc. Photo Credit by Angela Takes Photos
Inspiration för mellanstora moderna raka trappor i trä, med öppna sättsteg
Inspiration för mellanstora moderna raka trappor i trä, med öppna sättsteg
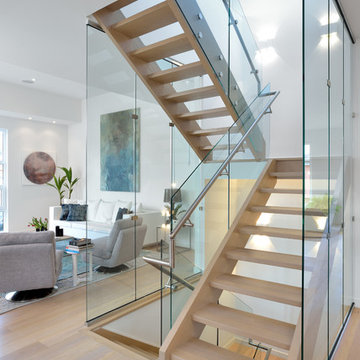
Toronto’s Upside Development completed this contemporary new construction in Otonabee, North York.
Inspiration för mellanstora moderna u-trappor i trä, med öppna sättsteg och räcke i glas
Inspiration för mellanstora moderna u-trappor i trä, med öppna sättsteg och räcke i glas
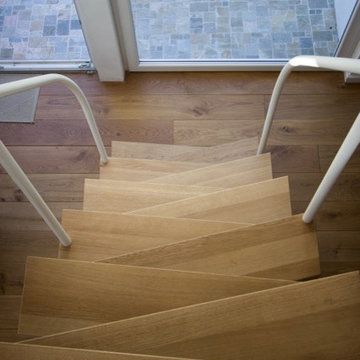
Holzstufen Eiche Natur, geölt mit weißem Mittelholm und weißem Stahl-Bügelgeländer, 33 mm. Brüstungsgeländer Glas ESG 8 mm klar, Klemmhalter weiß.
Idéer för att renovera en mellanstor funkis rak trappa i trä, med öppna sättsteg
Idéer för att renovera en mellanstor funkis rak trappa i trä, med öppna sättsteg
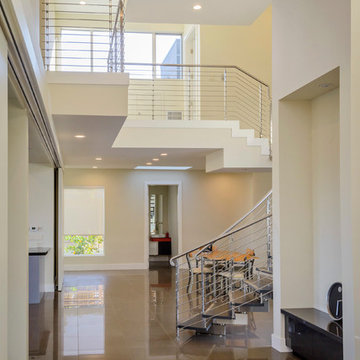
The client wanted an open staircase for this space, and it had to curve. The custom-designed solution from CAST's Tekna Jazz collection uses series 304 stainless steel modular sections that can be set to any direction, solid wood steps with a stainless steel edge guard to protect against wear and tear, a stainless steel balustrade,and fingerprint-resistant railing. Read more about this project here: http://europeancabinets.com/custom-staircase-for-modern-home/
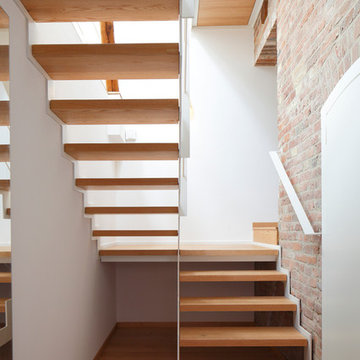
Inspiration för en mellanstor funkis u-trappa i trä, med öppna sättsteg
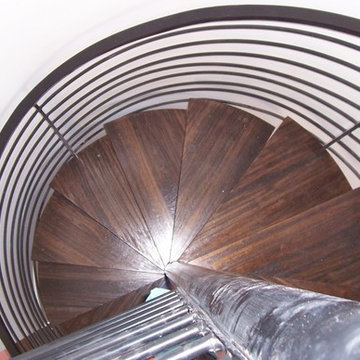
Idéer för en mellanstor modern spiraltrappa i trä, med öppna sättsteg
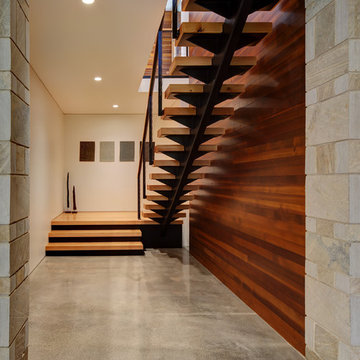
Tricia Shay Photography
Inredning av en modern mellanstor rak trappa i trä, med öppna sättsteg och kabelräcke
Inredning av en modern mellanstor rak trappa i trä, med öppna sättsteg och kabelräcke
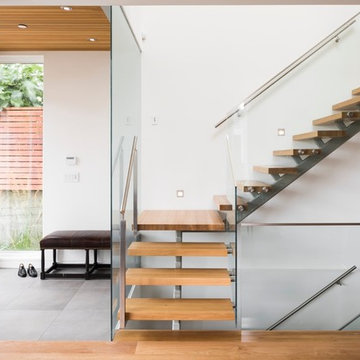
Photography: Lucas Finlay
Inspiration för mellanstora moderna l-trappor i trä, med öppna sättsteg
Inspiration för mellanstora moderna l-trappor i trä, med öppna sättsteg
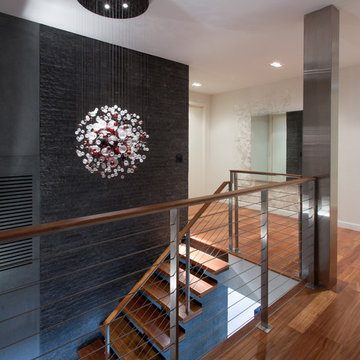
Claudia Uribe Photography
Idéer för att renovera en mellanstor funkis trappa i trä, med öppna sättsteg och kabelräcke
Idéer för att renovera en mellanstor funkis trappa i trä, med öppna sättsteg och kabelräcke
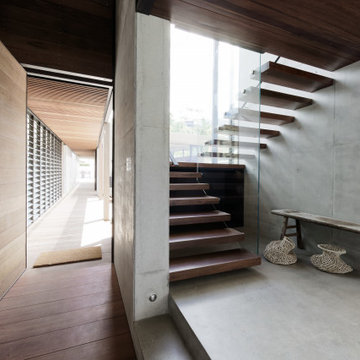
Internal - Floating Staircase
Beach House at Avoca Beach by Architecture Saville Isaacs
Project Summary
Architecture Saville Isaacs
https://www.architecturesavilleisaacs.com.au/
The core idea of people living and engaging with place is an underlying principle of our practice, given expression in the manner in which this home engages with the exterior, not in a general expansive nod to view, but in a varied and intimate manner.
The interpretation of experiencing life at the beach in all its forms has been manifested in tangible spaces and places through the design of pavilions, courtyards and outdoor rooms.
Architecture Saville Isaacs
https://www.architecturesavilleisaacs.com.au/
A progression of pavilions and courtyards are strung off a circulation spine/breezeway, from street to beach: entry/car court; grassed west courtyard (existing tree); games pavilion; sand+fire courtyard (=sheltered heart); living pavilion; operable verandah; beach.
The interiors reinforce architectural design principles and place-making, allowing every space to be utilised to its optimum. There is no differentiation between architecture and interiors: Interior becomes exterior, joinery becomes space modulator, materials become textural art brought to life by the sun.
Project Description
Architecture Saville Isaacs
https://www.architecturesavilleisaacs.com.au/
The core idea of people living and engaging with place is an underlying principle of our practice, given expression in the manner in which this home engages with the exterior, not in a general expansive nod to view, but in a varied and intimate manner.
The house is designed to maximise the spectacular Avoca beachfront location with a variety of indoor and outdoor rooms in which to experience different aspects of beachside living.
Client brief: home to accommodate a small family yet expandable to accommodate multiple guest configurations, varying levels of privacy, scale and interaction.
A home which responds to its environment both functionally and aesthetically, with a preference for raw, natural and robust materials. Maximise connection – visual and physical – to beach.
The response was a series of operable spaces relating in succession, maintaining focus/connection, to the beach.
The public spaces have been designed as series of indoor/outdoor pavilions. Courtyards treated as outdoor rooms, creating ambiguity and blurring the distinction between inside and out.
A progression of pavilions and courtyards are strung off circulation spine/breezeway, from street to beach: entry/car court; grassed west courtyard (existing tree); games pavilion; sand+fire courtyard (=sheltered heart); living pavilion; operable verandah; beach.
Verandah is final transition space to beach: enclosable in winter; completely open in summer.
This project seeks to demonstrates that focusing on the interrelationship with the surrounding environment, the volumetric quality and light enhanced sculpted open spaces, as well as the tactile quality of the materials, there is no need to showcase expensive finishes and create aesthetic gymnastics. The design avoids fashion and instead works with the timeless elements of materiality, space, volume and light, seeking to achieve a sense of calm, peace and tranquillity.
Architecture Saville Isaacs
https://www.architecturesavilleisaacs.com.au/
Focus is on the tactile quality of the materials: a consistent palette of concrete, raw recycled grey ironbark, steel and natural stone. Materials selections are raw, robust, low maintenance and recyclable.
Light, natural and artificial, is used to sculpt the space and accentuate textural qualities of materials.
Passive climatic design strategies (orientation, winter solar penetration, screening/shading, thermal mass and cross ventilation) result in stable indoor temperatures, requiring minimal use of heating and cooling.
Architecture Saville Isaacs
https://www.architecturesavilleisaacs.com.au/
Accommodation is naturally ventilated by eastern sea breezes, but sheltered from harsh afternoon winds.
Both bore and rainwater are harvested for reuse.
Low VOC and non-toxic materials and finishes, hydronic floor heating and ventilation ensure a healthy indoor environment.
Project was the outcome of extensive collaboration with client, specialist consultants (including coastal erosion) and the builder.
The interpretation of experiencing life by the sea in all its forms has been manifested in tangible spaces and places through the design of the pavilions, courtyards and outdoor rooms.
The interior design has been an extension of the architectural intent, reinforcing architectural design principles and place-making, allowing every space to be utilised to its optimum capacity.
There is no differentiation between architecture and interiors: Interior becomes exterior, joinery becomes space modulator, materials become textural art brought to life by the sun.
Architecture Saville Isaacs
https://www.architecturesavilleisaacs.com.au/
https://www.architecturesavilleisaacs.com.au/

Lower Level build-out includes new 3-level architectural stair with screenwalls that borrow light through the vertical and adjacent spaces - Scandinavian Modern Interior - Indianapolis, IN - Trader's Point - Architect: HAUS | Architecture For Modern Lifestyles - Construction Manager: WERK | Building Modern - Christopher Short + Paul Reynolds - Photo: HAUS | Architecture
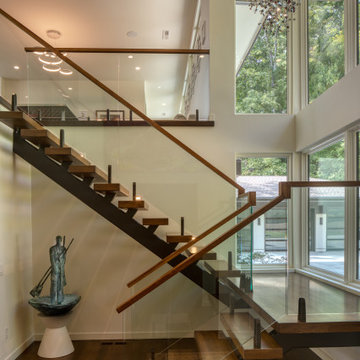
This beautiful floating stairway is constructed of a custom 16 rise scissor stair featuring 3" thick white oak 1/4 sawn treads. It is an open rise and has a 6x8 center steel stringer for structural support. Did you catch a glimpse of the statement fixtures? How about those beautiful hardwood floors?
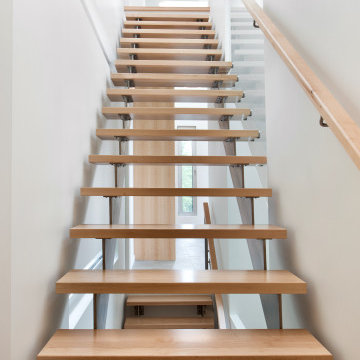
Idéer för att renovera en mellanstor funkis rak trappa i trä, med öppna sättsteg och räcke i trä
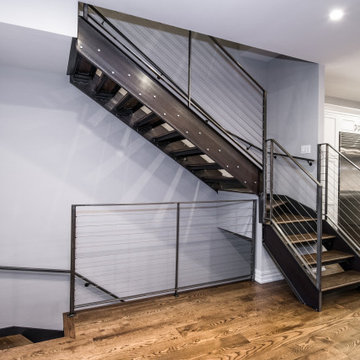
Inspiration för en mellanstor industriell u-trappa i trä, med öppna sättsteg och kabelräcke
7 448 foton på mellanstor trappa, med öppna sättsteg
5
