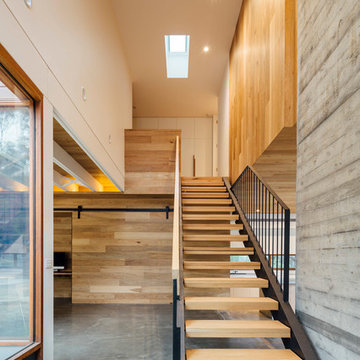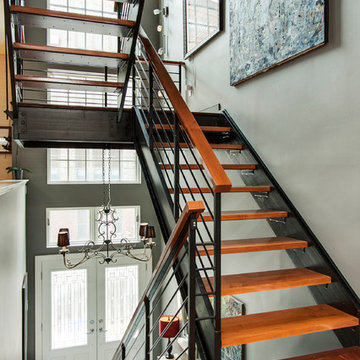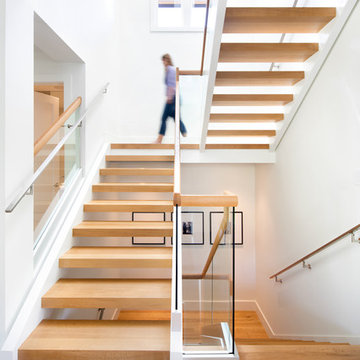7 448 foton på mellanstor trappa, med öppna sättsteg
Sortera efter:
Budget
Sortera efter:Populärt i dag
141 - 160 av 7 448 foton
Artikel 1 av 3
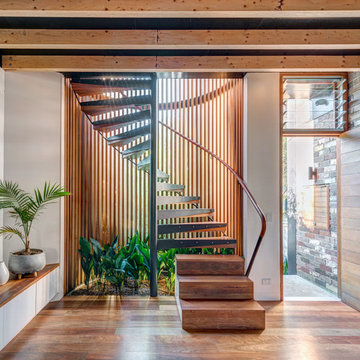
Murray Fredericks
Inspiration för en mellanstor industriell spiraltrappa i trä, med räcke i trä och öppna sättsteg
Inspiration för en mellanstor industriell spiraltrappa i trä, med räcke i trä och öppna sättsteg
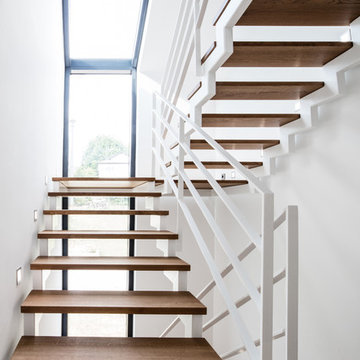
Projekt - Sport - Foto
Exempel på en mellanstor modern u-trappa i trä, med öppna sättsteg
Exempel på en mellanstor modern u-trappa i trä, med öppna sättsteg
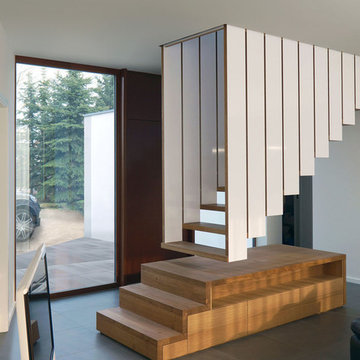
Steffen Junghans
Bild på en mellanstor funkis flytande trappa i trä, med öppna sättsteg
Bild på en mellanstor funkis flytande trappa i trä, med öppna sättsteg
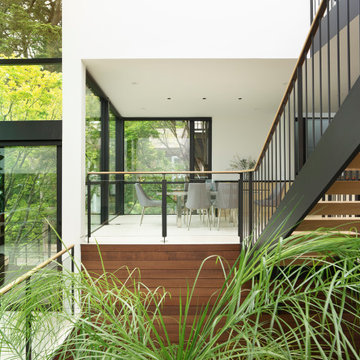
The home is several split levels and as a remodel this was maintained. New stairs with dark trim contrast with the warm wood tones.
Modern inredning av en mellanstor flytande trappa i trä, med öppna sättsteg och räcke i flera material
Modern inredning av en mellanstor flytande trappa i trä, med öppna sättsteg och räcke i flera material
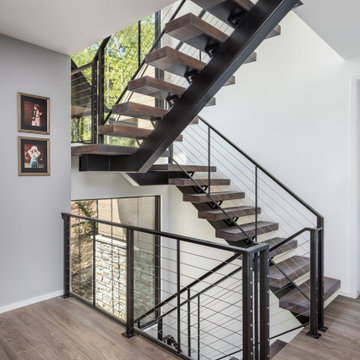
Foto på en mellanstor funkis flytande trappa i trä, med öppna sättsteg och räcke i metall
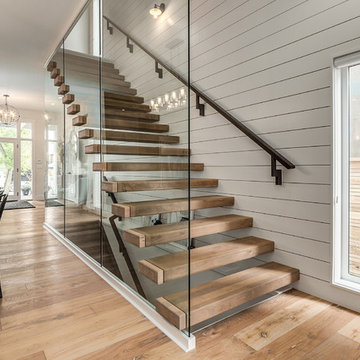
Love how this glass wall makes the stairway open and airy!
Inspiration för mellanstora lantliga flytande trappor i trä, med öppna sättsteg och räcke i trä
Inspiration för mellanstora lantliga flytande trappor i trä, med öppna sättsteg och räcke i trä
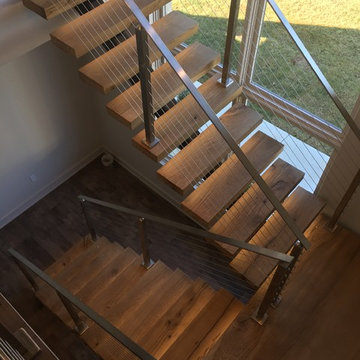
Floating staircase picture taken during final clean of home. Front focal stairway that provides access from a large open expansive downstairs living to the upstairs bedrooms, deck and game room. HSS Structural steel support hidden in walls with solid white oak treads and stainless steel handrails and cable. LED lights were installed in the nosing of the stairs. Bona-Waterborne Traffic Naturale finish used on stairs for natural color, matte finish level and seamless touch-up on repairs.
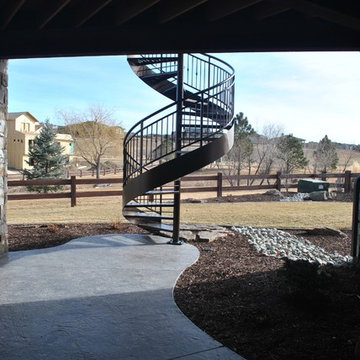
This exterior spiral staircase was fabricated in 1 piece. It has a double top rail, decorative pickets, 4" outer diameter center pole fastened to a concrete caisson. The finish is a copper vein exterior powder coat to be able to withstand the unpredictable Colorado weather.
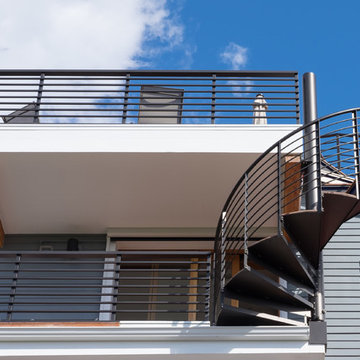
Situated on the west slope of Mt. Baker Ridge, this remodel takes a contemporary view on traditional elements to maximize space, lightness and spectacular views of downtown Seattle and Puget Sound. We were approached by Vertical Construction Group to help a client bring their 1906 craftsman into the 21st century. The original home had many redeeming qualities that were unfortunately compromised by an early 2000’s renovation. This left the new homeowners with awkward and unusable spaces. After studying numerous space plans and roofline modifications, we were able to create quality interior and exterior spaces that reflected our client’s needs and design sensibilities. The resulting master suite, living space, roof deck(s) and re-invented kitchen are great examples of a successful collaboration between homeowner and design and build teams.
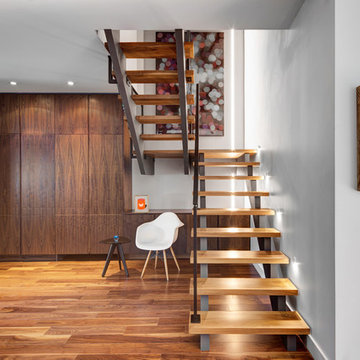
interior design by Tanya Yeung at Analogue Design Studio ; millwork by John Ozimec at Laneway Studio ; landscaping by Living Space Landscape ; art consulting by Mazarfox ; construction by C4 Construction ; photography by Arnaud Marthouret at Revelateur Studio
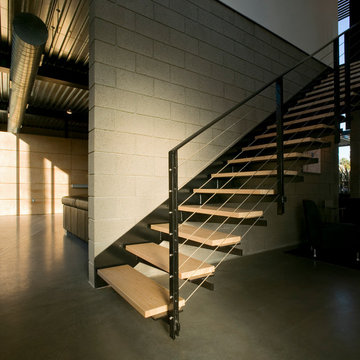
A floating stair composed of a steel plate structure and exposed "on end" plywood treads offer a counterpoint to the concrete floors and CMU walls.
Bill Timmerman - Timmerman Photography

On one side a 'living wall' ties the two levels together and, amongst other things, softens the acoustics in what could otherwise feel more like a gloomy and echoing lightwell.
Photographer: Bruce Hemming
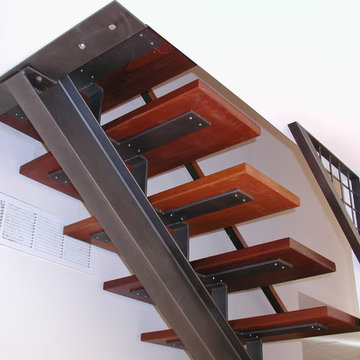
steel railing with mahogany treads, and mahogany handrail.
I beam as center support for treads.
Powder coated metallic gray.
Inspiration för en mellanstor industriell rak trappa i trä, med öppna sättsteg
Inspiration för en mellanstor industriell rak trappa i trä, med öppna sättsteg
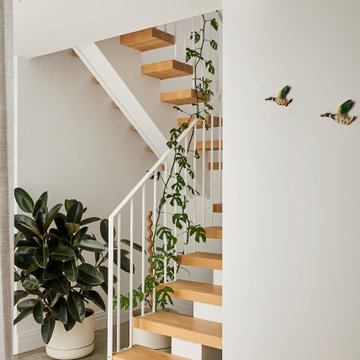
Inspiration för en mellanstor funkis u-trappa i trä, med öppna sättsteg och räcke i metall
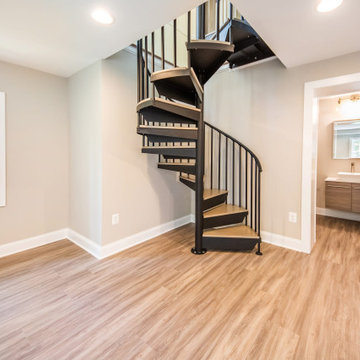
Wrought iron railing frames the wood stairs steps leading up to the main floor. Perfect option for saving space in your basement.
Idéer för att renovera en mellanstor vintage spiraltrappa i trä, med öppna sättsteg och räcke i metall
Idéer för att renovera en mellanstor vintage spiraltrappa i trä, med öppna sättsteg och räcke i metall

Inredning av en modern mellanstor flytande trappa i trä, med öppna sättsteg och räcke i metall

This home is designed to be accessible for all three floors of the home via the residential elevator shown in the photo. The elevator runs through the core of the house, from the basement to rooftop deck. Alongside the elevator, the steel and walnut floating stair provides a feature in the space.
Design by: H2D Architecture + Design
www.h2darchitects.com
#kirklandarchitect
#kirklandcustomhome
#kirkland
#customhome
#greenhome
#sustainablehomedesign
#residentialelevator
#concreteflooring
7 448 foton på mellanstor trappa, med öppna sättsteg
8
