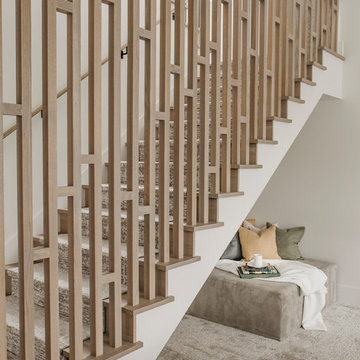25 647 foton på mellanstor trappa
Sortera efter:
Budget
Sortera efter:Populärt i dag
1 - 20 av 25 647 foton
Artikel 1 av 3

Here we have a contemporary home in Monterey Heights that is perfect for entertaining on the main and lower level. The vaulted ceilings on the main floor offer space and that open feeling floor plan. Skylights and large windows are offered for natural light throughout the house. The cedar insets on the exterior and the concrete walls are touches we hope you don't miss. As always we put care into our Signature Stair System; floating wood treads with a wrought iron railing detail.
Photography: Nazim Nice

Tommy Kile Photography
Inspiration för en mellanstor vintage rak trappa i trä, med sättsteg i målat trä och räcke i metall
Inspiration för en mellanstor vintage rak trappa i trä, med sättsteg i målat trä och räcke i metall

Ben Gebo
Inspiration för en mellanstor vintage l-trappa i trä, med sättsteg i målat trä och räcke i trä
Inspiration för en mellanstor vintage l-trappa i trä, med sättsteg i målat trä och räcke i trä

Entry way with a collection of contemporary painting and sculpture; Photo by Lee Lormand
Idéer för mellanstora funkis u-trappor i trä, med sättsteg i målat trä och räcke i flera material
Idéer för mellanstora funkis u-trappor i trä, med sättsteg i målat trä och räcke i flera material

Haris Kenjar
Eklektisk inredning av en mellanstor l-trappa i trä, med sättsteg i målat trä och räcke i trä
Eklektisk inredning av en mellanstor l-trappa i trä, med sättsteg i målat trä och räcke i trä

Idéer för en mellanstor modern flytande trappa i trä, med öppna sättsteg och kabelräcke

Modern inredning av en mellanstor flytande trappa i trä, med sättsteg i trä och räcke i trä

Foto på en mellanstor vintage l-trappa i trä, med sättsteg i målat trä och räcke i trä

Idéer för en mellanstor klassisk rak trappa i trä, med sättsteg i målat trä och räcke i trä

An Indoor Lady
Exempel på en mellanstor modern u-trappa, med heltäckningsmatta, sättsteg med heltäckningsmatta och räcke i trä
Exempel på en mellanstor modern u-trappa, med heltäckningsmatta, sättsteg med heltäckningsmatta och räcke i trä

When a world class sailing champion approached us to design a Newport home for his family, with lodging for his sailing crew, we set out to create a clean, light-filled modern home that would integrate with the natural surroundings of the waterfront property, and respect the character of the historic district.
Our approach was to make the marine landscape an integral feature throughout the home. One hundred eighty degree views of the ocean from the top floors are the result of the pinwheel massing. The home is designed as an extension of the curvilinear approach to the property through the woods and reflects the gentle undulating waterline of the adjacent saltwater marsh. Floodplain regulations dictated that the primary occupied spaces be located significantly above grade; accordingly, we designed the first and second floors on a stone “plinth” above a walk-out basement with ample storage for sailing equipment. The curved stone base slopes to grade and houses the shallow entry stair, while the same stone clads the interior’s vertical core to the roof, along which the wood, glass and stainless steel stair ascends to the upper level.
One critical programmatic requirement was enough sleeping space for the sailing crew, and informal party spaces for the end of race-day gatherings. The private master suite is situated on one side of the public central volume, giving the homeowners views of approaching visitors. A “bedroom bar,” designed to accommodate a full house of guests, emerges from the other side of the central volume, and serves as a backdrop for the infinity pool and the cove beyond.
Also essential to the design process was ecological sensitivity and stewardship. The wetlands of the adjacent saltwater marsh were designed to be restored; an extensive geo-thermal heating and cooling system was implemented; low carbon footprint materials and permeable surfaces were used where possible. Native and non-invasive plant species were utilized in the landscape. The abundance of windows and glass railings maximize views of the landscape, and, in deference to the adjacent bird sanctuary, bird-friendly glazing was used throughout.
Photo: Michael Moran/OTTO Photography

Converted a tired two-flat into a transitional single family home. The very narrow staircase was converted to an ample, bright u-shape staircase, the first floor and basement were opened for better flow, the existing second floor bedrooms were reconfigured and the existing second floor kitchen was converted to a master bath. A new detached garage was added in the back of the property.
Architecture and photography by Omar Gutiérrez, Architect

This renovation consisted of a complete kitchen and master bathroom remodel, powder room remodel, addition of secondary bathroom, laundry relocate, office and mudroom addition, fireplace surround, stairwell upgrade, floor refinish, and additional custom features throughout.

Inspiration för en mellanstor funkis svängd trappa i trä, med sättsteg i trä och räcke i trä

Inspiration för mellanstora klassiska l-trappor i trä, med sättsteg i målat trä och räcke i trä

Pat Sudmeier
Idéer för en mellanstor rustik u-trappa i trä, med öppna sättsteg och räcke i flera material
Idéer för en mellanstor rustik u-trappa i trä, med öppna sättsteg och räcke i flera material

FEATURE HELICAL STAIRCASE & HALLWAY in bespoke metal spindles, hand-stained bespoke handrail, light oak wood minimal cladding to stairs.
style: Quiet Luxury & Warm Minimalism style interiors
project: GROUNDING GATED FAMILY MEWS
HOME IN WARM MINIMALISM
Curated and Crafted by misch_MISCH studio
For full details see or contact us:
www.mischmisch.com
studio@mischmisch.com

Inspiration för mellanstora klassiska l-trappor i trä, med sättsteg i trä och räcke i trä
25 647 foton på mellanstor trappa
1

