1 846 foton på mellanstor veranda, med naturstensplattor
Sortera efter:
Budget
Sortera efter:Populärt i dag
1 - 20 av 1 846 foton
Artikel 1 av 3

Scott Amundson Photography
Inspiration för mellanstora klassiska verandor på baksidan av huset, med en öppen spis, naturstensplattor och takförlängning
Inspiration för mellanstora klassiska verandor på baksidan av huset, med en öppen spis, naturstensplattor och takförlängning

Photography by Laurey Glenn
Idéer för en mellanstor lantlig veranda på baksidan av huset, med utekrukor, naturstensplattor och takförlängning
Idéer för en mellanstor lantlig veranda på baksidan av huset, med utekrukor, naturstensplattor och takförlängning

Our Princeton Architects designed this side entrance for everyday use to reflect the elegance and sophistication of the main front entrance.
Bild på en mellanstor vintage veranda längs med huset, med naturstensplattor och takförlängning
Bild på en mellanstor vintage veranda längs med huset, med naturstensplattor och takförlängning
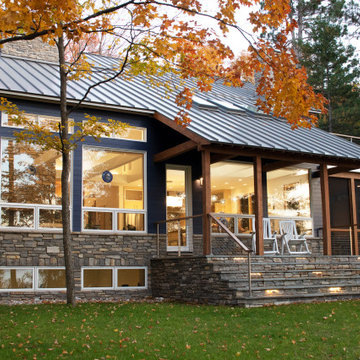
New Modern Lake House: Located on beautiful Glen Lake, this home was designed especially for its environment with large windows maximizing the view toward the lake. The lower awning windows allow lake breezes in, while clerestory windows and skylights bring light in from the south. A back porch and screened porch with a grill and commercial hood provide multiple opportunities to enjoy the setting. Michigan stone forms a band around the base with blue stone paving on each porch. Every room echoes the lake setting with shades of blue and green and contemporary wood veneer cabinetry.

Place architecture:design enlarged the existing home with an inviting over-sized screened-in porch, an adjacent outdoor terrace, and a small covered porch over the door to the mudroom.
These three additions accommodated the needs of the clients’ large family and their friends, and allowed for maximum usage three-quarters of the year. A design aesthetic with traditional trim was incorporated, while keeping the sight lines minimal to achieve maximum views of the outdoors.
©Tom Holdsworth
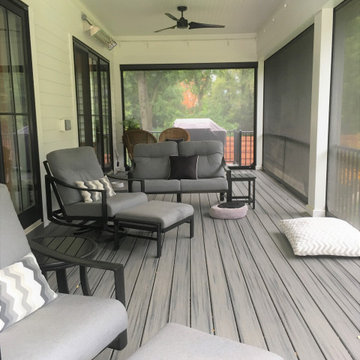
Sophisticated urban farmhouse made to be maintenance free and with dog-amenities galore. Porch showcases automatic screens. Open ended for dogs to roam freely and then come under to get away from the sun.
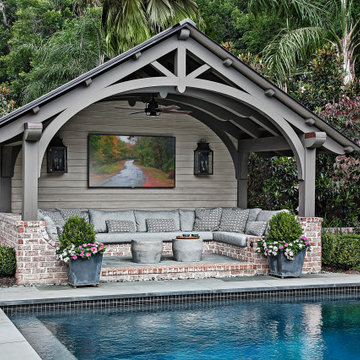
Custom heavy timber framed pool pavilion set at end of swimming pool. The base of the pavilion is a contoured brick bench with custom upholstered cushions & pillows. The roof structure is arched, load bearing timber trusses. The back wall holds a large television & customized copper lanterns.
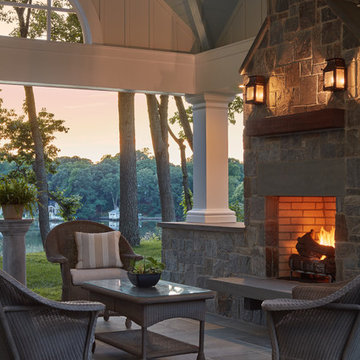
Exempel på en mellanstor maritim veranda på baksidan av huset, med en eldstad, naturstensplattor och en pergola
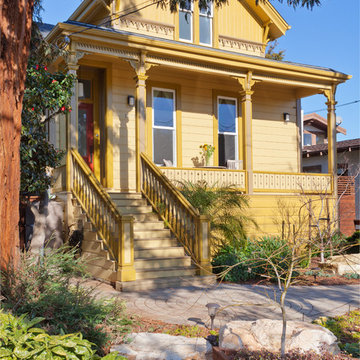
This beautiful 1881 Alameda Victorian cottage, wonderfully embodying the Transitional Gothic-Eastlake era, had most of its original features intact. Our clients, one of whom is a painter, wanted to preserve the beauty of the historic home while modernizing its flow and function.
From several small rooms, we created a bright, open artist’s studio. We dug out the basement for a large workshop, extending a new run of stair in keeping with the existing original staircase. While keeping the bones of the house intact, we combined small spaces into large rooms, closed off doorways that were in awkward places, removed unused chimneys, changed the circulation through the house for ease and good sightlines, and made new high doorways that work gracefully with the eleven foot high ceilings. We removed inconsistent picture railings to give wall space for the clients’ art collection and to enhance the height of the rooms. From a poorly laid out kitchen and adjunct utility rooms, we made a large kitchen and family room with nine-foot-high glass doors to a new large deck. A tall wood screen at one end of the deck, fire pit, and seating give the sense of an outdoor room, overlooking the owners’ intensively planted garden. A previous mismatched addition at the side of the house was removed and a cozy outdoor living space made where morning light is received. The original house was segmented into small spaces; the new open design lends itself to the clients’ lifestyle of entertaining groups of people, working from home, and enjoying indoor-outdoor living.
Photography by Kurt Manley.
https://saikleyarchitects.com/portfolio/artists-victorian/
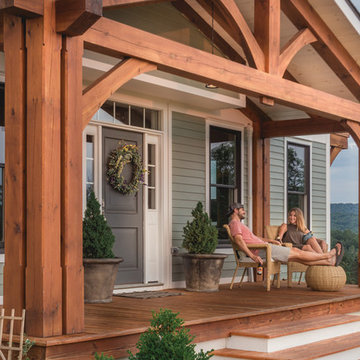
Craftsman style king post entry porch truss
Bild på en mellanstor amerikansk veranda framför huset, med naturstensplattor och takförlängning
Bild på en mellanstor amerikansk veranda framför huset, med naturstensplattor och takförlängning
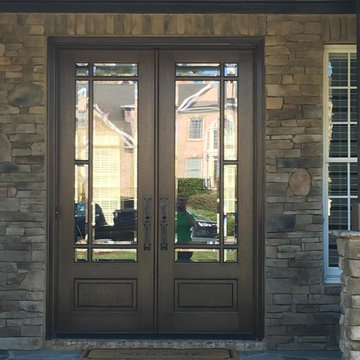
Idéer för att renovera en mellanstor vintage veranda framför huset, med naturstensplattor och takförlängning
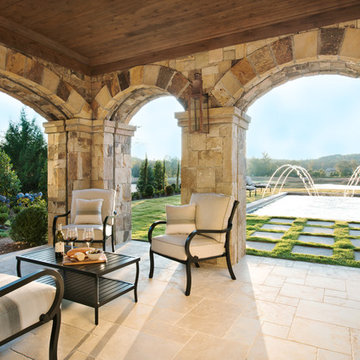
Porch with limestone floors, stone arches with retractable screens hidden in the arches, wonderful Italian pool with fountains and great view
Exempel på en mellanstor medelhavsstil innätad veranda på baksidan av huset, med naturstensplattor och takförlängning
Exempel på en mellanstor medelhavsstil innätad veranda på baksidan av huset, med naturstensplattor och takförlängning
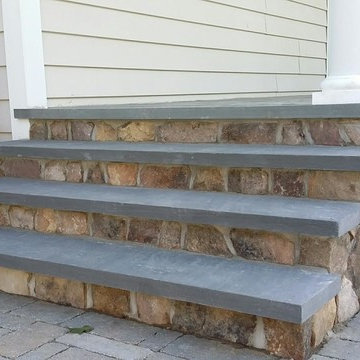
Exempel på en mellanstor klassisk veranda framför huset, med naturstensplattor och takförlängning
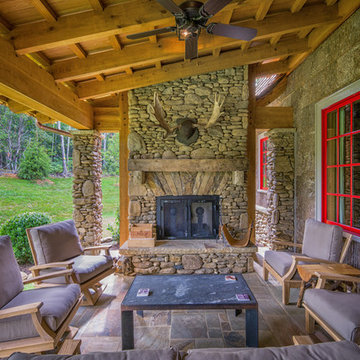
Western Red Cedar
© Carolina Timberworks
Idéer för att renovera en mellanstor rustik veranda på baksidan av huset, med naturstensplattor, takförlängning och en öppen spis
Idéer för att renovera en mellanstor rustik veranda på baksidan av huset, med naturstensplattor, takförlängning och en öppen spis
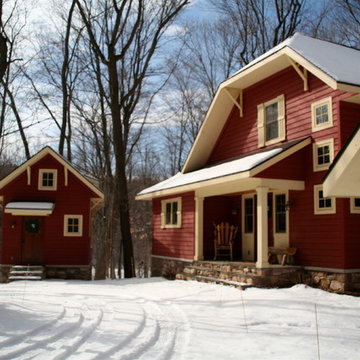
© Todd J. Nunemaker, Architect
Idéer för att renovera en mellanstor amerikansk veranda framför huset, med naturstensplattor och takförlängning
Idéer för att renovera en mellanstor amerikansk veranda framför huset, med naturstensplattor och takförlängning
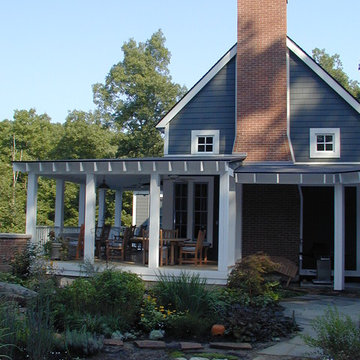
Dappled morning sunlight on the porch and courtyard garden. It was important to the client that she have a space for outdoor entertaining, or a quiet cup of coffee in the morning.

Legacy Custom Homes, Inc
Toblesky-Green Architects
Kelly Nutt Designs
Idéer för en mellanstor klassisk veranda framför huset, med takförlängning och naturstensplattor
Idéer för en mellanstor klassisk veranda framför huset, med takförlängning och naturstensplattor

A spacious front porch welcomes you home and offers a great spot to sit and relax in the evening while waving to neighbors walking by in this quiet, family friendly neighborhood of Cotswold. The porch is covered in bluestone which is a great material for a clean, simplistic look. Pike was able to vault part of the porch to make it feel grand. V-Groove was chosen for the ceiling trim, as it is stylish and durable. It is stained in Benjamin Moore Hidden Valley.
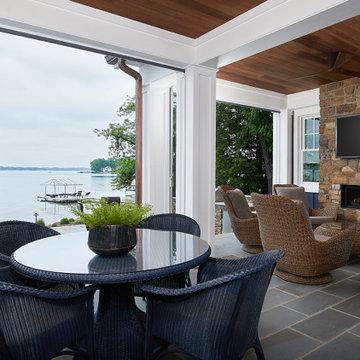
This cozy lake cottage skillfully incorporates a number of features that would normally be restricted to a larger home design. A glance of the exterior reveals a simple story and a half gable running the length of the home, enveloping the majority of the interior spaces. To the rear, a pair of gables with copper roofing flanks a covered dining area and screened porch. Inside, a linear foyer reveals a generous staircase with cascading landing.
Further back, a centrally placed kitchen is connected to all of the other main level entertaining spaces through expansive cased openings. A private study serves as the perfect buffer between the homes master suite and living room. Despite its small footprint, the master suite manages to incorporate several closets, built-ins, and adjacent master bath complete with a soaker tub flanked by separate enclosures for a shower and water closet.
Upstairs, a generous double vanity bathroom is shared by a bunkroom, exercise space, and private bedroom. The bunkroom is configured to provide sleeping accommodations for up to 4 people. The rear-facing exercise has great views of the lake through a set of windows that overlook the copper roof of the screened porch below.

View of an outdoor cooking space custom designed & fabricated of raw steel & reclaimed wood. The motorized awning door concealing a large outdoor television in the vent hood is shown open. The cabinetry includes a built-in ice chest.
1 846 foton på mellanstor veranda, med naturstensplattor
1