1 847 foton på mellanstor veranda, med naturstensplattor
Sortera efter:
Budget
Sortera efter:Populärt i dag
161 - 180 av 1 847 foton
Artikel 1 av 3
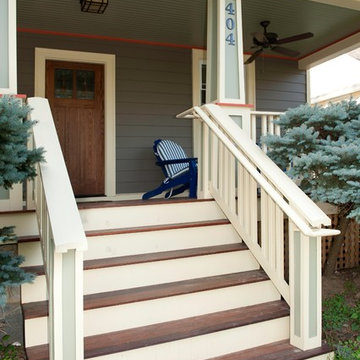
Idéer för mellanstora amerikanska verandor framför huset, med naturstensplattor och takförlängning
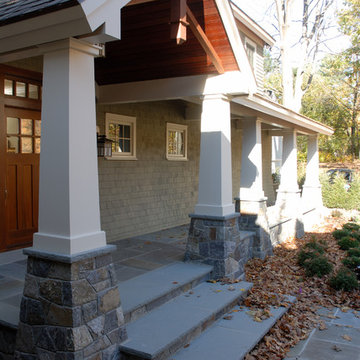
SD Atelier Architecture
sdatelier.com
The residence is not the typical Adirondack camp, but rather a contemporary deluxe residence, with prime views overlooking the lake on a private access road. The living room has the large window in as the main feature and a sizeable kitchen and dining space with a sitting room that takes advantage of the lake views. The residence is designed with Marvin windows, cedar shakes, stone and timber-frame accents in the gable
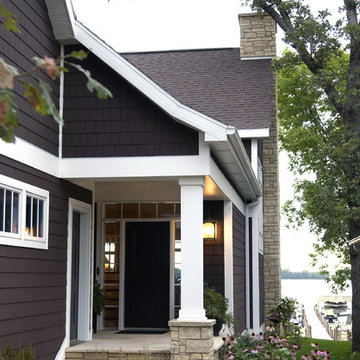
Joe Anderson, Project Manager; Douglas Foreshoe, AIA, Photographer
Inspiration för en mellanstor vintage veranda framför huset, med naturstensplattor och takförlängning
Inspiration för en mellanstor vintage veranda framför huset, med naturstensplattor och takförlängning
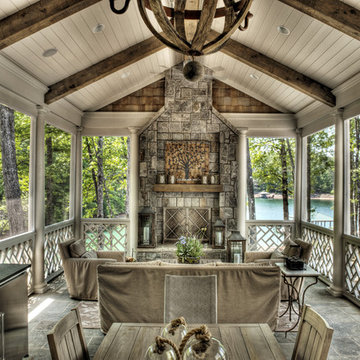
Great outdoor living area with view of the lake.
Inredning av en klassisk mellanstor veranda på baksidan av huset, med en öppen spis, takförlängning och naturstensplattor
Inredning av en klassisk mellanstor veranda på baksidan av huset, med en öppen spis, takförlängning och naturstensplattor
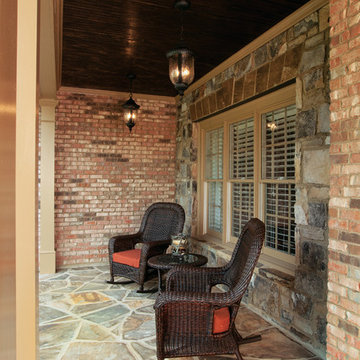
Half front porch with curved entry and square columns. Designed and built by Georgia Front Porch.
Idéer för en mellanstor klassisk veranda framför huset, med naturstensplattor och takförlängning
Idéer för en mellanstor klassisk veranda framför huset, med naturstensplattor och takförlängning
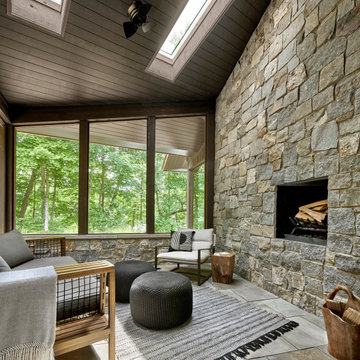
A small porch is tucked between the house's oversized granite chminey and the guest bedroom wing. Skylights bring in light flitered by the tree canopy.

Front Porch Renovation with Bluestone Patio and Beautiful Railings.
Designed to be Functional and Low Maintenance with Composite Ceiling, Columns and Railings
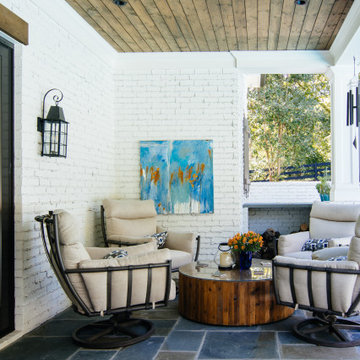
Inspiration för mellanstora klassiska verandor på baksidan av huset, med naturstensplattor
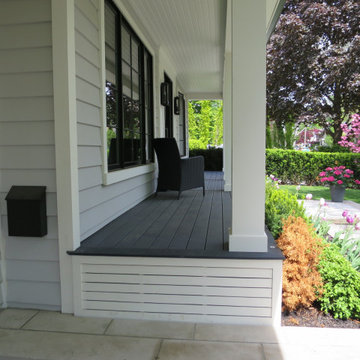
An new porch added seating for watching the kids, provides a relaxed and easy feel to the front entry experience.
Maritim inredning av en mellanstor veranda framför huset, med naturstensplattor och takförlängning
Maritim inredning av en mellanstor veranda framför huset, med naturstensplattor och takförlängning
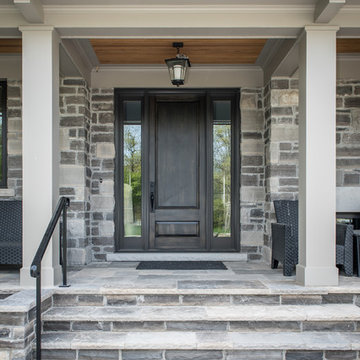
Klassisk inredning av en mellanstor veranda framför huset, med naturstensplattor och takförlängning
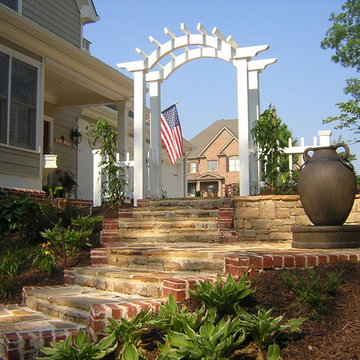
Bild på en mellanstor amerikansk veranda framför huset, med en köksträdgård och naturstensplattor
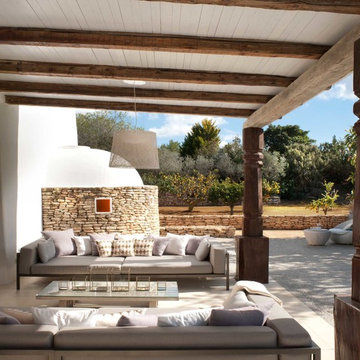
Philip Vile
Idéer för mellanstora medelhavsstil verandor på baksidan av huset, med takförlängning och naturstensplattor
Idéer för mellanstora medelhavsstil verandor på baksidan av huset, med takförlängning och naturstensplattor
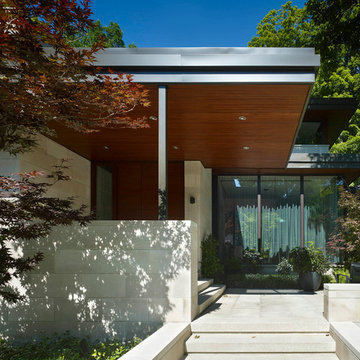
Tom Arban
Idéer för att renovera en mellanstor funkis veranda framför huset, med naturstensplattor och takförlängning
Idéer för att renovera en mellanstor funkis veranda framför huset, med naturstensplattor och takförlängning
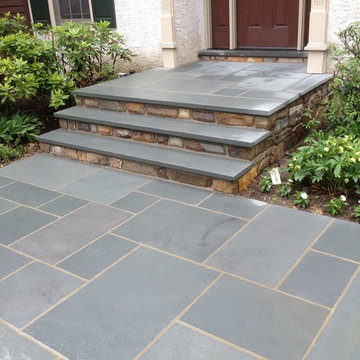
Concrete footers and block installed, with natural thin veneer stone on sides and risers and PA true blue thermalled flagstone capping.
Idéer för att renovera en mellanstor vintage veranda på baksidan av huset, med naturstensplattor
Idéer för att renovera en mellanstor vintage veranda på baksidan av huset, med naturstensplattor
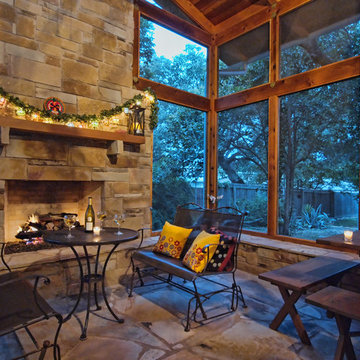
Addition onto 1925 Austin farmhouse. Screened porch makes home feel enormous.
Bild på en mellanstor rustik veranda längs med huset, med naturstensplattor och takförlängning
Bild på en mellanstor rustik veranda längs med huset, med naturstensplattor och takförlängning
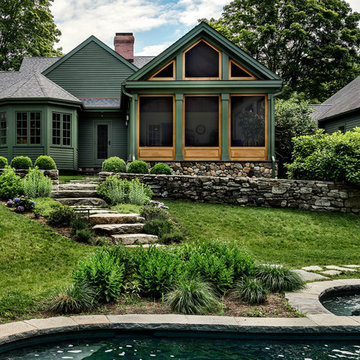
Screened porch addition
Photographer: Rob Karosis
Idéer för en mellanstor klassisk innätad veranda på baksidan av huset, med naturstensplattor och takförlängning
Idéer för en mellanstor klassisk innätad veranda på baksidan av huset, med naturstensplattor och takförlängning
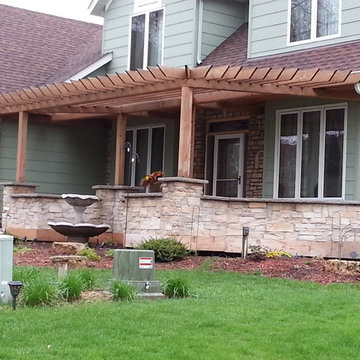
Eagan Kitchen and Front Porch
Inredning av en rustik mellanstor veranda framför huset, med naturstensplattor och en pergola
Inredning av en rustik mellanstor veranda framför huset, med naturstensplattor och en pergola
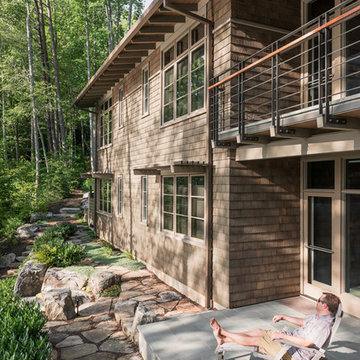
The Fontana Bridge residence is a mountain modern lake home located in the mountains of Swain County. The LEED Gold home is mountain modern house designed to integrate harmoniously with the surrounding Appalachian mountain setting. The understated exterior and the thoughtfully chosen neutral palette blend into the topography of the wooded hillside.
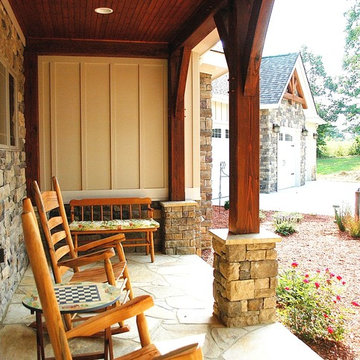
Amerikansk inredning av en mellanstor veranda framför huset, med naturstensplattor och takförlängning
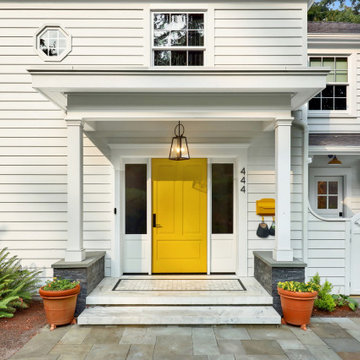
1600 square foot addition and complete remodel to existing historic home
Inspiration för en mellanstor vintage veranda framför huset, med naturstensplattor och takförlängning
Inspiration för en mellanstor vintage veranda framför huset, med naturstensplattor och takförlängning
1 847 foton på mellanstor veranda, med naturstensplattor
9