230 foton på mellanstor veranda, med räcke i flera material
Sortera efter:
Budget
Sortera efter:Populärt i dag
1 - 20 av 230 foton
Artikel 1 av 3

Inspiration för en mellanstor lantlig innätad veranda på baksidan av huset, med takförlängning och räcke i flera material
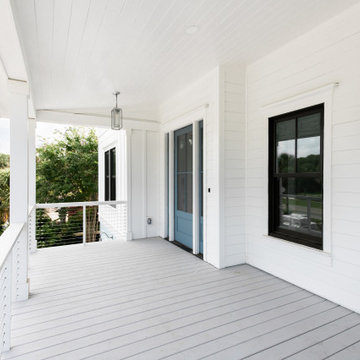
Exempel på en mellanstor maritim veranda framför huset, med trädäck, takförlängning och räcke i flera material

A screened porch off the living room makes for the perfect spot to dine al-fresco without the bugs in this near-net-zero custom built home built by Meadowlark Design + Build in Ann Arbor, Michigan. Architect: Architectural Resource, Photography: Joshua Caldwell
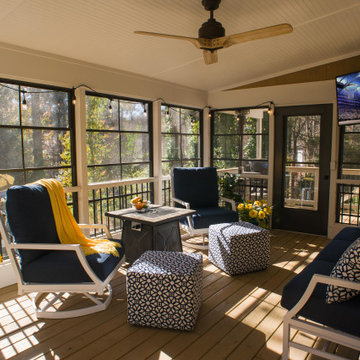
Eze-Breeze back porch designed and built by Atlanta Decking.
Inspiration för en mellanstor vintage innätad veranda, med takförlängning och räcke i flera material
Inspiration för en mellanstor vintage innätad veranda, med takförlängning och räcke i flera material
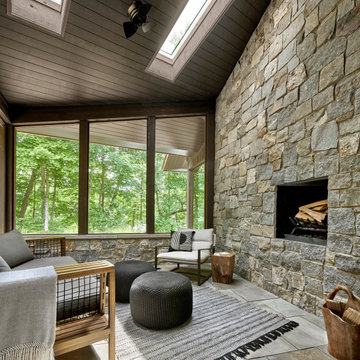
A small porch is tucked between the house's oversized granite chminey and the guest bedroom wing. Skylights bring in light flitered by the tree canopy.

Front Porch Renovation with Bluestone Patio and Beautiful Railings.
Designed to be Functional and Low Maintenance with Composite Ceiling, Columns and Railings
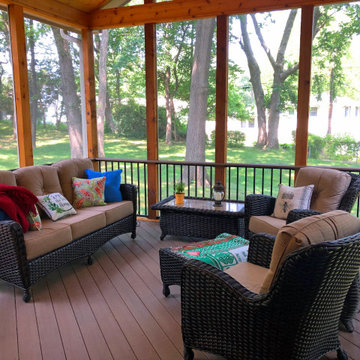
This Gladstone MO screened in porch design features a mix of traditional rustic and contemporary low-maintenance materials. The porch boasts a tall gable roof line with screened-in gable and cathedral ceiling. The ceiling is finished with tongue and groove pine, which complements the rustic cedar framing. Both the porch floor and railing are low-maintenance materials, including the drink rail cap.
This outdoor living design also features a highly-useful attached low-maintenance grill deck, perfect for private use and outdoor entertaining.
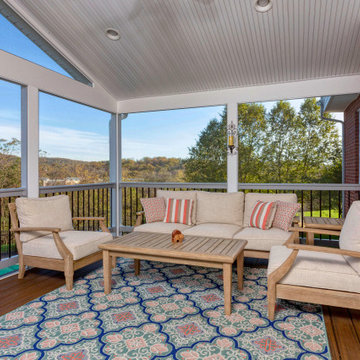
A new screened in porch with Trex Transcends decking with white PVC trim. White vinyl handrails with black round aluminum balusters
Idéer för mellanstora vintage innätade verandor på baksidan av huset, med takförlängning och räcke i flera material
Idéer för mellanstora vintage innätade verandor på baksidan av huset, med takförlängning och räcke i flera material
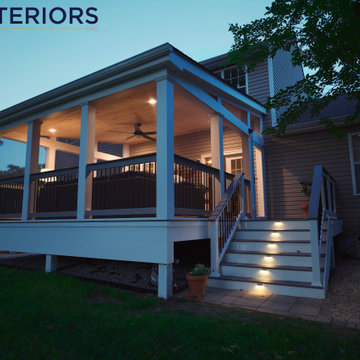
KR Exteriors Custom Built Composite Porch
Bild på en mellanstor funkis innätad veranda på baksidan av huset, med trädäck, takförlängning och räcke i flera material
Bild på en mellanstor funkis innätad veranda på baksidan av huset, med trädäck, takförlängning och räcke i flera material

Beautiful stone gas fireplace that warms it's guests with a flip of a switch. This 18'x24' porch easily entertains guests and parties of many types. Trex flooring helps this space to be maintained with very little effort.
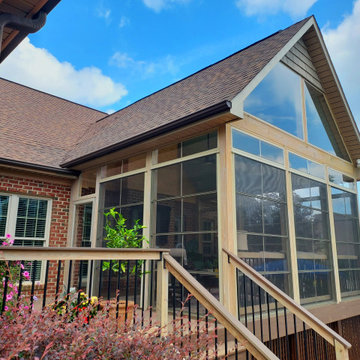
This Greensboro 3-season room is perfectly paired with a custom TimberTech AZEK deck, offering this family the best of both worlds in outdoor living. EZE-Breeze windows allow for this screen porch to be transformed into a cozy sunroom on cool days, with a sunlight-filled, enclosed outdoor living space.
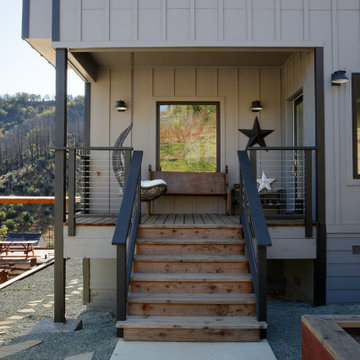
Exempel på en mellanstor modern veranda framför huset, med räcke i flera material
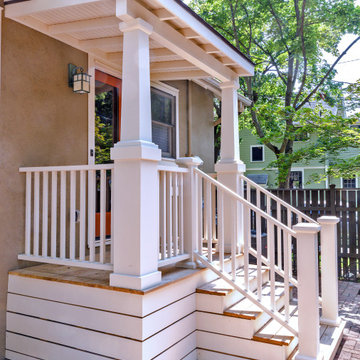
This Arts & Crafts Bungalow got a full makeover! A Not So Big house, the 600 SF first floor now sports a new kitchen, daily entry w. custom back porch, 'library' dining room (with a room divider peninsula for storage) and a new powder room and laundry room!
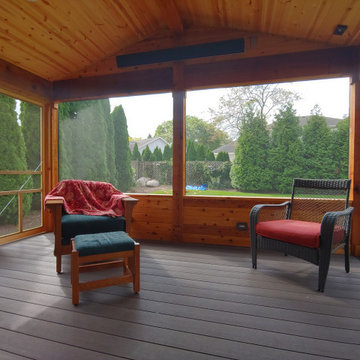
Bild på en mellanstor amerikansk innätad veranda på baksidan av huset, med trädäck, takförlängning och räcke i flera material
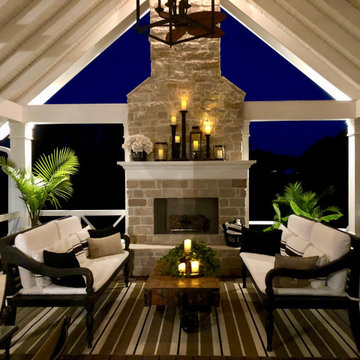
Beautiful stone gas fireplace that warms it's guests with a flip of a switch. This 18'x24' porch easily entertains guests and parties of many types. Trex flooring helps this space to be maintained with very little effort.
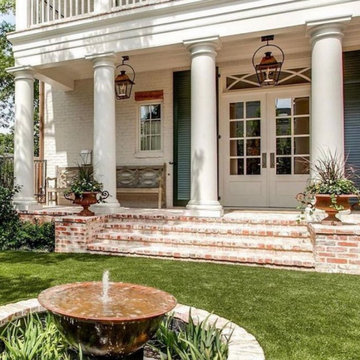
Inspiration för en mellanstor amerikansk veranda framför huset, med en fontän, marksten i tegel, takförlängning och räcke i flera material
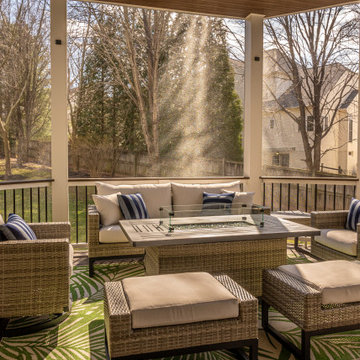
Low maintenance outdoor living is what we do!
Foto på en mellanstor funkis innätad veranda på baksidan av huset, med takförlängning och räcke i flera material
Foto på en mellanstor funkis innätad veranda på baksidan av huset, med takförlängning och räcke i flera material

In this Rockingham Way porch and deck remodel, this went from a smaller back deck with no roof cover, to a beautiful screened porch, plenty of seating, sliding barn doors, and a grilling deck with a gable roof.
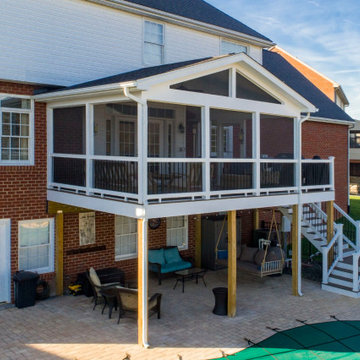
A new screened in porch with Trex Transcends decking with white PVC trim. White vinyl handrails with black round aluminum balusters
Idéer för att renovera en mellanstor vintage innätad veranda på baksidan av huset, med takförlängning och räcke i flera material
Idéer för att renovera en mellanstor vintage innätad veranda på baksidan av huset, med takförlängning och räcke i flera material
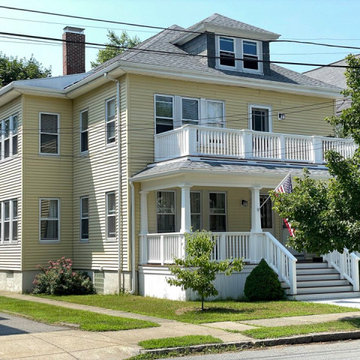
The previous front porch — captured in the “before” photos of the slideshow — was puzzling. The owner of this two-family home in New Bedford wasn’t sure how it had evolved, but both the first- and second-floor porch levels appeared to have been added on top of previous porches, which made for very curious enclosing guardrails. When the owner approached KHS, she was ready to completely remove the haphazard porches and start fresh with something more in keeping with her American Foursquare-style home.
The new porches allow more daylight to reach the interior at both levels, while maintaining privacy from the street with guardrails containing paneled piers and tightly spaced balusters. New wide steps that have lower riser heights set the stage for a gracious entry. Since low maintenance materials were a priority for this homeowner, much of the porch is comprised of Azek trim elements. The porch decking is mahogany. New tapered posts and a gently sloped upper-porch roof meet the inset upper-level guardrail in a manner reminiscent of some of the more traditional porch treatments in the neighborhood. Transforming the porches has transformed this home’s curb appeal.
230 foton på mellanstor veranda, med räcke i flera material
1