230 foton på mellanstor veranda, med räcke i flera material
Sortera efter:
Budget
Sortera efter:Populärt i dag
161 - 180 av 230 foton
Artikel 1 av 3
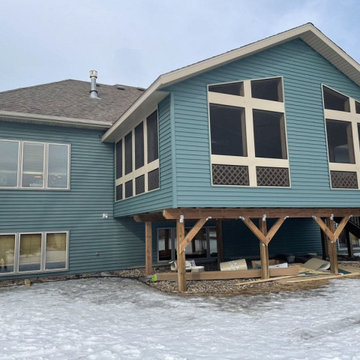
Idéer för att renovera en mellanstor innätad veranda på baksidan av huset, med trädäck, takförlängning och räcke i flera material
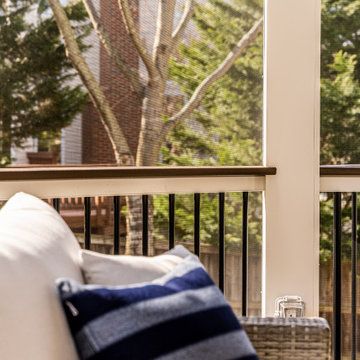
Low maintenance outdoor living is what we do!
Idéer för att renovera en mellanstor funkis innätad veranda på baksidan av huset, med takförlängning och räcke i flera material
Idéer för att renovera en mellanstor funkis innätad veranda på baksidan av huset, med takförlängning och räcke i flera material
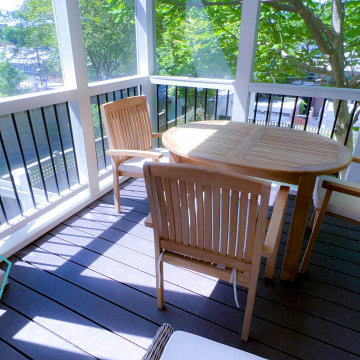
we remodeled an old deck and built a porch on top of the existing deck, re-in-forcing the deck allowed us to build a porch on the deck
Exempel på en mellanstor klassisk innätad veranda på baksidan av huset, med räcke i flera material
Exempel på en mellanstor klassisk innätad veranda på baksidan av huset, med räcke i flera material
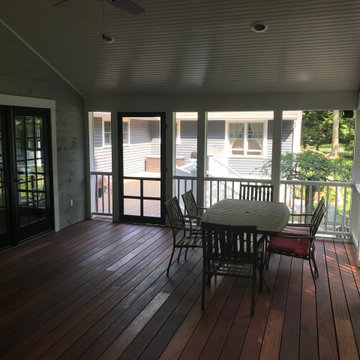
We built a new porch and also a new deck at this property. The porch has cedar clap boards, mahogany decking and lattice. White bead board was installed on the ceiling along with recessed lights. The interior wall of the porch has stained ship lap. We also made custom removable screens for easy replacement in the future. The deck has azek decking, and pvc trim boards.
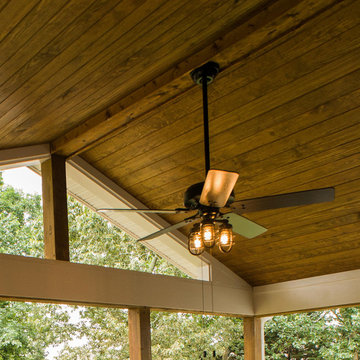
Deck conversion to an open porch. Even though this is a smaller back porch, it does demonstrate how the space can easily accommodate a love seat, 2 chairs, end table, plants and a large BBQ. Stained tongue and groove ceiling with lighted fan.
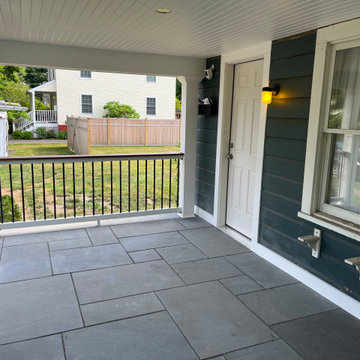
Front Porch Renovation with Bluestone Patio and Beautiful Railings.
Designed to be Functional and Low Maintenance with Composite Ceiling, Columns and Railings
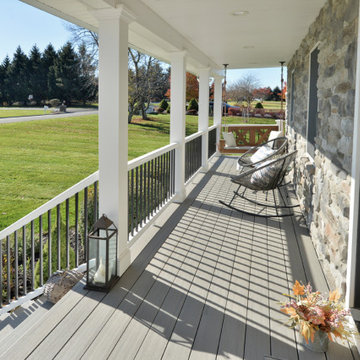
Idéer för mellanstora amerikanska verandor framför huset, med marksten i tegel, takförlängning och räcke i flera material
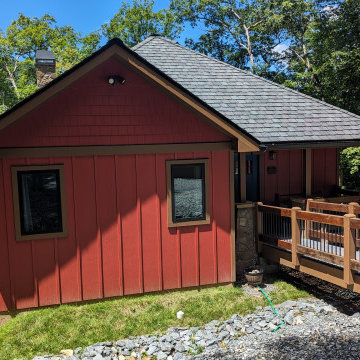
This short entry bridge provided wheelchair access from the vehicle parking area. It also allowed for good drainage below on this steep property. And it allowed us to lower the house to provide easier access on the lake side. A small porch provided weather protection outside the entrance.
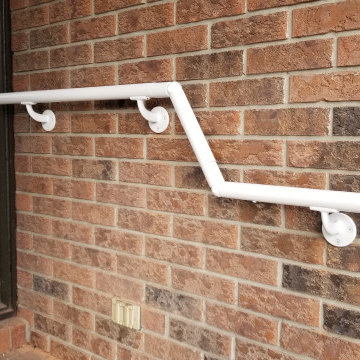
For this customer we installed 14' of continuous handrail for ease of access to and from their front door.
We accomplish this by using a system that incorporates adjustable railing joiners which allows us to change direction and angle of the railing without adding posts. This makes the entire length of railing continuous, and easy to grasp anywhere from end to end.
Available in multiple colours, please check our website for more info. https://mjolnirconstruction.ca/railings/
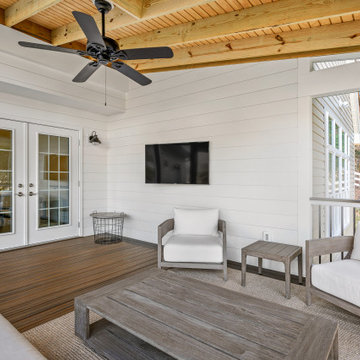
Screened porch with Trex decking, ScreenEze panel system, wood ceiling, shiplap walls, wall-mounted TV and a ceiling fan.
Idéer för mellanstora vintage verandor på baksidan av huset, med trädäck, takförlängning och räcke i flera material
Idéer för mellanstora vintage verandor på baksidan av huset, med trädäck, takförlängning och räcke i flera material
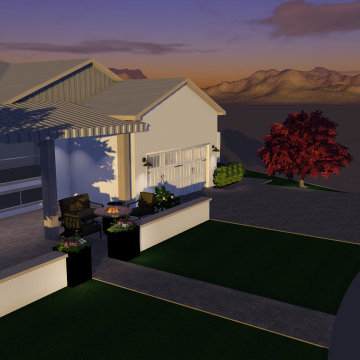
Idéer för mellanstora verandor framför huset, med en eldstad, marksten i betong och räcke i flera material
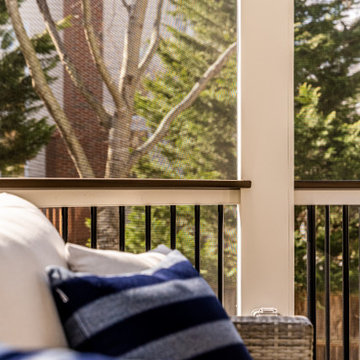
Low maintenance outdoor living is what we do!
Idéer för mellanstora funkis innätade verandor på baksidan av huset, med takförlängning och räcke i flera material
Idéer för mellanstora funkis innätade verandor på baksidan av huset, med takförlängning och räcke i flera material

Idéer för en mellanstor klassisk veranda framför huset, med utekrukor, marksten i betong, takförlängning och räcke i flera material
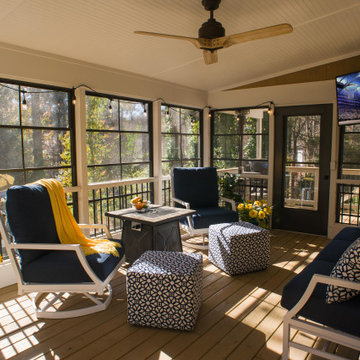
Eze-Breeze back porch designed and built by Atlanta Decking.
Inspiration för en mellanstor vintage innätad veranda, med takförlängning och räcke i flera material
Inspiration för en mellanstor vintage innätad veranda, med takförlängning och räcke i flera material
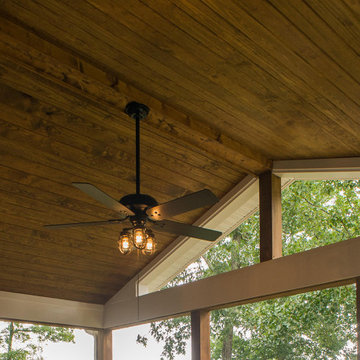
Deck conversion to an open porch. Even though this is a smaller back porch, it does demonstrate how the space can easily accommodate a love seat, 2 chairs, end table, plants and a large BBQ.
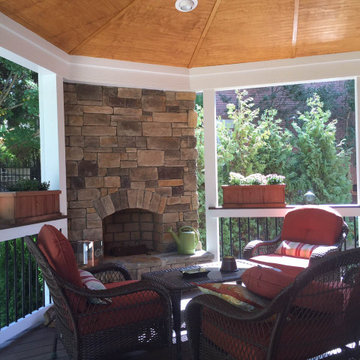
Hip roof covered porch with outdoor porch fireplace and custom hybrid porch railings.
Idéer för en mellanstor modern veranda på baksidan av huset, med en eldstad, takförlängning och räcke i flera material
Idéer för en mellanstor modern veranda på baksidan av huset, med en eldstad, takförlängning och räcke i flera material
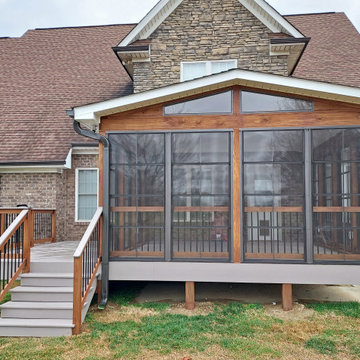
This screened in porch design features EZE-Breeze vinyl windows, which creates a fantastic multi-season room. On warm days, the windows can be lifted to 75% open to allow cooling breezes inside. Fixed gable windows bring more warming sunlight into the space, perfect for use on cool spring and fall days. This project also features a low-maintenance TimberTech AZEK deck to accommodate grilling or additional seating. A custom wood, composite and aluminum hybrid railing design is featured throughout the space.
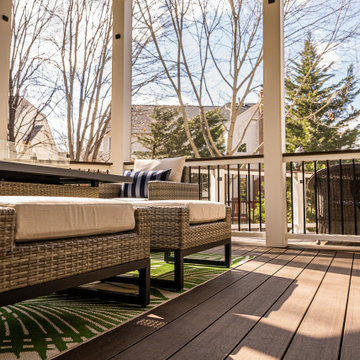
Low maintenance outdoor living is what we do!
Inspiration för mellanstora moderna innätade verandor på baksidan av huset, med takförlängning och räcke i flera material
Inspiration för mellanstora moderna innätade verandor på baksidan av huset, med takförlängning och räcke i flera material
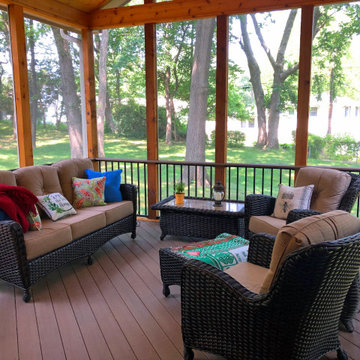
This Gladstone MO screened in porch design features a mix of traditional rustic and contemporary low-maintenance materials. The porch boasts a tall gable roof line with screened-in gable and cathedral ceiling. The ceiling is finished with tongue and groove pine, which complements the rustic cedar framing. Both the porch floor and railing are low-maintenance materials, including the drink rail cap.
This outdoor living design also features a highly-useful attached low-maintenance grill deck, perfect for private use and outdoor entertaining.
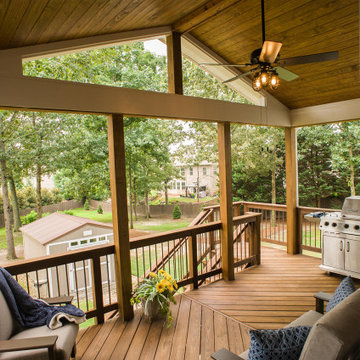
Deck conversion to an open porch. Even though this is a smaller back porch, it does demonstrate how the space can easily accommodate a love seat, 2 chairs, end table, plants and a large BBQ.
230 foton på mellanstor veranda, med räcke i flera material
9