11 119 foton på mellanstor veranda, med takförlängning
Sortera efter:
Budget
Sortera efter:Populärt i dag
1 - 20 av 11 119 foton
Artikel 1 av 3

Scott Amundson Photography
Inspiration för mellanstora klassiska verandor på baksidan av huset, med en öppen spis, naturstensplattor och takförlängning
Inspiration för mellanstora klassiska verandor på baksidan av huset, med en öppen spis, naturstensplattor och takförlängning

Photography by Laurey Glenn
Idéer för en mellanstor lantlig veranda på baksidan av huset, med utekrukor, naturstensplattor och takförlängning
Idéer för en mellanstor lantlig veranda på baksidan av huset, med utekrukor, naturstensplattor och takförlängning

Dewayne Wood
Foto på en mellanstor vintage innätad veranda på baksidan av huset, med trädäck och takförlängning
Foto på en mellanstor vintage innätad veranda på baksidan av huset, med trädäck och takförlängning
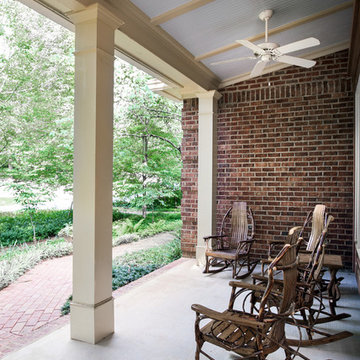
In this renovation / addition a front stoop was replaced with a front porch
Inspiration för mellanstora klassiska verandor framför huset, med marksten i tegel och takförlängning
Inspiration för mellanstora klassiska verandor framför huset, med marksten i tegel och takförlängning

Idéer för att renovera en mellanstor amerikansk innätad veranda på baksidan av huset, med marksten i tegel och takförlängning
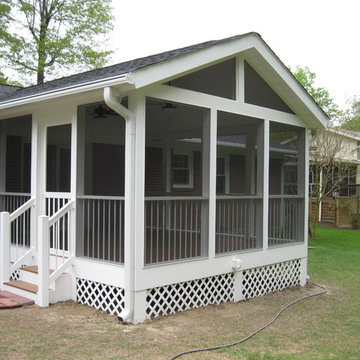
Craig H. Wilson
Idéer för en mellanstor klassisk innätad veranda på baksidan av huset, med trädäck och takförlängning
Idéer för en mellanstor klassisk innätad veranda på baksidan av huset, med trädäck och takförlängning

Our Princeton Architects designed this side entrance for everyday use to reflect the elegance and sophistication of the main front entrance.
Bild på en mellanstor vintage veranda längs med huset, med naturstensplattor och takförlängning
Bild på en mellanstor vintage veranda längs med huset, med naturstensplattor och takförlängning

Screen porch interior
Inredning av en modern mellanstor innätad veranda på baksidan av huset, med trädäck och takförlängning
Inredning av en modern mellanstor innätad veranda på baksidan av huset, med trädäck och takförlängning

The front porch is clad in travertine from the LBJ Library remodel at UT. Douglas fir columns and beam with custom steel brackets support painted double rafters and a light blue painted tongue-and-groove wood porch roof.
Exterior paint color: "Ocean Floor," Benjamin Moore.
Photo by Whit Preston.

Screened-in porch with painted cedar shakes.
Foto på en mellanstor maritim innätad veranda framför huset, med betongplatta, takförlängning och räcke i trä
Foto på en mellanstor maritim innätad veranda framför huset, med betongplatta, takförlängning och räcke i trä

Inspiration för en mellanstor lantlig innätad veranda på baksidan av huset, med takförlängning och räcke i flera material

Bild på en mellanstor veranda framför huset, med kakelplattor, takförlängning och räcke i metall
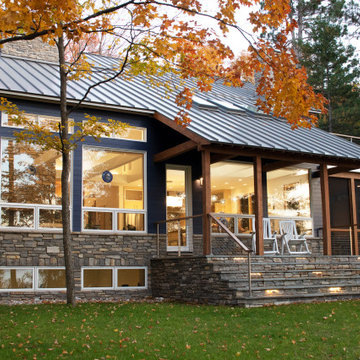
New Modern Lake House: Located on beautiful Glen Lake, this home was designed especially for its environment with large windows maximizing the view toward the lake. The lower awning windows allow lake breezes in, while clerestory windows and skylights bring light in from the south. A back porch and screened porch with a grill and commercial hood provide multiple opportunities to enjoy the setting. Michigan stone forms a band around the base with blue stone paving on each porch. Every room echoes the lake setting with shades of blue and green and contemporary wood veneer cabinetry.
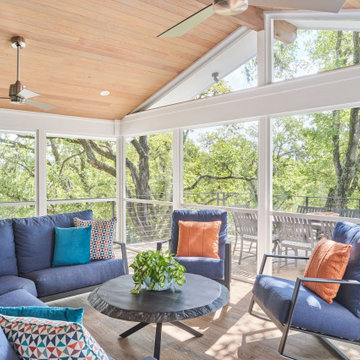
Photo by Ryan Davis of CG&S
Modern inredning av en mellanstor innätad veranda på baksidan av huset, med takförlängning och räcke i metall
Modern inredning av en mellanstor innätad veranda på baksidan av huset, med takförlängning och räcke i metall

Enhancing a home’s exterior curb appeal doesn’t need to be a daunting task. With some simple design refinements and creative use of materials we transformed this tired 1950’s style colonial with second floor overhang into a classic east coast inspired gem. Design enhancements include the following:
• Replaced damaged vinyl siding with new LP SmartSide, lap siding and trim
• Added additional layers of trim board to give windows and trim additional dimension
• Applied a multi-layered banding treatment to the base of the second-floor overhang to create better balance and separation between the two levels of the house
• Extended the lower-level window boxes for visual interest and mass
• Refined the entry porch by replacing the round columns with square appropriately scaled columns and trim detailing, removed the arched ceiling and increased the ceiling height to create a more expansive feel
• Painted the exterior brick façade in the same exterior white to connect architectural components. A soft blue-green was used to accent the front entry and shutters
• Carriage style doors replaced bland windowless aluminum doors
• Larger scale lantern style lighting was used throughout the exterior

Outdoor entertainment and living area complete with custom gas fireplace.
Inspiration för mellanstora klassiska verandor, med en eldstad, takförlängning och räcke i metall
Inspiration för mellanstora klassiska verandor, med en eldstad, takförlängning och räcke i metall

Custom outdoor Screen Porch with Scandinavian accents, teak dining table, woven dining chairs, and custom outdoor living furniture
Idéer för att renovera en mellanstor rustik veranda på baksidan av huset, med kakelplattor och takförlängning
Idéer för att renovera en mellanstor rustik veranda på baksidan av huset, med kakelplattor och takförlängning

Custom outdoor Screen Porch with Scandinavian accents, indoor / outdoor coffee table, outdoor woven swivel chairs, fantastic styling, and custom outdoor pillows
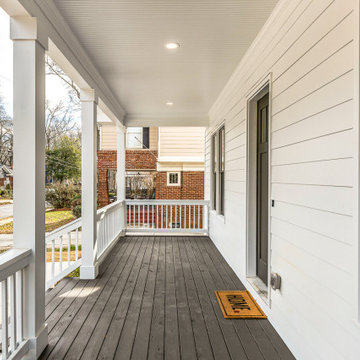
Inredning av en klassisk mellanstor veranda framför huset, med trädäck och takförlängning
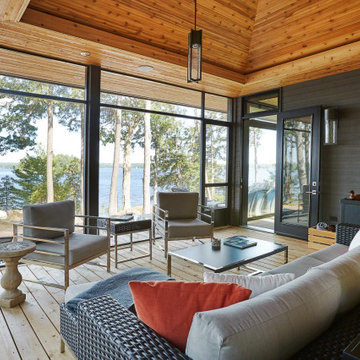
A covered outdoor oasis overlooking the water.
Rustik inredning av en mellanstor innätad veranda, med trädäck och takförlängning
Rustik inredning av en mellanstor innätad veranda, med trädäck och takförlängning
11 119 foton på mellanstor veranda, med takförlängning
1