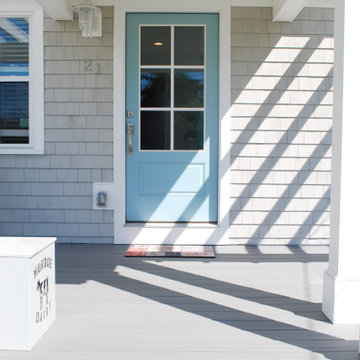452 foton på mellanstor veranda
Sortera efter:
Budget
Sortera efter:Populärt i dag
41 - 60 av 452 foton
Artikel 1 av 3
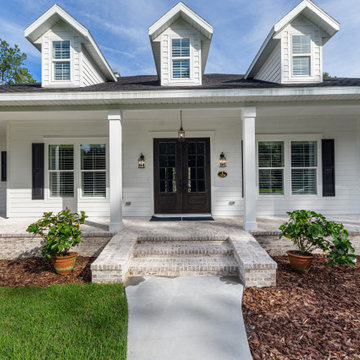
Inspiration för mellanstora lantliga verandor framför huset, med marksten i tegel och takförlängning
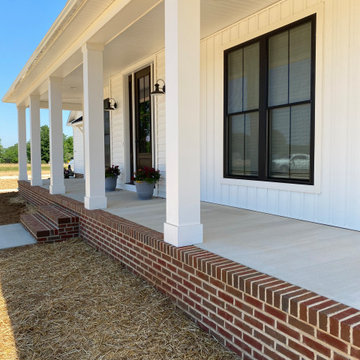
Idéer för att renovera en mellanstor lantlig veranda framför huset, med marksten i tegel och takförlängning
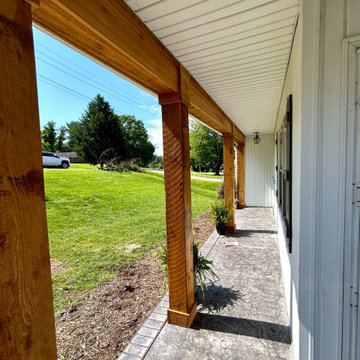
This was a porch in Lynchburg, Virginia that needed renovation. The existing concrete was removed and replaced with stamped concrete by another concrete-specific contractor. The porch columns, pilasters, and all existing trim around the porch rack were removed and replaced with cedar columns and cedar trim by us, Greystone Builders. it was an enjoyable job made better by the pleasant homeowners!
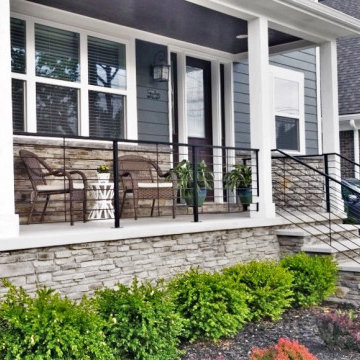
Idéer för en mellanstor modern veranda framför huset, med marksten i tegel, takförlängning och räcke i metall
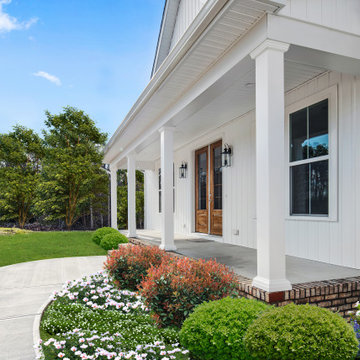
Modern farm house front porch.
Lantlig inredning av en mellanstor veranda framför huset, med takförlängning
Lantlig inredning av en mellanstor veranda framför huset, med takförlängning
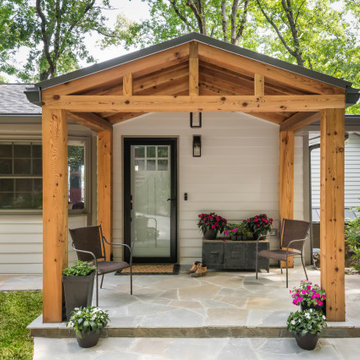
Our scope of work on this project was to add curb appeal to our clients' home, design a space for them to stay out of the rain when coming into their front entrance, completely changing the look of the exterior of their home.
Cedar posts and brackets were materials used for character and incorporating more of their existing stone to make it look like its been there forever. Our clients have fallen in love with their home all over again. We gave the front of their home a refresh that has not only added function but made the exterior look new again.
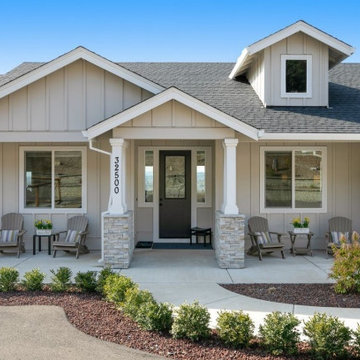
This front on shot shows the beautiful front porch that offers room for plenty of furniture and relaxation.
Idéer för mellanstora rustika verandor framför huset, med betongplatta och takförlängning
Idéer för mellanstora rustika verandor framför huset, med betongplatta och takförlängning
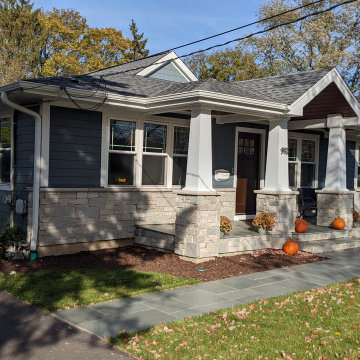
View of new front porch looking toward the back yard and existing freestanding garage.
Idéer för att renovera en mellanstor vintage veranda framför huset, med kakelplattor och takförlängning
Idéer för att renovera en mellanstor vintage veranda framför huset, med kakelplattor och takförlängning
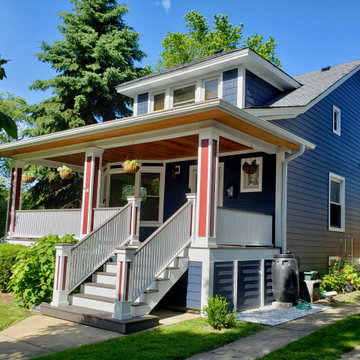
Exterior update on Chicago Bungalow in Old Irving Neighborhood. Removed and disposed of existing layer of Vinyl Siding.
Installed Insulation board and James Hardie Brand Wind/Moisture Barrier Wrap. Then installed James Hardie Lap Siding (6” Exposure (7 1⁄4“) Cedarmill), Window & Corner Trim with ColorPlus Technology: Deep Ocean Color Siding, Arctic White for Trim. Aluminum Fascia & Soffit (both solid & vented), Gutters & Downspouts.
Removed existing porch decking and railing and replaced with new Timbertech Azek Porch composite decking.
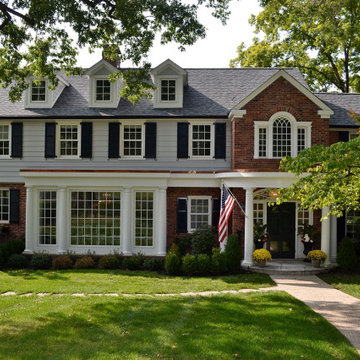
The existing entry hall was narrow, and uninviting. The front porch was bland. The solution was to expand the entry hall out four feet with a two story piece that allowed for a new straight run of stairs, a larger foyer at the entry door with sidelights and a fanlight window above. A Palladian window was added at the stair landing with a window seat.. A new semi circular porch with a stone floor marks the main entry for the house.
Existing Dining Room bay had a low ceiling which separated it from the main room. We removed the old bay and added a taller rectangular bay window with engaged columns to complement the entry porch.
The new dining bay, front porch and new vertical brick element fit the scale of the large front facade and most importantly give it visual delight!
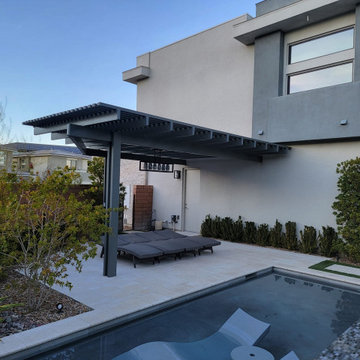
Foto på en mellanstor funkis veranda längs med huset, med naturstensplattor, markiser och räcke i trä
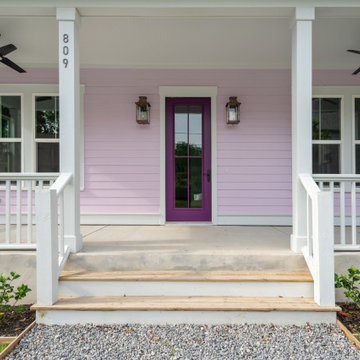
Inspiration för en mellanstor maritim veranda framför huset, med betongplatta, takförlängning och räcke i trä
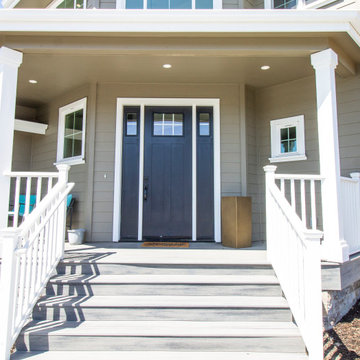
Idéer för mellanstora vintage verandor framför huset, med trädäck, takförlängning och räcke i trä
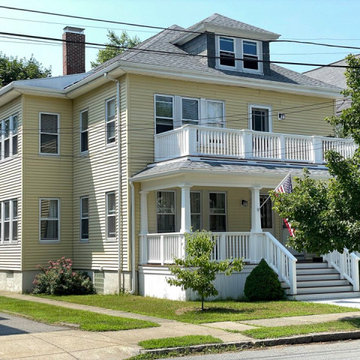
The previous front porch — captured in the “before” photos of the slideshow — was puzzling. The owner of this two-family home in New Bedford wasn’t sure how it had evolved, but both the first- and second-floor porch levels appeared to have been added on top of previous porches, which made for very curious enclosing guardrails. When the owner approached KHS, she was ready to completely remove the haphazard porches and start fresh with something more in keeping with her American Foursquare-style home.
The new porches allow more daylight to reach the interior at both levels, while maintaining privacy from the street with guardrails containing paneled piers and tightly spaced balusters. New wide steps that have lower riser heights set the stage for a gracious entry. Since low maintenance materials were a priority for this homeowner, much of the porch is comprised of Azek trim elements. The porch decking is mahogany. New tapered posts and a gently sloped upper-porch roof meet the inset upper-level guardrail in a manner reminiscent of some of the more traditional porch treatments in the neighborhood. Transforming the porches has transformed this home’s curb appeal.
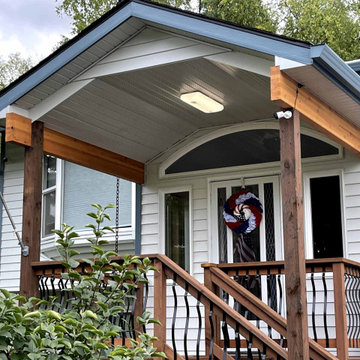
Entry addition 8'0" X 10'0" with covered porch. Segmented arched window above entry door and window sidelights. Metal siding matched to the existing siding. Steel rain gutters with rain chains. Treated wood deck and stairs with metal balusters.

We believe that word of mouth referrals are the best form of flattery, and that's exactly how we were contacted to take on this project which was just around the corner from another front porch renovation we completed last fall.
Removed were the rotten wood columns, and in their place we installed elegant aluminum columns with a recessed panel design. Aluminum railing with an Empire Series top rail profile and 1" x 3/4" spindles add that finishing touch to give this home great curb appeal.
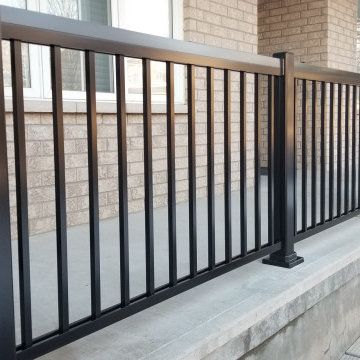
Delivered just in time for Christmas is this complete front porch remodelling for our last customer of the year!
The old wooden columns and railing were removed and replaced with a more modern material.
Black aluminum columns with a plain panel design were installed in pairs, while the 1500 series aluminum railing creates a sleek and stylish finish.
If you are looking to have your front porch revitalized next year, please contact us for an estimate!
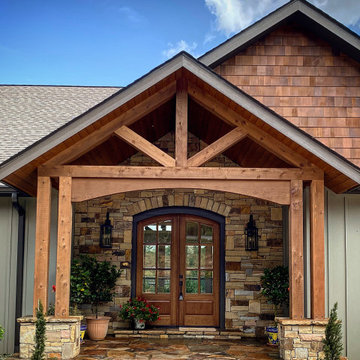
The entry porch provides a good opportunity to make great first impressions. The combination of Western Red Cedar and Tennessee stone give rustic elegance to the spacious entry of this custom home. Designed, built and completed in 2019-2020.
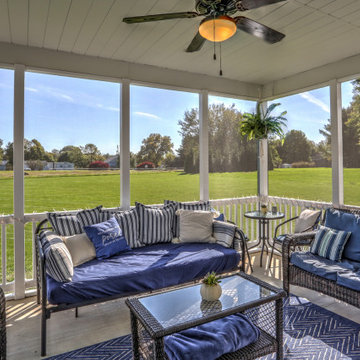
Photo Credit: Vivid Home Real Estate Photography
Inspiration för en mellanstor lantlig veranda på baksidan av huset, med stämplad betong och takförlängning
Inspiration för en mellanstor lantlig veranda på baksidan av huset, med stämplad betong och takförlängning
452 foton på mellanstor veranda
3
