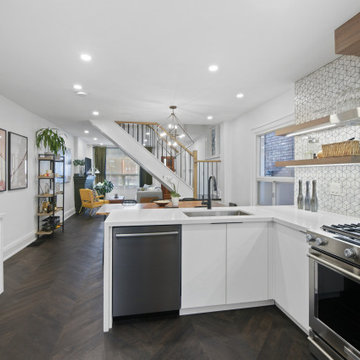1 216 foton på mellanstor vit källare
Sortera efter:
Budget
Sortera efter:Populärt i dag
61 - 80 av 1 216 foton
Artikel 1 av 3

Area under the stairs is cut out to make way for a craft and homework station.
Idéer för att renovera en mellanstor vintage källare utan ingång, med grå väggar, vinylgolv, en standard öppen spis, en spiselkrans i trä och brunt golv
Idéer för att renovera en mellanstor vintage källare utan ingång, med grå väggar, vinylgolv, en standard öppen spis, en spiselkrans i trä och brunt golv
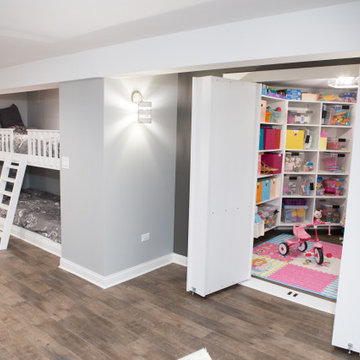
Elgin basement remodel featuring custom-built laddered bunk beds and a hidden storage closet.
Inspiration för mellanstora klassiska källare utan ingång, med lila väggar, vinylgolv och brunt golv
Inspiration för mellanstora klassiska källare utan ingång, med lila väggar, vinylgolv och brunt golv
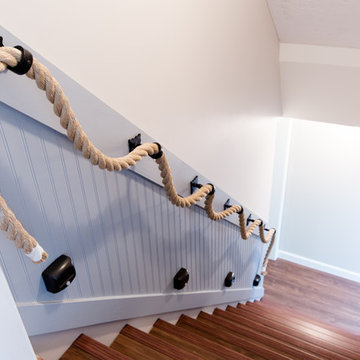
Tim Souza
Inspiration för mellanstora maritima källare ovan mark, med beige väggar, vinylgolv och brunt golv
Inspiration för mellanstora maritima källare ovan mark, med beige väggar, vinylgolv och brunt golv
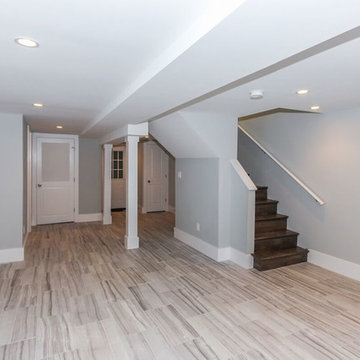
Location: Washington D.C., DC, USA
After years of renovating hundreds of houses, We have developed a passion for home renovation and interior design.
Whether in a home, office, or place of worship, District Floor Depot finds a true sense of being in providing new spaces that delight people and enhances their lives.
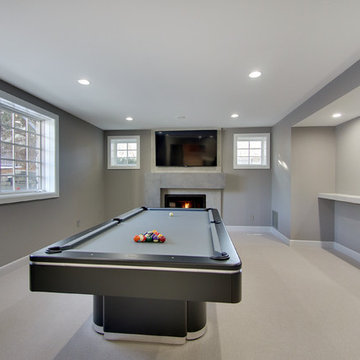
Spacecrafting
Inspiration för mellanstora moderna källare utan fönster, med grå väggar, heltäckningsmatta och en standard öppen spis
Inspiration för mellanstora moderna källare utan fönster, med grå väggar, heltäckningsmatta och en standard öppen spis
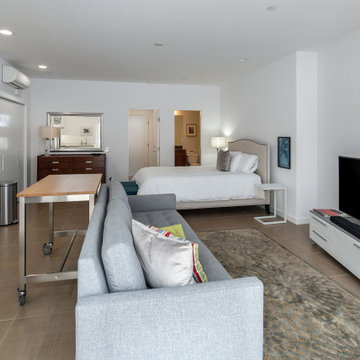
Inspiration för mellanstora moderna källare ovan mark, med vita väggar, klinkergolv i porslin och beiget golv
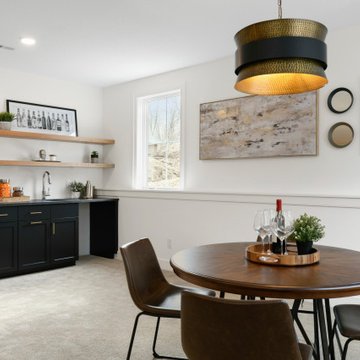
Pillar Homes Spring Preview 2020 - Spacecrafting Photography
Idéer för mellanstora vintage källare utan ingång, med vita väggar, heltäckningsmatta och beiget golv
Idéer för mellanstora vintage källare utan ingång, med vita väggar, heltäckningsmatta och beiget golv
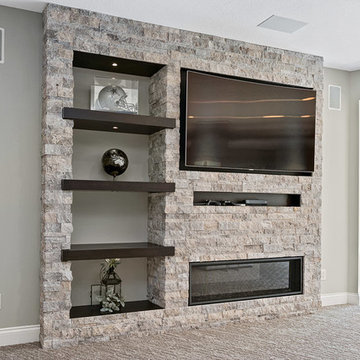
Inspiration för mellanstora moderna källare ovan mark, med grå väggar, en spiselkrans i sten och vitt golv
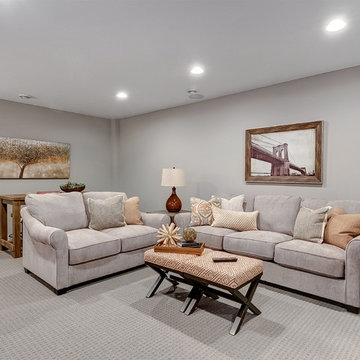
Klassisk inredning av en mellanstor källare utan fönster, med beige väggar, heltäckningsmatta och beiget golv
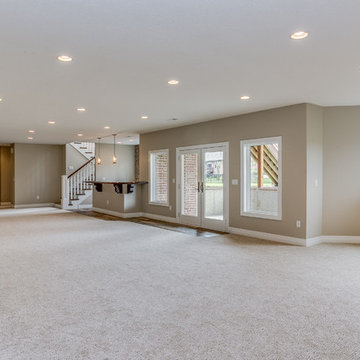
Idéer för mellanstora funkis källare ovan mark, med beige väggar, heltäckningsmatta och beiget golv
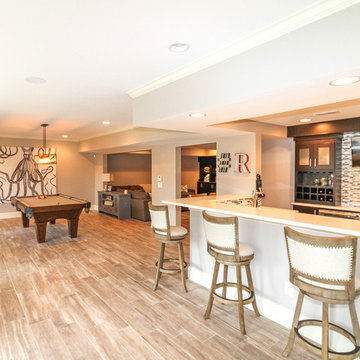
Game room and kitchenette in a walkout basement with lake front views. Photos by Frick Fotos
Idéer för att renovera en mellanstor vintage källare ovan mark, med grå väggar och klinkergolv i keramik
Idéer för att renovera en mellanstor vintage källare ovan mark, med grå väggar och klinkergolv i keramik
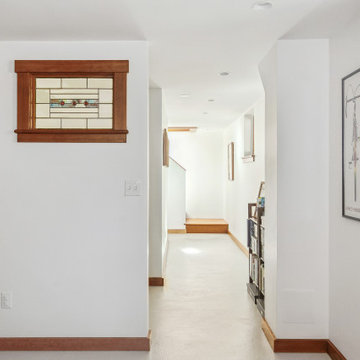
This basement remodel held special significance for an expectant young couple eager to adapt their home for a growing family. Facing the challenge of an open layout that lacked functionality, our team delivered a complete transformation.
The project's scope involved reframing the layout of the entire basement, installing plumbing for a new bathroom, modifying the stairs for code compliance, and adding an egress window to create a livable bedroom. The redesigned space now features a guest bedroom, a fully finished bathroom, a cozy living room, a practical laundry area, and private, separate office spaces. The primary objective was to create a harmonious, open flow while ensuring privacy—a vital aspect for the couple. The final result respects the original character of the house, while enhancing functionality for the evolving needs of the homeowners expanding family.
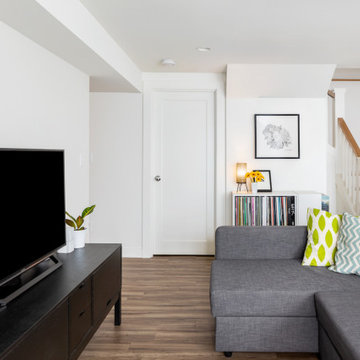
There is a trend in Seattle to make better use of the space you already have and we have worked on a number of projects in recent years where owners are capturing their existing unfinished basements and turning them into modern, warm space that is a true addition to their home. The owners of this home in Ballard wanted to transform their partly finished basement and garage into fully finished and often used space in their home. To begin we looked at moving the narrow and steep existing stairway to a grand new stair in the center of the home, using an unused space in the existing piano room.
The basement was fully finished to create a new master bedroom retreat for the owners with a walk-in closet. The bathroom and laundry room were both updated with new finishes and fixtures. Small spaces were carved out for an office cubby room for her and a music studio space for him. Then the former garage was transformed into a light filled flex space for family projects. We installed Evoke LVT flooring throughout the lower level so this space feels warm yet will hold up to everyday life for this creative family.
Model Remodel was the general contractor on this remodel project and made the planning and construction of this project run smoothly, as always. The owners are thrilled with the transformation to their home.
Contractor: Model Remodel
Photography: Cindy Apple Photography
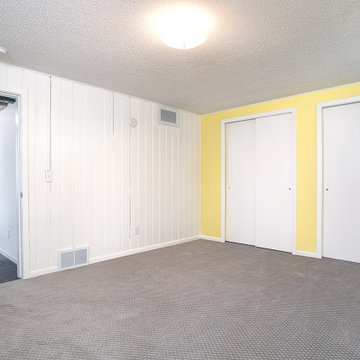
Castle converted a toilet and shower stall in the basement to a 1/2 bath.
Idéer för en mellanstor 60 tals källare utan ingång, med gula väggar, heltäckningsmatta och grått golv
Idéer för en mellanstor 60 tals källare utan ingång, med gula väggar, heltäckningsmatta och grått golv

Our clients had significant damage to their finished basement from a city sewer line break at the street. Once mitigation and sanitation were complete, we worked with our clients to maximized the space by relocating the powder room and wet bar cabinetry and opening up the main living area. The basement now functions as a much wished for exercise area and hang out lounge. The wood shelves, concrete floors and barn door give the basement a modern feel. We are proud to continue to give this client a great renovation experience.
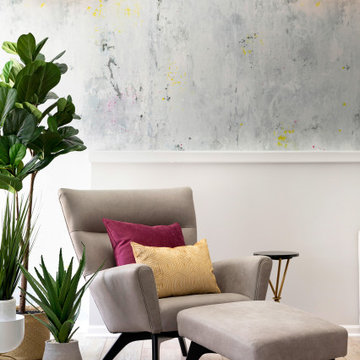
The clients lower level was in need of a bright and fresh perspective, with a twist of inspiration from a recent stay in Amsterdam. The previous space was dark, cold, somewhat rustic and featured a fireplace that too up way to much of the space. They wanted a new space where their teenagers could hang out with their friends and where family nights could be filled with colorful expression.
The pops of color are purposeful and not overwhelming, allowing your eye to travel around the room and take in all of the visual interest. A colorful rug and wallpaper mural were the jumping off point for colorful accessories. The fireplace tile adds a soft modern, yet artistic twist.
Check out the before photos for a true look at what was changed in the space.
Photography by Spacecrafting Photography
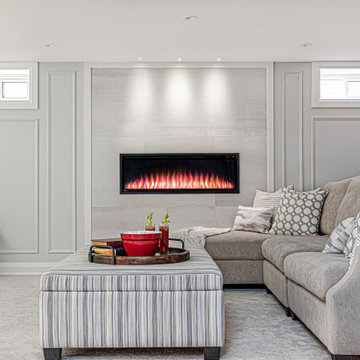
Hollywood Haven: A place to gather, entertain, and enjoy the classics on the big screen.
This formally unfinished basement has been transformed into a cozy, upscale, family-friendly space with cutting edge technology.
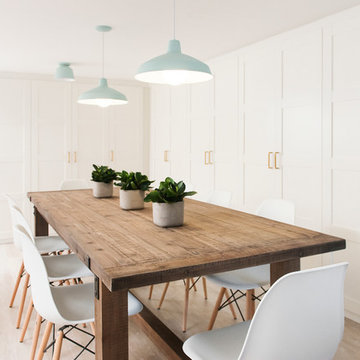
Photography: Ben Gebo
Idéer för en mellanstor klassisk källare utan fönster, med vita väggar, ljust trägolv och beiget golv
Idéer för en mellanstor klassisk källare utan fönster, med vita väggar, ljust trägolv och beiget golv
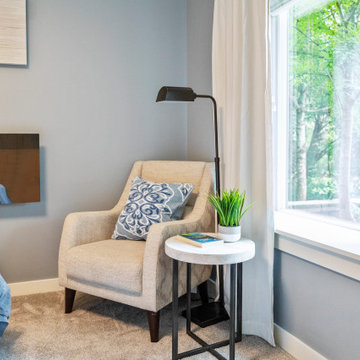
Mother-in-Law basement makeover
Idéer för mellanstora vintage källare ovan mark, med grå väggar, betonggolv, en hängande öppen spis, en spiselkrans i metall och blått golv
Idéer för mellanstora vintage källare ovan mark, med grå väggar, betonggolv, en hängande öppen spis, en spiselkrans i metall och blått golv
1 216 foton på mellanstor vit källare
4
