Sortera efter:
Budget
Sortera efter:Populärt i dag
101 - 120 av 428 foton
Artikel 1 av 3
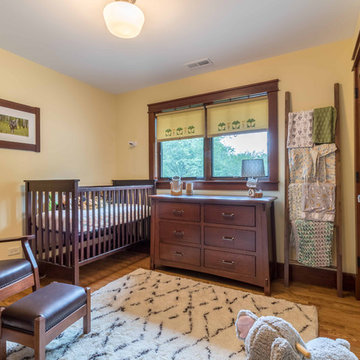
The same attention to detail is present in this adorable and timeless nursery as in the rest of the home.
Inredning av ett amerikanskt mellanstort könsneutralt babyrum, med gula väggar, ljust trägolv och brunt golv
Inredning av ett amerikanskt mellanstort könsneutralt babyrum, med gula väggar, ljust trägolv och brunt golv
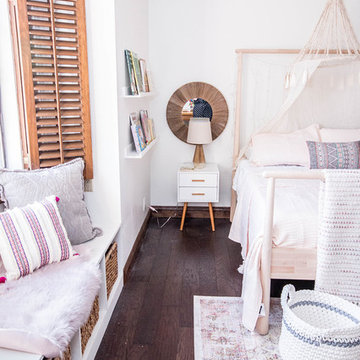
Little girls toddler room with boho neutral look
Idéer för mellanstora amerikanska flickrum kombinerat med sovrum och för 4-10-åringar, med vita väggar, mörkt trägolv och brunt golv
Idéer för mellanstora amerikanska flickrum kombinerat med sovrum och för 4-10-åringar, med vita väggar, mörkt trägolv och brunt golv
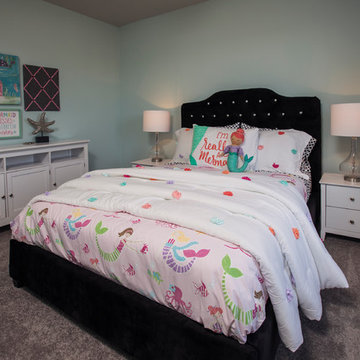
Inredning av ett amerikanskt mellanstort barnrum kombinerat med sovrum, med blå väggar, heltäckningsmatta och grått golv
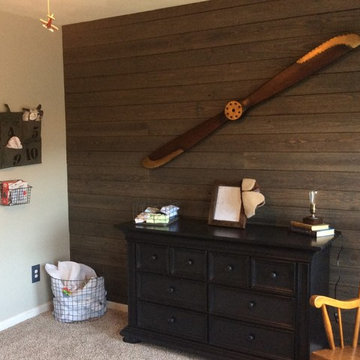
Foto på ett mellanstort amerikanskt babyrum, med bruna väggar, heltäckningsmatta och beiget golv
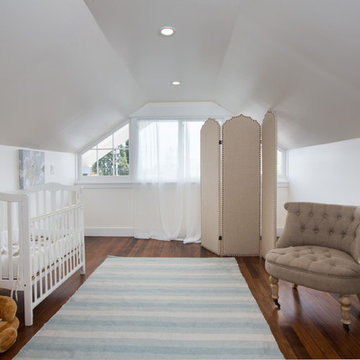
Hamptons-inspired casual/chic restoration of a grand 100-year-old Glenview Craftsman. 4+beds/2baths with breathtaking master suite. High-end designer touches abound! Custom kitchen and baths. Garage, sweet backyard, steps to shopes, eateries, park, trail, Glenview Elementary, and direct carpool/bus to SF. Designed, staged and Listed by The Home Co. Asking $869,000. Visit www.1307ElCentro.com Photos by Marcell Puzsar - BrightRoomSF
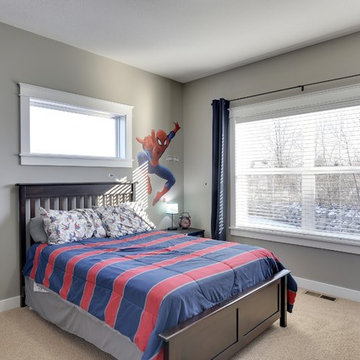
Photo by Spacecrafting.com Built in 2011. Arts and Crafts inspired 4 bed, 3 bath walk out rambler situated on 0.58 acre, cul-du-sac, pond lot, with boulder wall and wooded rear yard privacy. Rustic alder doors and cabinets, white enamel trim, Screen porch, theatre room, central vacuum, 7 zone sound, largest garage footprint allowed in Maple Grove, heated garage with floor drain, furnace rated gas fireplaces, hand scraped Asian walnut wood floors, master with walk in shower and free standing soaking tub.
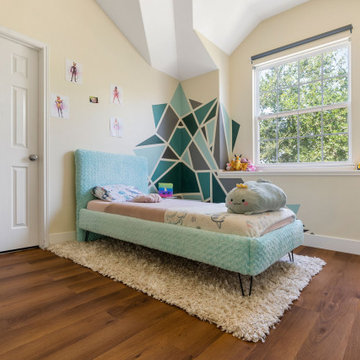
Rich toasted cherry with a light rustic grain that has iconic character and texture. With the Modin Collection, we have raised the bar on luxury vinyl plank. The result: a new standard in resilient flooring.
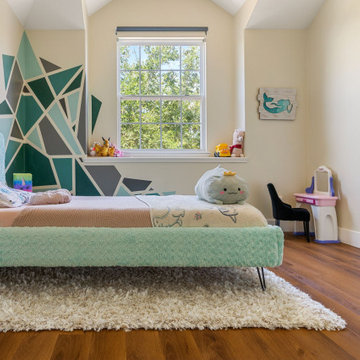
Rich toasted cherry with a light rustic grain that has iconic character and texture. With the Modin Collection, we have raised the bar on luxury vinyl plank. The result: a new standard in resilient flooring.
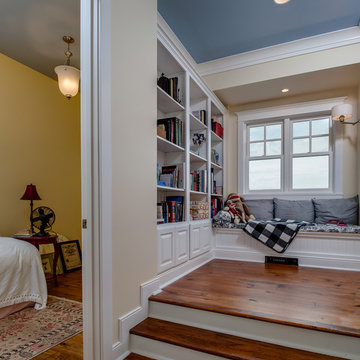
Idéer för mellanstora amerikanska könsneutrala barnrum kombinerat med skrivbord, med mellanmörkt trägolv, beige väggar och brunt golv
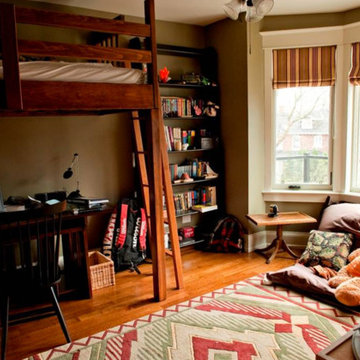
Idéer för mellanstora amerikanska pojkrum kombinerat med sovrum och för 4-10-åringar, med bruna väggar och mellanmörkt trägolv
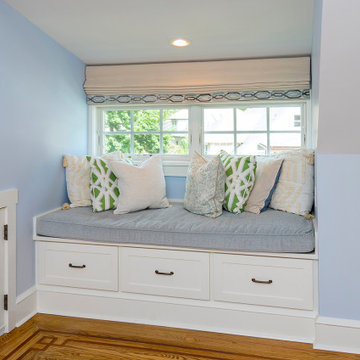
The window seat is part of the new 3rd floor bedroom. The three drawers provide storage and the window gives this nook lots of natural light.
What started as an addition project turned into a full house remodel in this Modern Craftsman home in Narberth, PA. The addition included the creation of a sitting room, family room, mudroom and third floor. As we moved to the rest of the home, we designed and built a custom staircase to connect the family room to the existing kitchen. We laid red oak flooring with a mahogany inlay throughout house. Another central feature of this is home is all the built-in storage. We used or created every nook for seating and storage throughout the house, as you can see in the family room, dining area, staircase landing, bedroom and bathrooms. Custom wainscoting and trim are everywhere you look, and gives a clean, polished look to this warm house.
Rudloff Custom Builders has won Best of Houzz for Customer Service in 2014, 2015 2016, 2017 and 2019. We also were voted Best of Design in 2016, 2017, 2018, 2019 which only 2% of professionals receive. Rudloff Custom Builders has been featured on Houzz in their Kitchen of the Week, What to Know About Using Reclaimed Wood in the Kitchen as well as included in their Bathroom WorkBook article. We are a full service, certified remodeling company that covers all of the Philadelphia suburban area. This business, like most others, developed from a friendship of young entrepreneurs who wanted to make a difference in their clients’ lives, one household at a time. This relationship between partners is much more than a friendship. Edward and Stephen Rudloff are brothers who have renovated and built custom homes together paying close attention to detail. They are carpenters by trade and understand concept and execution. Rudloff Custom Builders will provide services for you with the highest level of professionalism, quality, detail, punctuality and craftsmanship, every step of the way along our journey together.
Specializing in residential construction allows us to connect with our clients early in the design phase to ensure that every detail is captured as you imagined. One stop shopping is essentially what you will receive with Rudloff Custom Builders from design of your project to the construction of your dreams, executed by on-site project managers and skilled craftsmen. Our concept: envision our client’s ideas and make them a reality. Our mission: CREATING LIFETIME RELATIONSHIPS BUILT ON TRUST AND INTEGRITY.
Photo Credit: Linda McManus Images
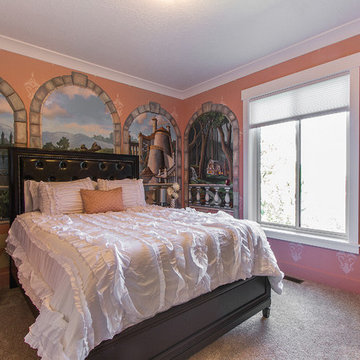
A princess themed kid's room. Designed by Walker Home Design.
Foto på ett mellanstort amerikanskt flickrum kombinerat med sovrum och för 4-10-åringar, med flerfärgade väggar och heltäckningsmatta
Foto på ett mellanstort amerikanskt flickrum kombinerat med sovrum och för 4-10-åringar, med flerfärgade väggar och heltäckningsmatta
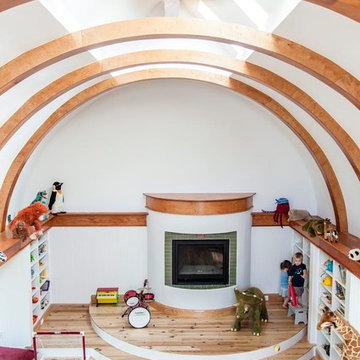
Crystal Ku Downs
Inredning av ett amerikanskt mellanstort könsneutralt barnrum kombinerat med lekrum och för 4-10-åringar, med vita väggar och ljust trägolv
Inredning av ett amerikanskt mellanstort könsneutralt barnrum kombinerat med lekrum och för 4-10-åringar, med vita väggar och ljust trägolv
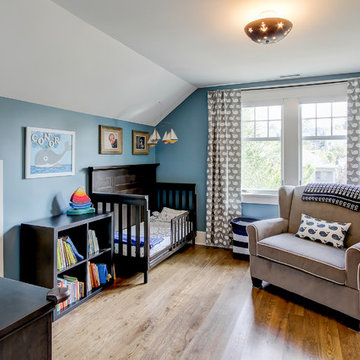
Photography by TC Peterson.
Inredning av ett amerikanskt mellanstort könsneutralt småbarnsrum kombinerat med sovrum, med blå väggar och mellanmörkt trägolv
Inredning av ett amerikanskt mellanstort könsneutralt småbarnsrum kombinerat med sovrum, med blå väggar och mellanmörkt trägolv
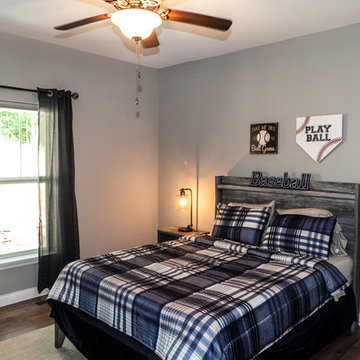
In June of this year, we presented US Army Spc Heath Howes with a mortgage-free custom home in partnership with Operation FINALLY HOME. The home was designed with Universal Design principles in mind to accommodate mobility issues related to his combat injuries. Read more about this project here: https://www.hibbshomes.com/veteran-receives-mortgage-free-custom-home-wildwood-missouri/
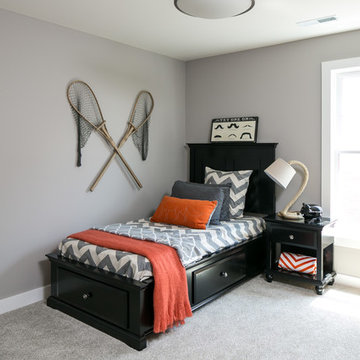
Jagoe Homes, Inc. Project: Lake Forest, Custom Home. Location: Owensboro, Kentucky. Parade of Homes, Owensboro.
Bild på ett mellanstort amerikanskt pojkrum kombinerat med sovrum, med grå väggar, heltäckningsmatta och grått golv
Bild på ett mellanstort amerikanskt pojkrum kombinerat med sovrum, med grå väggar, heltäckningsmatta och grått golv
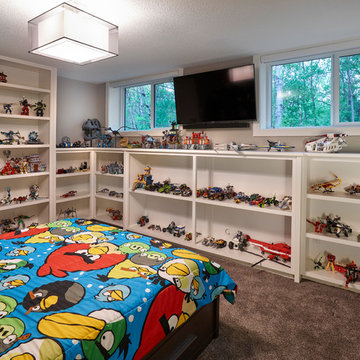
This Lego Collection! How awesome! And to have custom designed shelving to fit it all and more... what a dream!
Photography by: Merle Prosofsky
Inspiration för ett mellanstort amerikanskt pojkrum kombinerat med sovrum och för 4-10-åringar, med grå väggar, heltäckningsmatta och grått golv
Inspiration för ett mellanstort amerikanskt pojkrum kombinerat med sovrum och för 4-10-åringar, med grå väggar, heltäckningsmatta och grått golv
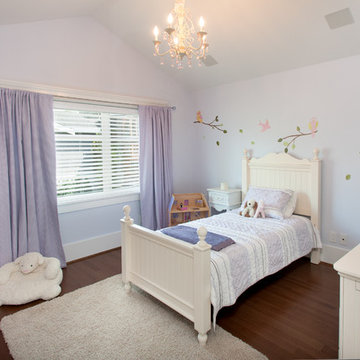
Photographer: Reuben Krabbe
Inspiration för mellanstora amerikanska flickrum kombinerat med sovrum och för 4-10-åringar, med lila väggar och mellanmörkt trägolv
Inspiration för mellanstora amerikanska flickrum kombinerat med sovrum och för 4-10-åringar, med lila väggar och mellanmörkt trägolv
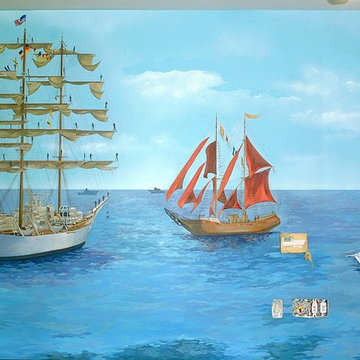
Custom mural with sail boats and fishing boats made in Fountain Valley, California, by Filip Mihail
Bild på ett mellanstort amerikanskt pojkrum kombinerat med lekrum och för 4-10-åringar, med vita väggar och ljust trägolv
Bild på ett mellanstort amerikanskt pojkrum kombinerat med lekrum och för 4-10-åringar, med vita väggar och ljust trägolv
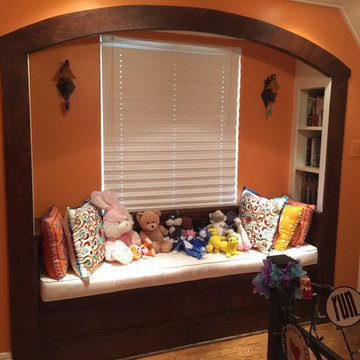
Mark Frateschi
Foto på ett mellanstort amerikanskt barnrum kombinerat med lekrum, med orange väggar och ljust trägolv
Foto på ett mellanstort amerikanskt barnrum kombinerat med lekrum, med orange väggar och ljust trägolv
428 foton på mellanstort amerikanskt baby- och barnrum
6

