Sortera efter:
Budget
Sortera efter:Populärt i dag
141 - 160 av 428 foton
Artikel 1 av 3
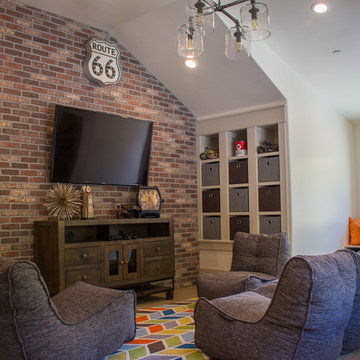
Idéer för mellanstora amerikanska könsneutrala tonårsrum kombinerat med lekrum, med heltäckningsmatta och flerfärgade väggar
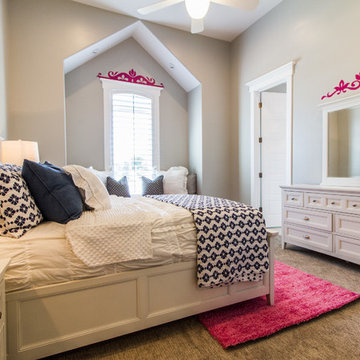
Bild på ett mellanstort amerikanskt barnrum kombinerat med sovrum, med beige väggar, heltäckningsmatta och beiget golv
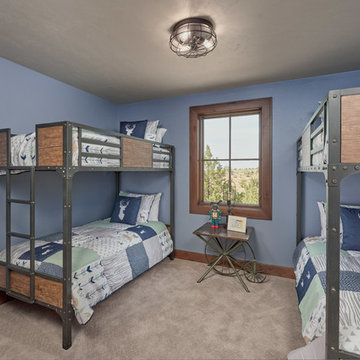
DC Fine Homes Inc.
Inspiration för ett mellanstort amerikanskt könsneutralt barnrum kombinerat med sovrum och för 4-10-åringar, med grå väggar, heltäckningsmatta och grått golv
Inspiration för ett mellanstort amerikanskt könsneutralt barnrum kombinerat med sovrum och för 4-10-åringar, med grå väggar, heltäckningsmatta och grått golv
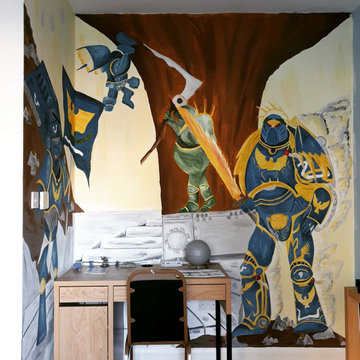
Warhammer inspired mural in a boy's bedroom
Idéer för att renovera ett mellanstort amerikanskt barnrum kombinerat med sovrum
Idéer för att renovera ett mellanstort amerikanskt barnrum kombinerat med sovrum
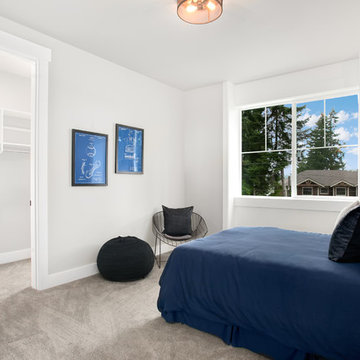
Boys Bedroom
Amerikansk inredning av ett mellanstort pojkrum kombinerat med sovrum och för 4-10-åringar, med grå väggar, heltäckningsmatta och grått golv
Amerikansk inredning av ett mellanstort pojkrum kombinerat med sovrum och för 4-10-åringar, med grå väggar, heltäckningsmatta och grått golv
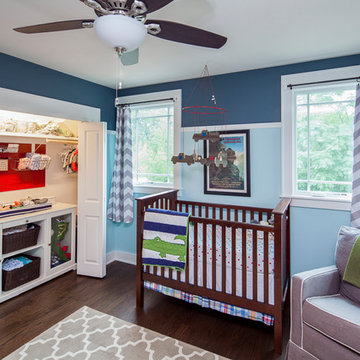
Child's bedroom.
Edges of ceiling are hipped, to keep scale of side addition above the carport as low as possible.
Construction by CG&S Design-Build
Photo: Tre Dunham, Fine Focus Photography
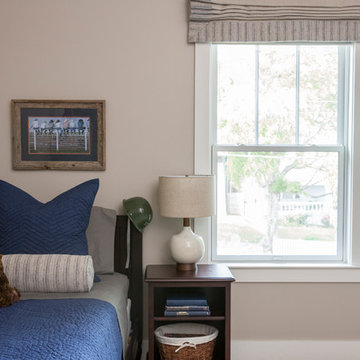
Interior Designer: MOTIV Interiors LLC
Photographer: Sam Angel Photography
Design Challenge: This 8 year-old boy and girl were outgrowing their existing setup and needed to update their rooms with a plan that would carry them forward into middle school and beyond. In addition to gaining storage and study areas, could these twins show off their big personalities? Absolutely, we said! MOTIV Interiors tackled the rooms of these youngsters living in Nashville's 12th South Neighborhood and created an environment where the dynamic duo can learn, create, and grow together for years to come.
Design Solution:
In his room, we wanted to continue the feature wall fun, but with a different approach. Since our young explorer loves outer space, being a boy scout, and building with legos, we created a dynamic geometric wall that serves as the backdrop for our young hero’s control center. We started with a neutral mushroom color for the majority of the walls in the room, while our feature wall incorporated a deep indigo and sky blue that are as classic as your favorite pair of jeans. We focused on indoor air quality and used Sherwin Williams’ Duration paint in a satin sheen, which is a scrubbable/no-VOC coating.
We wanted to create a great reading corner, so we placed a comfortable denim lounge chair next to the window and made sure to feature a self-portrait created by our young client. For night time reading, we included a super-stellar floor lamp with white globes and a sleek satin nickel finish. Metal details are found throughout the space (such as the lounge chair base and nautical desk clock), and lend a utilitarian feel to the room. In order to balance the metal and keep the room from feeling too cold, we also snuck in woven baskets that work double-duty as decorative pieces and functional storage bins.
The large north-facing window got the royal treatment and was dressed with a relaxed roman shade in a shiitake linen blend. We added a fabulous fabric trim from F. Schumacher and echoed the look by using the same fabric for the bolster on the bed. Royal blue bedding brings a bit of color into the space, and is complimented by the rich chocolate wood tones seen in the furniture throughout. Additional storage was a must, so we brought in a glossy blue storage unit that can accommodate legos, encyclopedias, pinewood derby cars, and more!
Comfort and creativity converge in this space, and we were excited to get a big smile when we turned it over to its new commander.
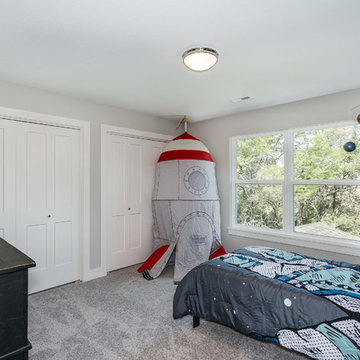
AEV Real Estate Photography
Bild på ett mellanstort amerikanskt pojkrum kombinerat med sovrum och för 4-10-åringar, med grå väggar och heltäckningsmatta
Bild på ett mellanstort amerikanskt pojkrum kombinerat med sovrum och för 4-10-åringar, med grå väggar och heltäckningsmatta
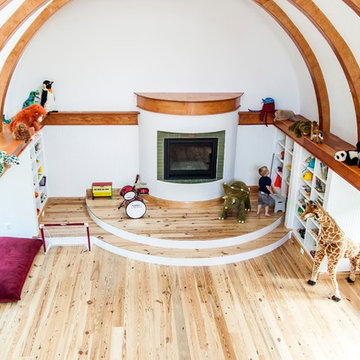
Crystal Ku Downs
Idéer för ett mellanstort amerikanskt könsneutralt barnrum kombinerat med lekrum och för 4-10-åringar, med vita väggar och ljust trägolv
Idéer för ett mellanstort amerikanskt könsneutralt barnrum kombinerat med lekrum och för 4-10-åringar, med vita väggar och ljust trägolv
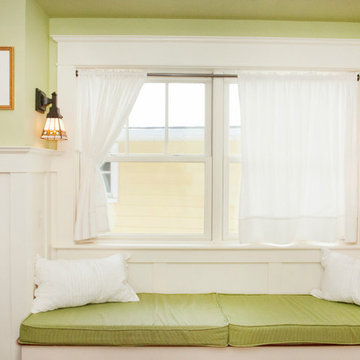
Elizabeth Wight, E.Wight Photo
Inspiration för mellanstora amerikanska könsneutrala småbarnsrum kombinerat med lekrum, med gröna väggar och mellanmörkt trägolv
Inspiration för mellanstora amerikanska könsneutrala småbarnsrum kombinerat med lekrum, med gröna väggar och mellanmörkt trägolv
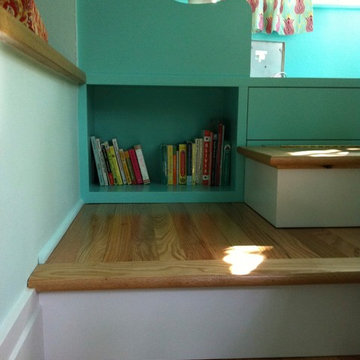
Idéer för att renovera ett mellanstort amerikanskt könsneutralt barnrum kombinerat med sovrum och för 4-10-åringar, med blå väggar och mellanmörkt trägolv
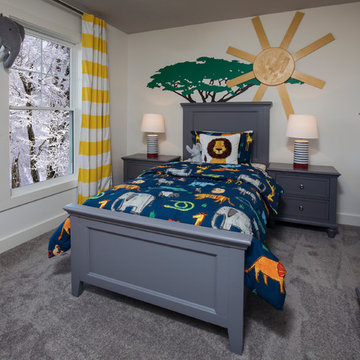
Amerikansk inredning av ett mellanstort pojkrum kombinerat med sovrum och för 4-10-åringar, med grå väggar, heltäckningsmatta och grått golv
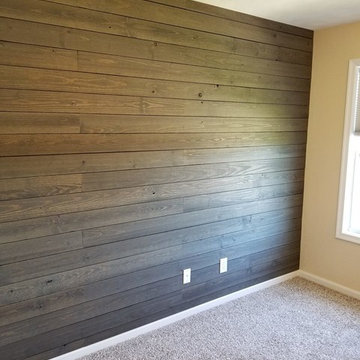
Idéer för att renovera ett mellanstort amerikanskt babyrum, med bruna väggar, heltäckningsmatta och beiget golv
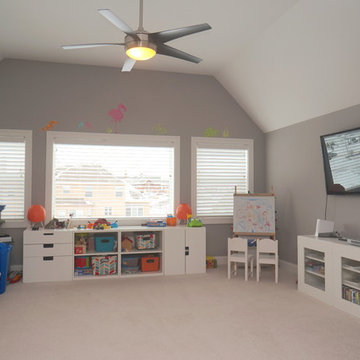
DJK Custom Homes
Idéer för ett mellanstort amerikanskt könsneutralt barnrum kombinerat med lekrum och för 4-10-åringar, med grå väggar och heltäckningsmatta
Idéer för ett mellanstort amerikanskt könsneutralt barnrum kombinerat med lekrum och för 4-10-åringar, med grå väggar och heltäckningsmatta
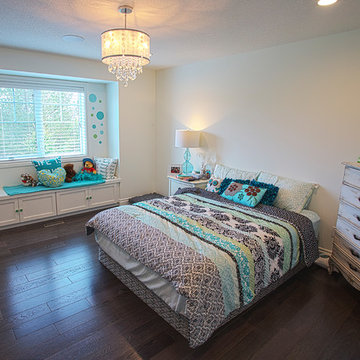
Just a simple room for this children's bedroom. Nothing too crazy and easy for this little one to grow up in. Sometimes bedrooms have such a lack of lighting as usually there is only one flushmount in the centre of the room. However with the combination of the chandelier, pot lights and oversized window - this room definitely will not lack of light in any way.
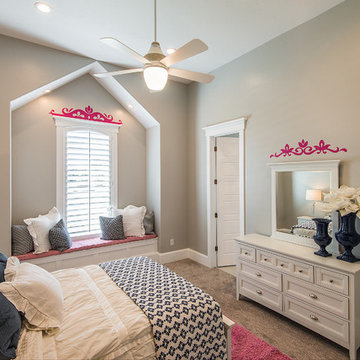
Foto på ett mellanstort amerikanskt barnrum kombinerat med sovrum, med beige väggar, heltäckningsmatta och beiget golv
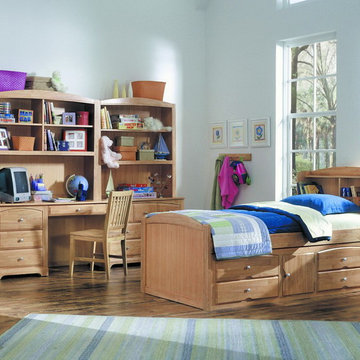
Truckee Captain's Bed offers spacious storage with 4 drawers and 1 open door space, and bookshelf headboard. Pieces are made of solid hardwood construction in Natural (Maple) finish and strenghtened with French dovetails in drawer fronts & English dovetails in drawer backs. Includes Captain's Bed with Understorage, Desk with Hutch and Small Dresser with Hutch.
From www.furniturenyc.net
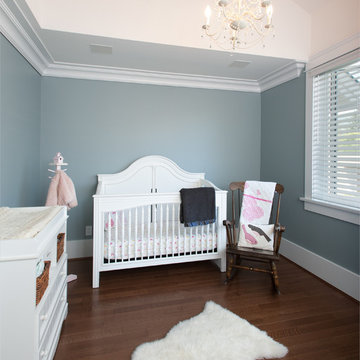
photographer: Reuben Krabbe
Foto på ett mellanstort amerikanskt könsneutralt babyrum, med grå väggar och mellanmörkt trägolv
Foto på ett mellanstort amerikanskt könsneutralt babyrum, med grå väggar och mellanmörkt trägolv
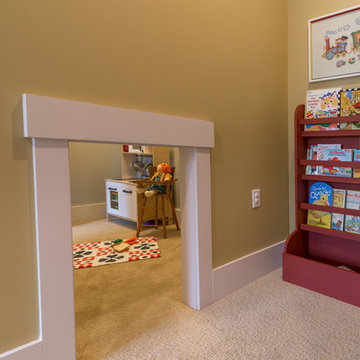
Idéer för att renovera ett mellanstort amerikanskt könsneutralt småbarnsrum kombinerat med sovrum, med gula väggar, heltäckningsmatta och beiget golv
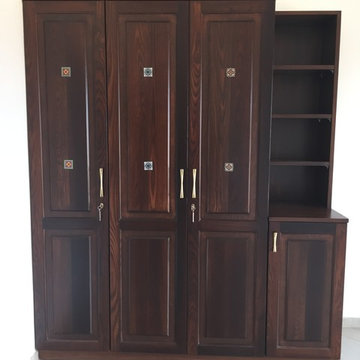
This is a smaller version for the children's room, incorporating a vertical book case, with our trademark tile inlay on the shutters
Inspiration för ett mellanstort amerikanskt barnrum
Inspiration för ett mellanstort amerikanskt barnrum
428 foton på mellanstort amerikanskt baby- och barnrum
8

