3 580 foton på mellanstort badrum, med en bidé
Sortera efter:
Budget
Sortera efter:Populärt i dag
161 - 180 av 3 580 foton
Artikel 1 av 3
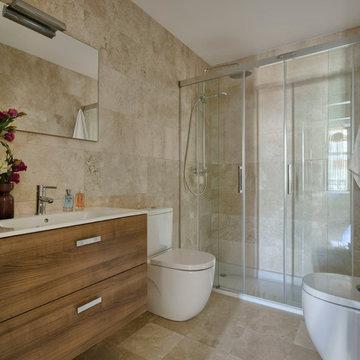
www.masfotogenica.com
Fotografía: masfotogenica fotografia
Idéer för mellanstora eklektiska badrum med dusch, med släta luckor, skåp i mellenmörkt trä, en dusch i en alkov, en bidé, beige väggar och ett integrerad handfat
Idéer för mellanstora eklektiska badrum med dusch, med släta luckor, skåp i mellenmörkt trä, en dusch i en alkov, en bidé, beige väggar och ett integrerad handfat
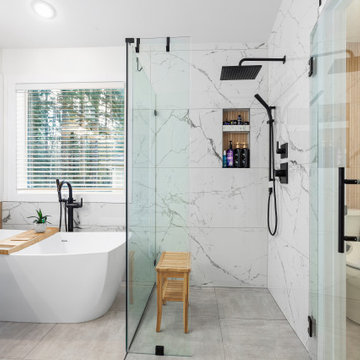
This full view of a contemporary bathroom displays an open shower, a modern bathtub, and a grey vanity. The design is accented with tiled walls, wood paneling, and thoughtful black fixtures, creating a cohesive look.

This modern primary bath is a study in texture and contrast. The textured porcelain walls behind the vanity and freestanding tub add interest and contrast with the window wall's dark charcoal cork wallpaper. Large format limestone floors contrast beautifully against the light wood vanity. The porcelain countertop waterfalls over the vanity front to add a touch of modern drama and the geometric light fixtures add a visual punch. The 70" tall, angled frame mirrors add height and draw the eye up to the 10' ceiling. The textural tile is repeated again in the horizontal shower niche to tie all areas of the bathroom together. The shower features dual shower heads and a rain shower, along with body sprays to ease tired muscles. The modern angled soaking tub and bidet toilet round of the luxury features in this showstopping primary bath.
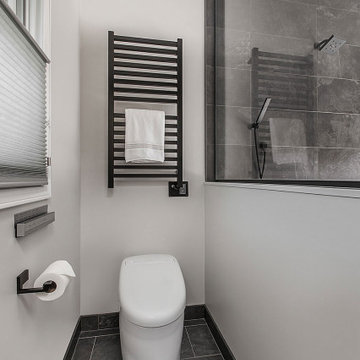
A revised window layout allowed us to create a separate toilet room.
Bild på ett mellanstort orientaliskt vit vitt en-suite badrum, med släta luckor, skåp i mellenmörkt trä, ett undermonterat badkar, våtrum, en bidé, grå kakel, porslinskakel, beige väggar, klinkergolv i keramik, ett undermonterad handfat, bänkskiva i kvarts, grått golv och med dusch som är öppen
Bild på ett mellanstort orientaliskt vit vitt en-suite badrum, med släta luckor, skåp i mellenmörkt trä, ett undermonterat badkar, våtrum, en bidé, grå kakel, porslinskakel, beige väggar, klinkergolv i keramik, ett undermonterad handfat, bänkskiva i kvarts, grått golv och med dusch som är öppen

Home is about creating a sense of place. Little moments add up to a sense of well being, such as looking out at framed views of the garden, or feeling the ocean breeze waft through the house. This connection to place guided the overall design, with the practical requirements to add a bedroom and bathroom quickly ( the client was pregnant!), and in a way that allowed the couple to live at home during the construction. The design also focused on connecting the interior to the backyard while maintaining privacy from nearby neighbors.
Sustainability was at the forefront of the project, from choosing green building materials to designing a high-efficiency space. The composite bamboo decking, cork and bamboo flooring, tiles made with recycled content, and cladding made of recycled paper are all examples of durable green materials that have a wonderfully rich tactility to them.
This addition was a second phase to the Mar Vista Sustainable Remodel, which took a tear-down home and transformed it into this family's forever home.
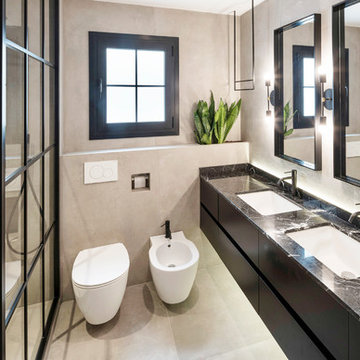
El objetivo de la reforma fue conseguir un equilibrio entre el estilo de vida moderno de la pareja respetando el estilo sofisticado de la casa. Las plantas son otro elemento al que no se ha renuncio a la hora de realizar el diseño. Cada cuarto de baño tiene un diseño y una estética variada, refinada y única. Combinando la grifería con acabados negros mate, el porcelánico acabado cemento o materiales de toda la vida como el mármol se mezclan con una estética más industrial. Cada elemento ofrece algo diferente, a la vez que todo se integra con el resto del espacio.
El uso de baldosas de porcelánico tanto para el pavimento como revestimientos, combinado con la minimización de las juntas entre piezas y el empotramiento de todas las instalaciones, parte de la grifería y mecanismos, aportan una imagen sencilla, nítida y pétrea al conjunto.
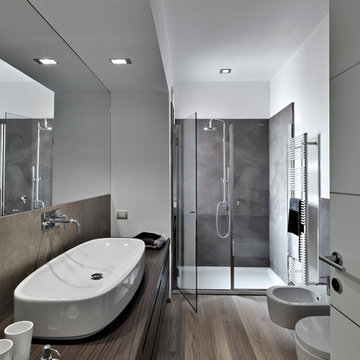
Idéer för mellanstora funkis brunt badrum, med släta luckor, skåp i mörkt trä, en dusch i en alkov, en bidé, vita väggar, laminatgolv, ett fristående handfat, träbänkskiva och dusch med gångjärnsdörr
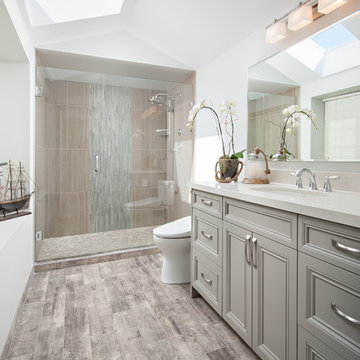
Inspiration för mellanstora klassiska en-suite badrum, med ett undermonterad handfat, luckor med infälld panel, grå skåp, bänkskiva i kvarts, en dusch i en alkov, en bidé, grå kakel, porslinskakel, klinkergolv i porslin, vita väggar, brunt golv och dusch med gångjärnsdörr

This narrow galley style primary bathroom was opened up by eliminating a wall between the toilet and vanity zones, enlarging the vanity counter space, and expanding the shower into dead space between the existing shower and the exterior wall.
Now the space is the relaxing haven they'd hoped for for years.
The warm, modern palette features soft green cabinetry, sage green ceramic tile with a high variation glaze and a fun accent tile with gold and silver tones in the shower niche that ties together the brass and brushed nickel fixtures and accessories, and a herringbone wood-look tile flooring that anchors the space with warmth.
Wood accents are repeated in the softly curved mirror frame, the unique ash wood grab bars, and the bench in the shower.
Quartz counters and shower elements are easy to mantain and provide a neutral break in the palette.
The sliding shower door system allows for easy access without a door swing bumping into the toilet seat.
The closet across from the vanity was updated with a pocket door, eliminating the previous space stealing small swinging doors.
Storage features include a pull out hamper for quick sorting of dirty laundry and a tall cabinet on the counter that provides storage at an easy to grab height.
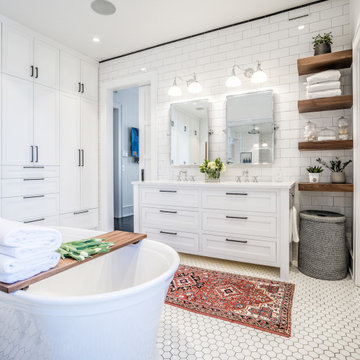
This primary bath was remodeled with an eye on keeping the aesthetic true to the building's historic 1870's roots. Large format white subway tile is mixed with traditional hexagonal mosaic tile to create a light and fresh feel. Design and construction by Meadowlark Design+Build. Photography by Sean Carter
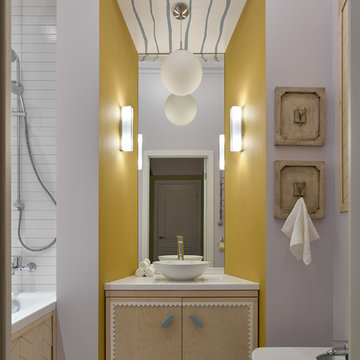
Двухкомнатная квартира площадью 84 кв м располагается на первом этаже ЖК Сколково Парк.
Проект квартиры разрабатывался с прицелом на продажу, основой концепции стало желание разработать яркий, но при этом ненавязчивый образ, при минимальном бюджете. За основу взяли скандинавский стиль, в сочетании с неожиданными декоративными элементами. С другой стороны, хотелось использовать большую часть мебели и предметов интерьера отечественных дизайнеров, а что не получалось подобрать - сделать по собственным эскизам. Единственный брендовый предмет мебели - обеденный стол от фабрики Busatto, до этого пылившийся в гараже у хозяев. Он задал тему дерева, которую мы поддержали фанерным шкафом (все секции открываются) и стенкой в гостиной с замаскированной дверью в спальню - произведено по нашим эскизам мастером из Петербурга.
Авторы - Илья и Света Хомяковы, студия Quatrobase
Строительство - Роман Виталюев
Плитка - Vives
Фото - Сергей Ананьев
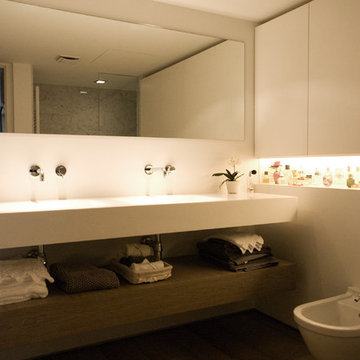
Vista del baño principal.
Idéer för att renovera ett mellanstort funkis en-suite badrum, med släta luckor, vita skåp, en öppen dusch, en bidé, vit kakel, vita väggar, mellanmörkt trägolv, ett undermonterad handfat, marmorbänkskiva, brunt golv och med dusch som är öppen
Idéer för att renovera ett mellanstort funkis en-suite badrum, med släta luckor, vita skåp, en öppen dusch, en bidé, vit kakel, vita väggar, mellanmörkt trägolv, ett undermonterad handfat, marmorbänkskiva, brunt golv och med dusch som är öppen
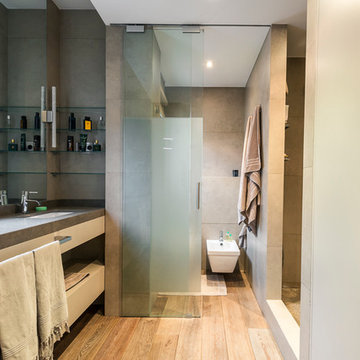
Engel & Volkers
Exempel på ett mellanstort modernt en-suite badrum, med öppna hyllor, en dusch i en alkov, en bidé, beige väggar, skåp i ljust trä, grå kakel, cementkakel, ljust trägolv, ett undermonterad handfat och bänkskiva i betong
Exempel på ett mellanstort modernt en-suite badrum, med öppna hyllor, en dusch i en alkov, en bidé, beige väggar, skåp i ljust trä, grå kakel, cementkakel, ljust trägolv, ett undermonterad handfat och bänkskiva i betong
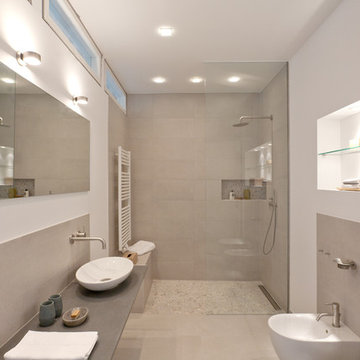
Ein Ort voller Ruhe ...
Die Eigentümer dieser Wohnung in Berlin-Prenzlauer Berg sind seit vielen Jahren beruflich in Asien zu Hause. Daraus ergab sich auch der Anspruch an das Bad klar gegliedert und mit hellen, natürlichen Materialien gestaltet zu sein.
Wichtig war ein großzügiger Duschbereich, der durch die mit den Kieselsteinen ausgekleideten Nische und dem Kieselboden, sowie der Sitzbank und der raumhohen Glaswand den Raum klar dominiert.
Auch der Waschplatz wurde sehr großzügig gestaltet und wirkt durch den Einsatz einer dünnen Natursteinplatte wie schwebend im Raum.
Direkt gegenüber vom Waschplatz bringt die beleuchtete Nische über WC und Bidet ein stimmungsvolles Ambiente in das Badezimmer voller Ruhe.
Bidet, WC und Waschbecken: Villeroy & Boch
Waschtischplatte: PIBAMARMI
Armaturen: CEA
Heizkörper: HSK
Duschrinne und WC-Betätigung: TECE
Glaswand: Maßanfertigung
Fliesen: Casalgrande Padana
Kiesel: Stein & Ambiente
Fotos von Florian Goldmann

Remodeled condo primary bathroom for clients to truly enjoy like a spa. Theres a freestanding soaker tub, a steam shower with aromatherapy, a floating bench with light for ambient lighting while having a steam. The floating custom vanity has motion sensor lighting and a shelf that can be removed if ever needed for a walker or wheelchair. A pocket door with frosted glass for the water closet. Heated floors. a large mirror with integrated lighting.
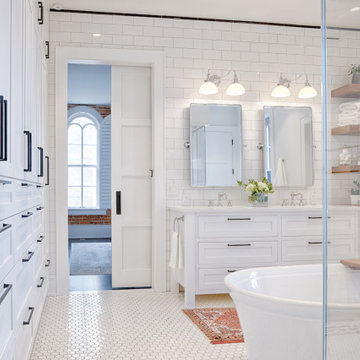
Who needs a walk in closet? This project proves that with great design you can incorporate closet space into a bathroom beautifully Specialty cabinetry manages all of the storage needs. Design and construction by Meadowlark Design+Build. Photography by Sean Carter

Idéer för att renovera ett mellanstort vintage vit vitt en-suite badrum, med luckor med infälld panel, skåp i ljust trä, en kantlös dusch, en bidé, vit kakel, porslinskakel, vita väggar, kalkstensgolv, ett undermonterad handfat, marmorbänkskiva, grått golv och dusch med gångjärnsdörr
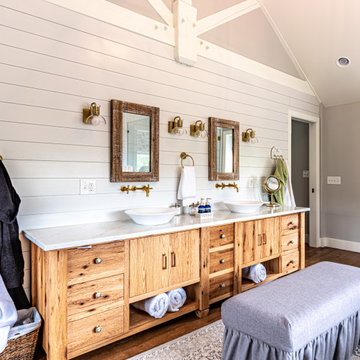
Reclaimed oak with sandblasted finish, ultra-matte topcoat.
Idéer för ett mellanstort rustikt vit en-suite badrum, med möbel-liknande, skåp i slitet trä, en hörndusch, en bidé, vita väggar, ljust trägolv, ett fristående handfat, bänkskiva i kvarts och dusch med gångjärnsdörr
Idéer för ett mellanstort rustikt vit en-suite badrum, med möbel-liknande, skåp i slitet trä, en hörndusch, en bidé, vita väggar, ljust trägolv, ett fristående handfat, bänkskiva i kvarts och dusch med gångjärnsdörr
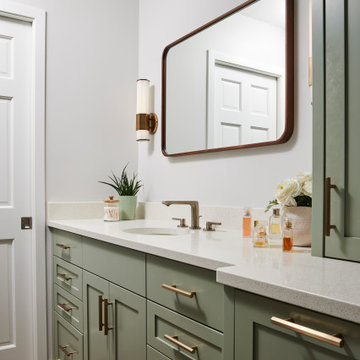
This narrow galley style primary bathroom was opened up by eliminating a wall between the toilet and vanity zones, enlarging the vanity counter space, and expanding the shower into dead space between the existing shower and the exterior wall.
Now the space is the relaxing haven they'd hoped for for years.
The warm, modern palette features soft green cabinetry, sage green ceramic tile with a high variation glaze and a fun accent tile with gold and silver tones in the shower niche that ties together the brass and brushed nickel fixtures and accessories, and a herringbone wood-look tile flooring that anchors the space with warmth.
Wood accents are repeated in the softly curved mirror frame, the unique ash wood grab bars, and the bench in the shower.
Quartz counters and shower elements are easy to mantain and provide a neutral break in the palette.
The sliding shower door system allows for easy access without a door swing bumping into the toilet seat.
The closet across from the vanity was updated with a pocket door, eliminating the previous space stealing small swinging doors.
Storage features include a pull out hamper for quick sorting of dirty laundry and a tall cabinet on the counter that provides storage at an easy to grab height.
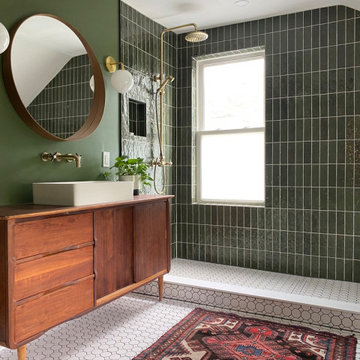
Mid-century modern inspired bathroom. Earthy with lots of texture and warmth.
Inspiration för mellanstora 60 tals en-suite badrum, med skåp i mellenmörkt trä, ett badkar med tassar, en öppen dusch, en bidé, grön kakel, keramikplattor, gröna väggar, cementgolv, ett fristående handfat, vitt golv och med dusch som är öppen
Inspiration för mellanstora 60 tals en-suite badrum, med skåp i mellenmörkt trä, ett badkar med tassar, en öppen dusch, en bidé, grön kakel, keramikplattor, gröna väggar, cementgolv, ett fristående handfat, vitt golv och med dusch som är öppen
3 580 foton på mellanstort badrum, med en bidé
9
