3 580 foton på mellanstort badrum, med en bidé
Sortera efter:
Budget
Sortera efter:Populärt i dag
121 - 140 av 3 580 foton
Artikel 1 av 3
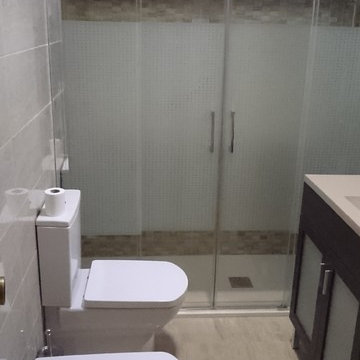
Bild på ett mellanstort funkis badrum med dusch, med en dusch i en alkov, en bidé och ett integrerad handfat
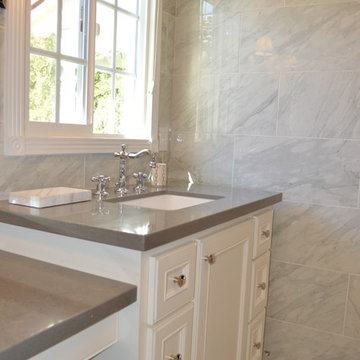
Idéer för mellanstora vintage en-suite badrum, med luckor med infälld panel, vita skåp, ett fristående badkar, en hörndusch, en bidé, grå kakel, porslinskakel, grå väggar, klinkergolv i porslin, ett undermonterad handfat och bänkskiva i kvartsit
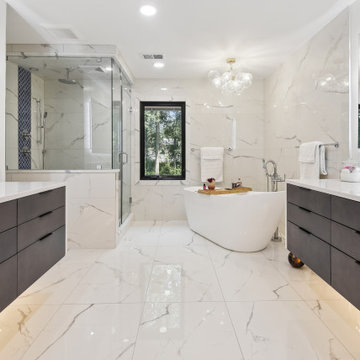
Enjoy this photo tour of one of our latest primary bathroom remodels featuring floating vanities, a soaking tub, and many other led luxury details including:
-Custom vanities with under cabinet lighting and LED anti-fog mirrors
-Clean quartz vanity tops with waterfall edge
-Soaking tub oriented to face the window
-Aromatherapy steam shower system with rain head shower
-Quartz bench with hidden niche for shower supplies

White shaker cabinets take on a bit of a modern twish with the black cabinet hardware. Design and construction by Meadowlark Design+Build. Photography by Sean Carter

Idéer för att renovera ett mellanstort medelhavsstil badrum med dusch, med öppna hyllor, en dusch i en alkov, beige väggar, blå skåp, en bidé, brun kakel, ljust trägolv, ett undermonterad handfat, brunt golv och dusch med gångjärnsdörr
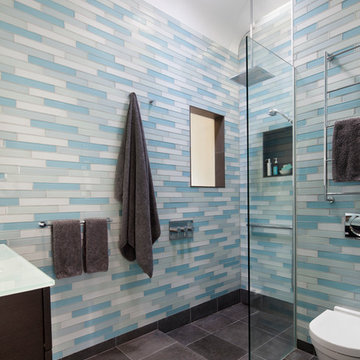
Idéer för ett mellanstort modernt en-suite badrum, med släta luckor, skåp i mörkt trä, en kantlös dusch, en bidé, blå kakel, glaskakel, blå väggar, klinkergolv i porslin och bänkskiva i glas
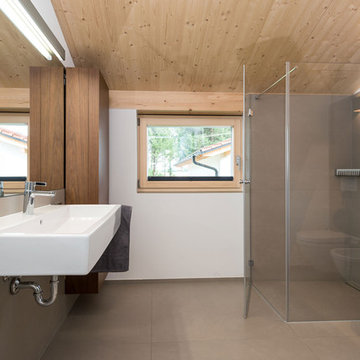
Foto på ett mellanstort funkis badrum, med ett väggmonterat handfat, en hörndusch, grå kakel, vita väggar, släta luckor, skåp i mellenmörkt trä, en bidé och betonggolv
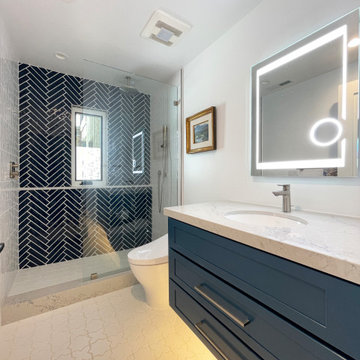
Fun blue and white kids' bath featuring a custom floating underlit vanity.
Exempel på ett mellanstort modernt vit vitt badrum för barn, med skåp i shakerstil, blå skåp, en bidé, blå kakel, keramikplattor, vita väggar, klinkergolv i keramik, ett undermonterad handfat, bänkskiva i kvarts, blått golv och dusch med skjutdörr
Exempel på ett mellanstort modernt vit vitt badrum för barn, med skåp i shakerstil, blå skåp, en bidé, blå kakel, keramikplattor, vita väggar, klinkergolv i keramik, ett undermonterad handfat, bänkskiva i kvarts, blått golv och dusch med skjutdörr

This narrow galley style primary bathroom was opened up by eliminating a wall between the toilet and vanity zones, enlarging the vanity counter space, and expanding the shower into dead space between the existing shower and the exterior wall.
Now the space is the relaxing haven they'd hoped for for years.
The warm, modern palette features soft green cabinetry, sage green ceramic tile with a high variation glaze and a fun accent tile with gold and silver tones in the shower niche that ties together the brass and brushed nickel fixtures and accessories, and a herringbone wood-look tile flooring that anchors the space with warmth.
Wood accents are repeated in the softly curved mirror frame, the unique ash wood grab bars, and the bench in the shower.
Quartz counters and shower elements are easy to mantain and provide a neutral break in the palette.
The sliding shower door system allows for easy access without a door swing bumping into the toilet seat.
The closet across from the vanity was updated with a pocket door, eliminating the previous space stealing small swinging doors.
Storage features include a pull out hamper for quick sorting of dirty laundry and a tall cabinet on the counter that provides storage at an easy to grab height.
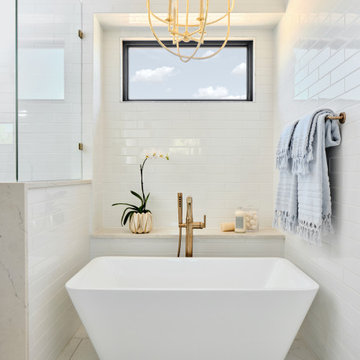
This serene primary bath features dual sinks and a sit-down vanity, punctuated by an expansive wall of mirrors and tall slender wall sconces. The cloud blue vanity cabinets repeat the color of the inset floor "tile rug" and gold accents reflect beautifully against the soft cabinet color. A sophisticated "X" design provides interest on the sink cabinets and repeats a geometric element found in the decorative floor tile. Elegant quartz countertops flow over the top and sides of the vanity at the seating area, creating a seamless look. A modern acrylic and gold vanity bench and a gold oval lantern over the freestanding tub tie the space together and blue fringed towels complete the soft and elegant look.

A Zen and welcoming principal bathroom with double vanities, oversized shower tub combo, beautiful oversized porcelain floors, quartz countertops and a state of the art Toto toilet. This bathroom will melt all your cares away.
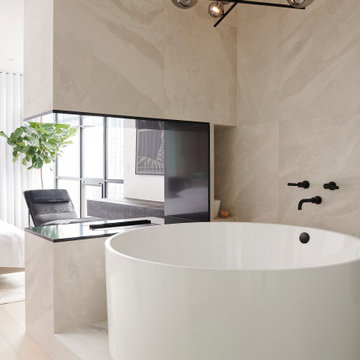
Idéer för att renovera ett mellanstort funkis beige beige en-suite badrum, med släta luckor, vita skåp, ett japanskt badkar, en hörndusch, en bidé, beige kakel, porslinskakel, vita väggar, ljust trägolv, ett fristående handfat, bänkskiva i kvarts, beiget golv och dusch med gångjärnsdörr
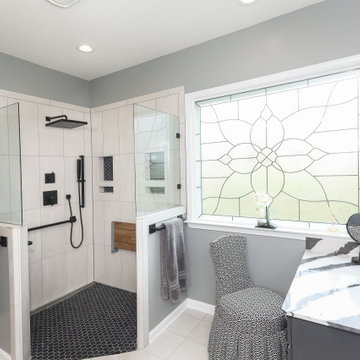
With an emphasis on functional aging-in-place that is also stylish, this Amherst Master Bath makes a statement with bold Cambria Bentley quartz tops and Delta Faucet fixtures paired with must-have curbless shower, seat, grab bars, and dual rain can and hand showering for ease of use.
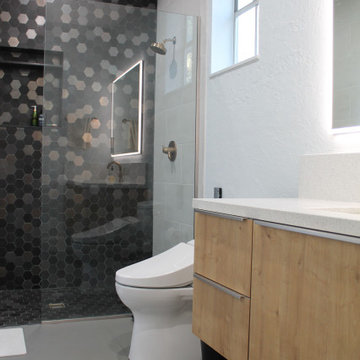
Foto på ett mellanstort 60 tals vit en-suite badrum, med släta luckor, skåp i ljust trä, en kantlös dusch, en bidé, grå kakel, porslinskakel, grå väggar, betonggolv, ett undermonterad handfat, bänkskiva i kvarts, grått golv och med dusch som är öppen

Progetto d'interni per un appartamento in via di costruzione.
La richiesta da parte del Costruttore è stata quella di prefigurare un appartamento tipo, lasciando inalterata la struttura planimetrica dell'appartamento.
Tutto è stato pensato e disegnato su misura, con uno stile moderno e allo stesso tempo funzionale.
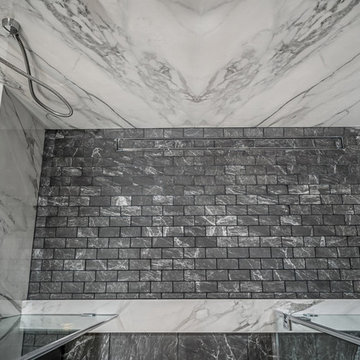
Exempel på ett mellanstort modernt grön grönt en-suite badrum, med skåp i shakerstil, grå skåp, en dubbeldusch, en bidé, svart och vit kakel, stenhäll, grå väggar, klinkergolv i porslin, ett undermonterad handfat, bänkskiva i kvartsit, flerfärgat golv och dusch med gångjärnsdörr
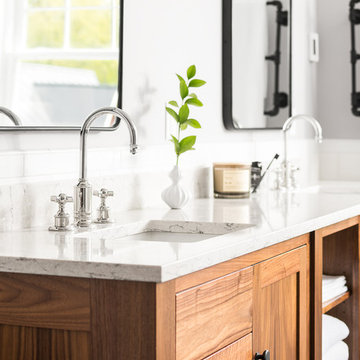
Photo by Ryan Bent
Idéer för ett mellanstort maritimt flerfärgad en-suite badrum, med möbel-liknande, skåp i mellenmörkt trä, ett fristående badkar, en bidé, vit kakel, keramikplattor, klinkergolv i porslin, ett undermonterad handfat, grått golv och dusch med skjutdörr
Idéer för ett mellanstort maritimt flerfärgad en-suite badrum, med möbel-liknande, skåp i mellenmörkt trä, ett fristående badkar, en bidé, vit kakel, keramikplattor, klinkergolv i porslin, ett undermonterad handfat, grått golv och dusch med skjutdörr
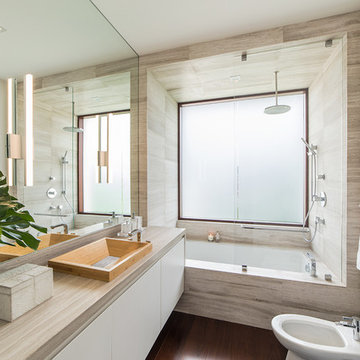
A bathroom is the one place in the house where our every day begins and comes to a close. It needs to be an intimate and sensual sanctuary inviting you to relax, refresh, and rejuvenate and this contemporary guest bathroom was designed to exude function, comfort, and sophistication in a tranquil private oasis.
Photography: Craig Denis
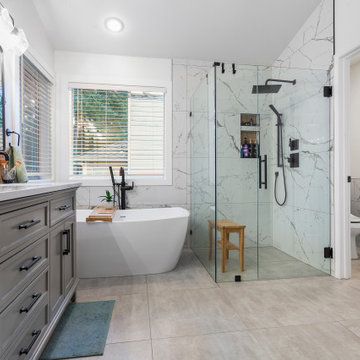
A spacious bathroom featuring an open, glass-enclosed shower with tiled walls. The natural light from the window illuminates the wooden accents and grey vanity, complementing the modern black shower fixtures.

Этот интерьер – переплетение богатого опыта дизайнера, отменного вкуса заказчицы, тонко подобранных антикварных и современных элементов.
Началось все с того, что в студию Юрия Зименко обратилась заказчица, которая точно знала, что хочет получить и была настроена активно участвовать в подборе предметного наполнения. Апартаменты, расположенные в исторической части Киева, требовали незначительной корректировки планировочного решения. И дизайнер легко адаптировал функционал квартиры под сценарий жизни конкретной семьи. Сегодня общая площадь 200 кв. м разделена на гостиную с двумя входами-выходами (на кухню и в коридор), спальню, гардеробную, ванную комнату, детскую с отдельной ванной комнатой и гостевой санузел.
3 580 foton på mellanstort badrum, med en bidé
7
