3 580 foton på mellanstort badrum, med en bidé
Sortera efter:
Budget
Sortera efter:Populärt i dag
41 - 60 av 3 580 foton
Artikel 1 av 3

Joe Fletcher
Modern inredning av ett mellanstort vit vitt badrum med dusch, med skåp i mörkt trä, ett platsbyggt badkar, en dusch/badkar-kombination, ett integrerad handfat, släta luckor, en bidé, vita väggar, mosaikgolv, bänkskiva i akrylsten och dusch med duschdraperi
Modern inredning av ett mellanstort vit vitt badrum med dusch, med skåp i mörkt trä, ett platsbyggt badkar, en dusch/badkar-kombination, ett integrerad handfat, släta luckor, en bidé, vita väggar, mosaikgolv, bänkskiva i akrylsten och dusch med duschdraperi
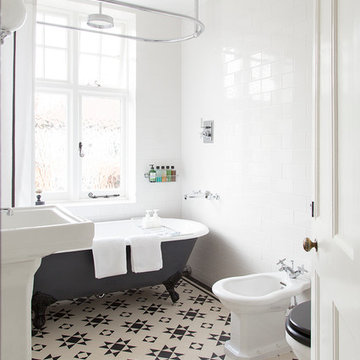
David Giles
Idéer för mellanstora vintage badrum, med ett badkar med tassar, en dusch/badkar-kombination, en bidé, vit kakel, tunnelbanekakel, vita väggar, ett piedestal handfat och klinkergolv i keramik
Idéer för mellanstora vintage badrum, med ett badkar med tassar, en dusch/badkar-kombination, en bidé, vit kakel, tunnelbanekakel, vita väggar, ett piedestal handfat och klinkergolv i keramik

Louisa, San Clemente Coastal Modern Architecture
The brief for this modern coastal home was to create a place where the clients and their children and their families could gather to enjoy all the beauty of living in Southern California. Maximizing the lot was key to unlocking the potential of this property so the decision was made to excavate the entire property to allow natural light and ventilation to circulate through the lower level of the home.
A courtyard with a green wall and olive tree act as the lung for the building as the coastal breeze brings fresh air in and circulates out the old through the courtyard.
The concept for the home was to be living on a deck, so the large expanse of glass doors fold away to allow a seamless connection between the indoor and outdoors and feeling of being out on the deck is felt on the interior. A huge cantilevered beam in the roof allows for corner to completely disappear as the home looks to a beautiful ocean view and Dana Point harbor in the distance. All of the spaces throughout the home have a connection to the outdoors and this creates a light, bright and healthy environment.
Passive design principles were employed to ensure the building is as energy efficient as possible. Solar panels keep the building off the grid and and deep overhangs help in reducing the solar heat gains of the building. Ultimately this home has become a place that the families can all enjoy together as the grand kids create those memories of spending time at the beach.
Images and Video by Aandid Media.

A guest bath in a vintage home is updated with classic blue and white Carrara Marble surfaces. An awkwardly placed jetted tub is replaced with a walk in shower and tiled in Blue Carrara Marble. The custom designed marble vanity complements the formality and charm of the home. Aged mirrored sconces , a gracefully shaped mirror and luxurious Polished Nickel plumbing fixtures add to the old-fashioned inviting elegance.
The homeowners now enjoy their favorite color in a stunning setting. They chose the original oil painting to complement the palette and are absolutely thrilled with this "Classic Beauty".

Helen Norman
Inredning av ett modernt mellanstort vit vitt en-suite badrum, med släta luckor, skåp i mörkt trä, ett japanskt badkar, en kantlös dusch, en bidé, vit kakel, marmorkakel, vita väggar, klinkergolv i porslin, ett undermonterad handfat, marmorbänkskiva, svart golv och med dusch som är öppen
Inredning av ett modernt mellanstort vit vitt en-suite badrum, med släta luckor, skåp i mörkt trä, ett japanskt badkar, en kantlös dusch, en bidé, vit kakel, marmorkakel, vita väggar, klinkergolv i porslin, ett undermonterad handfat, marmorbänkskiva, svart golv och med dusch som är öppen

Inspiration för ett mellanstort funkis svart svart en-suite badrum, med släta luckor, skåp i mellenmörkt trä, ett platsbyggt badkar, våtrum, en bidé, svart kakel, mosaik, bruna väggar, mosaikgolv, ett undermonterad handfat, bänkskiva i kvarts, svart golv och dusch med gångjärnsdörr

FIRST PLACE 2018 ASID DESIGN OVATION AWARD / MASTER BATH OVER $50,000. In addition to a much-needed update, the clients desired a spa-like environment for their Master Bath. Sea Pearl Quartzite slabs were used on an entire wall and around the vanity and served as this ethereal palette inspiration. Luxuries include a soaking tub, decorative lighting, heated floor, towel warmers and bidet. Michael Hunter
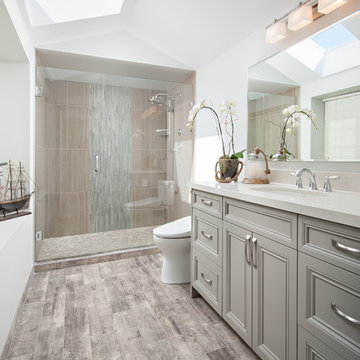
Inspiration för mellanstora klassiska en-suite badrum, med ett undermonterad handfat, luckor med infälld panel, grå skåp, bänkskiva i kvarts, en dusch i en alkov, en bidé, grå kakel, porslinskakel, klinkergolv i porslin, vita väggar, brunt golv och dusch med gångjärnsdörr

Peter Rymwid
This lovely shared bath required a unique design solution. The goal was to improve the layout while re purposing the existing cabinets and shower doors while not moving the major fixtures. Introducing a raised corner section added interest and display space while separating the vanities. By relocating the dressing table we were able to provide 2 separate vanity areas. Pearl-like beads on the drawer and door fronts provided the inspiration for the penny glass floor tile detail. A Moravian Star pendant added whimsy while sconces provided additional lighting.

Photo: Tyler Van Stright, JLC Architecture
Architect: JLC Architecture
General Contractor: Naylor Construction
Interior Design: KW Designs
Cabinetry: Peter Vivian
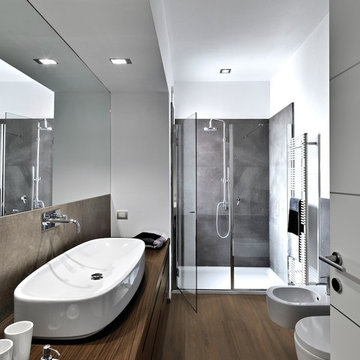
Arley Wholesale
Foto på ett mellanstort funkis en-suite badrum, med släta luckor, skåp i mellenmörkt trä, en dusch i en alkov, en bidé, vita väggar, vinylgolv, ett avlångt handfat och träbänkskiva
Foto på ett mellanstort funkis en-suite badrum, med släta luckor, skåp i mellenmörkt trä, en dusch i en alkov, en bidé, vita väggar, vinylgolv, ett avlångt handfat och träbänkskiva

You don't have to own a big celebrity mansion to have a beautifully appointed house finished with unique and special materials. When my clients bought an average condo kitted out with all the average builder-grade things that average builders stuff into spaces like that, they longed to make it theirs. Being collectors of colorful Fiesta tableware and lovers of extravagant stone, we set about infusing the space with a dose of their fun personality.
There wasn’t a corner of the house that went untouched in this extensive renovation. The ground floor got a complete make-over with a new Calacatta Gold tile floor, and I designed a very special border of Lunada Bay glass mosaic tiles that outlines the edge of every room.
We ripped out a solid walled staircase and replaced it with a visually lighter cable rail system, and a custom hanging chandelier now shines over the living room.
The kitchen was redesigned to take advantage of a wall that was previously just shallow pantry storage. By opening it up and installing cabinetry, we doubled the counter space and made the kitchen much more spacious and usable. We also removed a low hanging set of upper cabinets that cut off the kitchen from the rest of the ground floor spaces. Acquarella Fantasy quartzite graces the counter surfaces and continues down in a waterfall feature in order to enjoy as much of this stone’s natural beauty as possible.
One of my favorite spaces turned out to be the primary bathroom. The scheme for this room took shape when we were at a slab warehouse shopping for material. We stumbled across a packet of a stunning quartzite called Fusion Wow Dark and immediately fell in love. We snatched up a pair of slabs for the counter as well as the back wall of the shower. My clients were eager to be rid of a tub-shower alcove and create a spacious curbless shower, which meant a full piece of stone on the entire long wall would be stunning. To compliment it, I found a neutral, sandstone-like tile for the return walls of the shower and brought it around the remaining walls of the space, capped with a coordinating chair rail. But my client's love of gold and all things sparkly led us to a wonderful mosaic. Composed of shifting hues of honey and gold, I envisioned the mosaic on the vanity wall and as a backing for the niche in the shower. We chose a dark slate tile to ground the room, and designed a luxurious, glass French door shower enclosure. Little touches like a motion-detected toe kick night light at the vanity, oversized LED mirrors, and ultra-modern plumbing fixtures elevate this previously simple bathroom.
And I designed a watery-themed guest bathroom with a deep blue vanity, a large LED mirror, toe kick lights, and customized handmade porcelain tiles illustrating marshland scenes and herons.
All photos by Bernardo Grijalva

Esta reforma de 70m2 se enfoca en el estilo joven y moderno, con grande funcionalidad y mejora en la amplitud de espacios, anteriormente pequeños y divididos, y ahora abiertos. En la selección de acabados tenemos azulejos en formato pequeño que ofrecen un detalle de textura y vida a los espacios. El pavimento original de madera en tacos ha sido recuperado, siendo el protagonista a nivel de padrón, y por eso contrastamos con muebles blancos y minimalistas, evitando cargar demasiado el espacio.
Con la intervención el piso renace con la sensación de más espacio y atiende a todas las necesidades de la cliente.

Foto på ett mellanstort funkis en-suite badrum, med luckor med infälld panel, skåp i ljust trä, en dusch i en alkov, en bidé, vit kakel, keramikplattor, mosaikgolv, ett undermonterad handfat, bänkskiva i kvarts, svart golv och dusch med gångjärnsdörr

What was once a choppy, dreary primary bath was transformed into a spa retreat featuring a stone soaking bathtub, steam shower, glass enclosed water closet, double vanity, and a detailed designed lighting plan. The art-deco blue fan mosaic feature wall tile is a framed art installation anchoring the space. The designer ceiling lighting and sconces, and all drawer vanity, and spacious plan allows for a pouf and potted plants.

For this classic San Francisco William Wurster house, we complemented the iconic modernist architecture, urban landscape, and Bay views with contemporary silhouettes and a neutral color palette. We subtly incorporated the wife's love of all things equine and the husband's passion for sports into the interiors. The family enjoys entertaining, and the multi-level home features a gourmet kitchen, wine room, and ample areas for dining and relaxing. An elevator conveniently climbs to the top floor where a serene master suite awaits.
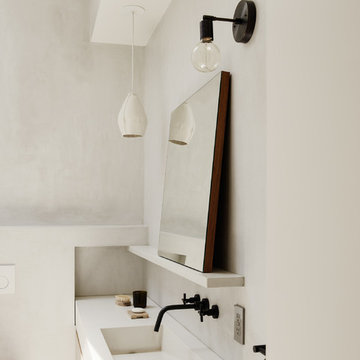
Joe Fletcher
Idéer för ett mellanstort modernt badrum med dusch, med en bidé, vita väggar, ett integrerad handfat och vita skåp
Idéer för ett mellanstort modernt badrum med dusch, med en bidé, vita väggar, ett integrerad handfat och vita skåp
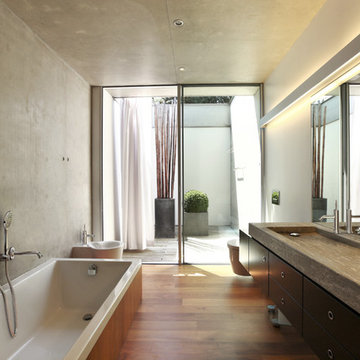
Inspiration för mellanstora moderna badrum, med släta luckor, svarta skåp, ett platsbyggt badkar, en bidé, grå väggar, mellanmörkt trägolv och ett integrerad handfat
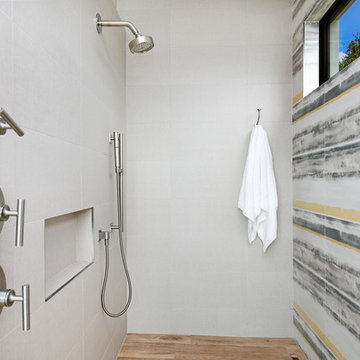
Photographer: Ryan Gamma
Exempel på ett mellanstort modernt vit vitt en-suite badrum, med släta luckor, grå skåp, ett fristående badkar, en kantlös dusch, en bidé, gul kakel, porslinskakel, vita väggar, klinkergolv i porslin, ett undermonterad handfat, bänkskiva i kvarts och brunt golv
Exempel på ett mellanstort modernt vit vitt en-suite badrum, med släta luckor, grå skåp, ett fristående badkar, en kantlös dusch, en bidé, gul kakel, porslinskakel, vita väggar, klinkergolv i porslin, ett undermonterad handfat, bänkskiva i kvarts och brunt golv

Open to the Primary Bedroom & per the architect, the new floor plan of the en suite bathroom & closet features a strikingly bold cement tile design both in pattern and color, dual sinks, steam shower, and a separate WC.
3 580 foton på mellanstort badrum, med en bidé
3
