3 580 foton på mellanstort badrum, med en bidé
Sortera efter:
Budget
Sortera efter:Populärt i dag
81 - 100 av 3 580 foton
Artikel 1 av 3

Joe Fletcher
Modern inredning av ett mellanstort vit vitt badrum med dusch, med skåp i mörkt trä, ett platsbyggt badkar, en dusch/badkar-kombination, ett integrerad handfat, släta luckor, en bidé, vita väggar, mosaikgolv, bänkskiva i akrylsten och dusch med duschdraperi
Modern inredning av ett mellanstort vit vitt badrum med dusch, med skåp i mörkt trä, ett platsbyggt badkar, en dusch/badkar-kombination, ett integrerad handfat, släta luckor, en bidé, vita väggar, mosaikgolv, bänkskiva i akrylsten och dusch med duschdraperi
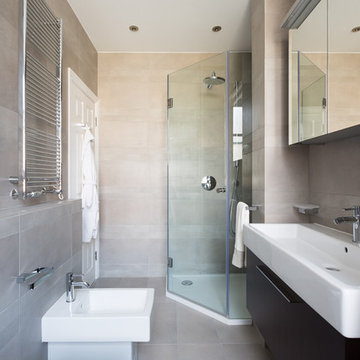
Inredning av ett modernt mellanstort badrum, med ett avlångt handfat, släta luckor, skåp i mörkt trä, en hörndusch, en bidé och beige kakel
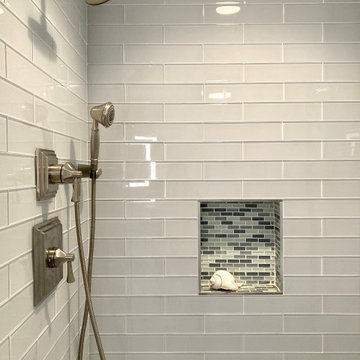
Custom shower featuring glass tile subway tile and niche.
Rain head with hand shower in satin nickel.
Bild på ett mellanstort maritimt blå blått en-suite badrum, med skåp i shakerstil, vita skåp, en dusch i en alkov, blå kakel, glaskakel, blå väggar, klinkergolv i porslin, ett undermonterad handfat, bänkskiva i kvarts, blått golv, dusch med gångjärnsdörr och en bidé
Bild på ett mellanstort maritimt blå blått en-suite badrum, med skåp i shakerstil, vita skåp, en dusch i en alkov, blå kakel, glaskakel, blå väggar, klinkergolv i porslin, ett undermonterad handfat, bänkskiva i kvarts, blått golv, dusch med gångjärnsdörr och en bidé

This Waukesha bathroom remodel was unique because the homeowner needed wheelchair accessibility. We designed a beautiful master bathroom and met the client’s ADA bathroom requirements.
Original Space
The old bathroom layout was not functional or safe. The client could not get in and out of the shower or maneuver around the vanity or toilet. The goal of this project was ADA accessibility.
ADA Bathroom Requirements
All elements of this bathroom and shower were discussed and planned. Every element of this Waukesha master bathroom is designed to meet the unique needs of the client. Designing an ADA bathroom requires thoughtful consideration of showering needs.
Open Floor Plan – A more open floor plan allows for the rotation of the wheelchair. A 5-foot turning radius allows the wheelchair full access to the space.
Doorways – Sliding barn doors open with minimal force. The doorways are 36” to accommodate a wheelchair.
Curbless Shower – To create an ADA shower, we raised the sub floor level in the bedroom. There is a small rise at the bedroom door and the bathroom door. There is a seamless transition to the shower from the bathroom tile floor.
Grab Bars – Decorative grab bars were installed in the shower, next to the toilet and next to the sink (towel bar).
Handheld Showerhead – The handheld Delta Palm Shower slips over the hand for easy showering.
Shower Shelves – The shower storage shelves are minimalistic and function as handhold points.
Non-Slip Surface – Small herringbone ceramic tile on the shower floor prevents slipping.
ADA Vanity – We designed and installed a wheelchair accessible bathroom vanity. It has clearance under the cabinet and insulated pipes.
Lever Faucet – The faucet is offset so the client could reach it easier. We installed a lever operated faucet that is easy to turn on/off.
Integrated Counter/Sink – The solid surface counter and sink is durable and easy to clean.
ADA Toilet – The client requested a bidet toilet with a self opening and closing lid. ADA bathroom requirements for toilets specify a taller height and more clearance.
Heated Floors – WarmlyYours heated floors add comfort to this beautiful space.
Linen Cabinet – A custom linen cabinet stores the homeowners towels and toiletries.
Style
The design of this bathroom is light and airy with neutral tile and simple patterns. The cabinetry matches the existing oak woodwork throughout the home.
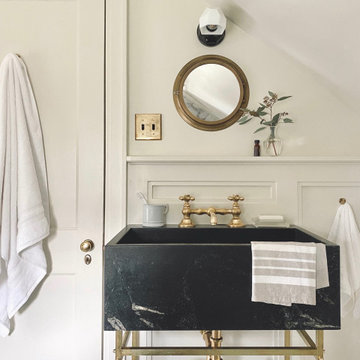
Foto på ett mellanstort vintage badrum, med ett badkar med tassar, en dusch/badkar-kombination, en bidé, flerfärgad kakel, marmorkakel, beige väggar, marmorgolv, ett konsol handfat, marmorbänkskiva och dusch med duschdraperi
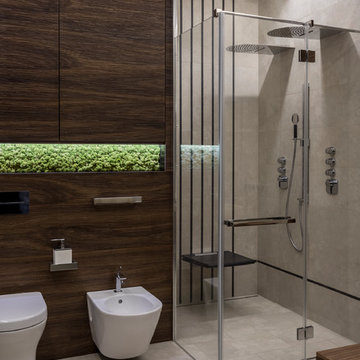
фото Евгений Кулибаба
Inredning av ett modernt mellanstort badrum med dusch, med en dubbeldusch, beige kakel, travertinkakel, travertin golv, beiget golv, dusch med gångjärnsdörr och en bidé
Inredning av ett modernt mellanstort badrum med dusch, med en dubbeldusch, beige kakel, travertinkakel, travertin golv, beiget golv, dusch med gångjärnsdörr och en bidé

Ванная комната кантри. Сантехника, Roca, Kerasan. Ванна на ножках, подвесной унитаз, биде, цветной кафель, стеклянная перегородка душевой, картины.
Inspiration för ett mellanstort lantligt beige beige en-suite badrum, med ett badkar med tassar, en bidé, beige väggar, flerfärgat golv, våtrum, flerfärgad kakel, cementkakel, klinkergolv i keramik, ett integrerad handfat, dusch med gångjärnsdörr, släta luckor, skåp i mörkt trä och bänkskiva i akrylsten
Inspiration för ett mellanstort lantligt beige beige en-suite badrum, med ett badkar med tassar, en bidé, beige väggar, flerfärgat golv, våtrum, flerfärgad kakel, cementkakel, klinkergolv i keramik, ett integrerad handfat, dusch med gångjärnsdörr, släta luckor, skåp i mörkt trä och bänkskiva i akrylsten
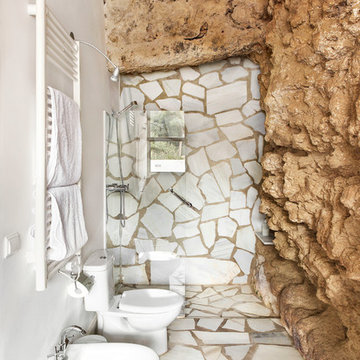
Inspiration för ett mellanstort medelhavsstil badrum med dusch, med en kantlös dusch och en bidé
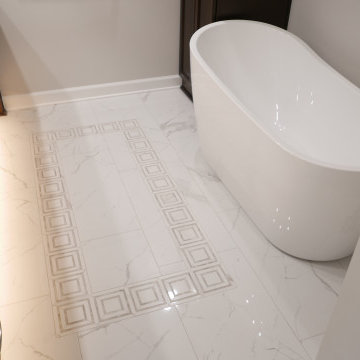
The tile in the bathroom floor is Anatolia Mayfair Statuario Venato polished 16" x 32" with Anatolia Mayfair Statuario Volokas Piazza HD polished mosaic between the tub and vanity! Bostik Vivid grout with sealer was used in the floor.

Open to the Primary Bedroom & per the architect, the new floor plan of the en suite bathroom & closet features a strikingly bold cement tile design both in pattern and color, dual sinks, steam shower with a built-in bench, and a separate WC.
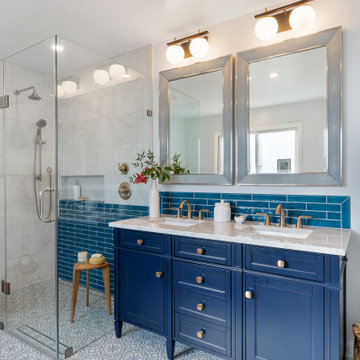
A beautiful bathroom filled with various detail from wall to wall.
Idéer för mellanstora vintage vitt en-suite badrum, med möbel-liknande, blå skåp, ett platsbyggt badkar, en hörndusch, en bidé, blå kakel, keramikplattor, vita väggar, mosaikgolv, ett undermonterad handfat, marmorbänkskiva, grått golv och dusch med gångjärnsdörr
Idéer för mellanstora vintage vitt en-suite badrum, med möbel-liknande, blå skåp, ett platsbyggt badkar, en hörndusch, en bidé, blå kakel, keramikplattor, vita väggar, mosaikgolv, ett undermonterad handfat, marmorbänkskiva, grått golv och dusch med gångjärnsdörr

This bathroom, was the result of removing a center wall, two closets, two bathrooms, and reconfiguring part of a guest bedroom space to accommodate, a new powder room, a home office, one larger closet, and one very nice sized bathroom with a skylight and a wet room. The skylight adds so much ambiance and light to a windowless room. I love the way it illuminates this space, even at night the moonlight flows in.... I placed these fun little pendants in a dancing pose for a bit of whimsy and to echo the playfulness of the sink. We went with a herringbone tile on the walls and a modern leaf mosaic on the floor.
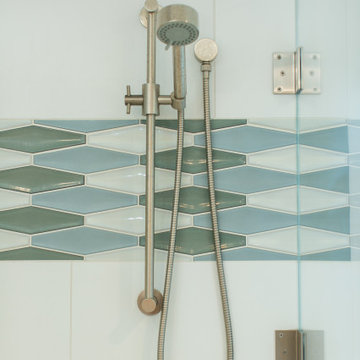
Updated mid-century modern bathroom. Equipped with tons of storage and room for two.
Idéer för ett mellanstort 60 tals vit badrum med dusch, med släta luckor, skåp i ljust trä, en hörndusch, en bidé, vit kakel, keramikplattor, vita väggar, klinkergolv i porslin, ett avlångt handfat, bänkskiva i kvarts, vitt golv och dusch med gångjärnsdörr
Idéer för ett mellanstort 60 tals vit badrum med dusch, med släta luckor, skåp i ljust trä, en hörndusch, en bidé, vit kakel, keramikplattor, vita väggar, klinkergolv i porslin, ett avlångt handfat, bänkskiva i kvarts, vitt golv och dusch med gångjärnsdörr
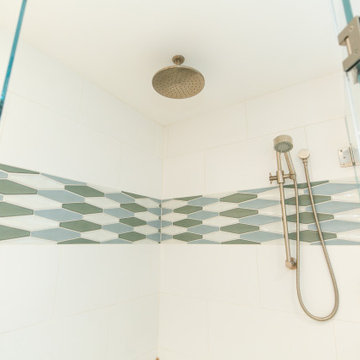
Updated mid-century modern bathroom. Equipped with tons of storage and room for two.
Idéer för att renovera ett mellanstort 60 tals vit vitt badrum med dusch, med släta luckor, skåp i ljust trä, en hörndusch, en bidé, vit kakel, keramikplattor, vita väggar, klinkergolv i porslin, ett avlångt handfat, bänkskiva i kvarts, vitt golv och dusch med gångjärnsdörr
Idéer för att renovera ett mellanstort 60 tals vit vitt badrum med dusch, med släta luckor, skåp i ljust trä, en hörndusch, en bidé, vit kakel, keramikplattor, vita väggar, klinkergolv i porslin, ett avlångt handfat, bänkskiva i kvarts, vitt golv och dusch med gångjärnsdörr

Both the master bath and the guest bath were in dire need of a remodel. The guest bath was a much simpler project, basically replacing what was there in the same location with upgraded cabinets, tile, fittings fixtures and lighting. The most dramatic feature is the patterned floor tile and the navy blue painted ship lap wall behind the vanity.
The master was another project. First, we enlarged the bathroom and an adjacent closet by straightening out the walls across the entire length of the bedroom. This gave us the space to create a lovely bathroom complete with a double bowl sink, medicine cabinet, wash let toilet and a beautiful shower.

Large 6 x 18" white shower tile means fewer grout joints to clean, and the eggshell finish hides water spots between cleanings. Board and batten wainscoting continues the white from the shower across the window wall. An 8' high mirrored closet door is handy when getting dressed in the morning.
Project Developer: Brad Little | Designer: Chelsea Allard | Project Manager: Tom O'Neil | © Deborah Scannell Photography

Helen Norman
Inredning av ett modernt mellanstort vit vitt en-suite badrum, med släta luckor, skåp i mörkt trä, ett japanskt badkar, en kantlös dusch, en bidé, vit kakel, marmorkakel, vita väggar, klinkergolv i porslin, ett undermonterad handfat, marmorbänkskiva, svart golv och med dusch som är öppen
Inredning av ett modernt mellanstort vit vitt en-suite badrum, med släta luckor, skåp i mörkt trä, ett japanskt badkar, en kantlös dusch, en bidé, vit kakel, marmorkakel, vita väggar, klinkergolv i porslin, ett undermonterad handfat, marmorbänkskiva, svart golv och med dusch som är öppen
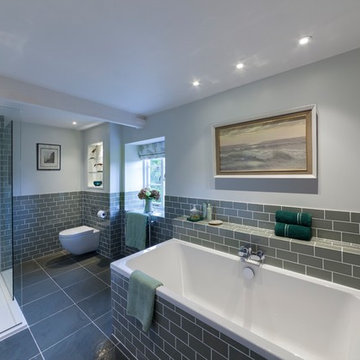
Earl Smith Photography
Lantlig inredning av ett mellanstort en-suite badrum, med en öppen dusch, en bidé, vit kakel, marmorkakel, vita väggar, klinkergolv i porslin, ett konsol handfat, grått golv och med dusch som är öppen
Lantlig inredning av ett mellanstort en-suite badrum, med en öppen dusch, en bidé, vit kakel, marmorkakel, vita väggar, klinkergolv i porslin, ett konsol handfat, grått golv och med dusch som är öppen
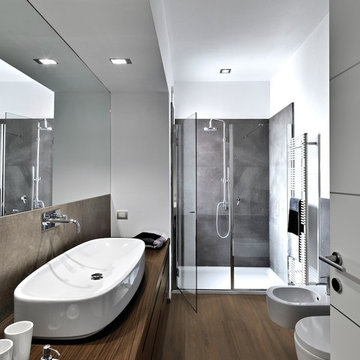
Arley Wholesale
Foto på ett mellanstort funkis en-suite badrum, med släta luckor, skåp i mellenmörkt trä, en dusch i en alkov, en bidé, vita väggar, vinylgolv, ett avlångt handfat och träbänkskiva
Foto på ett mellanstort funkis en-suite badrum, med släta luckor, skåp i mellenmörkt trä, en dusch i en alkov, en bidé, vita väggar, vinylgolv, ett avlångt handfat och träbänkskiva
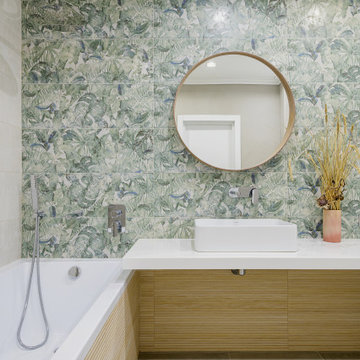
Bild på ett mellanstort funkis vit vitt en-suite badrum, med släta luckor, en dusch/badkar-kombination, en bidé, porslinskakel, klinkergolv i porslin, ett nedsänkt handfat, bänkskiva i akrylsten och grått golv
3 580 foton på mellanstort badrum, med en bidé
5
