18 791 foton på mellanstort badrum, med flerfärgad kakel
Sortera efter:
Budget
Sortera efter:Populärt i dag
181 - 200 av 18 791 foton
Artikel 1 av 3
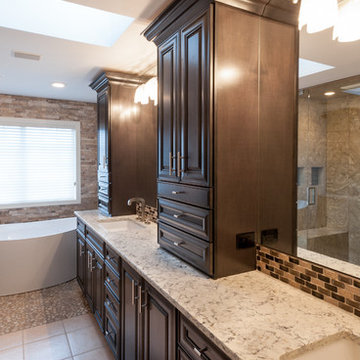
Idéer för mellanstora vintage flerfärgat en-suite badrum, med luckor med upphöjd panel, skåp i mörkt trä, ett fristående badkar, en dusch i en alkov, en toalettstol med separat cisternkåpa, flerfärgad kakel, stenkakel, grå väggar, klinkergolv i småsten, ett undermonterad handfat, bänkskiva i kvartsit, grått golv och dusch med gångjärnsdörr
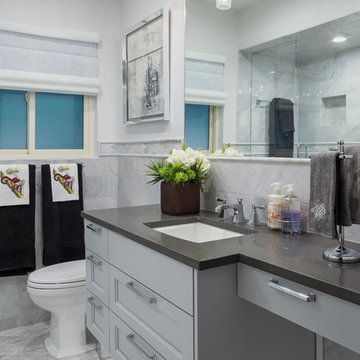
Jeff Morris
Polshed White Carrara tile
Kohler faucet
Connely two piece toilet
Kichler Sconce
Cabinetry by Irie Cabinets - Denver
Linens from the Brass Bed in Cherry Creek
Flowers by Becks Silk Plants
Atlas Sutton Pulls
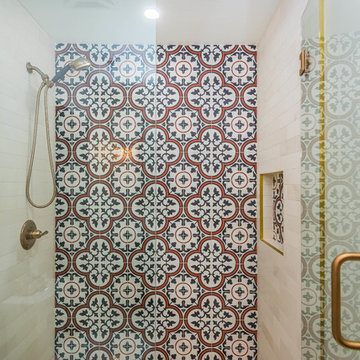
Foto på ett mellanstort funkis brun badrum med dusch, med möbel-liknande, bruna skåp, en dusch i en alkov, en toalettstol med separat cisternkåpa, flerfärgad kakel, porslinskakel, vita väggar, klinkergolv i keramik, ett fristående handfat, vitt golv och dusch med gångjärnsdörr
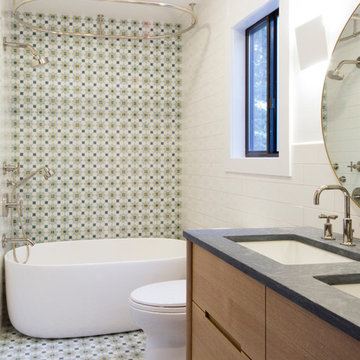
Photography by Meredith Heuer
Exempel på ett mellanstort modernt grå grått badrum för barn, med släta luckor, skåp i mellenmörkt trä, ett fristående badkar, en öppen dusch, flerfärgad kakel, vita väggar, ett undermonterad handfat och dusch med duschdraperi
Exempel på ett mellanstort modernt grå grått badrum för barn, med släta luckor, skåp i mellenmörkt trä, ett fristående badkar, en öppen dusch, flerfärgad kakel, vita väggar, ett undermonterad handfat och dusch med duschdraperi
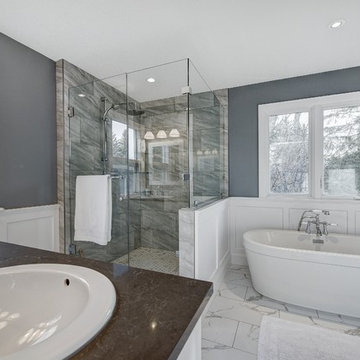
Master bedroom with white wainscot paneling, new windows and new french door with header and plinth details.
Idéer för att renovera ett mellanstort amerikanskt en-suite badrum, med skåp i shakerstil, vita skåp, ett fristående badkar, en hörndusch, en toalettstol med hel cisternkåpa, flerfärgad kakel, tunnelbanekakel, grå väggar, ett nedsänkt handfat, bänkskiva i kvarts, dusch med gångjärnsdörr, klinkergolv i keramik och vitt golv
Idéer för att renovera ett mellanstort amerikanskt en-suite badrum, med skåp i shakerstil, vita skåp, ett fristående badkar, en hörndusch, en toalettstol med hel cisternkåpa, flerfärgad kakel, tunnelbanekakel, grå väggar, ett nedsänkt handfat, bänkskiva i kvarts, dusch med gångjärnsdörr, klinkergolv i keramik och vitt golv
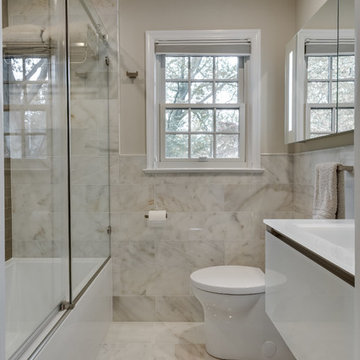
This is one of three bathrooms completed in this home. A hall bathroom upstairs, once served as the "Kids' Bath". Polished marble and glass tile gives this space a luxurious, high-end feel, while maintaining a warm and inviting, spa-like atmosphere. Modern, yet marries well with the traditional charm of the home.
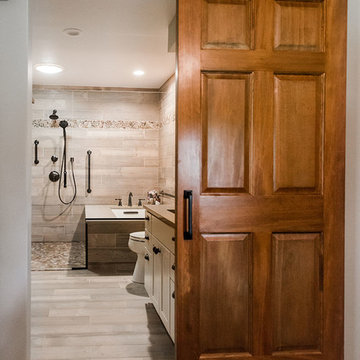
This master bath remodel features a beautiful corner tub inside a walk-in shower. The side of the tub also doubles as a shower bench and has access to multiple grab bars for easy accessibility and an aging in place lifestyle. With beautiful wood grain porcelain tile in the flooring and shower surround, and venetian pebble accents and shower pan, this updated bathroom is the perfect mix of function and luxury.
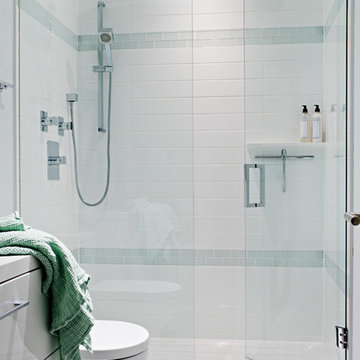
Idéer för mellanstora funkis badrum, med släta luckor, vita skåp, en dusch i en alkov, en toalettstol med hel cisternkåpa, flerfärgad kakel, keramikplattor, grå väggar, klinkergolv i porslin, ett integrerad handfat och bänkskiva i akrylsten
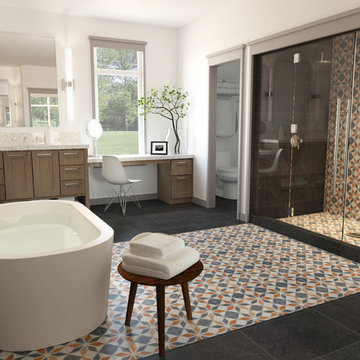
Inspiration för ett mellanstort vintage en-suite badrum, med skåp i shakerstil, skåp i mörkt trä, ett fristående badkar, en dusch i en alkov, en toalettstol med separat cisternkåpa, grå kakel, flerfärgad kakel, orange kakel, keramikplattor, vita väggar, klinkergolv i keramik, bänkskiva i terrazo, svart golv och dusch med gångjärnsdörr

This 1930's Barrington Hills farmhouse was in need of some TLC when it was purchased by this southern family of five who planned to make it their new home. The renovation taken on by Advance Design Studio's designer Scott Christensen and master carpenter Justin Davis included a custom porch, custom built in cabinetry in the living room and children's bedrooms, 2 children's on-suite baths, a guest powder room, a fabulous new master bath with custom closet and makeup area, a new upstairs laundry room, a workout basement, a mud room, new flooring and custom wainscot stairs with planked walls and ceilings throughout the home.
The home's original mechanicals were in dire need of updating, so HVAC, plumbing and electrical were all replaced with newer materials and equipment. A dramatic change to the exterior took place with the addition of a quaint standing seam metal roofed farmhouse porch perfect for sipping lemonade on a lazy hot summer day.
In addition to the changes to the home, a guest house on the property underwent a major transformation as well. Newly outfitted with updated gas and electric, a new stacking washer/dryer space was created along with an updated bath complete with a glass enclosed shower, something the bath did not previously have. A beautiful kitchenette with ample cabinetry space, refrigeration and a sink was transformed as well to provide all the comforts of home for guests visiting at the classic cottage retreat.
The biggest design challenge was to keep in line with the charm the old home possessed, all the while giving the family all the convenience and efficiency of modern functioning amenities. One of the most interesting uses of material was the porcelain "wood-looking" tile used in all the baths and most of the home's common areas. All the efficiency of porcelain tile, with the nostalgic look and feel of worn and weathered hardwood floors. The home’s casual entry has an 8" rustic antique barn wood look porcelain tile in a rich brown to create a warm and welcoming first impression.
Painted distressed cabinetry in muted shades of gray/green was used in the powder room to bring out the rustic feel of the space which was accentuated with wood planked walls and ceilings. Fresh white painted shaker cabinetry was used throughout the rest of the rooms, accentuated by bright chrome fixtures and muted pastel tones to create a calm and relaxing feeling throughout the home.
Custom cabinetry was designed and built by Advance Design specifically for a large 70” TV in the living room, for each of the children’s bedroom’s built in storage, custom closets, and book shelves, and for a mudroom fit with custom niches for each family member by name.
The ample master bath was fitted with double vanity areas in white. A generous shower with a bench features classic white subway tiles and light blue/green glass accents, as well as a large free standing soaking tub nestled under a window with double sconces to dim while relaxing in a luxurious bath. A custom classic white bookcase for plush towels greets you as you enter the sanctuary bath.
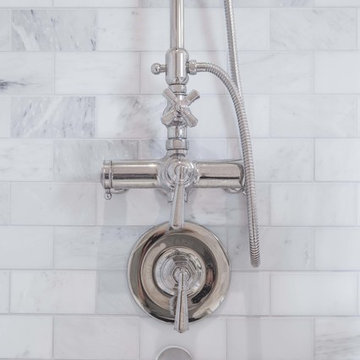
Scott Norsworthy
Bild på ett mellanstort vintage en-suite badrum, med luckor med upphöjd panel, grå skåp, ett badkar i en alkov, en dusch/badkar-kombination, en toalettstol med hel cisternkåpa, grå kakel, flerfärgad kakel, vit kakel, porslinskakel, grå väggar, klinkergolv i porslin, ett undermonterad handfat och marmorbänkskiva
Bild på ett mellanstort vintage en-suite badrum, med luckor med upphöjd panel, grå skåp, ett badkar i en alkov, en dusch/badkar-kombination, en toalettstol med hel cisternkåpa, grå kakel, flerfärgad kakel, vit kakel, porslinskakel, grå väggar, klinkergolv i porslin, ett undermonterad handfat och marmorbänkskiva
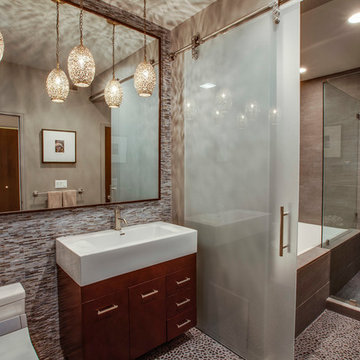
Inspiration för ett mellanstort funkis badrum med dusch, med ett integrerad handfat, släta luckor, skåp i mellenmörkt trä, ett platsbyggt badkar, en toalettstol med hel cisternkåpa, flerfärgad kakel, beige väggar, mosaikgolv och en dusch i en alkov
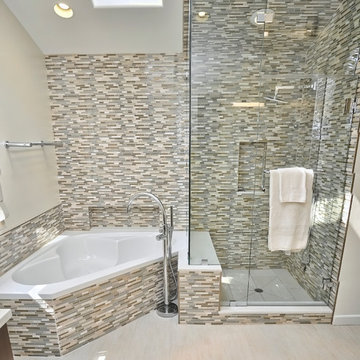
Roman Sebek Photography
Exempel på ett mellanstort modernt en-suite badrum, med ett hörnbadkar, flerfärgad kakel, mosaik, klinkergolv i porslin, en hörndusch, vita väggar, beiget golv och dusch med gångjärnsdörr
Exempel på ett mellanstort modernt en-suite badrum, med ett hörnbadkar, flerfärgad kakel, mosaik, klinkergolv i porslin, en hörndusch, vita väggar, beiget golv och dusch med gångjärnsdörr
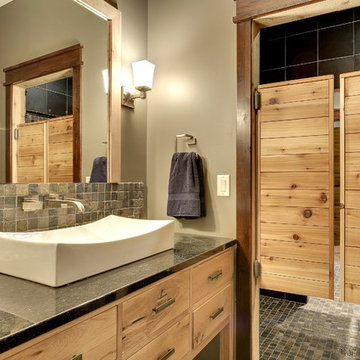
Bathroom with swinging door by Divine Custom Homes
Photo by Space Crafting
Foto på ett mellanstort vintage en-suite badrum, med ett fristående handfat, släta luckor, skåp i ljust trä, en dusch i en alkov, grå kakel, flerfärgad kakel, stenkakel, grå väggar, grått golv och dusch med gångjärnsdörr
Foto på ett mellanstort vintage en-suite badrum, med ett fristående handfat, släta luckor, skåp i ljust trä, en dusch i en alkov, grå kakel, flerfärgad kakel, stenkakel, grå väggar, grått golv och dusch med gångjärnsdörr
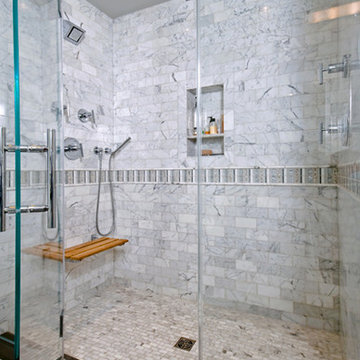
Foto på ett mellanstort vintage en-suite badrum, med luckor med infälld panel, vita skåp, en dusch i en alkov, grå kakel, flerfärgad kakel, vit kakel, stenkakel, vita väggar, marmorgolv och ett undermonterad handfat
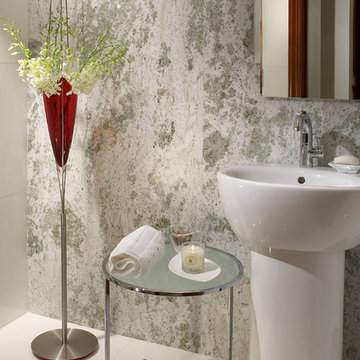
An other Magnificent Interior design in Miami by J Design Group.
From our initial meeting, Ms. Corridor had the ability to catch my vision and quickly paint a picture for me of the new interior design for my three bedrooms, 2 ½ baths, and 3,000 sq. ft. penthouse apartment. Regardless of the complexity of the design, her details were always clear and concise. She handled our project with the greatest of integrity and loyalty. The craftsmanship and quality of our furniture, flooring, and cabinetry was superb.
The uniqueness of the final interior design confirms Ms. Jennifer Corredor’s tremendous talent, education, and experience she attains to manifest her miraculous designs with and impressive turnaround time. Her ability to lead and give insight as needed from a construction phase not originally in the scope of the project was impeccable. Finally, Ms. Jennifer Corredor’s ability to convey and interpret the interior design budge far exceeded my highest expectations leaving me with the utmost satisfaction of our project.
Ms. Jennifer Corredor has made me so pleased with the delivery of her interior design work as well as her keen ability to work with tight schedules, various personalities, and still maintain the highest degree of motivation and enthusiasm. I have already given her as a recommended interior designer to my friends, family, and colleagues as the Interior Designer to hire: Not only in Florida, but in my home state of New York as well.
S S
Bal Harbour – Miami.
Thanks for your interest in our Contemporary Interior Design projects and if you have any question please do not hesitate to ask us.
225 Malaga Ave.
Coral Gable, FL 33134
http://www.JDesignGroup.com
305.444.4611
"Miami modern"
“Contemporary Interior Designers”
“Modern Interior Designers”
“Coco Plum Interior Designers”
“Sunny Isles Interior Designers”
“Pinecrest Interior Designers”
"J Design Group interiors"
"South Florida designers"
“Best Miami Designers”
"Miami interiors"
"Miami decor"
“Miami Beach Designers”
“Best Miami Interior Designers”
“Miami Beach Interiors”
“Luxurious Design in Miami”
"Top designers"
"Deco Miami"
"Luxury interiors"
“Miami Beach Luxury Interiors”
“Miami Interior Design”
“Miami Interior Design Firms”
"Beach front"
“Top Interior Designers”
"top decor"
“Top Miami Decorators”
"Miami luxury condos"
"modern interiors"
"Modern”
"Pent house design"
"white interiors"
“Top Miami Interior Decorators”
“Top Miami Interior Designers”
“Modern Designers in Miami”
http://www.JDesignGroup.com
305.444.4611
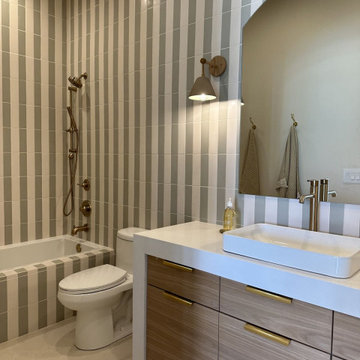
3x9 Ceramic Tile in Pearl Satin and Manzanita Satin from our budget-friendly Essentials Collection are hung on the walls and tub in vertical stripes, with Star & Cross in Feldspar adding subtle visual interest on the floor. The cherry on top? Every tile in this room ships in 5 days or less from our Quick Ship Shop!
DESIGN
Becki Owens
TILE SHOWN
Essentials 3x9 Manzanita Satin
Essentials 3x9 Pearl Satin
Feldspar Star & Cross
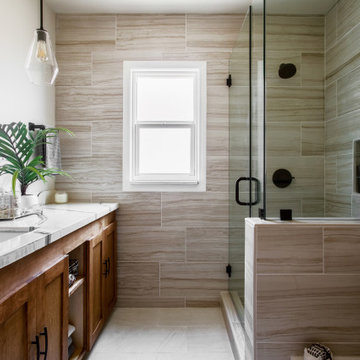
Heaven at Hand Construction LLC, Los Angeles, California, 2021 Regional CotY Award Winner, Residential Bath Under $25,000
Bild på ett mellanstort vintage flerfärgad flerfärgat badrum, med skåp i mellenmörkt trä, ett badkar i en alkov, en hörndusch, flerfärgad kakel, porslinskakel, beige väggar, klinkergolv i porslin, ett undermonterad handfat, granitbänkskiva, beiget golv, dusch med gångjärnsdörr och skåp i shakerstil
Bild på ett mellanstort vintage flerfärgad flerfärgat badrum, med skåp i mellenmörkt trä, ett badkar i en alkov, en hörndusch, flerfärgad kakel, porslinskakel, beige väggar, klinkergolv i porslin, ett undermonterad handfat, granitbänkskiva, beiget golv, dusch med gångjärnsdörr och skåp i shakerstil

Accessibility is something to keep in mind for those visiting your home. We designed this guest bath with a zero-entry shower and wide door openings. Since this home's side sits against one of Savannah's ubiquitous lanes, we added a skylight instead of a side window, which allows for natural light and complete privacy. Now the room is spacious and bathed in light. | Photography by Atlantic Archives

Charming and timeless, 5 bedroom, 3 bath, freshly-painted brick Dutch Colonial nestled in the quiet neighborhood of Sauer’s Gardens (in the Mary Munford Elementary School district)! We have fully-renovated and expanded this home to include the stylish and must-have modern upgrades, but have also worked to preserve the character of a historic 1920’s home. As you walk in to the welcoming foyer, a lovely living/sitting room with original fireplace is on your right and private dining room on your left. Go through the French doors of the sitting room and you’ll enter the heart of the home – the kitchen and family room. Featuring quartz countertops, two-toned cabinetry and large, 8’ x 5’ island with sink, the completely-renovated kitchen also sports stainless-steel Frigidaire appliances, soft close doors/drawers and recessed lighting. The bright, open family room has a fireplace and wall of windows that overlooks the spacious, fenced back yard with shed. Enjoy the flexibility of the first-floor bedroom/private study/office and adjoining full bath. Upstairs, the owner’s suite features a vaulted ceiling, 2 closets and dual vanity, water closet and large, frameless shower in the bath. Three additional bedrooms (2 with walk-in closets), full bath and laundry room round out the second floor. The unfinished basement, with access from the kitchen/family room, offers plenty of storage.
18 791 foton på mellanstort badrum, med flerfärgad kakel
10
